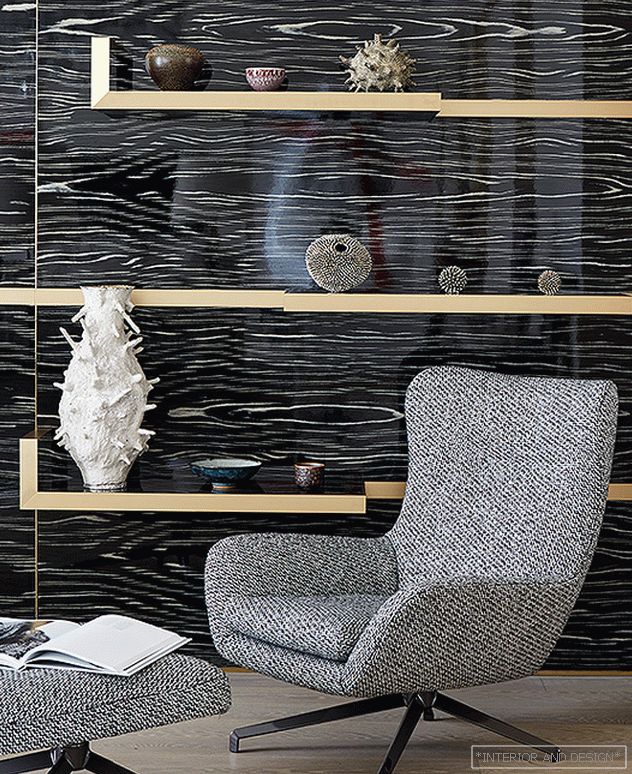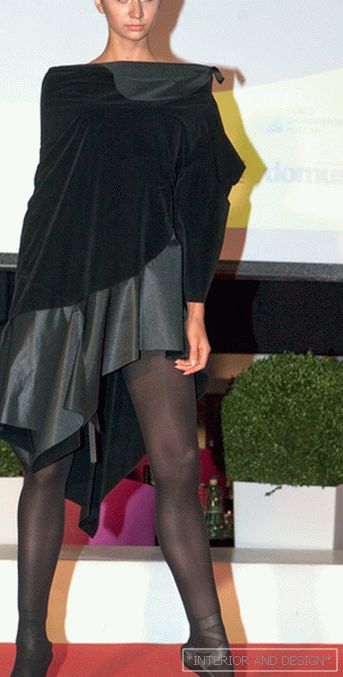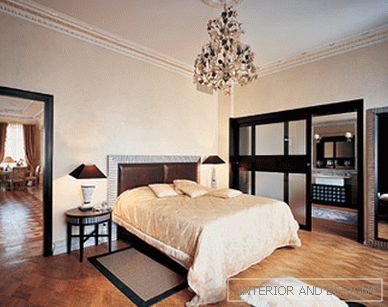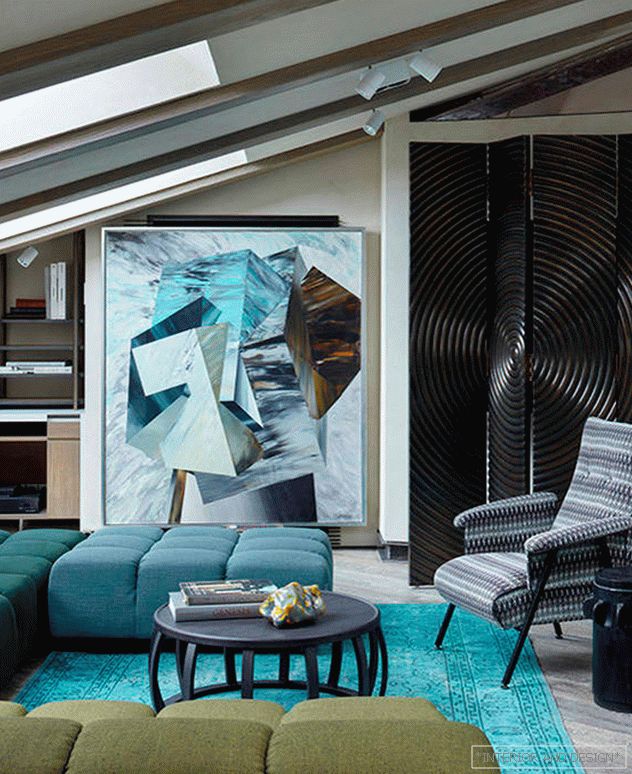
Designers of BHD-Studio Ekaterina Nechaeva and Irina Markman with the participation of the architectural studio Tatyana Smirnova and Artforma designed an apartment in an area of 148 square meters. meters in Moscow, in the building of the former Kadashevsky baths, built in 1905.
By topic: Penthouse in Moscow new building on the project Olesya Sitnikova
“The space itself is complex - this is an attic,” say the designers. - The task was to accommodate a lot of functional zones and to equip them technically as much as possible. We attracted to the project architect Tatyana Smirnov, our teacher from the Details school and her husband, also architect Pavel Osipov, who agreed to participate in solving an extraordinary task. Nina Tseleva and her Artforma bureau acted as the general contractor for this project, with extensive experience in managing such complex projects.
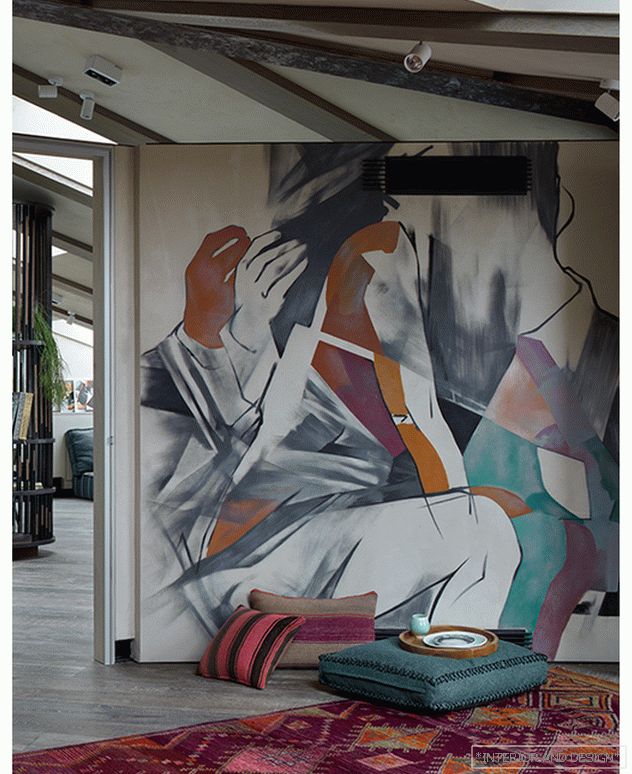 Paul Finex. carpet brought from Paris. Graffiti First graffiti agency, artist Elisaveta Zhilkina.
Paul Finex. carpet brought from Paris. Graffiti First graffiti agency, artist Elisaveta Zhilkina. A young, cheerful and very creative customer immediately involved the entire creative team in the whirlpool of their fantasies, thoughts and wishes. It was supposed to be a loft, with graffiti on the walls, plants, in the color of turquoise and fuchsia, a large bathroom in the bedroom by the bed.
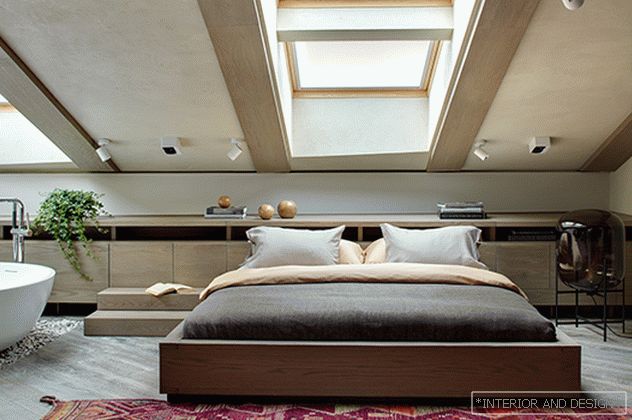 The bed and built-in furniture according to the designers' sketches were made by the Atelier of Sergey Kartashov Furniture Company, Lelin textiles, Pulpo lamp, and vintage carpet purchased in Paris.
The bed and built-in furniture according to the designers' sketches were made by the Atelier of Sergey Kartashov Furniture Company, Lelin textiles, Pulpo lamp, and vintage carpet purchased in Paris. Since the total footage was not so great, we had to apply a lot of non-standard engineering solutions: perform all engineering wiring, including ventilation in the floors, and further strengthen the floor in the bathroom zone.
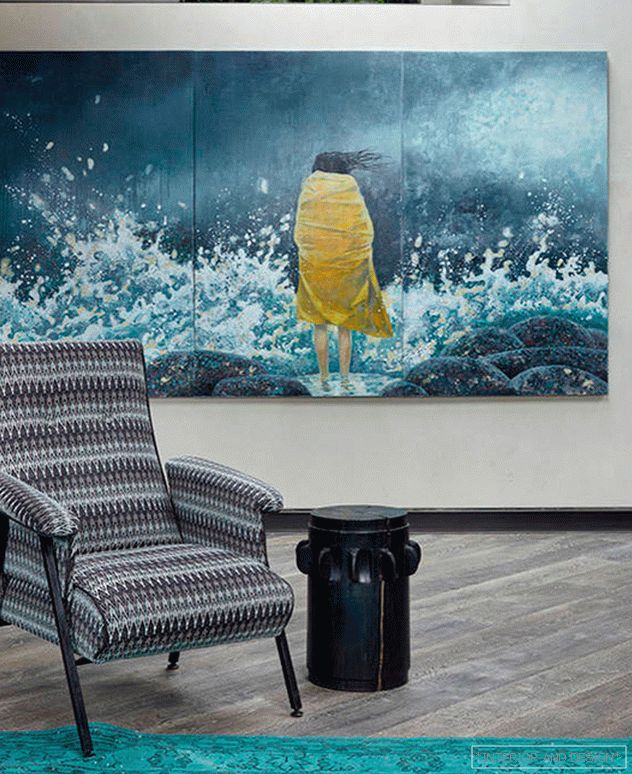 Картина Дарьи Семеновой, галерея Art & Brut. Ковер, Golran, табурет Leform, винтажное кресло 50-х, Repeat story.
Картина Дарьи Семеновой, галерея Art & Brut. Ковер, Golran, табурет Leform, винтажное кресло 50-х, Repeat story. 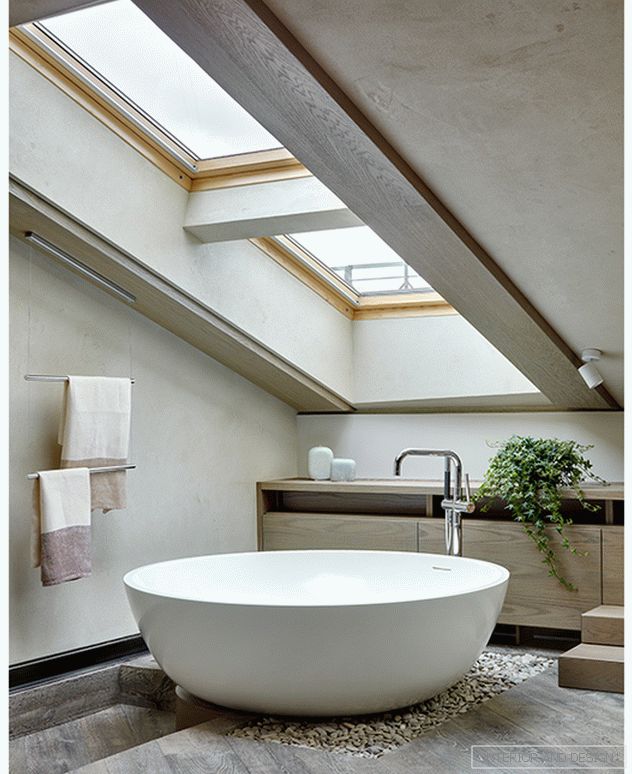 Bathtub Circle from Rifra, floor-mounted mixer Kohler, built-in furniture made by designer’s sketches by Atelier of Sergey Kartashov Furniture, accessories Leform, towels Lelin.
Bathtub Circle from Rifra, floor-mounted mixer Kohler, built-in furniture made by designer’s sketches by Atelier of Sergey Kartashov Furniture, accessories Leform, towels Lelin. 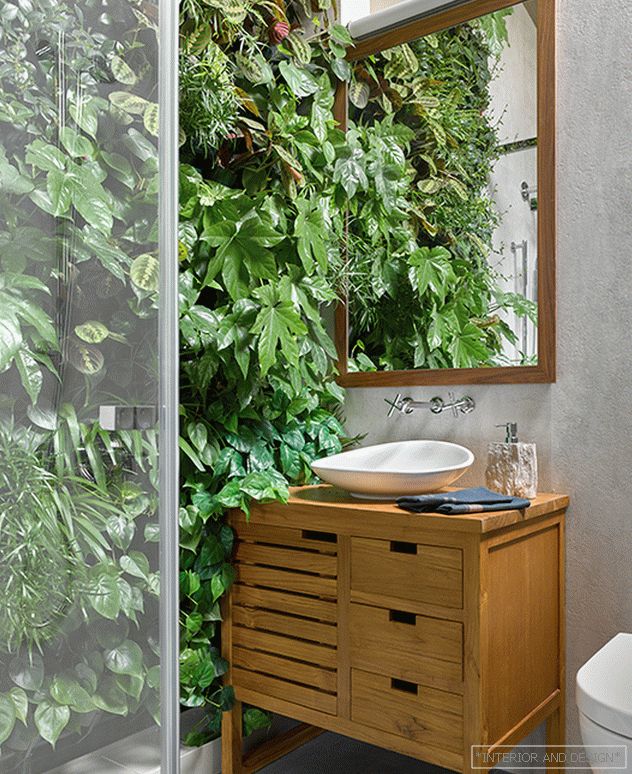 Стены и пол санузла — Arch-Skin, смесители Kohler, раковина Villeroy&Boch, душевой поддон Antoniolupi, прямоугольное зеркало сделано на заказ.
Стены и пол санузла — Arch-Skin, смесители Kohler, раковина Villeroy&Boch, душевой поддон Antoniolupi, прямоугольное зеркало сделано на заказ. 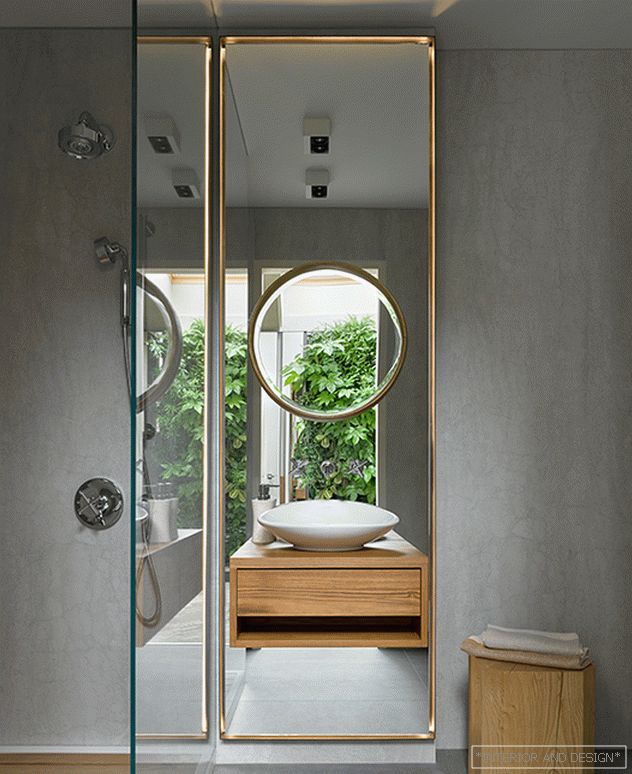 Стены и пол санузла — Аrchskin, смесители Kohler, раковина Villeroy&Boch, душевой поддон Antoniolupi, прямоугольное зеркало сделано на заказ.
Стены и пол санузла — Аrchskin, смесители Kohler, раковина Villeroy&Boch, душевой поддон Antoniolupi, прямоугольное зеркало сделано на заказ. 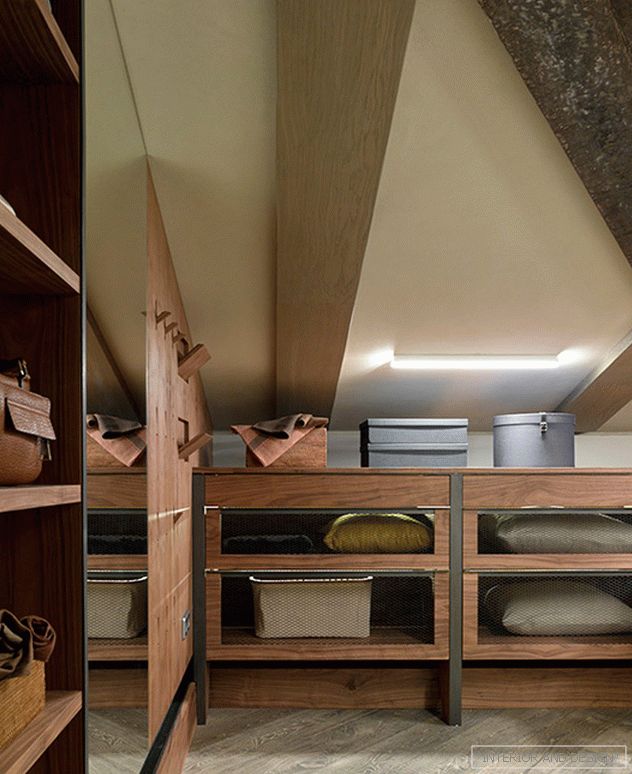 Dressing room made to order, according to the sketches of designers.
Dressing room made to order, according to the sketches of designers. During the design of the rack (which was also one of the customer's wishes), the designers developed a detail that looks like a wooden bar sandwiched between two metal plates, then this element was used in the built-in furniture, in the wall decoration (as a mirror separator in the hallway), the size and position of the bar, thereby setting the rhythm.
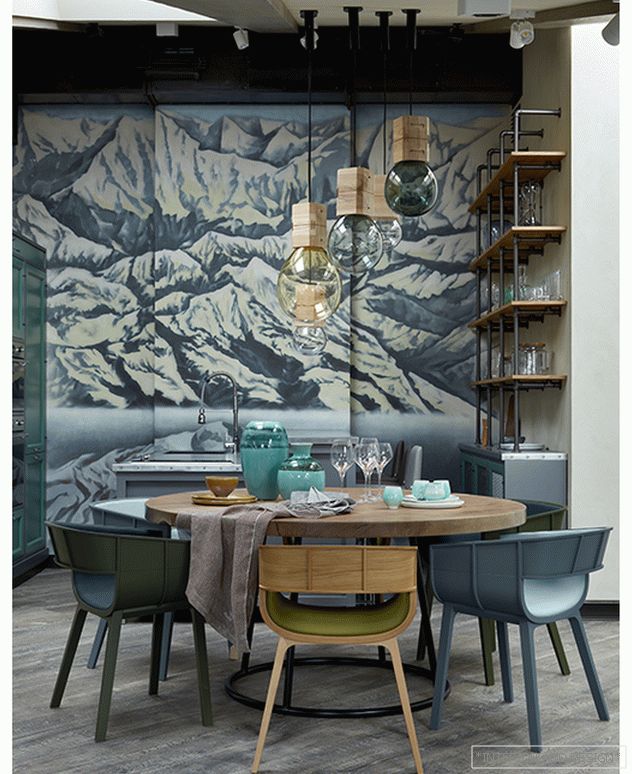 Casamania chairs, a free-standing shelving unit, was designed by the authors of the project and manufactured by the Atelier of Sergey Kartashov Furniture Company.
Casamania chairs, a free-standing shelving unit, was designed by the authors of the project and manufactured by the Atelier of Sergey Kartashov Furniture Company. 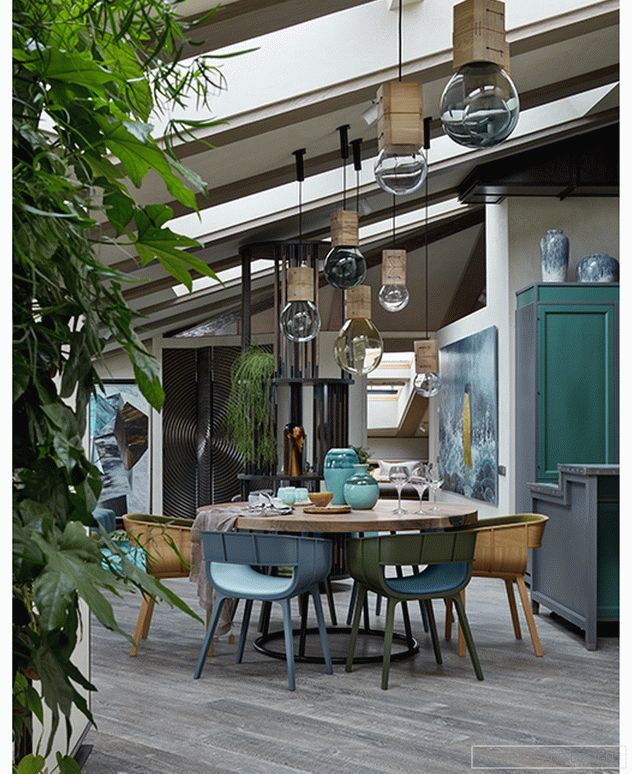 Picture Zorikto Dorzhieva, kitchen Loft from Marchi group, decorative light Lasvit.
Picture Zorikto Dorzhieva, kitchen Loft from Marchi group, decorative light Lasvit. 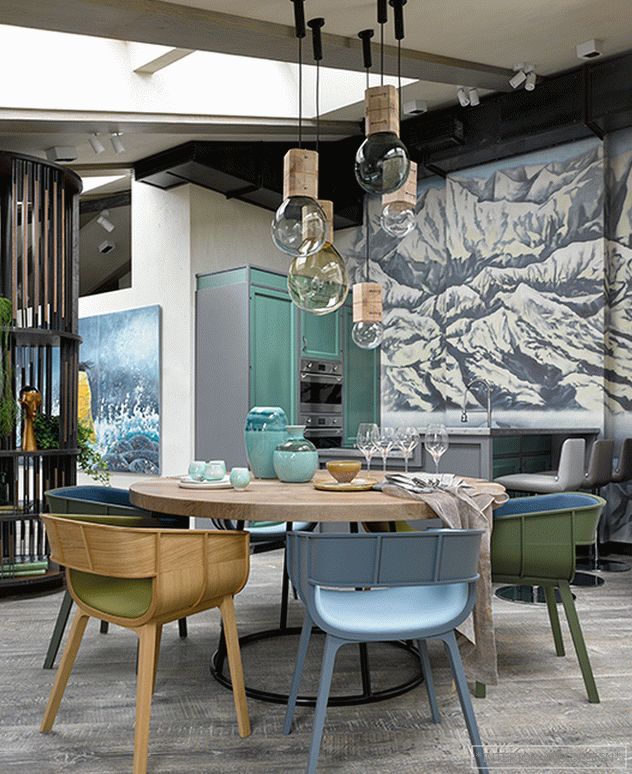 Graffiti First graffiti agency, artist Elisaveta Zhilkina.
Graffiti First graffiti agency, artist Elisaveta Zhilkina. 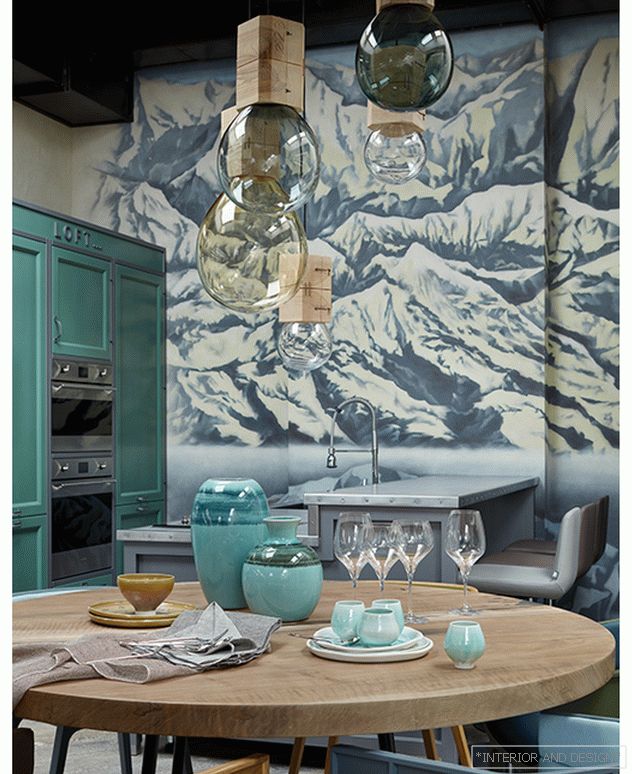 Kitchen, Marchi Cucine, appliances, Smeg, bar stools, Rolf Benz.
Kitchen, Marchi Cucine, appliances, Smeg, bar stools, Rolf Benz. The walls were placed on a metal channel, which serves as a plinth. Part of the furniture was made to order by the sketches of designers. The main part of the storage was placed in the zone of slopes, carefully measuring the height.
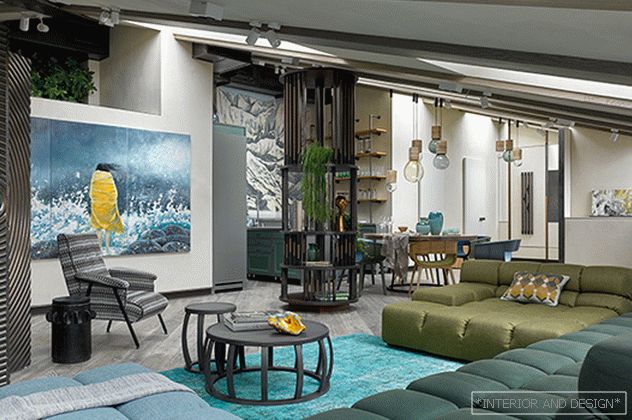 Гостиная. Диван B&B italia, столы кофейные Maxalto, ширма Arteriors, ковер Golran, картина Дарьи Семеновой, стеллаж эскизам авторов проекта, табурет Leform, винтажное кресло 50-х, Repeat story.
Гостиная. Диван B&B italia, столы кофейные Maxalto, ширма Arteriors, ковер Golran, картина Дарьи Семеновой, стеллаж эскизам авторов проекта, табурет Leform, винтажное кресло 50-х, Repeat story. 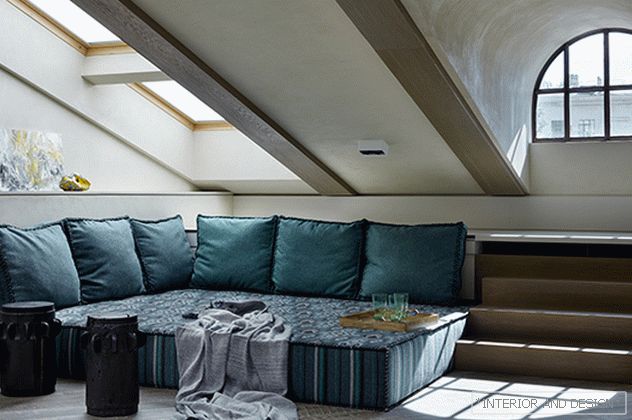
The large table was made to order from the walnut, complemented by Benjamin Hubert's design by Casamania with Maritime chairs. For vertical gardening, a pot structure with a special irrigation and lighting system was built in a niche. Almost all partitions in the interior do not reach the ceiling - they did it intentionally, so as not to deprive the apartment of air and the feeling of a single open space.
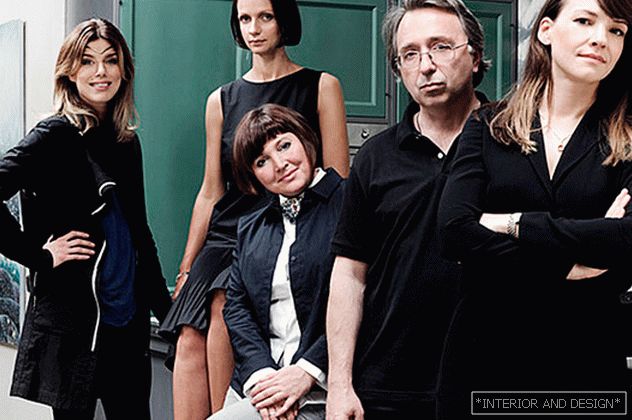 From left to right: designers Ekaterina Nechaeva and Irina Markman, architects Tatyana Smirnova, Pavel Osipov and Nina Tseleva, Artforma.
From left to right: designers Ekaterina Nechaeva and Irina Markman, architects Tatyana Smirnova, Pavel Osipov and Nina Tseleva, Artforma. 
