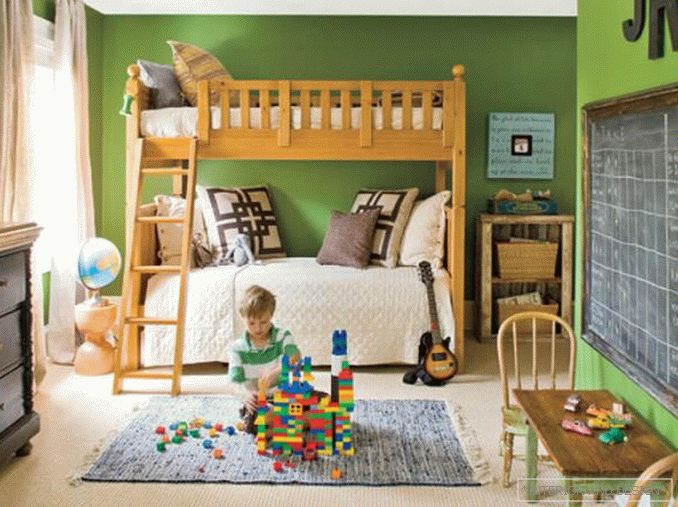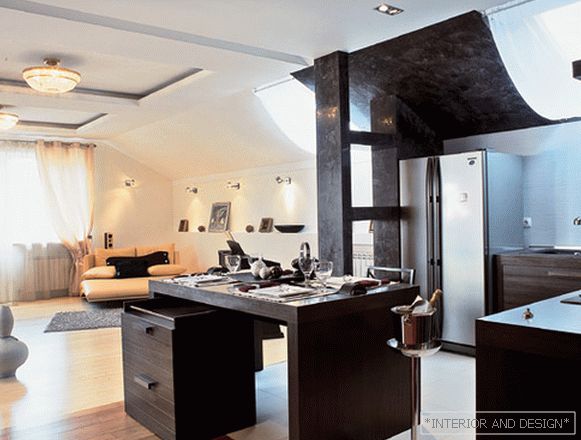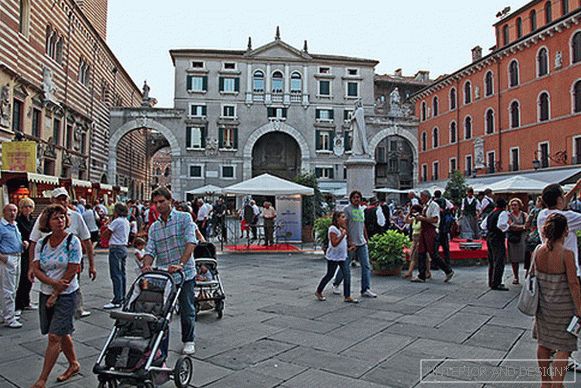house with a total area of 623 m2
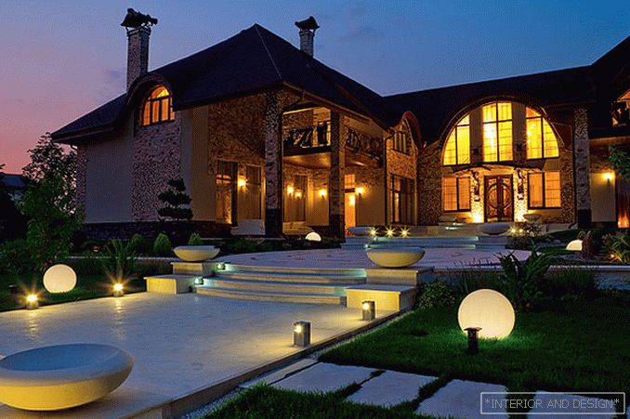
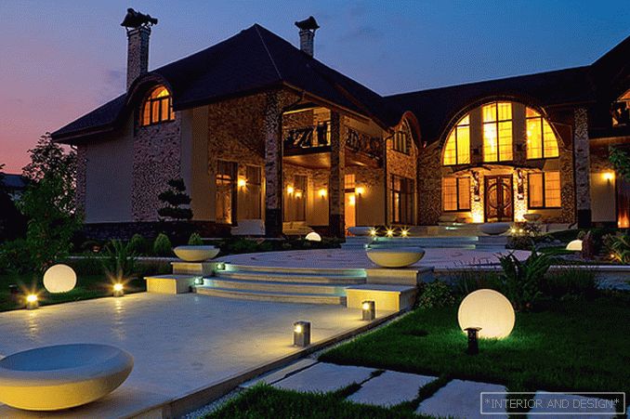
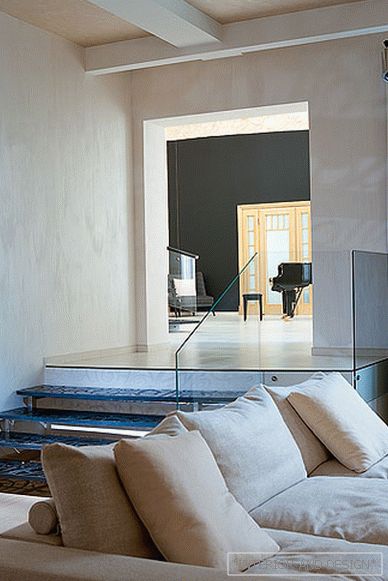
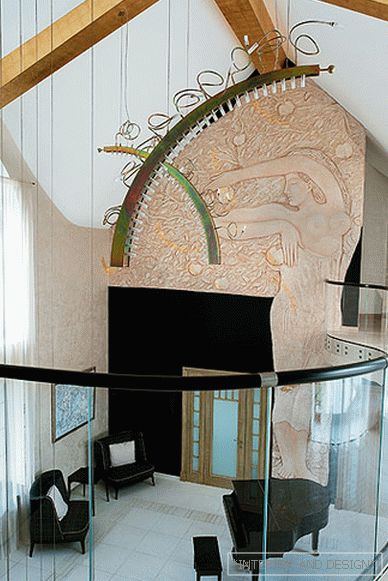
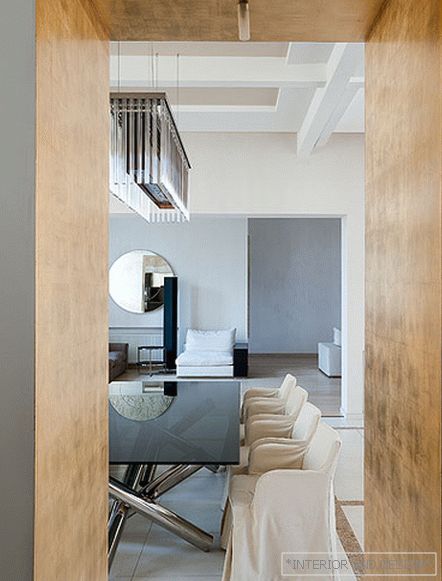
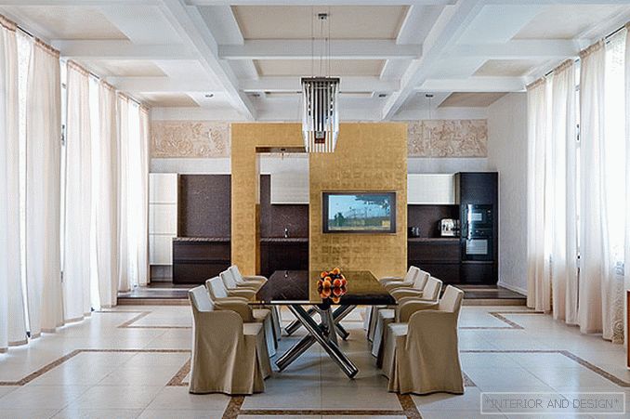
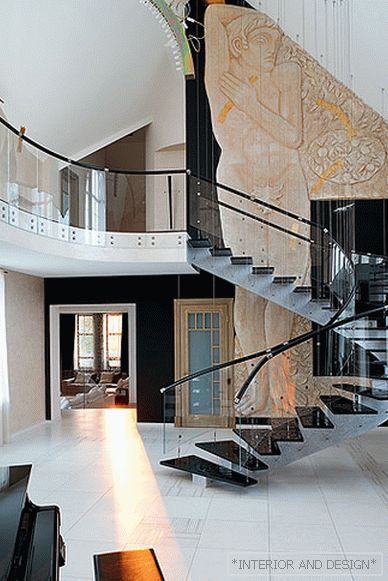
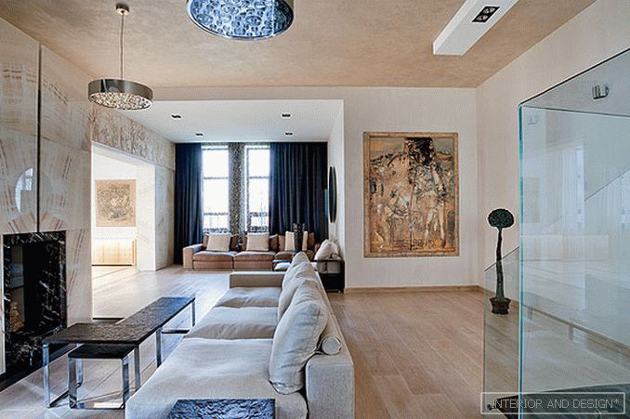
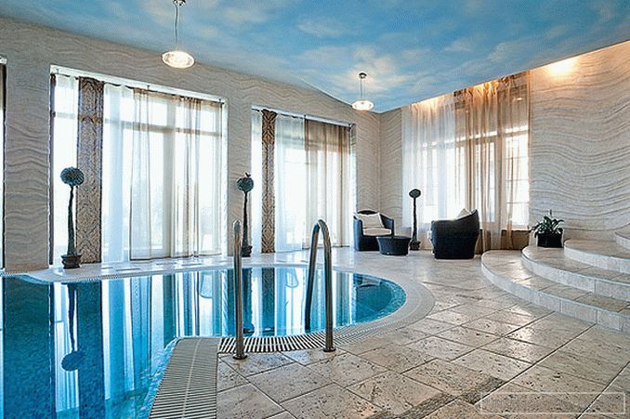
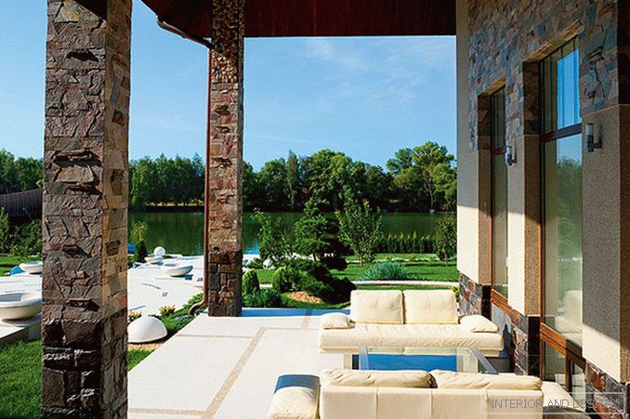
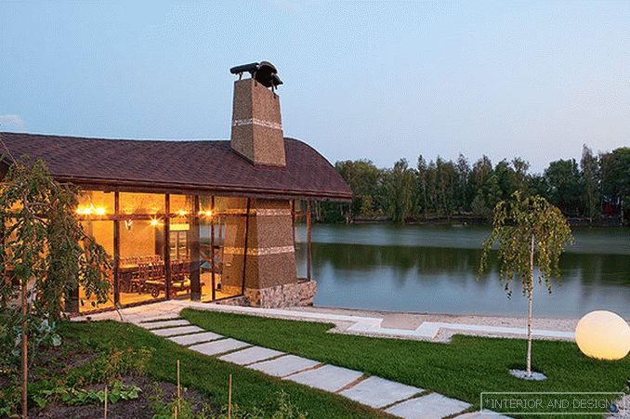
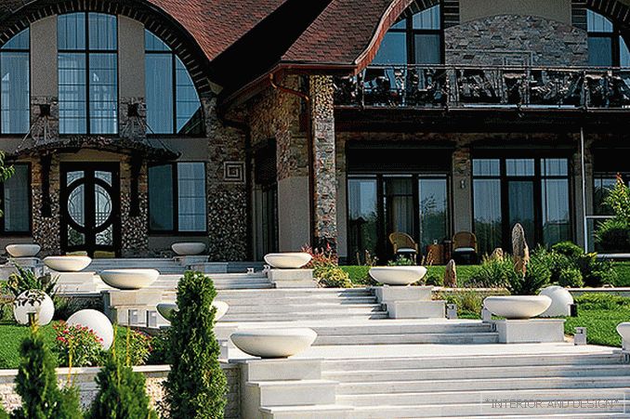
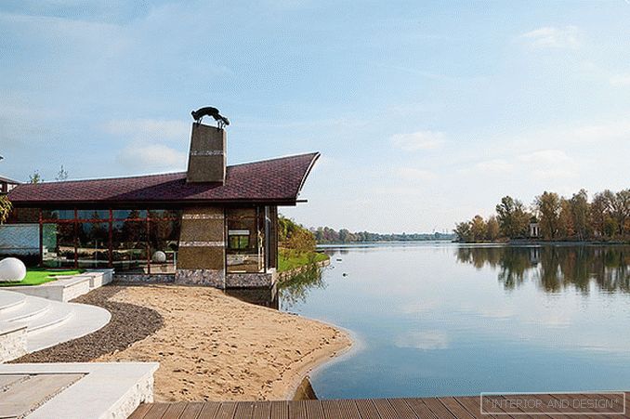
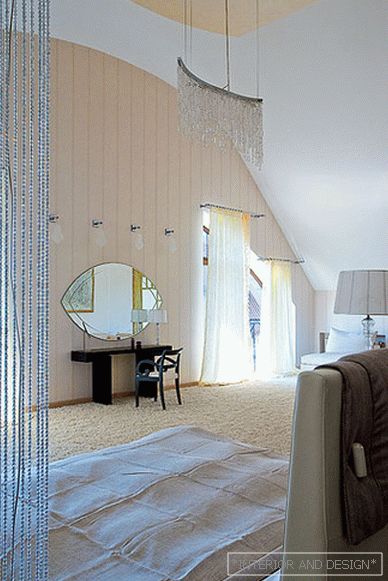
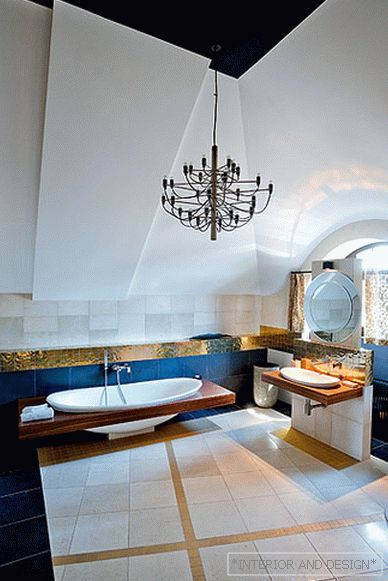 Passing the gallery
Passing the gallery A photo: Andrey Avdeenko
Text: Ekaterina Chemagina
Architect: Natalya Oleksienko
Magazine: N11 (144) 2009
In the village with the poetic name Koncha-Zaspa, the atmosphere is the same poetic: sprawling trees, a quiet river. It was here that the young couple wanted to build a house for themselves and their children. Project author
Hall is designed to impress and amaze. The space itself is designed as a living room: it is quite voluminous, with a high ceiling and large windows. From the very beginning it was supposed that home concerts would take place in the hall, so a piano and comfortable chairs were set up here. Walls on the right and left sides of the entrance are decorated with sculptural panels depicting a man and a woman. “They came here by chance,” says the architect. - The picturesque landscape all the time caused associations with the Garden of Eden, where Adam and Eve lived. The visual row was completed by the bronze paradise trees, which we arranged in the house, and pictures with the images of angels. ” Another spectacular detail of the hall were the lamps. The architect did not want to buy a standard chandelier. In the catalog of the factory LUCIFERO she saw unusual arc-shaped lamps, which were specially invented for the theater. Natalia decided that they were perfect, and ordered exactly the same, just the right size.
The hall is located at the intersection of all home routes. From here you can get into the living room, the pool, the dining room, go up to the second floor. For all the premises they chose a calm color scheme - light beige, milky. The accents are contrasting color patches, artistic painting of walls, and painting. In the kitchen-dining room accent became gold. A decorative partition is covered with gold leaf, which separates the kitchen from the common living space. Separates purely symbolically, because you still see and hear.
One of the coziest rooms in the house is the living room. The lack of a room - it is a passage and also narrow and long - turned into dignity. The architect conventionally divided the space into two zones. In the first, sofa, you can read a book, have a cup of coffee with friends. The main thing here is the windows with a beautiful view of the river. In the second zone there are two accents at once - a fireplace lined with onyx and a TV. Here you can gather the whole family to watch a movie or admire the fire in the fireplace. On the second, mansard floor, almost all the rooms managed to maintain the height of the ceilings. The abundance of broken lines has become the main interior feature of the master bedroom and bathroom. The bedroom space is decided concisely: from furniture - only the most necessary, minimum decor. All this creates a calm, relaxing environment.
The author of the project is an architect

