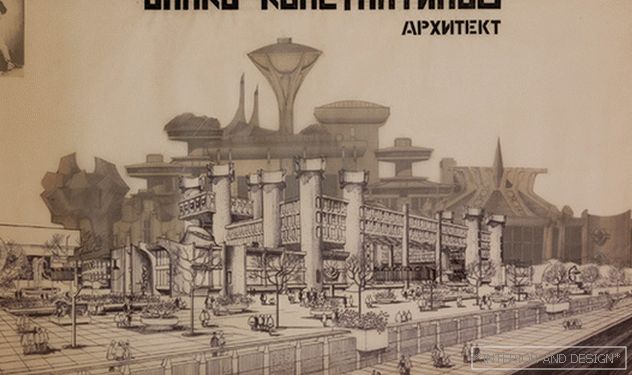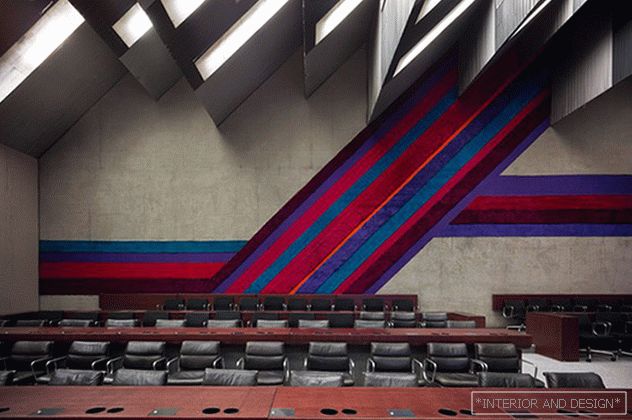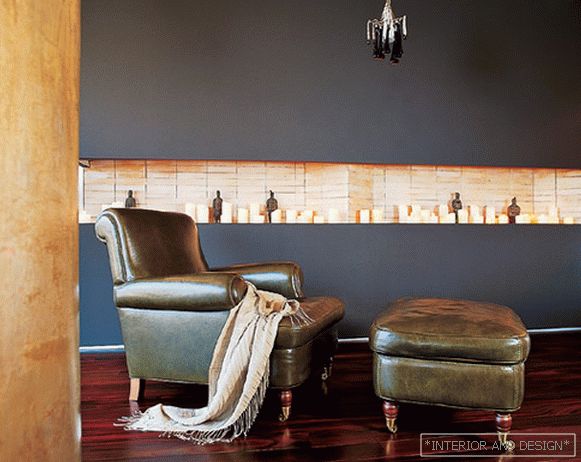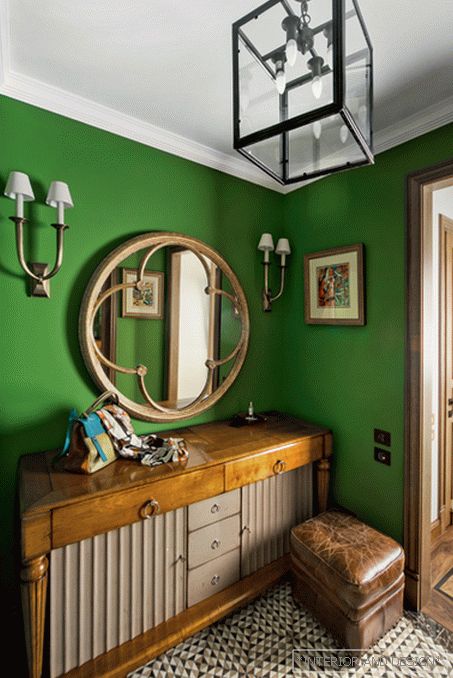The American Museum MoMa is preparing a large-scale exhibition "Poor Utopia: Architecture in Yugoslavia", 1948-1980, Toward a Concrete Utopia: Architecture in Yugoslavia, 1948-1980.
By topic: What does it mean to be modern? American version of the fund Louis Vuitton
The countries of the “third way”, the multitude of cultures, religions and ethnic groups, of socialist Yugoslavia do not exist for almost 25 years, but its unique architectural landscape still gets appreciated. The curators explore the themes of urbanization, memory and monuments, utopian brutalism. The architects of the country located between the capitalist West and the socialist East developed various themes. They designed everything - from skyscrapers in an international style to the palaces of the party. Examples of the multifaceted style are the interior of the White Mosque in rural Bosnia, the residential quarters of the new Belgrade, the reconstruction of the city of Skopje after the earthquake. In addition, Tito ordered more than 100 monuments that were devoid of religion and nationality and instead of the past were turned into a bright future.
 Sketch of the Telecommunications Center for Skopje, arch. Yanko Konstantinov.
Sketch of the Telecommunications Center for Skopje, arch. Yanko Konstantinov. The exhibition includes more than 400 drawings, models, photographs from municipal archives, family collections and museums, projects of leading architects, among which are named Bogdan Bogdanovich, Juraj Neidhardt, Svetlana Kana Radevich, Edward Ravnikar and Vyamenslav Richter.
 Sava-center in Belgrade. Arch. Stoyan Maximovich. Photo: Valentine Jack on MoMA.
Sava-center in Belgrade. Arch. Stoyan Maximovich. Photo: Valentine Jack on MoMA. The exhibition will be held from July 15, 2018 to January 13, 2019. MoMa Museum of Contemporary Art, New York.



