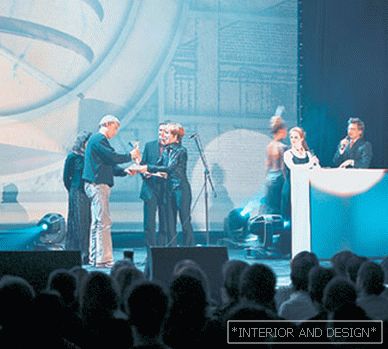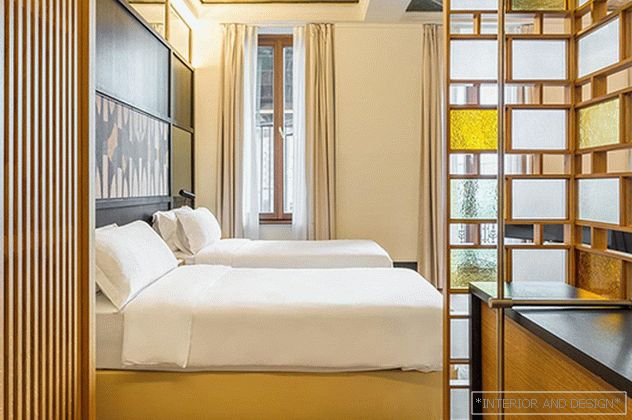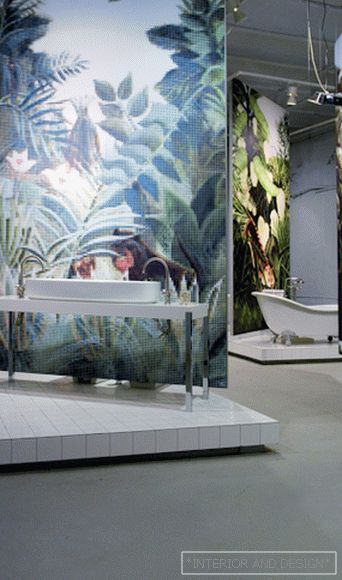Architects H2A studio reconstructed penthouse on Frunze Embankment in Moscow. So this luxurious loft appeared.
Related: Kelly Behun: an ambitious mix
“We all love fashion brands. We are pleased to buy clothes of famous brands: it is well made, it has an excellent cut, which essentially distinguishes it from things sewn “on the knee”. The same with the house made by a professional - why not apply the concept of "fashionable" to it? Maria Hellavi is an architect with 20 years of practice. He works in tandem with her husband Saad, who was born in Iraq, hence the resounding surname Hellavi. They got acquainted while studying at the Moscow Institute of Architecture and Architecture (Maria after that also had an internship at the University of Toulouse). Many design. Especially they succeed in the reconstruction: among the works are the Red Rose building, the Savoy Hotel, the Danilovskaya Manufactory building, for which the duet received a lot of prizes, as well as old houses in Venice and Switzerland. This experience is very useful in the work on the penthouse on the Frunze Embankment.
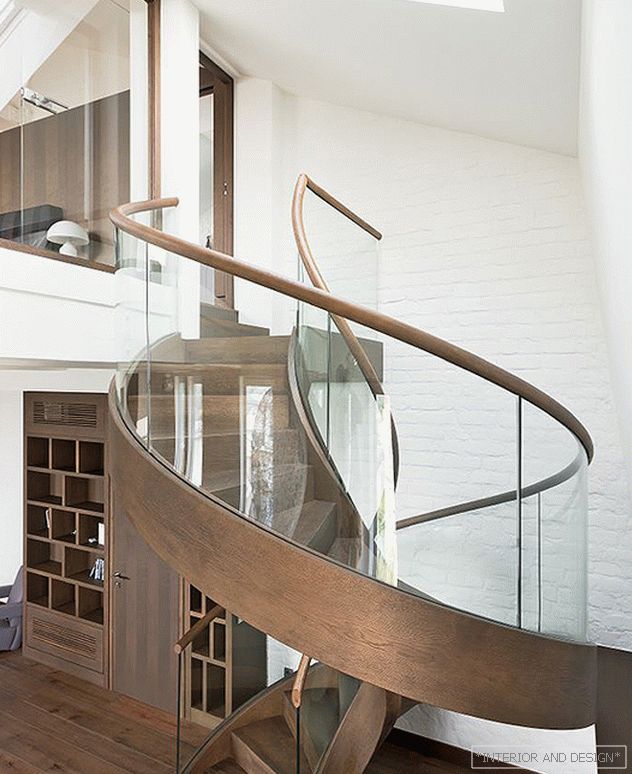 A sculptural spiral staircase leads to the bedroom. A space bar of curved transparent glass between the railing and the base gives the structure lightness and creates a dynamic play of lines. The brickwork of the 1990s is painted white.
A sculptural spiral staircase leads to the bedroom. A space bar of curved transparent glass between the railing and the base gives the structure lightness and creates a dynamic play of lines. The brickwork of the 1990s is painted white. 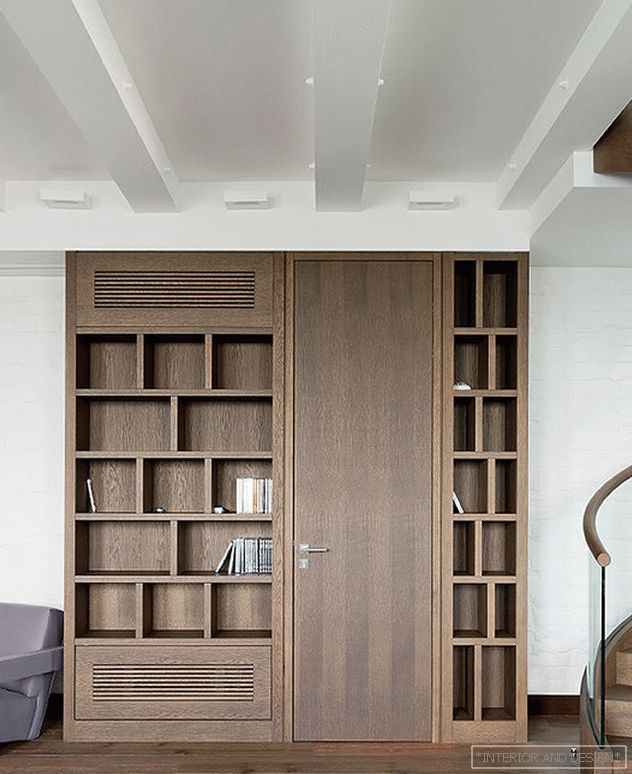 In the case of the cabinet the ventilation box is hidden, grilles are made. In the center of the door leads to the room for the maid. Left famous chair Utrecht, diz. G. Rietveld (1936). Cassina. Artemide technical luminaires are built into the ceiling structures.
In the case of the cabinet the ventilation box is hidden, grilles are made. In the center of the door leads to the room for the maid. Left famous chair Utrecht, diz. G. Rietveld (1936). Cassina. Artemide technical luminaires are built into the ceiling structures. 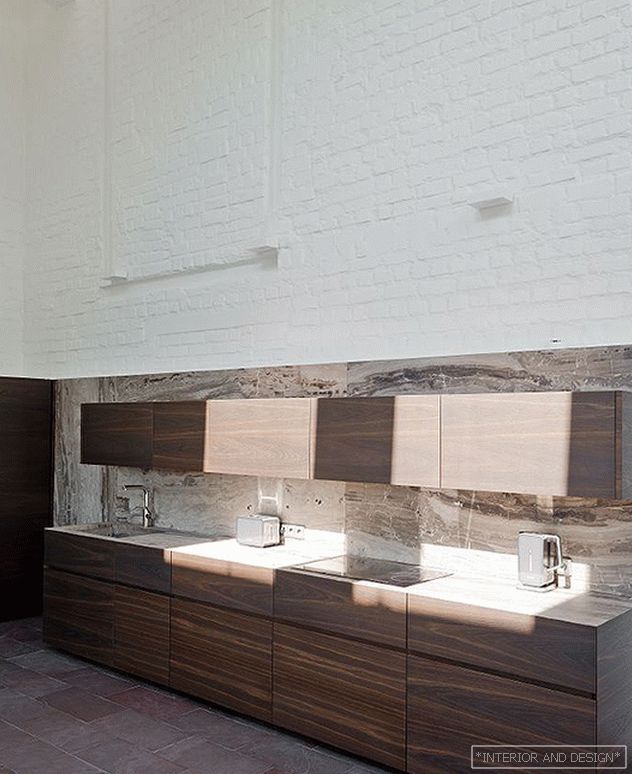 Minotti kitchen attracted luxurious material and sophisticated ergonomics. Dornbracht mixer. Household appliances Küppersbusch. On the floor there is a slate of Pearl variety, on the wall - cappuccino marble.
Minotti kitchen attracted luxurious material and sophisticated ergonomics. Dornbracht mixer. Household appliances Küppersbusch. On the floor there is a slate of Pearl variety, on the wall - cappuccino marble. 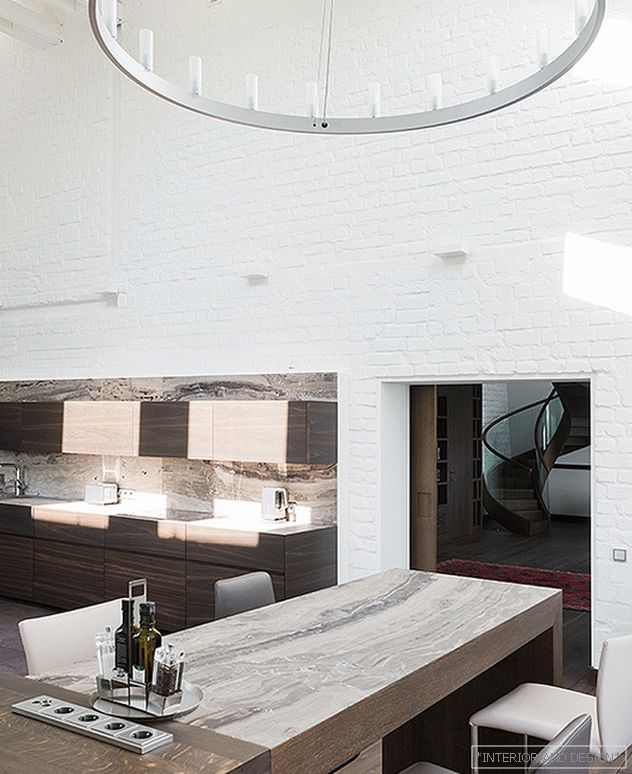
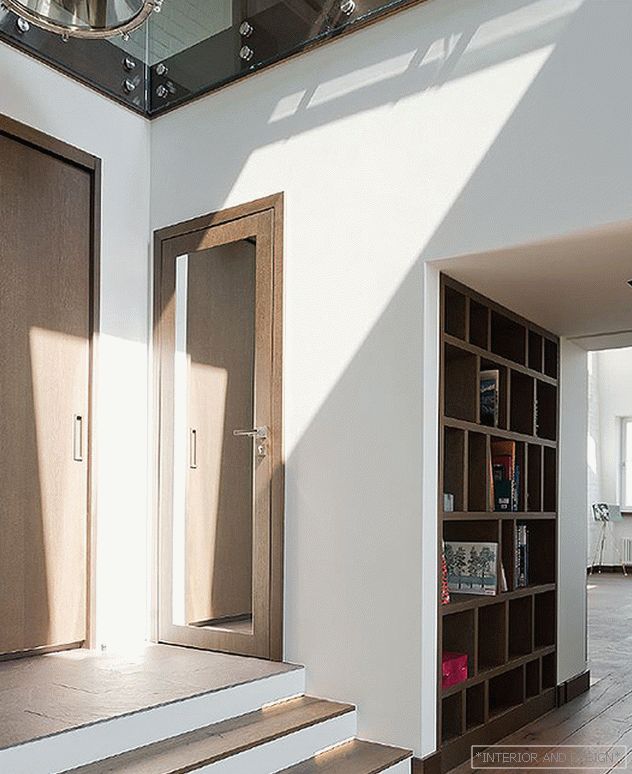 Entrance door. Near the mirror door to the dressing room.
Entrance door. Near the mirror door to the dressing room. 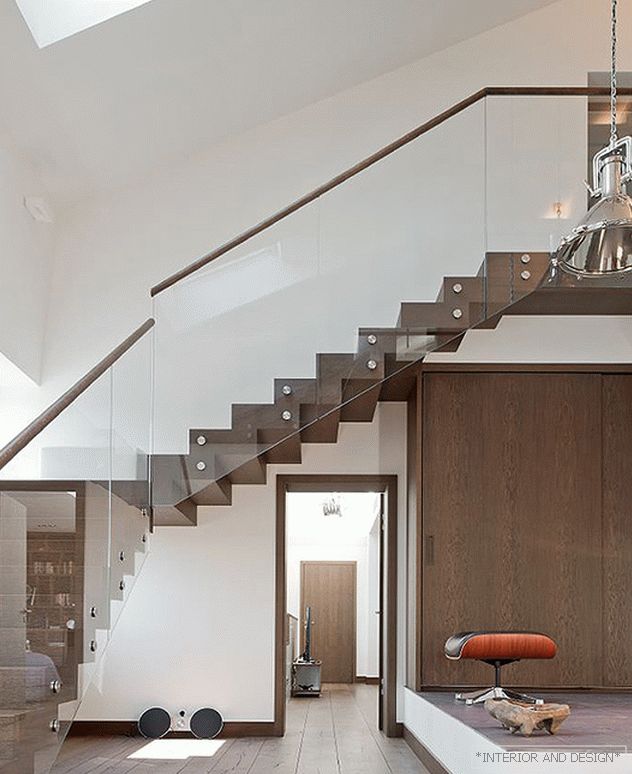 Лестница поднимается на балкончик, добавленный авторами проекта; далее следует кабинет. Подвесные светильники Eichholtz вносят мотив индустриального шика. У стены аудиосистема Bang & Olufsen.
Лестница поднимается на балкончик, добавленный авторами проекта; далее следует кабинет. Подвесные светильники Eichholtz вносят мотив индустриального шика. У стены аудиосистема Bang & Olufsen. 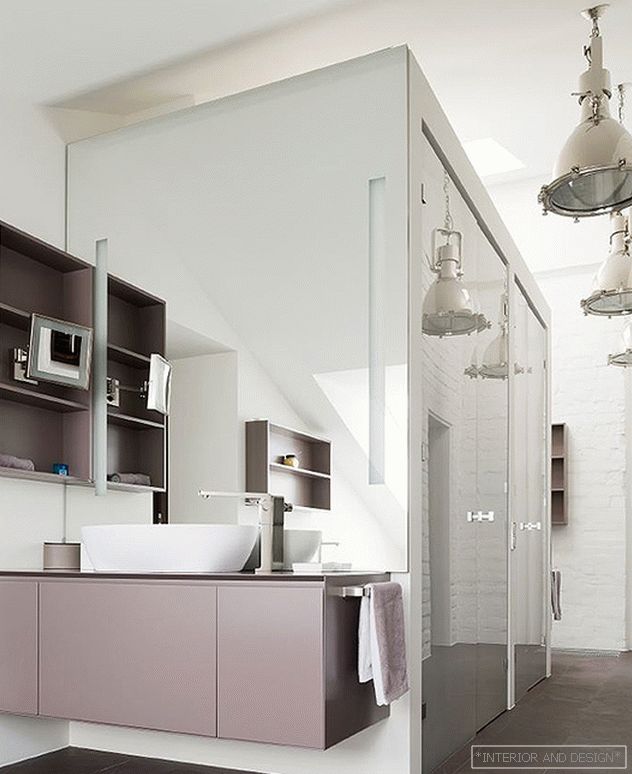 Master bathroom In the cube behind the sliding doors there is a sanitary zone: shower, toilet, bidet. Brazilian slate on the floor (the same as in the kitchen area). Dornbracht mixer, washbasin and sink Antonioloupi.
Master bathroom In the cube behind the sliding doors there is a sanitary zone: shower, toilet, bidet. Brazilian slate on the floor (the same as in the kitchen area). Dornbracht mixer, washbasin and sink Antonioloupi. 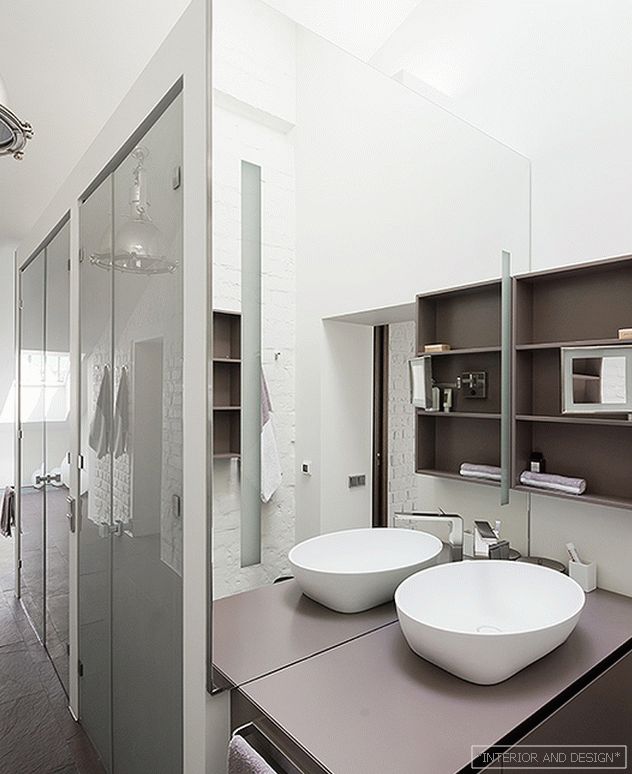
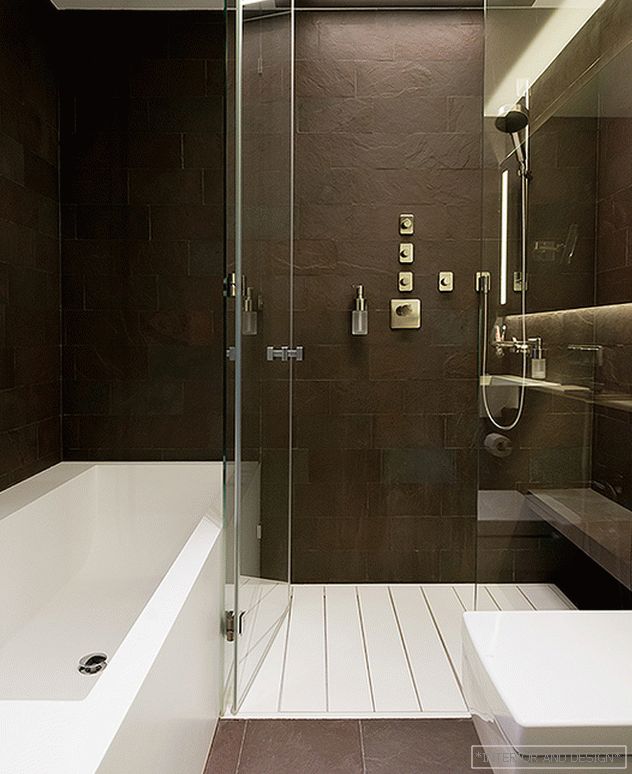
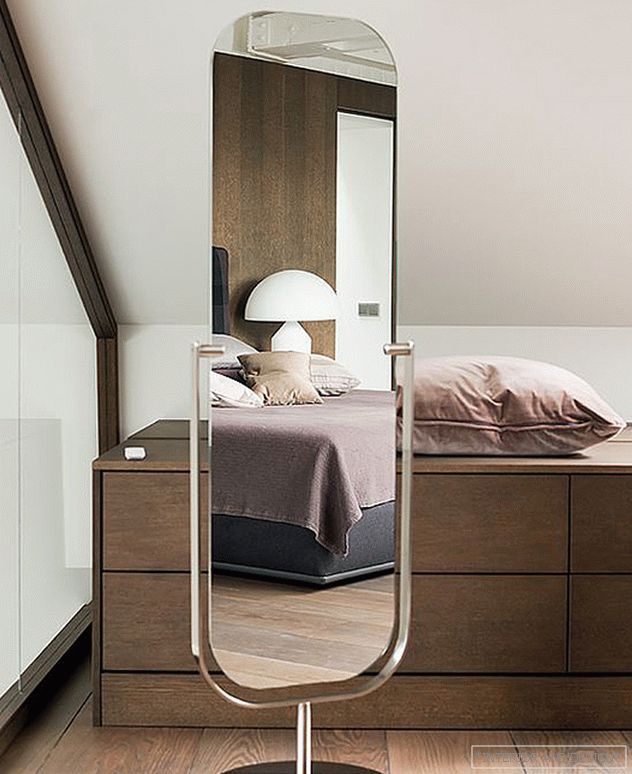 Master bedroom. The dresser is made to order by the sketches of architects
Master bedroom. The dresser is made to order by the sketches of architects This duplex appeared above the building in the "dashing nineties" with their hasty add-ons. And when the H2A architects had already completed the design project and the builders started to work, it turned out that the floors had completely rotted out. “It was necessary to build almost the entire perimeter again, to go to incredible coordination,” recalls Maria. - We have left no stone unturned, but now the apartment will stand for a century. When the old structures were removed and the two-light space was opened, we froze in reverential delight: it became clear that we had to leave everything as it was. A new round of planning activity followed, because such a potential suggests an incredible number of options. 42 sketches were proposed by us in total!
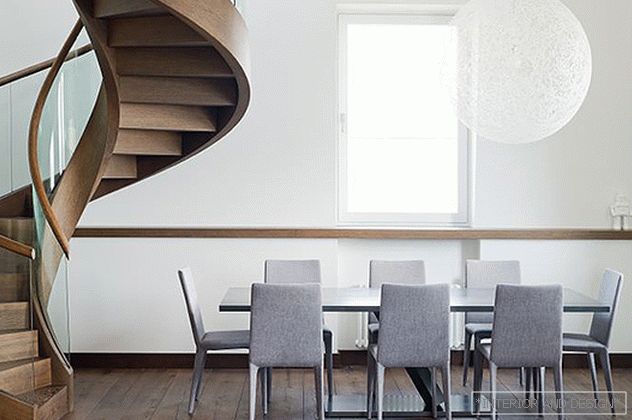 Подоконник продолжен по всей стене. Он образует дополнительную функциональную поверхность, кроме того, его линия служит архитектурным украшением и структурирует интерьер. Стол Desalto, стулья Bonaldo. Пол «дуб антик», Ebony & Co.
Подоконник продолжен по всей стене. Он образует дополнительную функциональную поверхность, кроме того, его линия служит архитектурным украшением и структурирует интерьер. Стол Desalto, стулья Bonaldo. Пол «дуб антик», Ebony & Co. 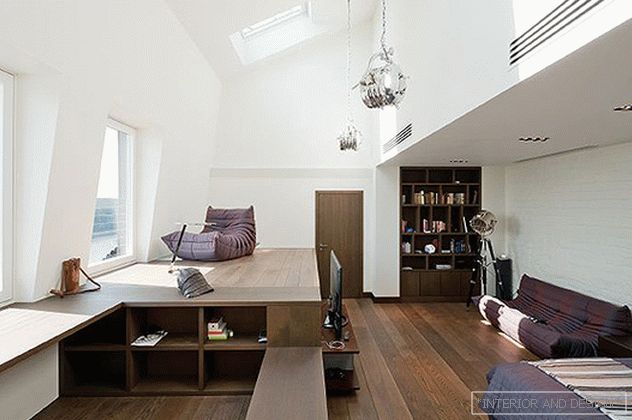 Guest compartment. Religious items: a sofa and a chaise lounge Togo. Designer M. Dukaroy created them for Ligne Roset in 1973.
Guest compartment. Religious items: a sofa and a chaise lounge Togo. Designer M. Dukaroy created them for Ligne Roset in 1973. 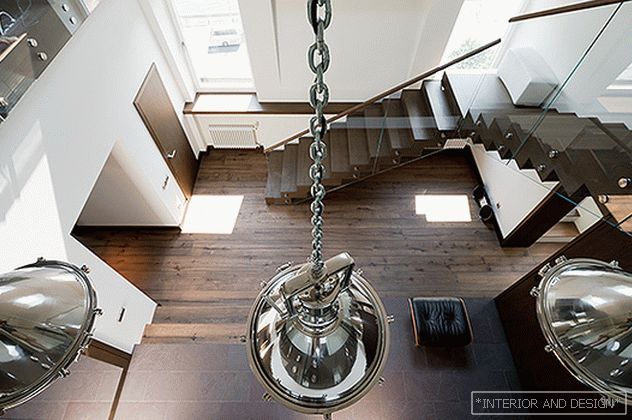
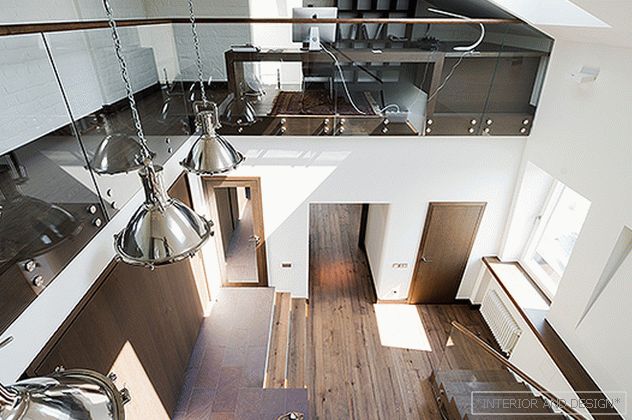
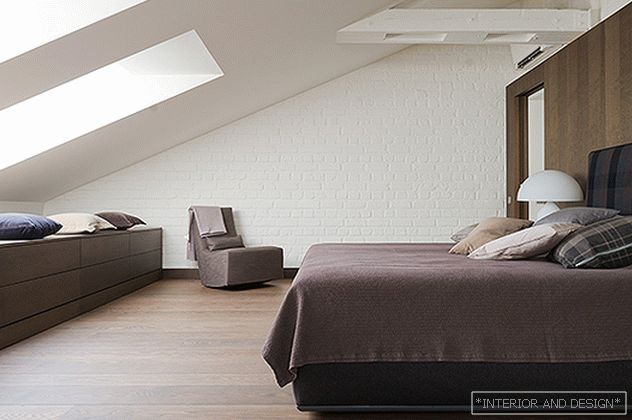
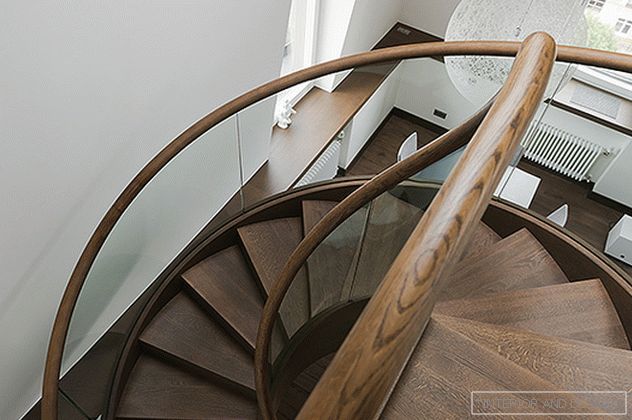
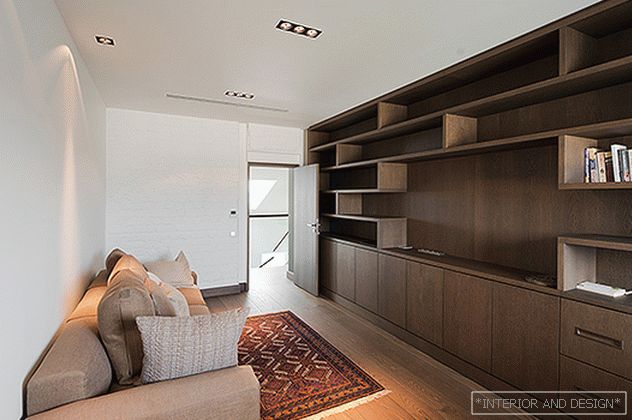
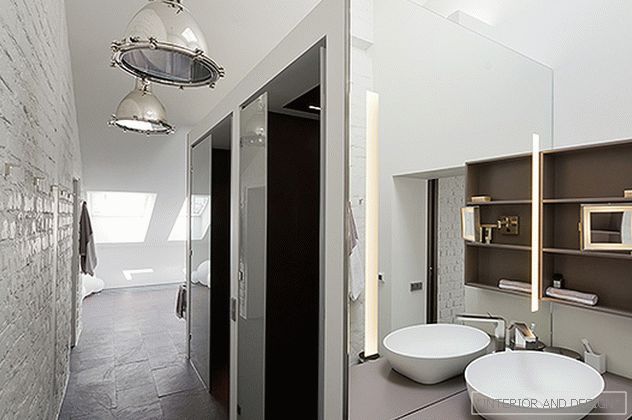
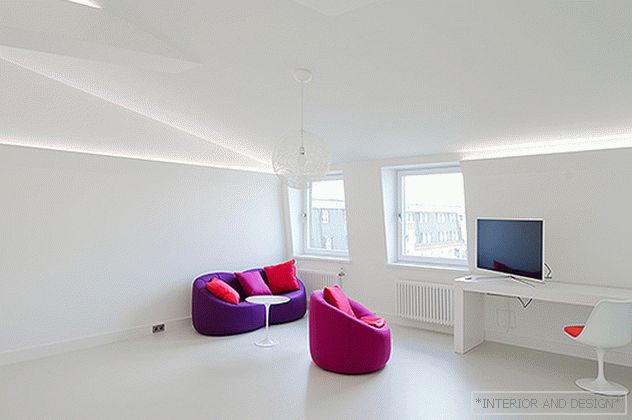
The space as a result has developed easily, without a strain. And today, everyone who comes into the apartment has one feeling: “Air Framing”. For beautiful long volumes, they have chosen the stylistics of an expensive loft that are in demand today: with architectural furniture growing out of the walls, with luxurious natural materials, industrial lamps, brickwork as a decor. There is a minimum of objects, and the architects are convinced that they will not be added in the future: "These owners do not litter anything." The fact that the project was a success, according to Maria, is largely due to the customer. “Fortunately, we were united in understanding what is beautiful, and besides, he was ready for serious material investments: he was going to live in this apartment with pleasure. Without a customer, an architect is nothing. ”
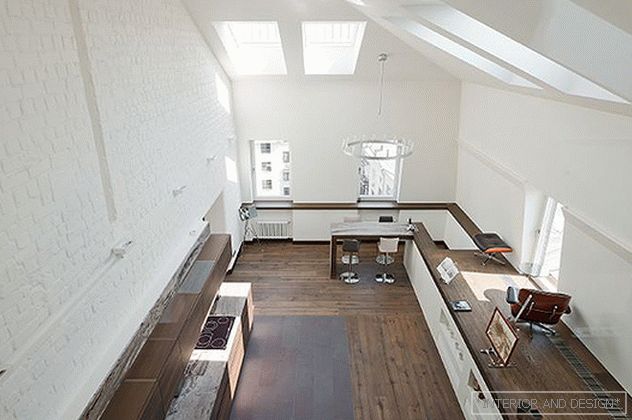 An architectural structure has been created in double-light space: the window sill flows into the podium, and that in turn, into the bar counter. Next to the windows - a pair of chairs Lounge Chair, diz. C. and R. Eames (1956) - a classic design from leather and rosewood from Vitra.
An architectural structure has been created in double-light space: the window sill flows into the podium, and that in turn, into the bar counter. Next to the windows - a pair of chairs Lounge Chair, diz. C. and R. Eames (1956) - a classic design from leather and rosewood from Vitra. The area of the penthouse is 390 sq. M. On the first floor there is a hallway, which flows into the kitchen with a bar and a podium, and that, in turn, into the hall where the hosts have dinner with guests, watch a movie. At the same level there is an “apartment” for guests - with a bathroom, a bedroom and a dressing room. On the second floor there are private rooms where the guest’s foot does not go. In total, the apartment has five bathrooms and two entrances: one for the owners, the second for the maid.
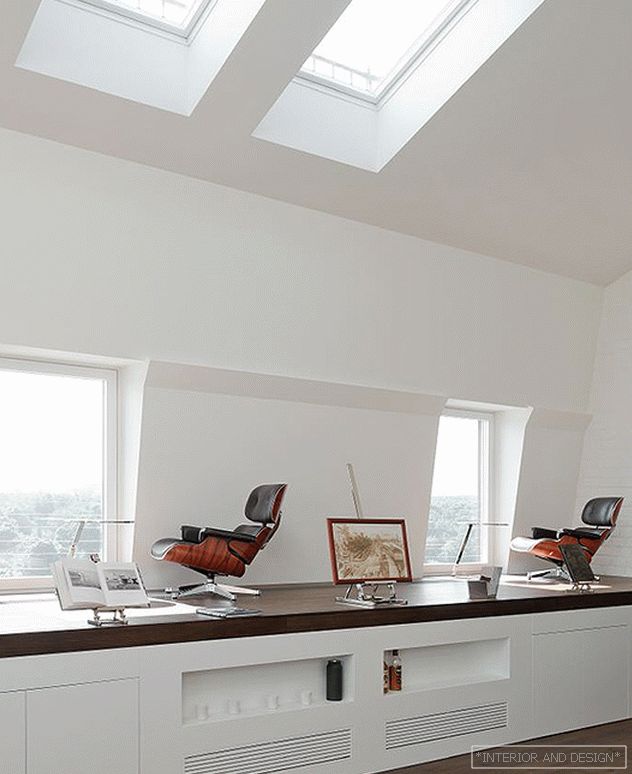 The podium creates additional storage space, hides the ventilation system and air conditioning. At first they planned to make fences, but the customer refused for the sake of beauty.
The podium creates additional storage space, hides the ventilation system and air conditioning. At first they planned to make fences, but the customer refused for the sake of beauty. It is very bright day and night. Much work has been done to create a lighting system. Together with the supplier, the architects carried out a thorough technical calculation: “So that family members do not go around the house by touch”. The backlight is on dimmers. All beams and steps are illuminated by LEDs. Imperceptible white Artemide lamps are spread across the walls. Maria insisted on Eichholtz "industrial" lamps. “This is my personal love. Light, however, they give little, but they form the atmosphere. ”
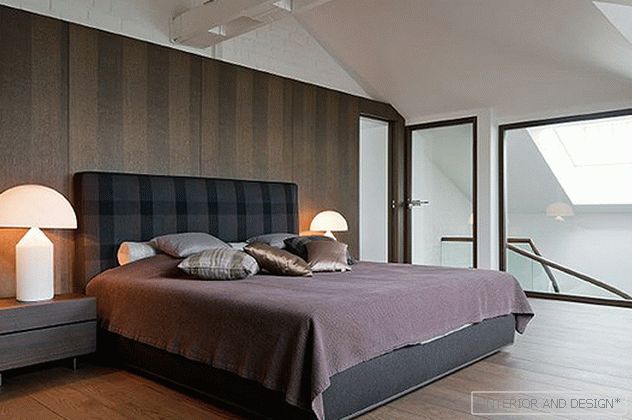 At the bed Minotti lamp Atollo, diz. V. Magistretti, Oluce. Created in 1977, it is included in the collections of design museums around the world.
At the bed Minotti lamp Atollo, diz. V. Magistretti, Oluce. Created in 1977, it is included in the collections of design museums around the world. When the old rotten structures were removed, a brick was opened. “We were ready to see the terrible, but surprisingly, the laying turned out to be even. We covered all the gaps, treated the surface with antifungal composition and covered with white washable paint: the original color of the brick was unpleasant gray. However, red is too heavy for perception: it is difficult to reconcile the interior with it. And white is like a clean sheet. ”
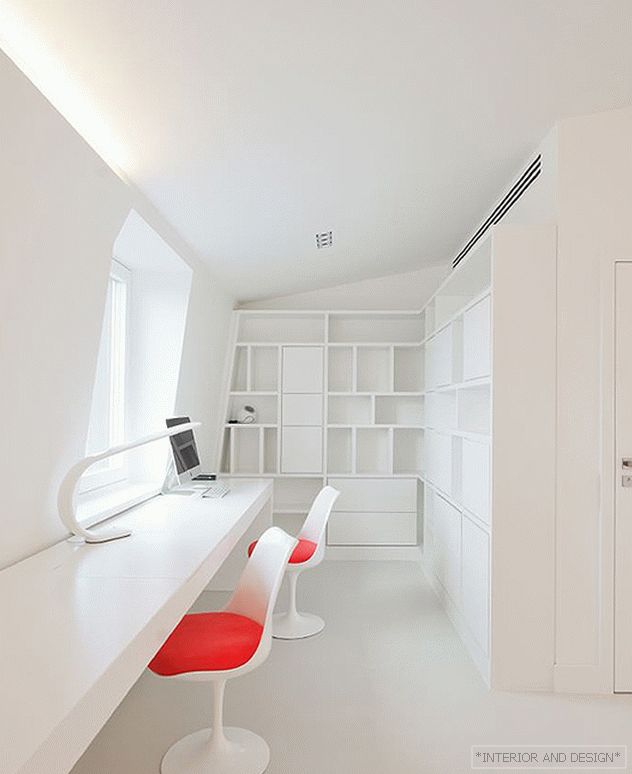 Children's solved in white. Custom-made architectural furniture optimally utilizes the space. Drops of rich paint - Tulip chairs, diz. E. Saarinen; The author designed them for the American brand Knoll in 1955. Table lamp Vibia.
Children's solved in white. Custom-made architectural furniture optimally utilizes the space. Drops of rich paint - Tulip chairs, diz. E. Saarinen; The author designed them for the American brand Knoll in 1955. Table lamp Vibia. Во всей квартире использован тонированный дуб. Отправной точкой стало покрытие пола — массивная доска Ebony & Co. Под ее тон подвели и мебель, и лестницы. «Не стоит смешивать в интерьере несколько разновидностей одного материала, — объясняет такой подход Мария, — получится визуальная «каша». Дуб дополнен в ванных и кухне сланцем — великолепным лилово-серым бразильским сортом пёрпл.
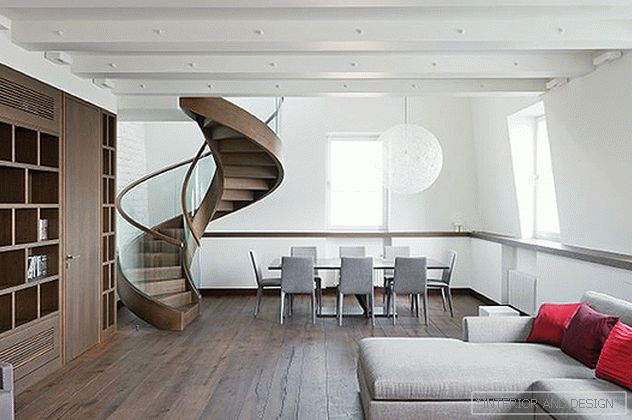 Cassina sofa. The ball above the table - lamp Random, diz. B. Pot, Moooi (2001). The library is made according to sketches of architects from tinted oak, the same material as the stairs and the floor. This creates a sense of the integrity of space.
Cassina sofa. The ball above the table - lamp Random, diz. B. Pot, Moooi (2001). The library is made according to sketches of architects from tinted oak, the same material as the stairs and the floor. This creates a sense of the integrity of space. Many elements are made according to sketches of architects. “We had a great contractor, we wouldn’t have managed without it,” recalls Maria. - This is John Ryan and his HK - a company with Irish roots. They completed the window sills, furniture, doors, stairs, which at first they wanted to make "square", but they saw that in the dining room a screw one was good. It became obvious: it’s better if the designs are different. ”
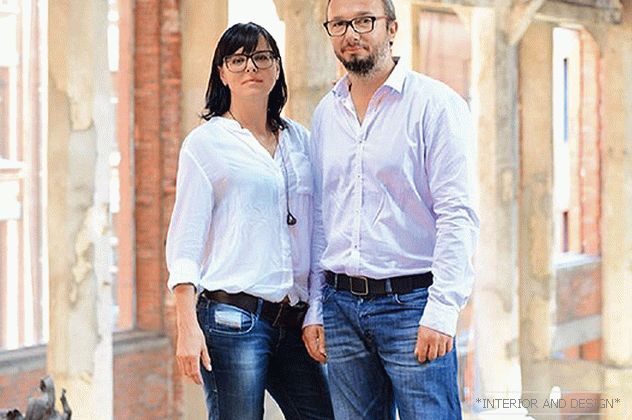 “H2A Architectural Group” - Maria and Saad Hellavi, authors of the project, a married and creative duet.
“H2A Architectural Group” - Maria and Saad Hellavi, authors of the project, a married and creative duet. 
