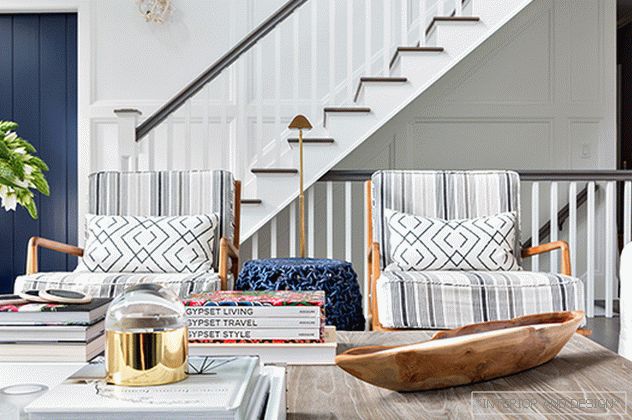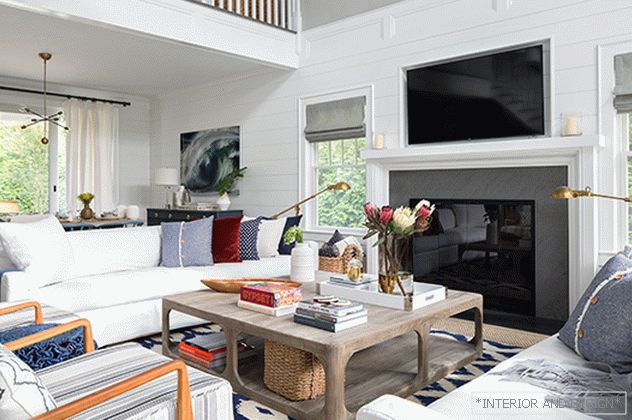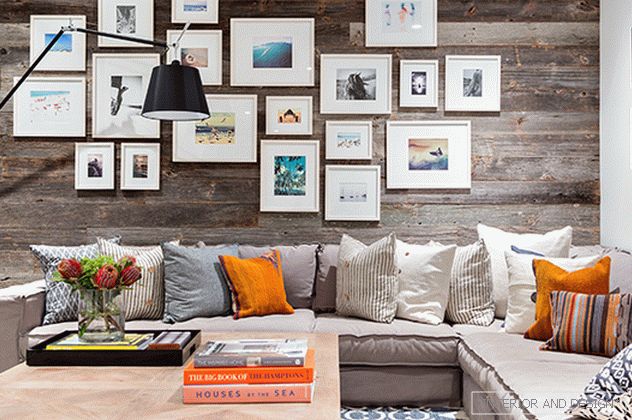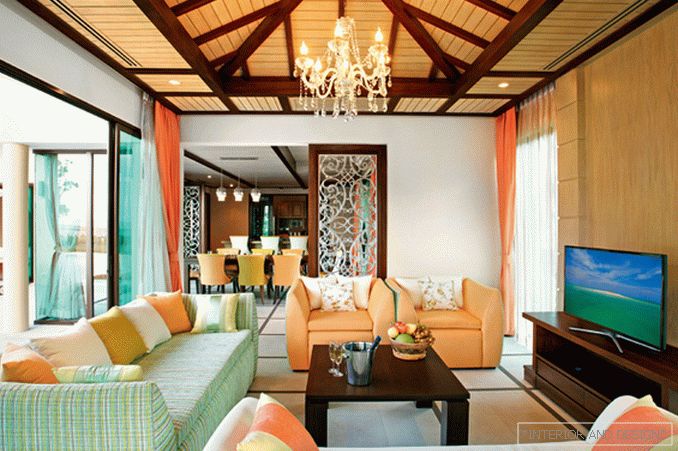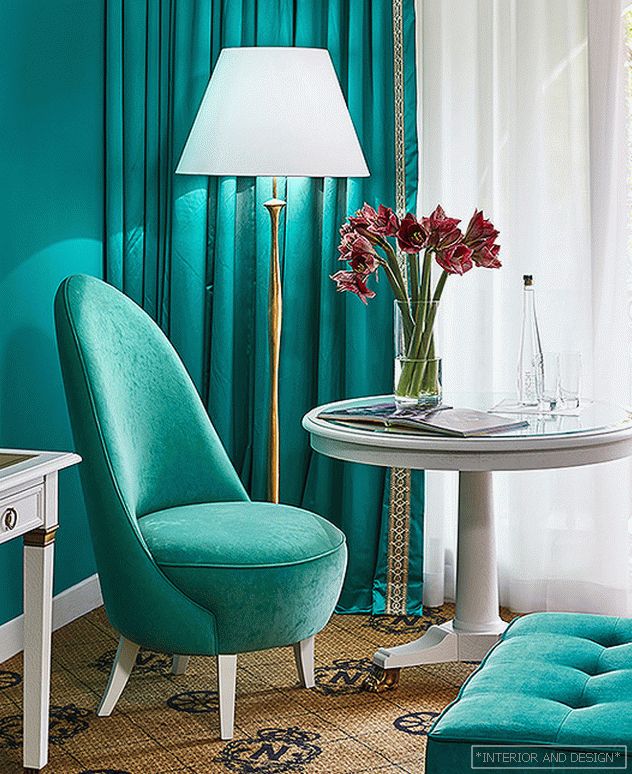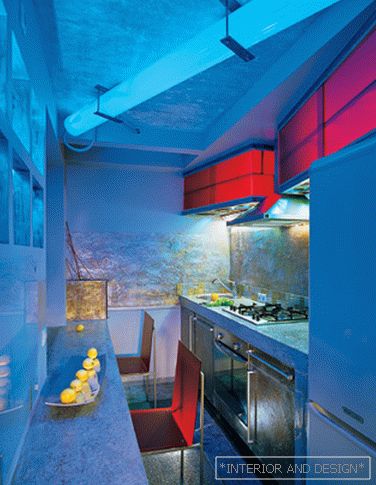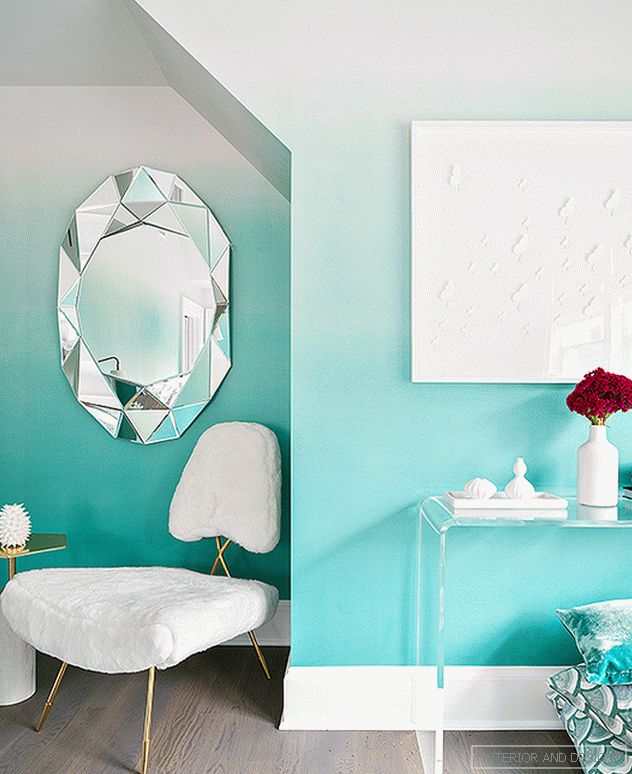
In California, Florida and Long Island, projects with good budgets and good spirits appear every now and then. One of these is a summer house, designed by the architects of Workshop / APD.
Related: Happiness in Miami
American Architectural Studio Workshop / APD was founded by three pros: Andrew Kotchen and Matthew Berman do business. In addition to them, the team still has 33 people. The studio's portfolio includes large-scale projects: interiors of expensive hotels, fruitful cooperation with major developers, many private interiors - houses, villas, apartments, as well as several items that were designed for a specific project, but turned out to be in greater demand.
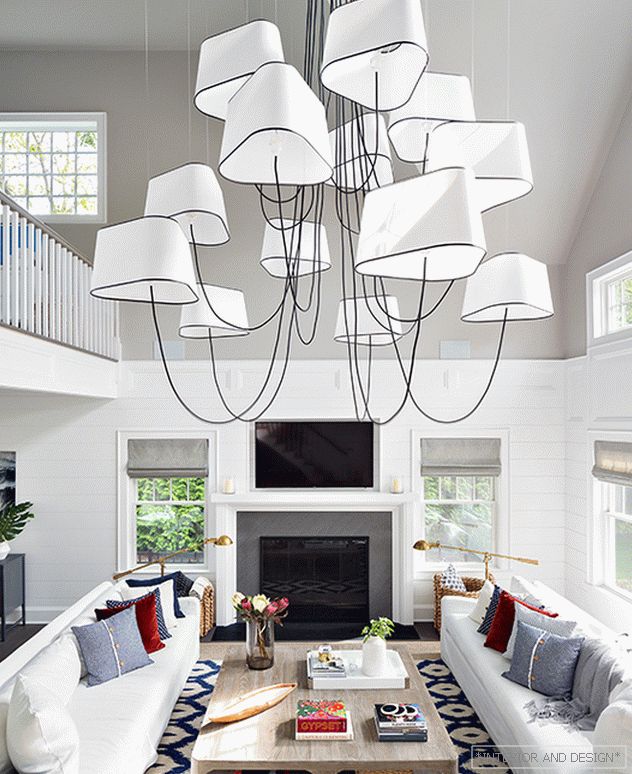 Living room. Two white sofas - a symmetrical composition. A noticeable element of the living room - lamp 10 Grand Nuage. Diz. Lindsay Adelman.
Living room. Two white sofas - a symmetrical composition. A noticeable element of the living room - lamp 10 Grand Nuage. Diz. Lindsay Adelman. When Workshop / APD received an order to create the interior of a house in Bridgehampton, they, like many, tried to find inspiration in the building itself and the surrounding landscape. Seaside Bridgehampton, more democratic than Southampton, is also famous for exceptionally expensive real estate, pleasant places for walks and a relaxed beach holiday. This part of Long Island has fewer than 2,000 inhabitants. Local residents appreciate the breathtaking view of the coast, the incredible greens, as well as the abundance of activities for the competitive public. Here you especially want to live keen yachtsmen. The average price of a house is $ 2.96 million. The average family income in Bridgehampton is $ 134,393 per year.
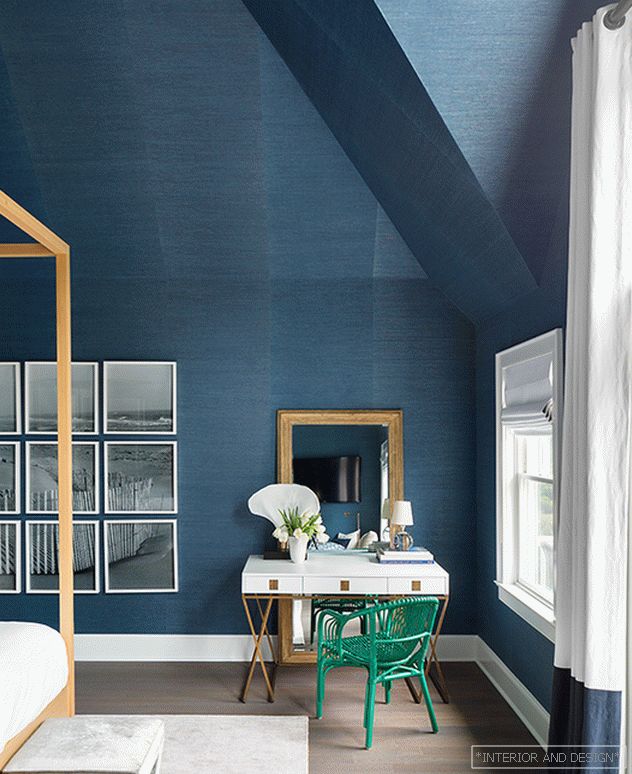 Master bedroom. Ratan chair painted in acid green. Architects are ready for light extravagance.
Master bedroom. Ratan chair painted in acid green. Architects are ready for light extravagance.  Master bedroom. A simple plain-colored carpet in light sand tone on local beaches.
Master bedroom. A simple plain-colored carpet in light sand tone on local beaches. 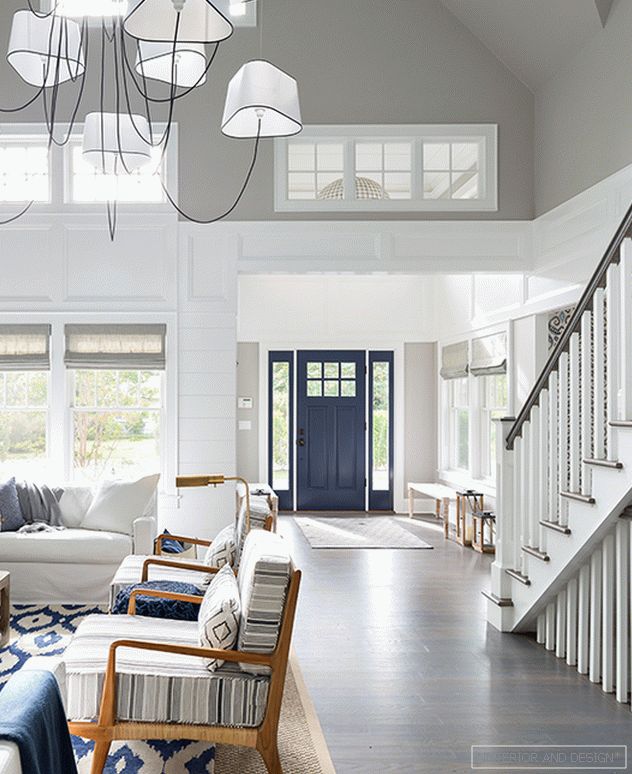 Two-light living room on the first floor. There is a carpet on the floor with an ornament imitating Central Asian ikats.
Two-light living room on the first floor. There is a carpet on the floor with an ornament imitating Central Asian ikats. 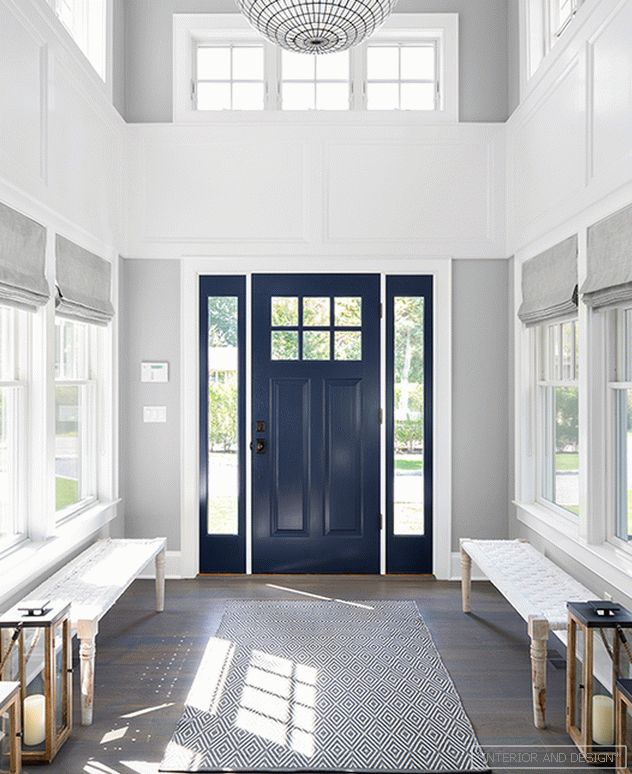 Entrance area Lots of daylight, wooden lanterns and ornamental carpet on the floor.
Entrance area Lots of daylight, wooden lanterns and ornamental carpet on the floor. 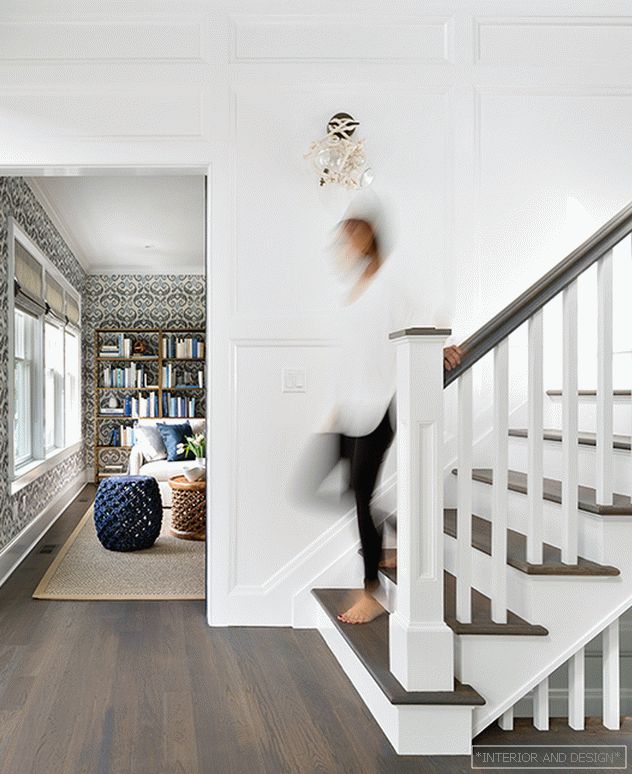
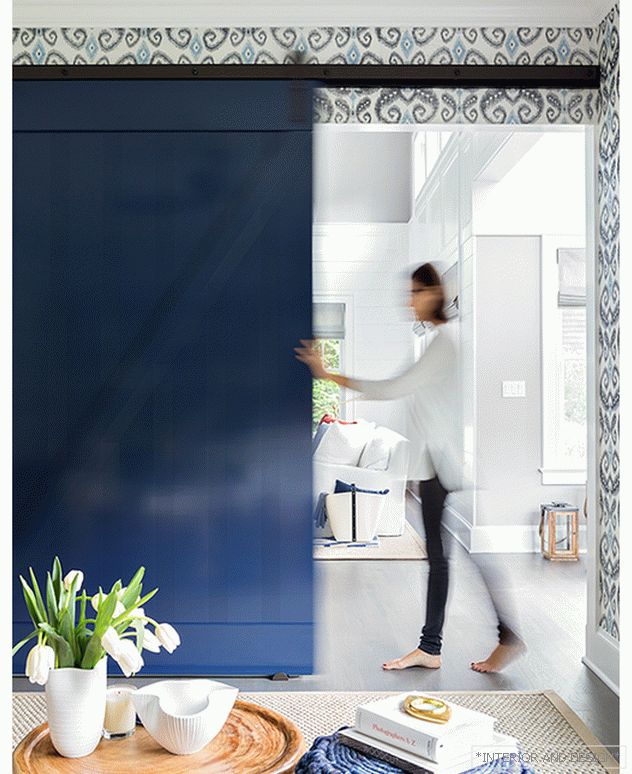
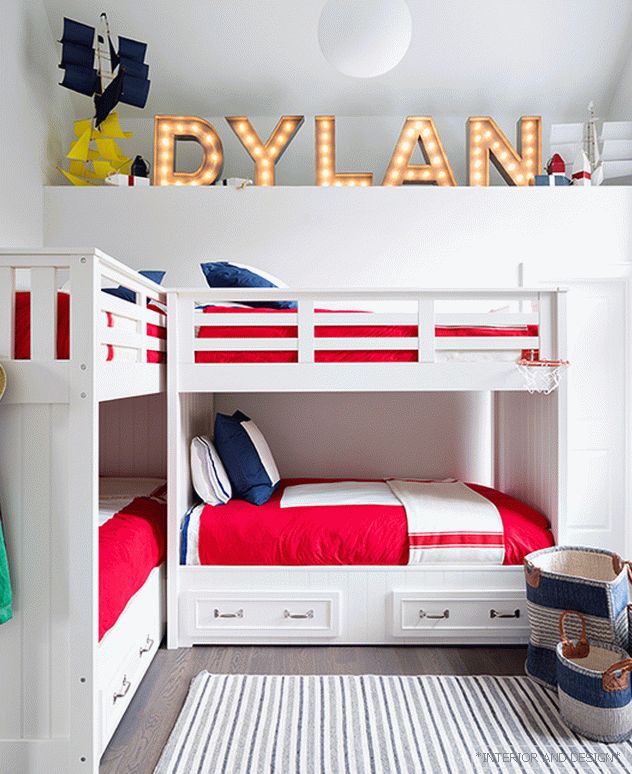 Children's The marine theme is presented in more vivid color combinations.
Children's The marine theme is presented in more vivid color combinations. Of course, the “sea” blue and white theme was adopted. But the customer asked to create a house that would at the same time allow to relax, but did not look like a vacation at all.
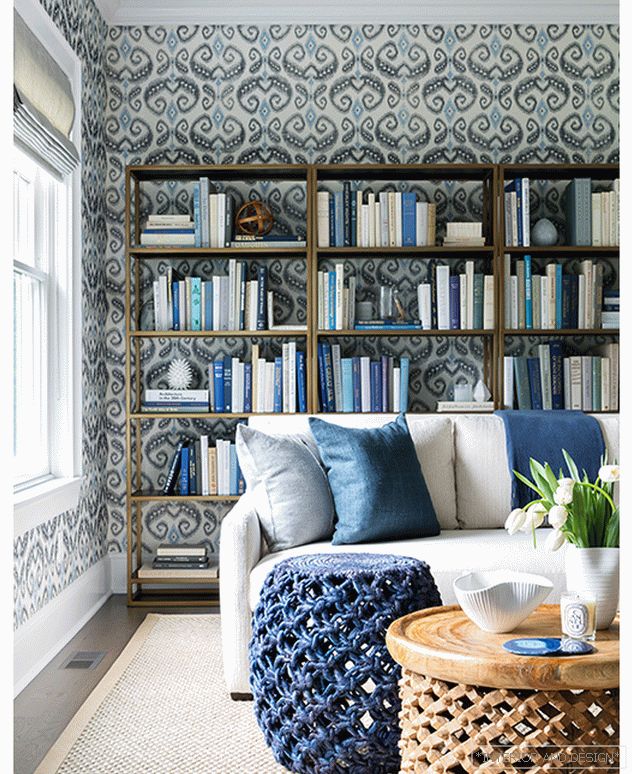 Living room. On the walls there is a wallpaper with a large black ornament, which is supported by knitted textured textured tables.
Living room. On the walls there is a wallpaper with a large black ornament, which is supported by knitted textured textured tables. All rooms are spacious, some rooms are designed as two-light rooms. The architects in the large living room came up with a wooden wall - tinted wood with a well-defined texture gives the interior a rustic look. The image is based on a white and blue palette, fashionable large ornaments, an abundance of wicker furniture and spectacular lamps, due to which the house still does not become a country dacha.
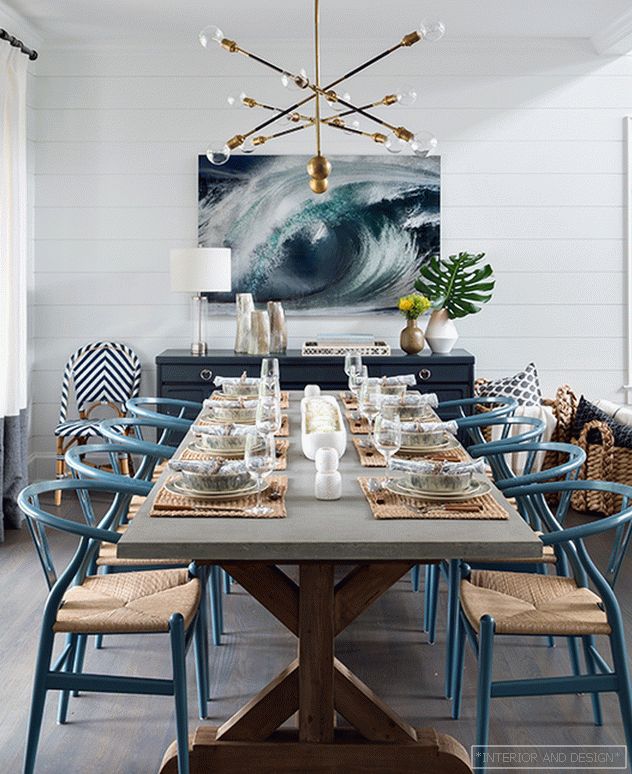 Столовая. Стол с Х-образными деревянными ножками и бетонной столешницей. Стулья CH24, диз. Х. Вегнер, Carl Hansen & Son. Светильник, диз. Apparatus Studio.
Столовая. Стол с Х-образными деревянными ножками и бетонной столешницей. Стулья CH24, диз. Х. Вегнер, Carl Hansen & Son. Светильник, диз. Apparatus Studio. In the dining room hung gold double lamps, designed by the Italian studio Apparatus, which sounded last Milan Design Week. In the living room - the lamp of the grand lady of American lighting design Lindsay Adelman.
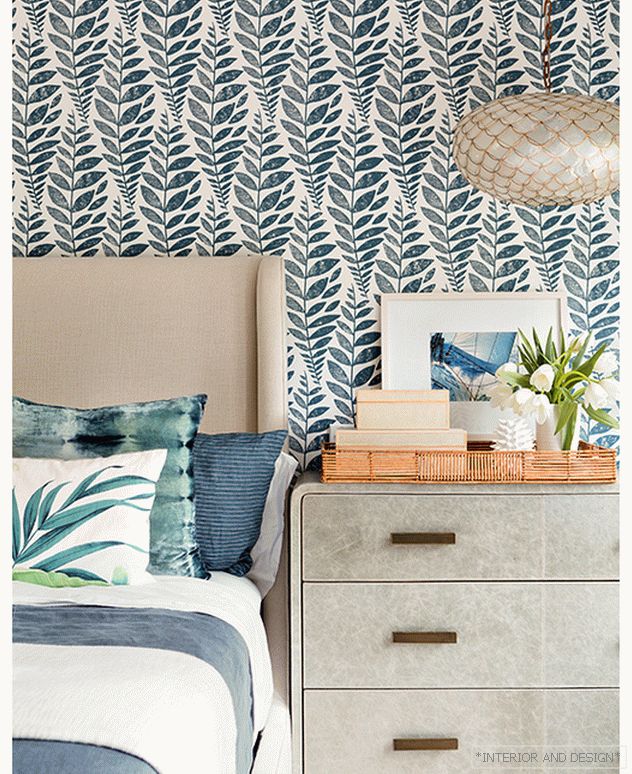 Master bedroom.
Master bedroom. The palette of the project is inventive: not only blue, but also dark blue, there is sea-green and turquoise, and in some places the architects used the gradient principle, which is popular today, with the gradual departure of colored pigment.
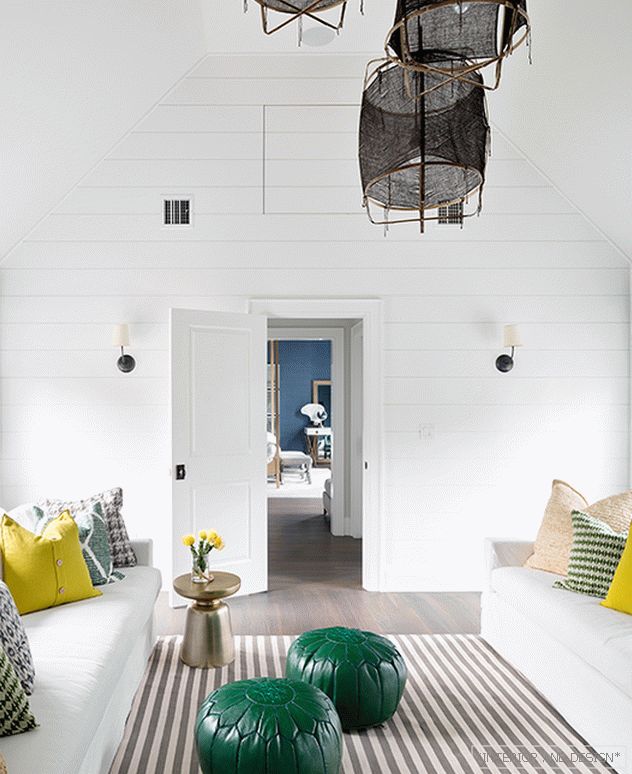 Small living room. And then the architects put paired white sofas opposite each other. Lamps Ay Illuminate.
Small living room. And then the architects put paired white sofas opposite each other. Lamps Ay Illuminate. As a result of many small deviations from the banal standard, the architects managed to make the project original and memorable.
