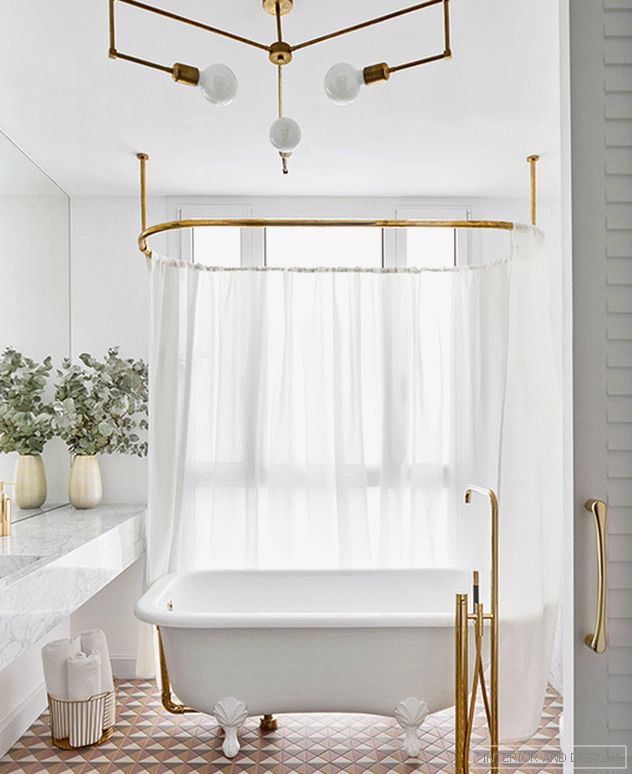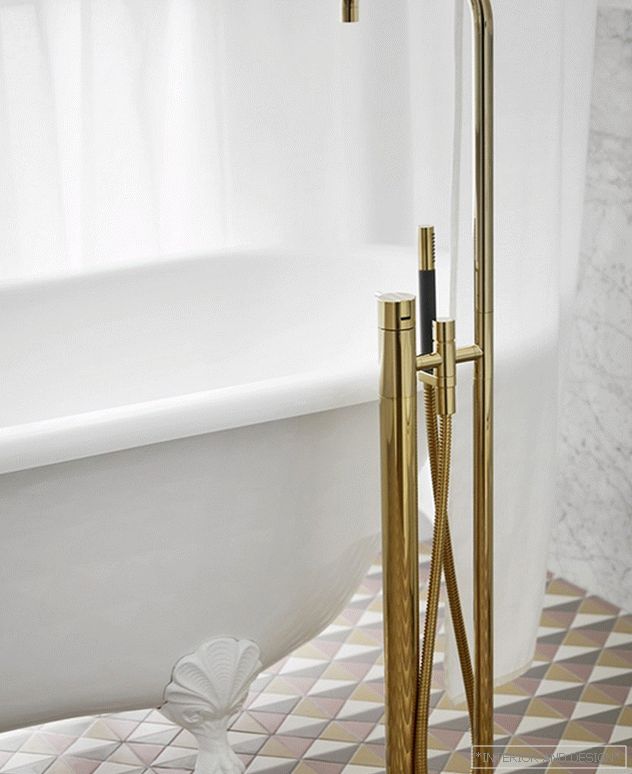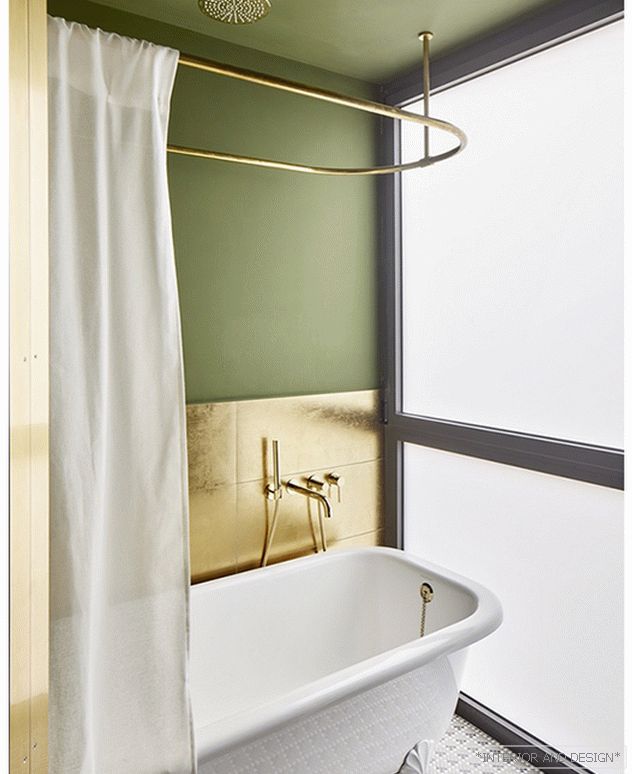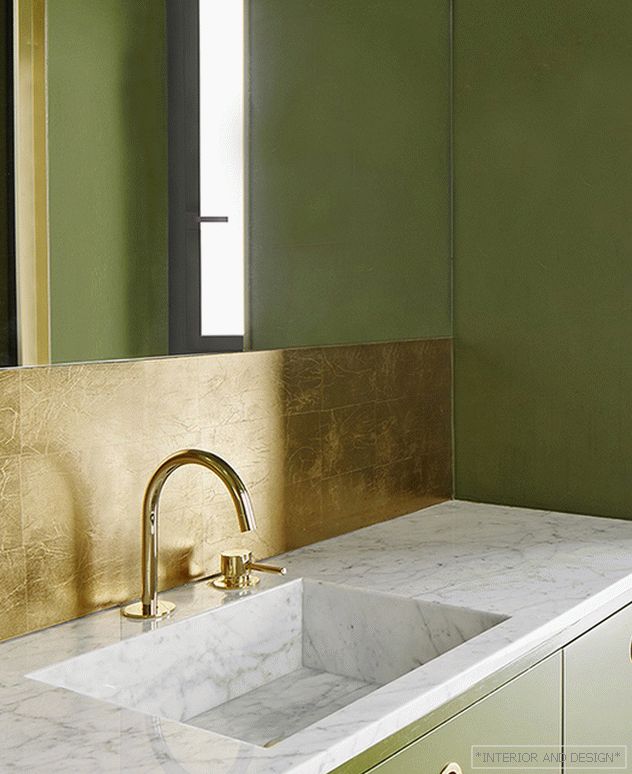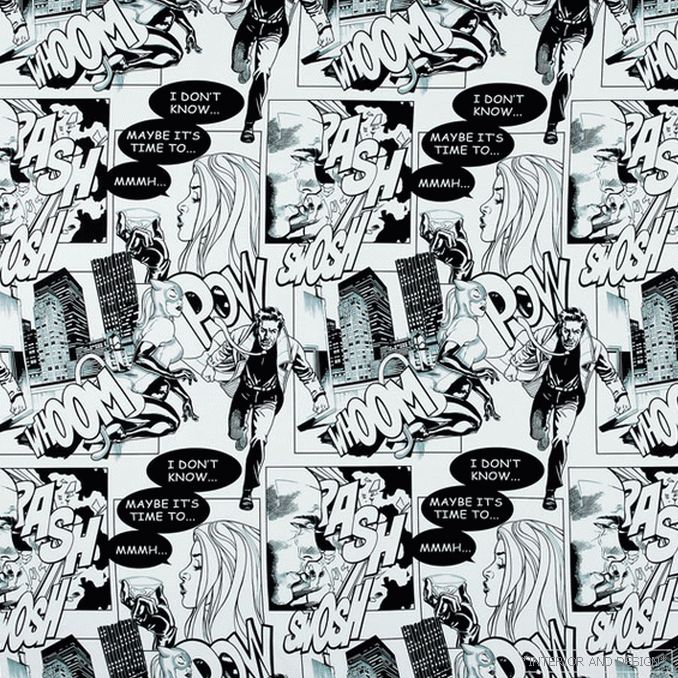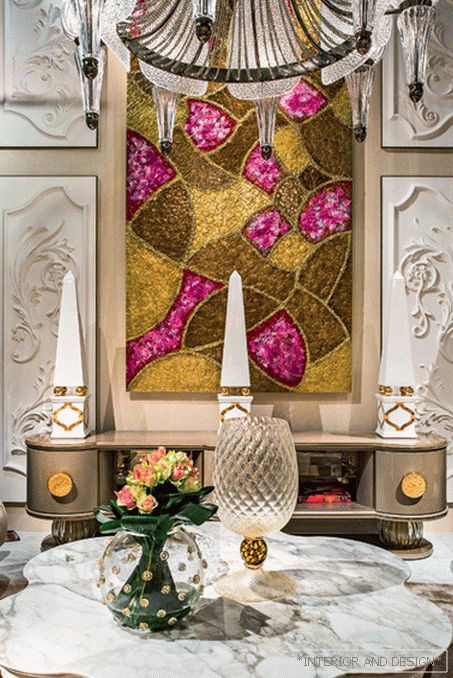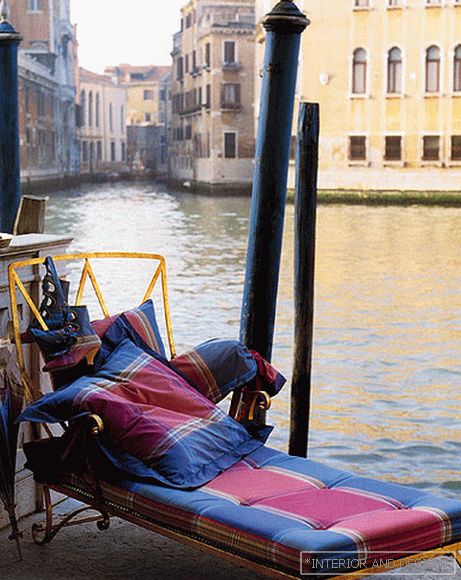Apartment area of 140 square meters. meters is on the fifth floor. The house is located in Barcelona, in a beautiful central area of the Eixample with regular buildings of the XIX century. Before reconstruction and redevelopment the apartment was gloomy and low-lighted. Her complete transformation - the merit of the young Spanish designer Miriam Barrio (Miriam Barrio). After ten years of practice, she founded her own studio in 2016 and successfully designs cafes, restaurants and private spaces.
By topic: Aurora Arquitectos: apartment with a classic decor
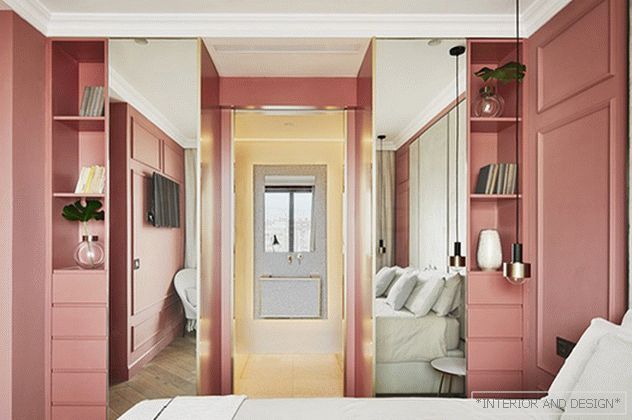
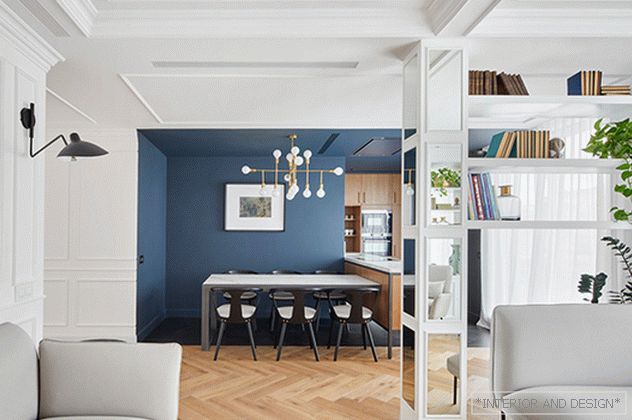
For starters, Mariam changed the original plan of the apartment. The common living room now passes around the perimeter and plays the role of a kind of corridor, allowing natural light to pass through and gently illuminate every corner of the space. The original parquet was restored and whitewashed, the walls of the aisles and the lined cabinets were painted in brilliant white.
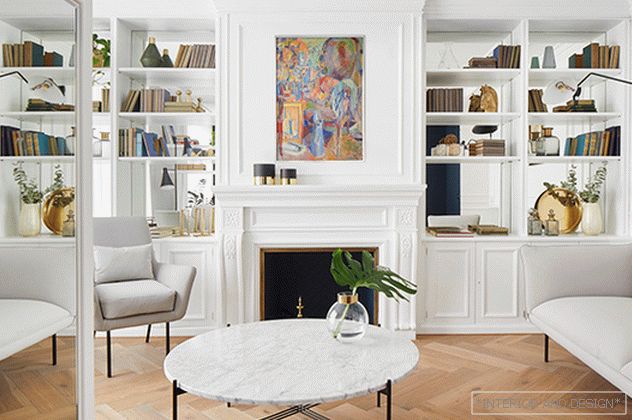
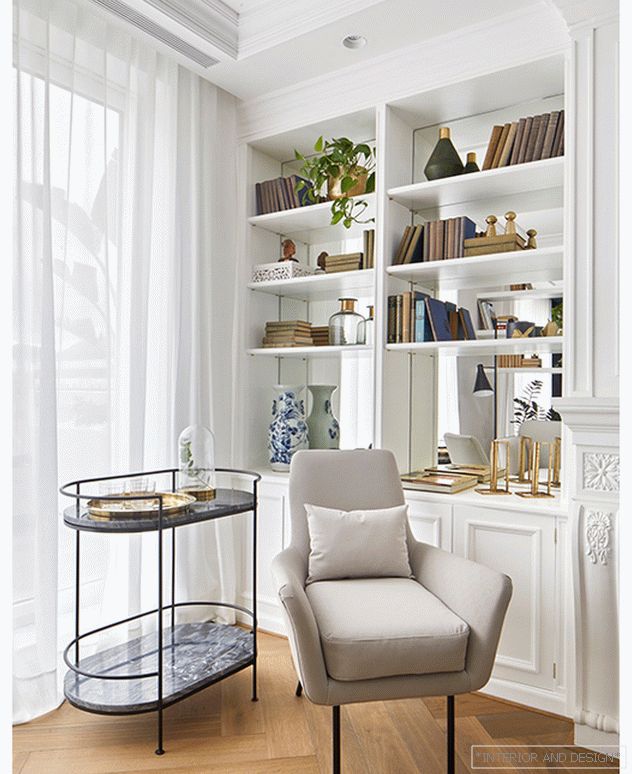
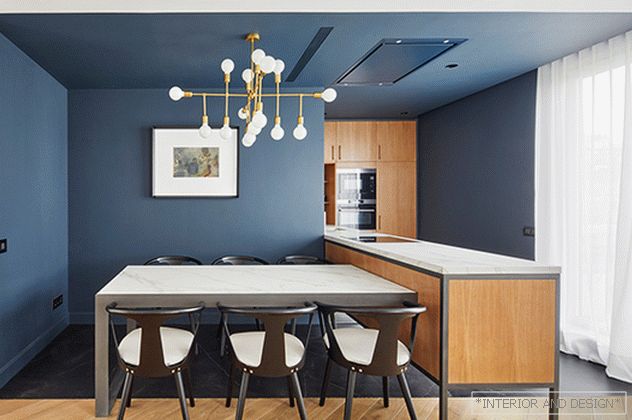
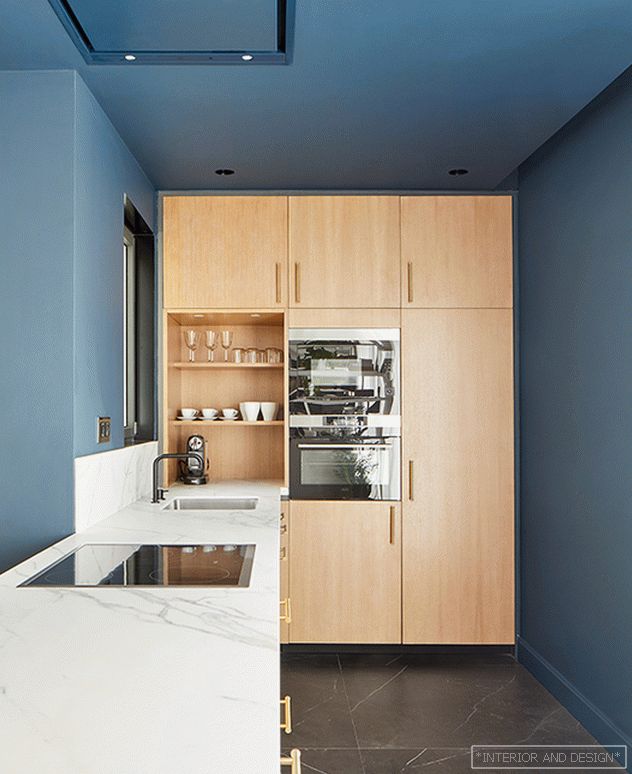
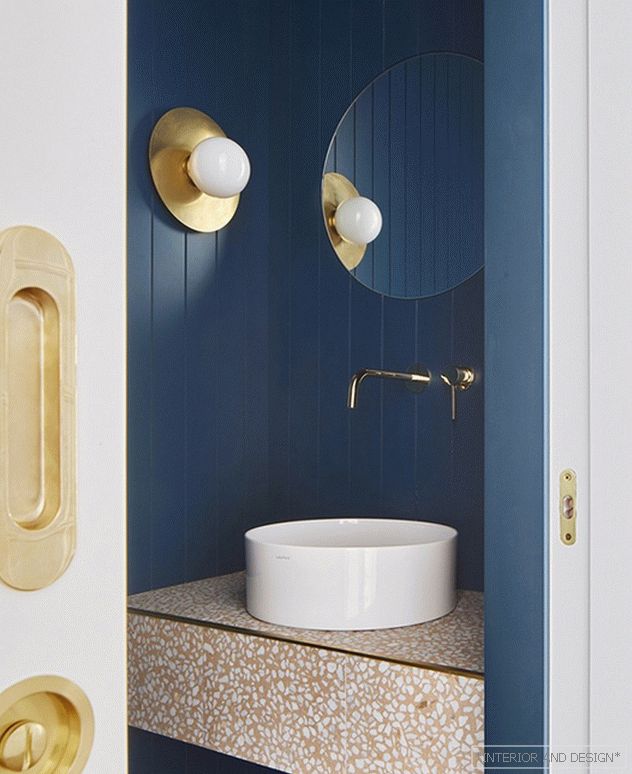
Adjacent rooms are given their own distinctive shades and details. One of the three bedrooms is presented in light caramel tones, the other - pure white, and the third - got shades of mildew with strawberry pink. One of the three bathrooms is painted pistachio green.
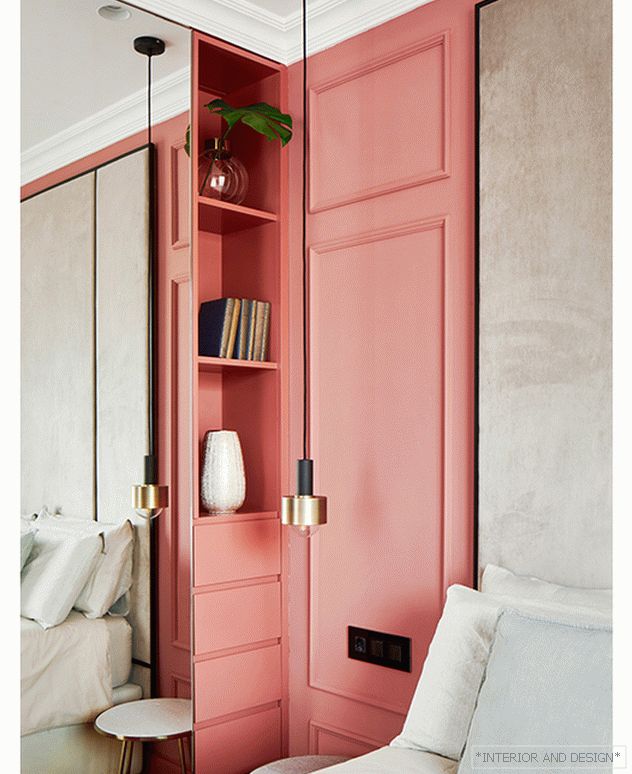
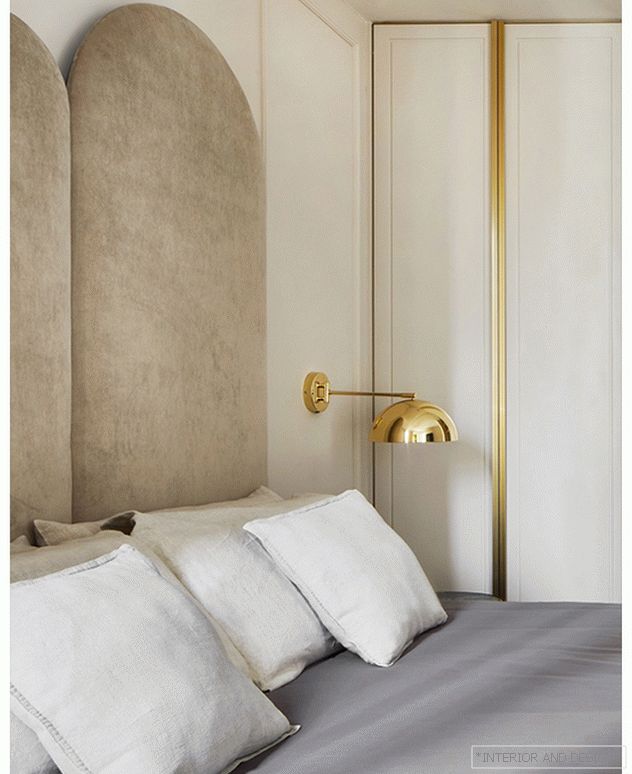
Lamps, furniture and brass taps add a touch of luxury and complement the diverse Miriam palette. The two bathrooms have Plumbing Vicotria + Albert and Hampshire freestanding bathtubs, which combine well with the elegant Vola floor standing faucet. Miriam did not overload the interior, but definitely placed accents.
