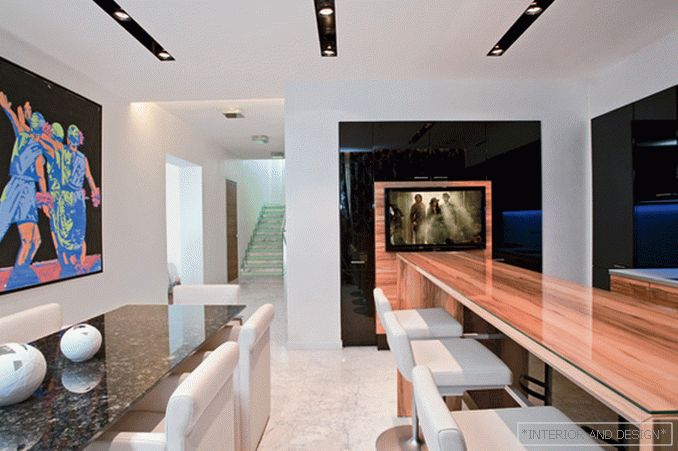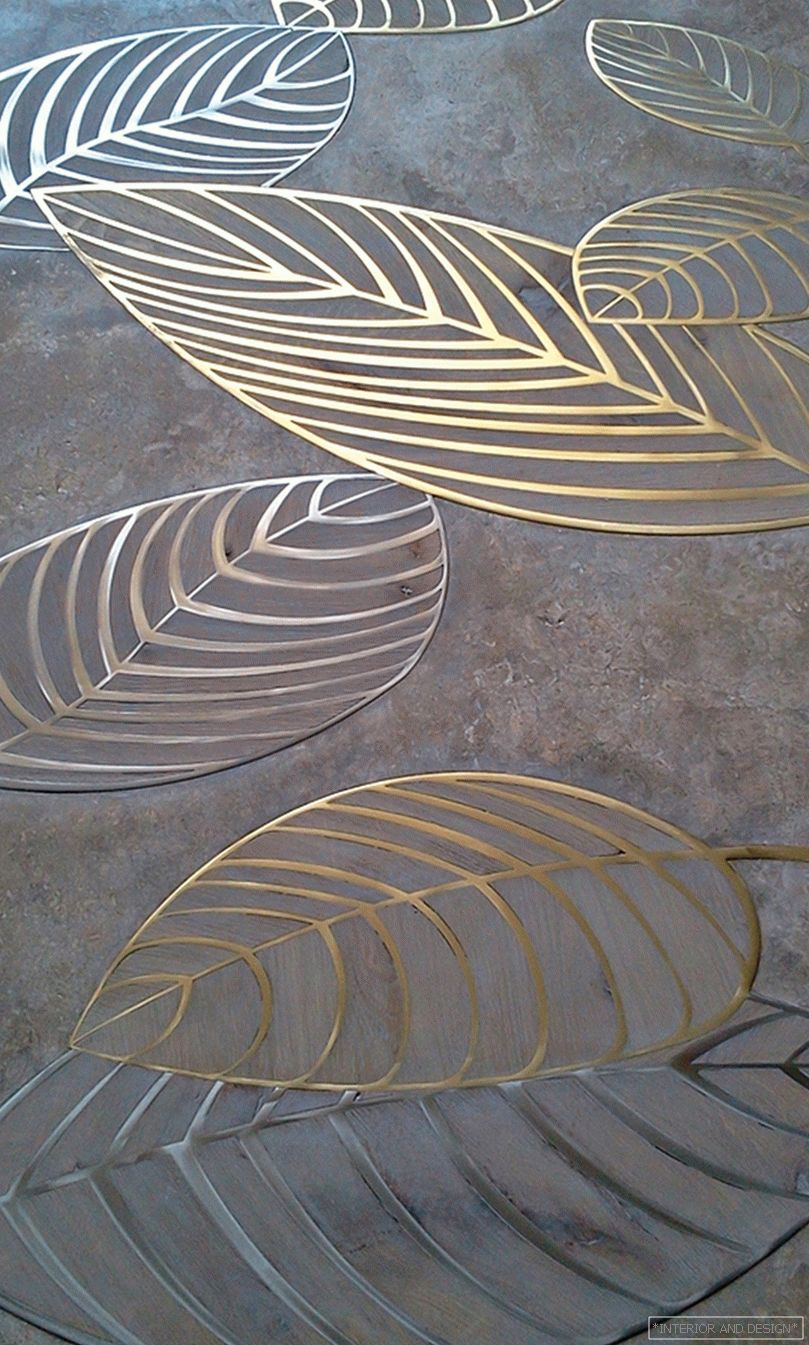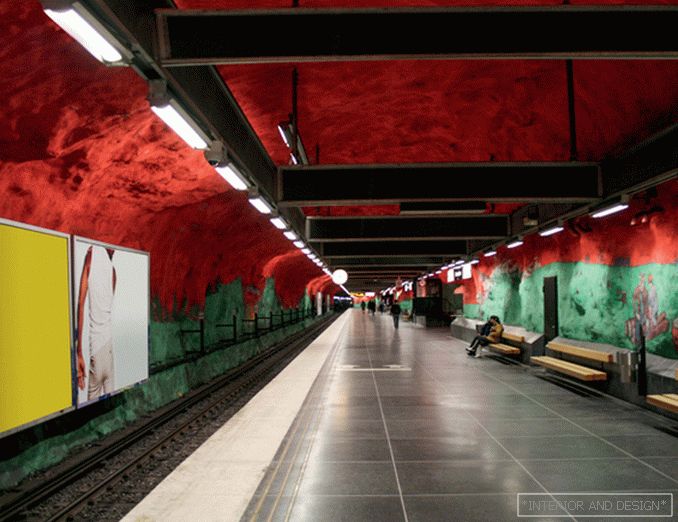«Для того чтобы интерьер получился, важно правильно выстроить пространство, — считают дизайнеры Svetlana Bubentsova and Alina Khabibullina. — Если планировку нельзя изменить, то всегда можно сделать так, чтобы глаз радовался: создать перспективу из зеркал, полотен или уделить внимание переходам цвета». В этом проекте — квартире площадью 95 квадратных метров в высотке на Рублевском шоссе — авторы и планировку неудачную изменили, и перспективу создали.
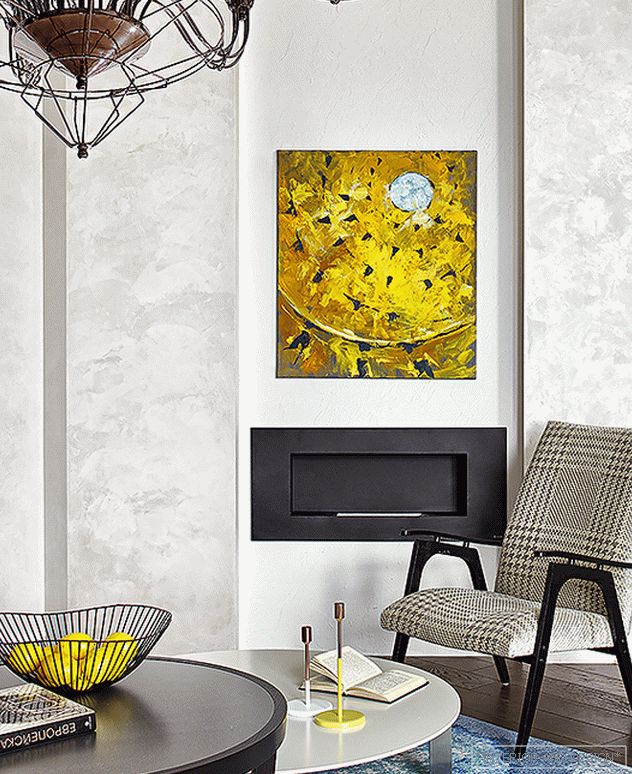 Neutral color interior enliven lemon-colored flash. Above the fireplace in the living room, the painting “Pantheon”: written specifically for the project by A. Khabibullina from photographs brought by the owner from traveling.
Neutral color interior enliven lemon-colored flash. Above the fireplace in the living room, the painting “Pantheon”: written specifically for the project by A. Khabibullina from photographs brought by the owner from traveling. 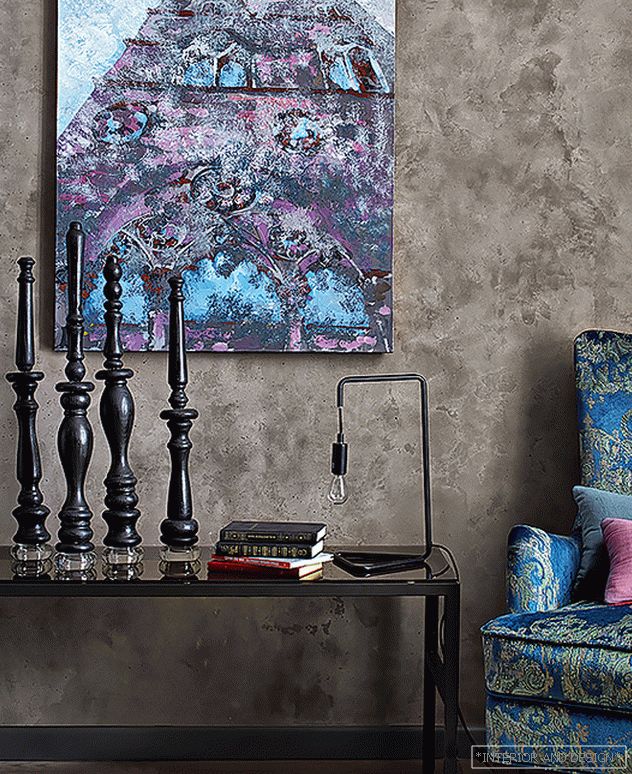 GoldShell decorative coating on the walls. The color is chosen in such a way that you can periodically change the work of art. Armchair Tread Mebel in Versace 19.69.
GoldShell decorative coating on the walls. The color is chosen in such a way that you can periodically change the work of art. Armchair Tread Mebel in Versace 19.69. 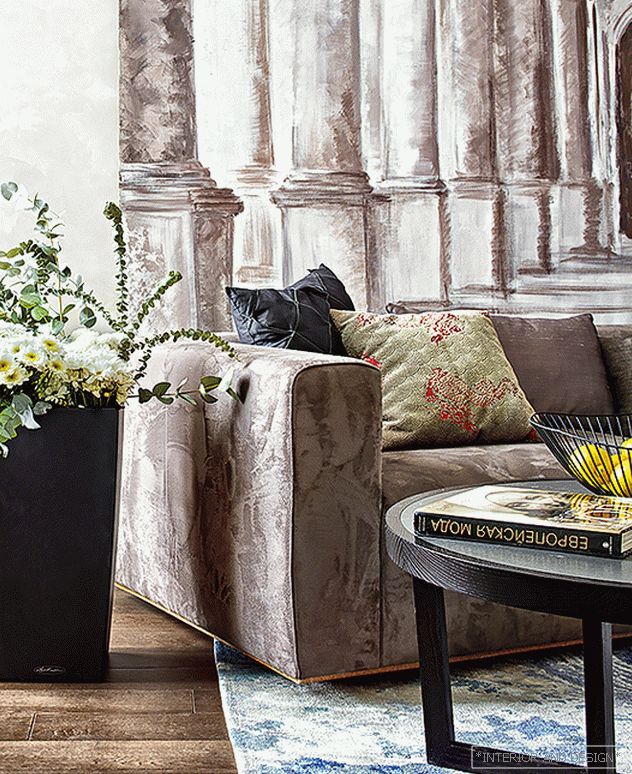 Initially, the designers had an idea to create a fresco, but the customer refused, since the wall painting would have remained forever. As a result, a canvas appeared.
Initially, the designers had an idea to create a fresco, but the customer refused, since the wall painting would have remained forever. As a result, a canvas appeared. 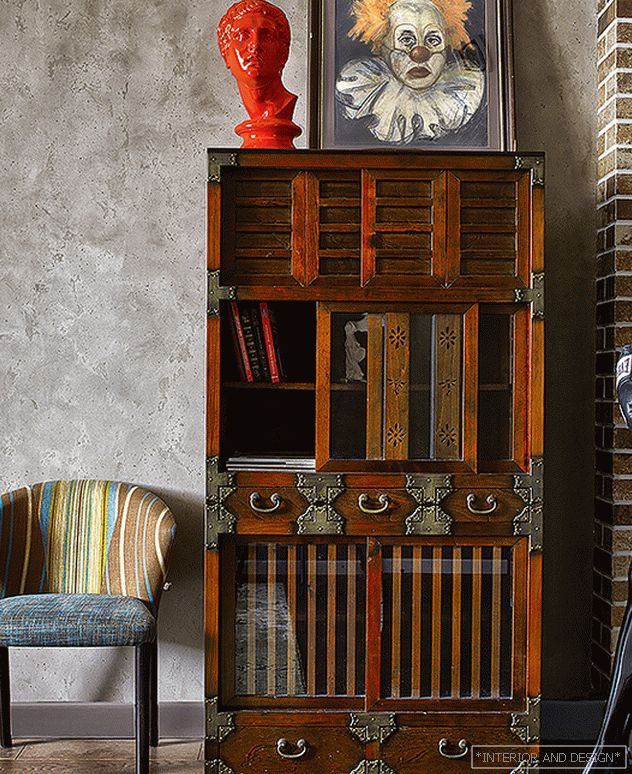 Стул Boutique by Daylight.
Стул Boutique by Daylight. 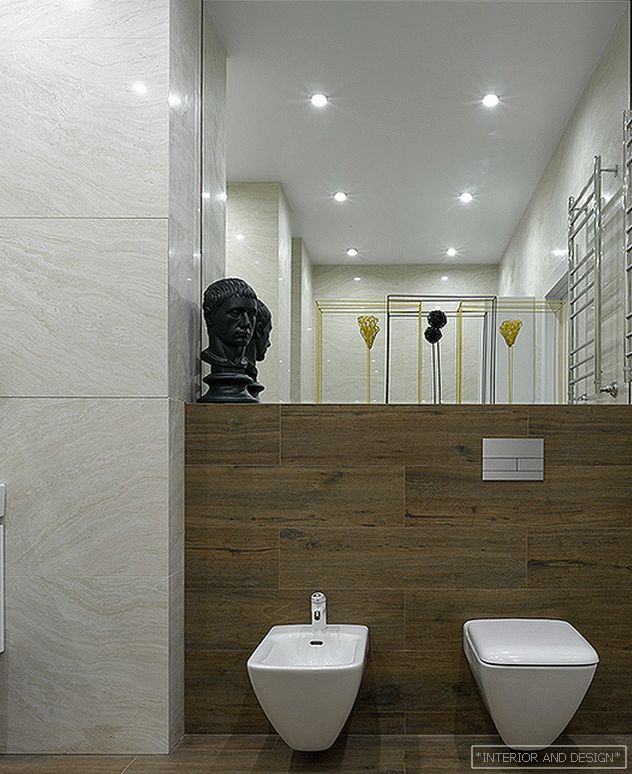 In the bathroom used plumbing Laufen, Roca.
In the bathroom used plumbing Laufen, Roca. The customer is a 38-year-old bachelor businessman: he travels a lot, loves Italy and minimalism. The main tasks were to create a spacious living room for receiving guests, isolate private rooms from the public area and not save on storage systems (two dressing rooms were planned). “We wanted to make the main light, air and space. These qualities are indicators of luxury in the interior. We refused to wallpaper and decorative frills, chose monochrome finishes with expressive textures. The color scheme was built on muted tones: gray-brown, milky white, the color of non-primed canvas. This allowed us to preserve the natural light that is so lacking in the capital. ”
“The task of the designer is to reflect in the interior the identity of the customer, his inner world. In our understanding, a luxurious interior is a place where things are collected that the customer will love and in whose environment it will be easy and comfortable for him. ”
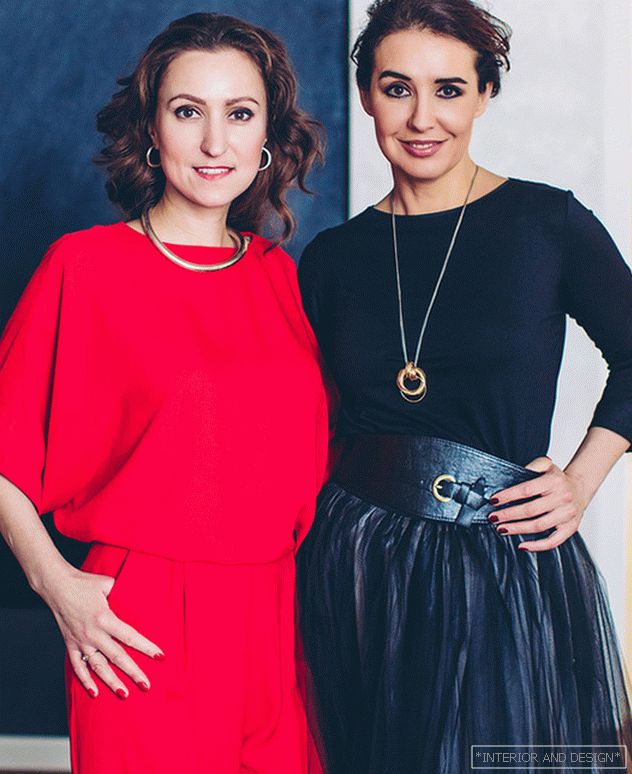 Svetlana Bubentsova and Alina Khabibullina
Svetlana Bubentsova and Alina Khabibullina The central element of the living room is a giant canvas created by Svetlana Bubentsova. The pale, as if faded from time to time image of the colonnade creates the effect of an ancient Italian fresco. Initially, the designers had the idea to create a real mural, painting the walls, but the customer refused, since the painting would have remained forever. As a result, a canvas appeared. “We faced difficulties in preparing the canvas and subframe of this size (2.5 x 4.5 m). Everything was made to order. The subframe was collected at the place, the painting was conducted on the object. ”
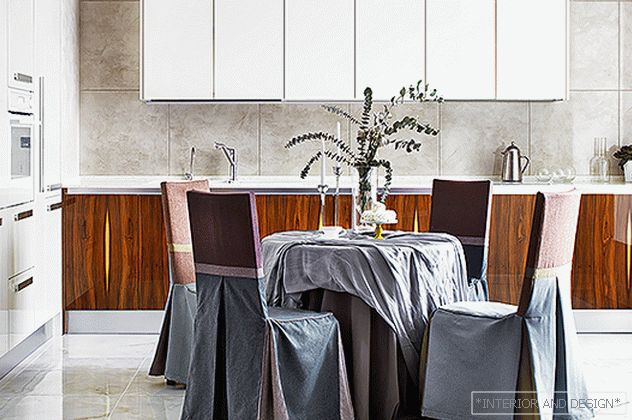 Kitchen "Atlas Suite". Chair covers are custom-made (Elegancia fabric).
Kitchen "Atlas Suite". Chair covers are custom-made (Elegancia fabric). 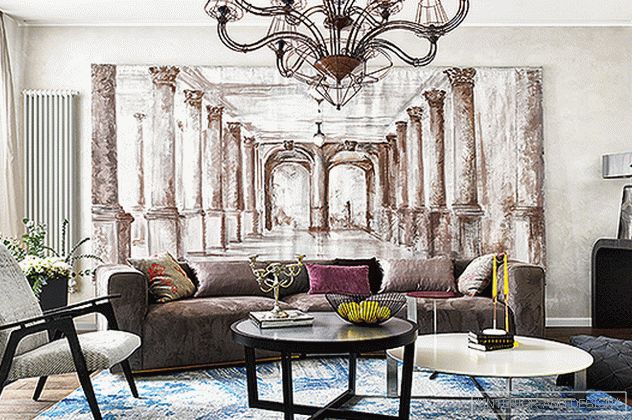 The “Colonnade” that creates the prospect (canvas size 2.5–4.5 m) was written specifically for the project by S. Bubentsova. Chandelier LumoLumo. Sofa and tables Jab. Armchair 60's, Loffilab restoration. Schumacher console. Carpet Kovër Büro. Sahco pillows.
The “Colonnade” that creates the prospect (canvas size 2.5–4.5 m) was written specifically for the project by S. Bubentsova. Chandelier LumoLumo. Sofa and tables Jab. Armchair 60's, Loffilab restoration. Schumacher console. Carpet Kovër Büro. Sahco pillows. 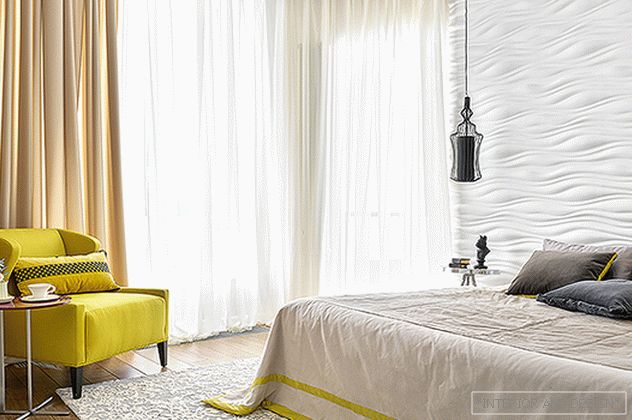 The bed is made to order, the headboard of plaster panels. Carpet, diz. I. Kat, Kovër Büro. Kravet armchair. Bedspread Loffilab. Lamp Forestier Paris.
The bed is made to order, the headboard of plaster panels. Carpet, diz. I. Kat, Kovër Büro. Kravet armchair. Bedspread Loffilab. Lamp Forestier Paris. A special mood has been created in the front area - as if in the living room they are waiting for the guests every evening. “In our opinion, velvety fabrics helped with this, as well as an abundance of glossy and lacquered surfaces. And of course the lighting: the chandelier custom-made by Russian designers has become the center of the composition. The shadow of the chandelier creates on the ceiling a multitude of multidirectional lines of different shades of gray and looks like a flower. ”

