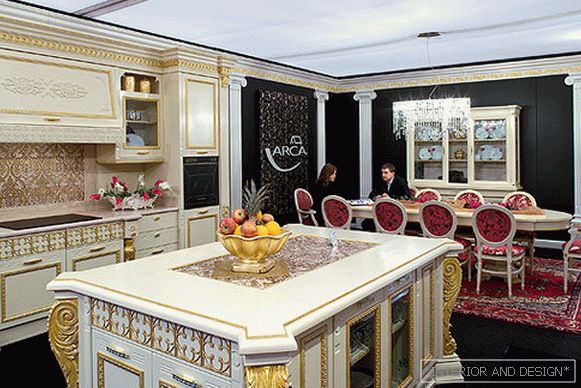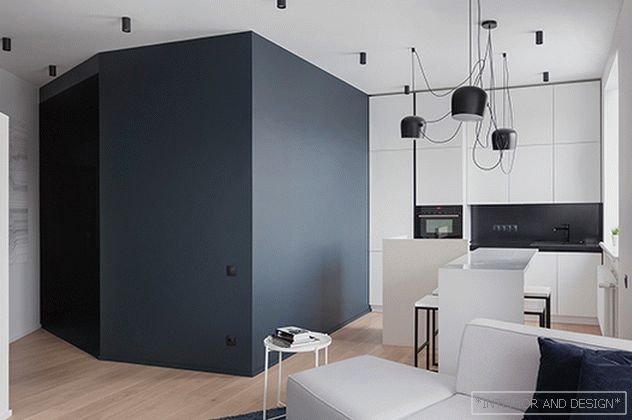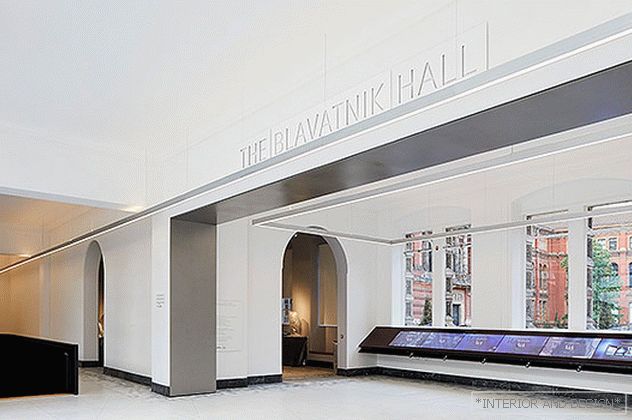Alexey Daineko renewed his apartment in Minsk with an area of 100 sq. M. Without changing the layout, the designer radically changed the interior with color, light and decor. Word of the author.
By topic: Alexey Daineko: an eco-friendly townhouse in Minsk
“I met customers long ago when I made out an apartment for their son. Therefore, I had their confidence and we did not hesitate to make decisions. The owner of the apartment is a very warm and friendly person. I wanted to fill the house with the flavor of her childhood, which she spent in Armenia.
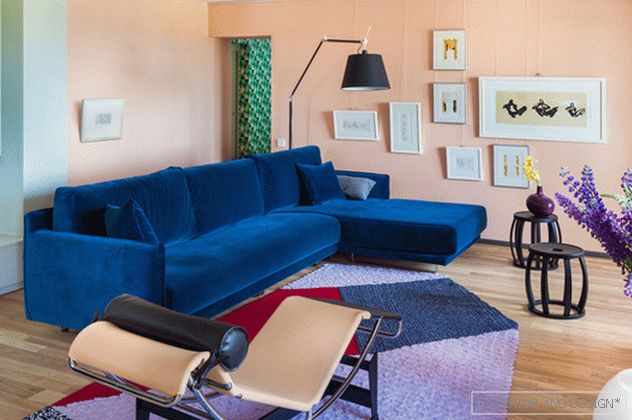 Шезлонг LC4 — культовая модель Ле Корбюзье, которую сегодня выпускает Cassina. Торшер Tolomeo от Artemide — еще одна икона дизайна. Столики B&B italia и Cappellini. На стене графика К. Селиханова. Ковер: @belkin.home по эскзизу Алексея Дайнеко.
Шезлонг LC4 — культовая модель Ле Корбюзье, которую сегодня выпускает Cassina. Торшер Tolomeo от Artemide — еще одна икона дизайна. Столики B&B italia и Cappellini. На стене графика К. Селиханова. Ковер: @belkin.home по эскзизу Алексея Дайнеко. I got an apartment from the 90s. Since then, neither the decoration nor the furniture has changed. The main space - the living room-kitchen - had a large area, but low ceilings, a dark floor and windows facing the North. So there was little light.
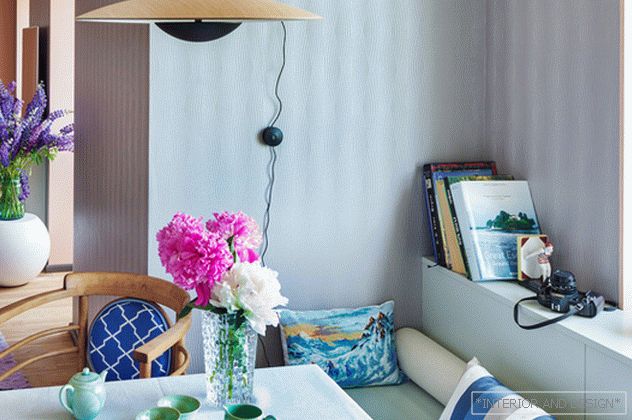
To let the sun in, I maximally expanded and raised all the openings in the living room and kitchen. Mirrors on the wall at the hallway reflect the light. I chose a light ash tree for the floor, and painted the walls in a delicate warm shade of pink. I turned the long corridor into a bright gallery. There will be live pictures and family photos.
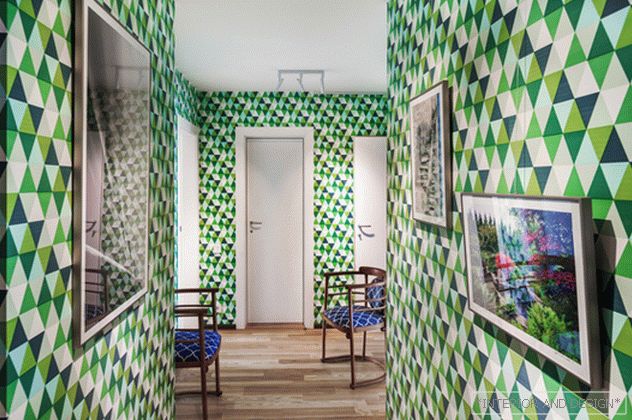 The author turned the long corridor into a gallery. Bright wallpaper with an ornament in the spirit of op-art not only enliven the room, but also visually enhance it.
The author turned the long corridor into a gallery. Bright wallpaper with an ornament in the spirit of op-art not only enliven the room, but also visually enhance it. 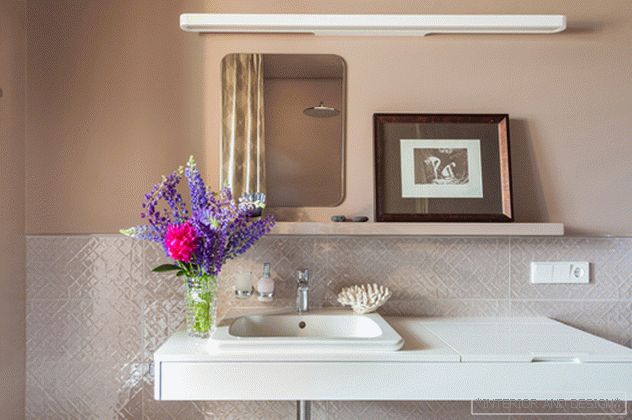 Ванная комната задумана как перламутровая ракушка. Консоль Villeroy & Boch, свет Artemide.
Ванная комната задумана как перламутровая ракушка. Консоль Villeroy & Boch, свет Artemide. I did not rebuild the established planning links in the apartment, but created the mood with color, light and decor. The living room is filled with the resort atmosphere due to the southern color, bright furniture and accents - such as a handmade carpet from color fragments of different textures, made according to my sketch.
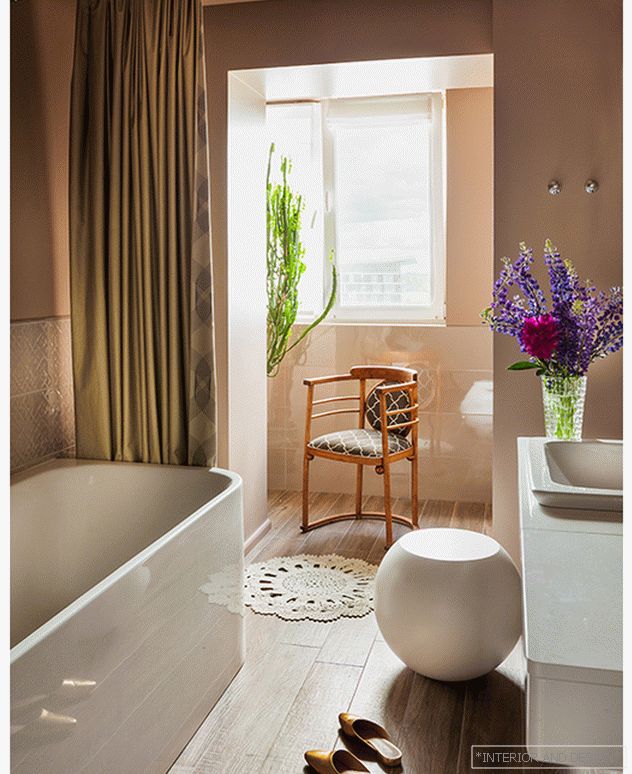 Bathroom. Cappellini table.
Bathroom. Cappellini table. The bedroom and bathroom were conceived as a mother-of-pearl shell. It seems that a little more - and you can hear the sound of the sea. ”
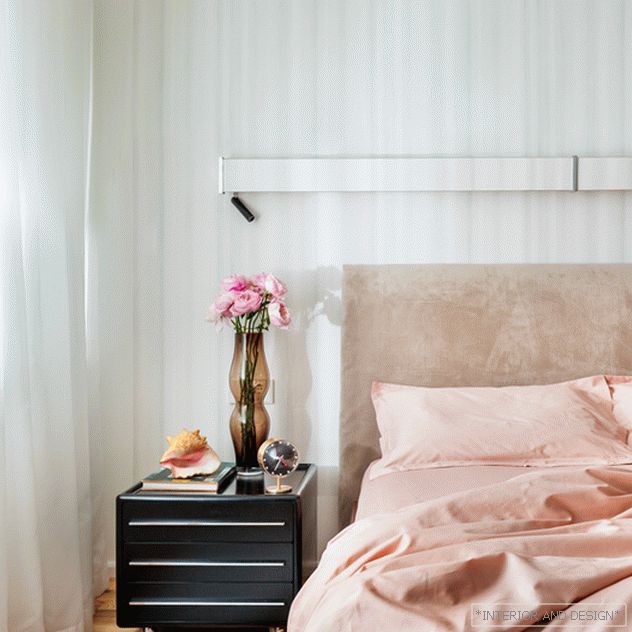 Cпальня. Винтажная тумбочка из Германии, обои Eco Tapeter, cвет Marset, ваза Villeroy & Boch.
Cпальня. Винтажная тумбочка из Германии, обои Eco Tapeter, cвет Marset, ваза Villeroy & Boch. 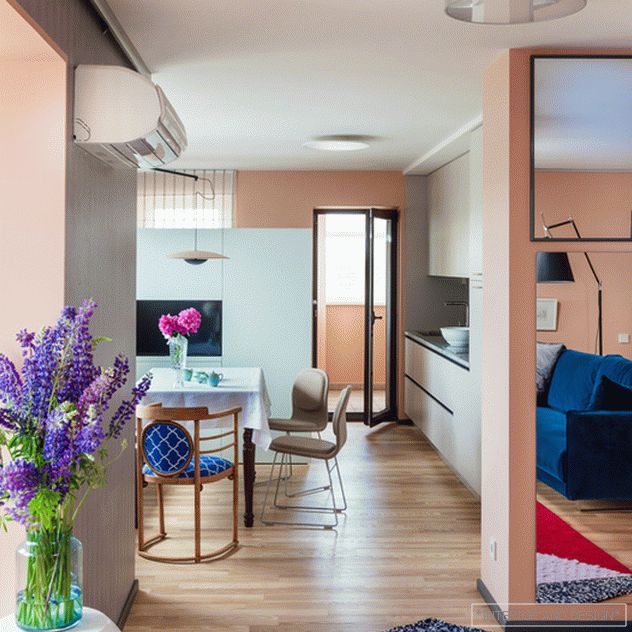 Arrital kitchen. Around the table are Cappellini chairs and a vintage armchair. Light Marset.
Arrital kitchen. Around the table are Cappellini chairs and a vintage armchair. Light Marset. 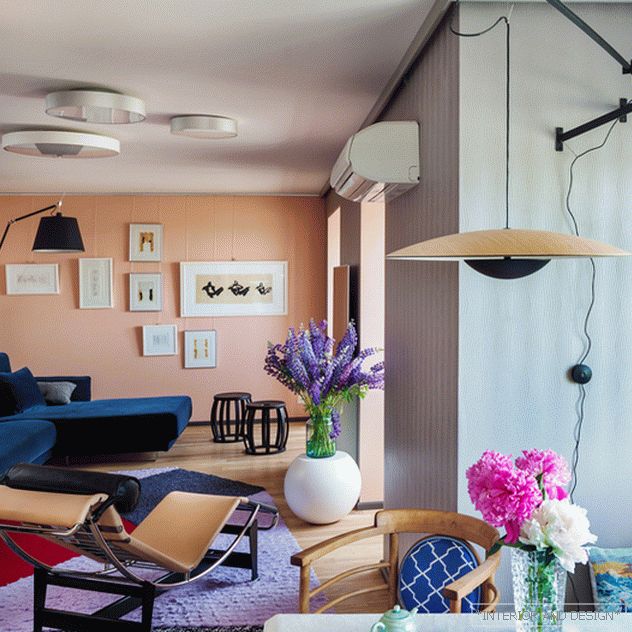 Шезлонг LC4 — культовая модель Ле Корбюзье, которую сегодня выпускает Cassina. Торшер Tolomeo от Artemide — еще одна икона дизайна. Столики B&B italia и Cappellini. На стене графика К. Селиханова. Ковер: @belkin.home по эскзизу Алексея Дайнеко.
Шезлонг LC4 — культовая модель Ле Корбюзье, которую сегодня выпускает Cassina. Торшер Tolomeo от Artemide — еще одна икона дизайна. Столики B&B italia и Cappellini. На стене графика К. Селиханова. Ковер: @belkin.home по эскзизу Алексея Дайнеко. 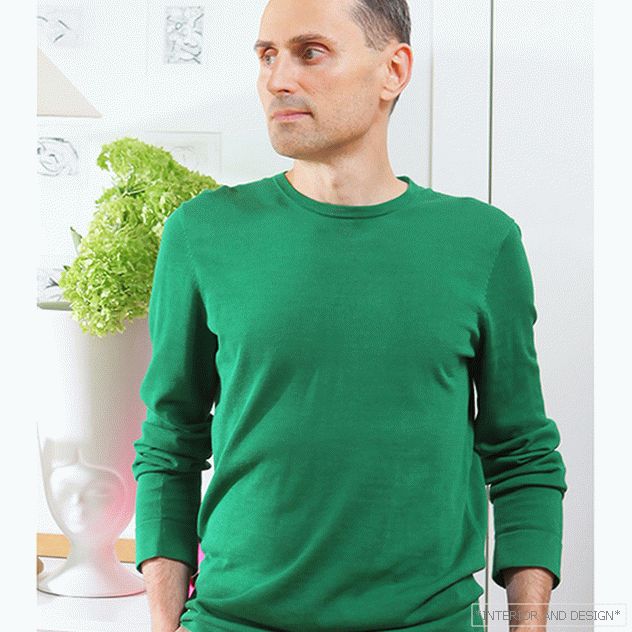 Architect Aleksey Daineko.
Architect Aleksey Daineko. 
