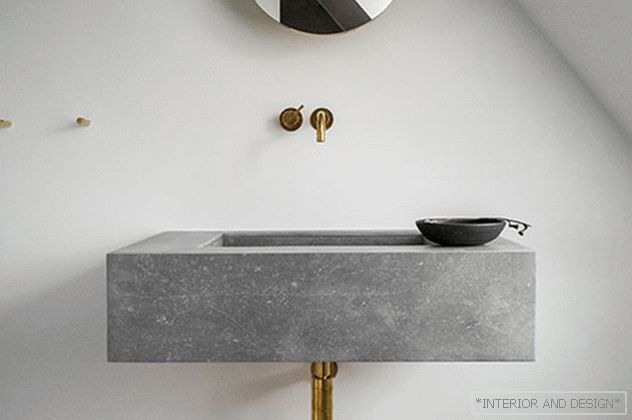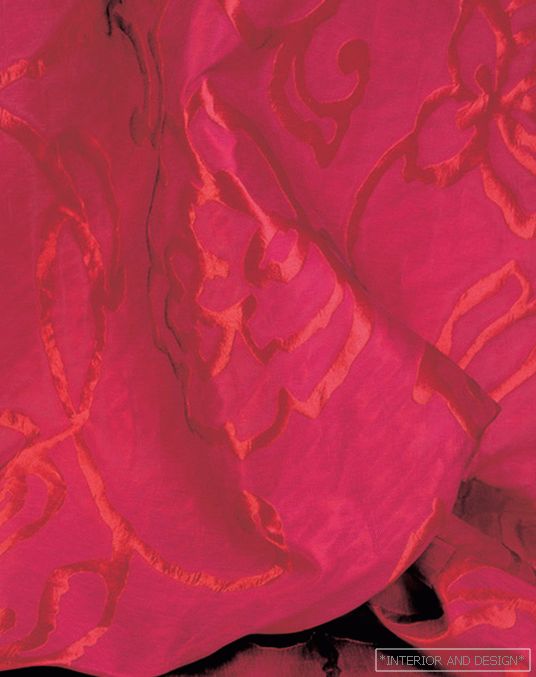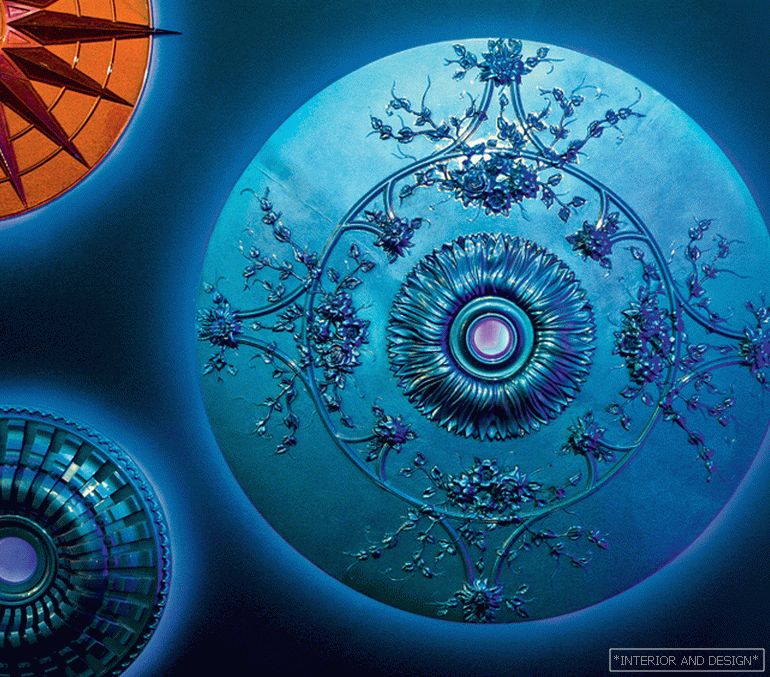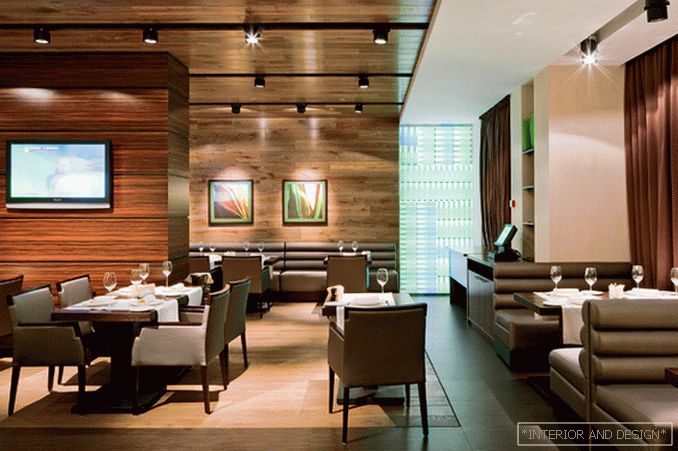This house in Copenhagen is believed to have once owned a Danish architect, master of light, Paul Henningsen. The local bureau Norm Architects, the authors of the Kinfolk Gallery office, fashionable Scandinavian interiors, furniture and lamps, had to rebuild interiors.
Related: Norm Architects: Coast House
The historic villa in the Danish capital was seriously affected by a fire in 2014. Its new owner asked the architects not only to carefully restore the old house, but also to modernize it in the spirit of the times. The building was so badly damaged by fire that the work required very significant, but the top floor could be almost doubled.
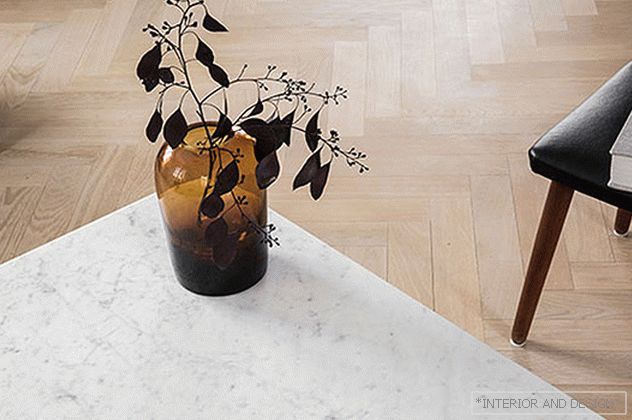
The architects designed comfortable housing for a family of three: with open-plan living spaces, a simple subdued palette providing a neutral background for carefully selected furniture. The project was named PH House.
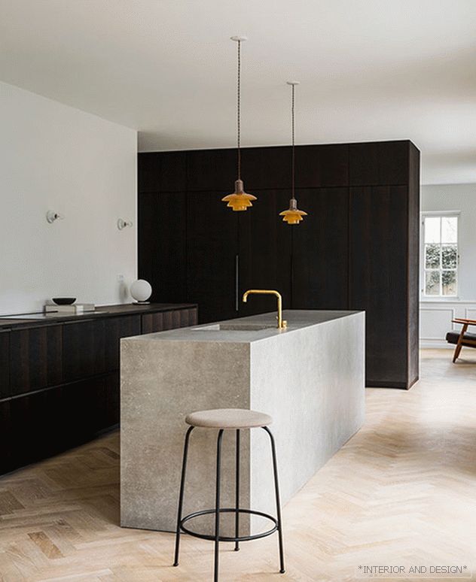
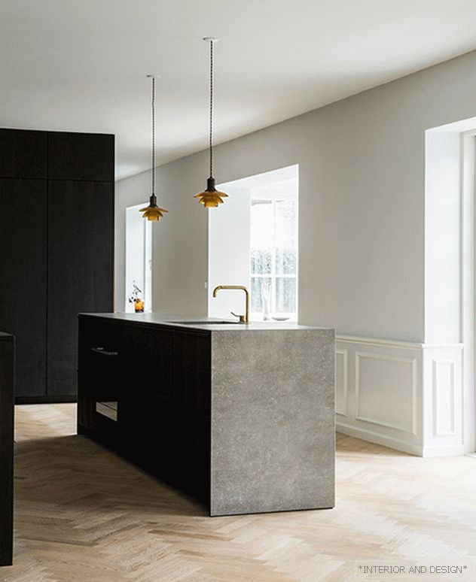
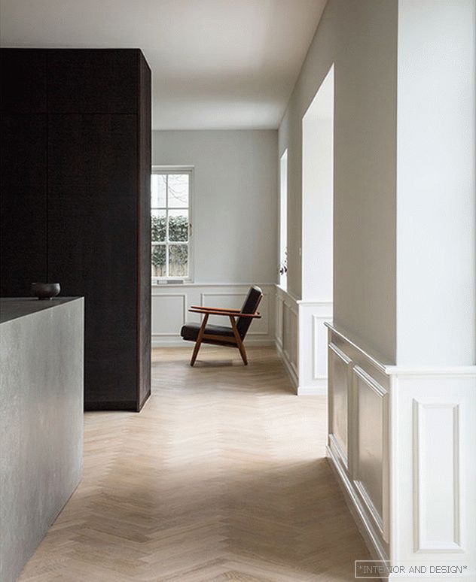
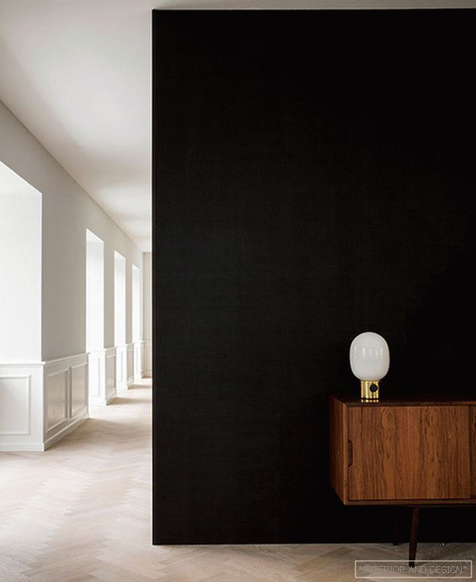
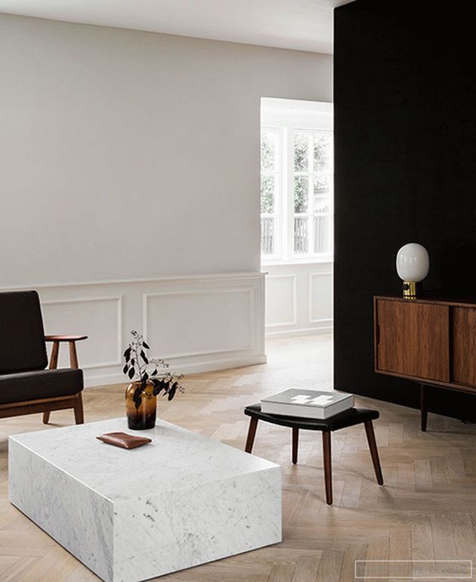
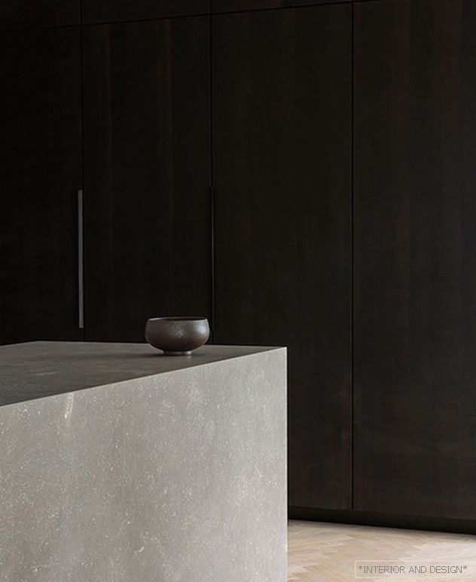
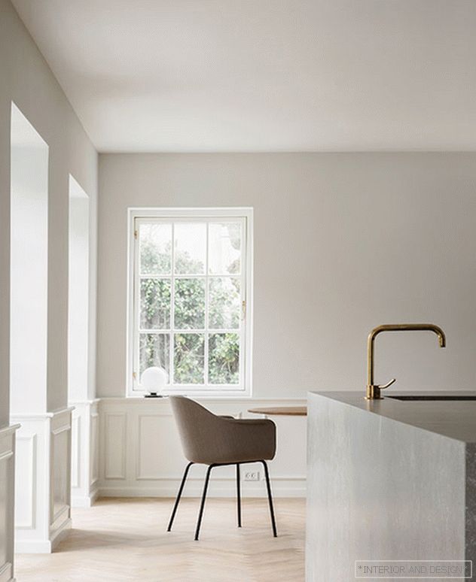
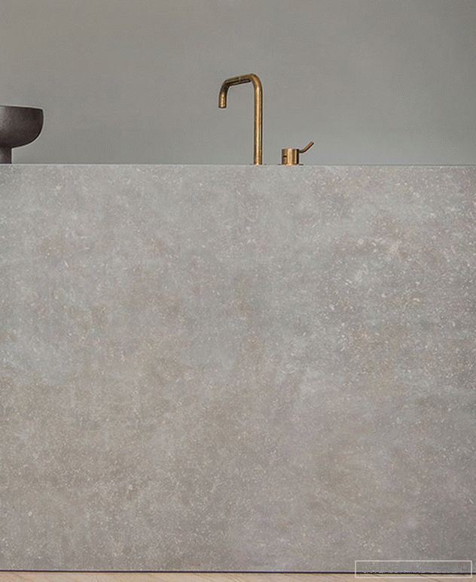
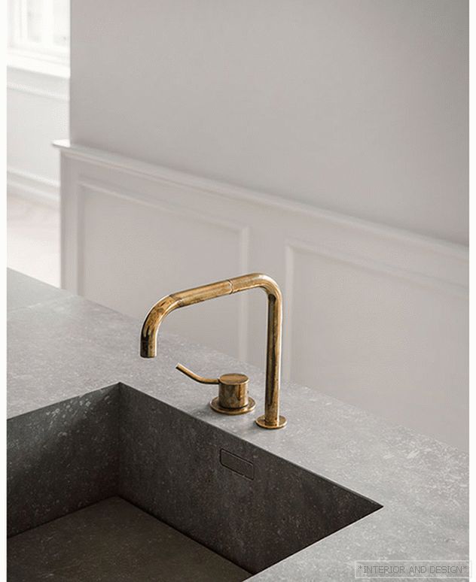
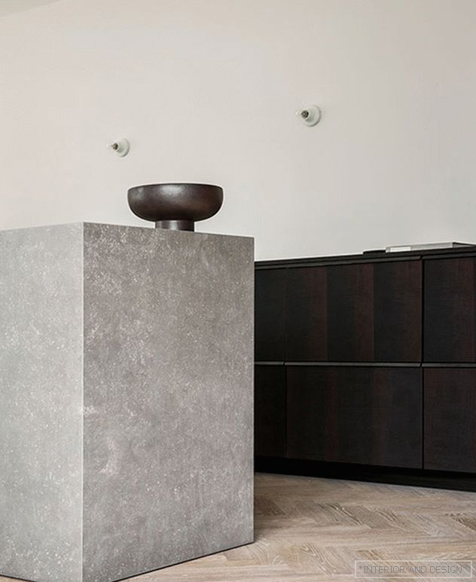
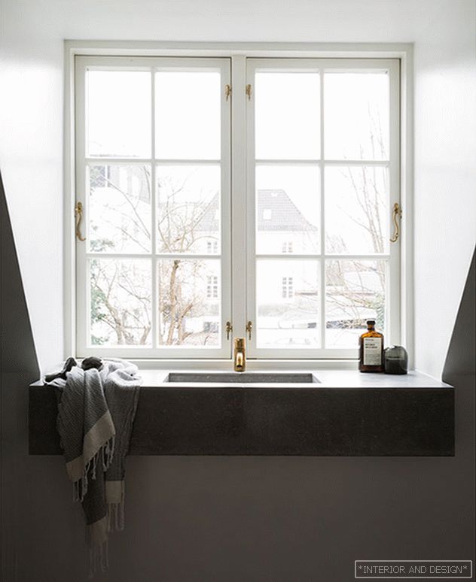
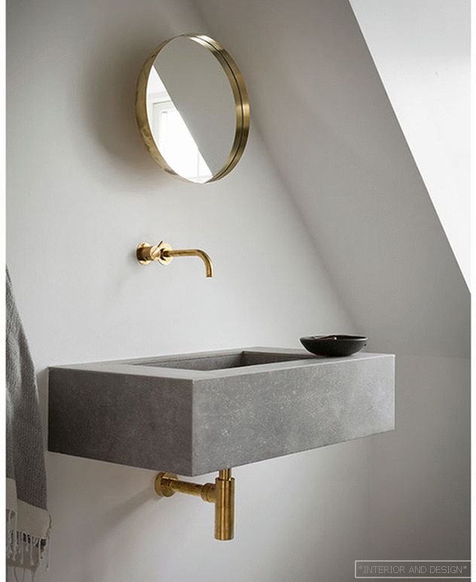
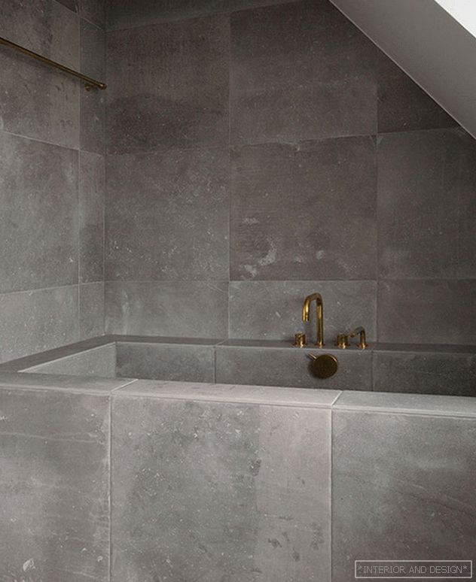
Here, much refers to the original interiors - paneled walls, parquet floors and paneled windows. In order to support the stories that the house once served as the residence of the architect, scandalous journalist and world-famous master of lighting design Henningsen, special details were included in the interior, including his author's lamps. According to the owner, Poul Henningsen’s identity did not affect the purchase, but, by coincidence, he had collected Henningsen lamps for a long time.
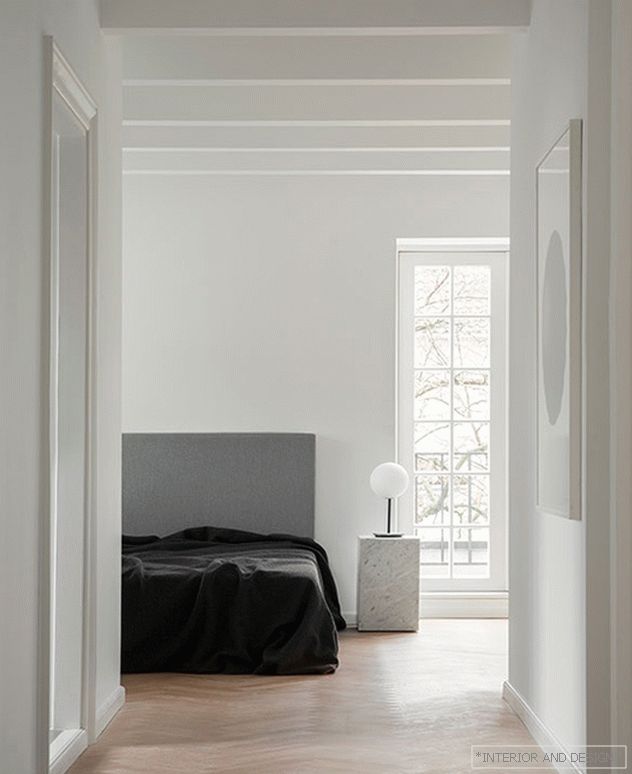
The classic elements here are elegantly combined with modern details, making the interior timeless. On the first floor, in particular, the layout was reorganized so that instead of small poorly lit rooms, an open space with good daylight appeared.
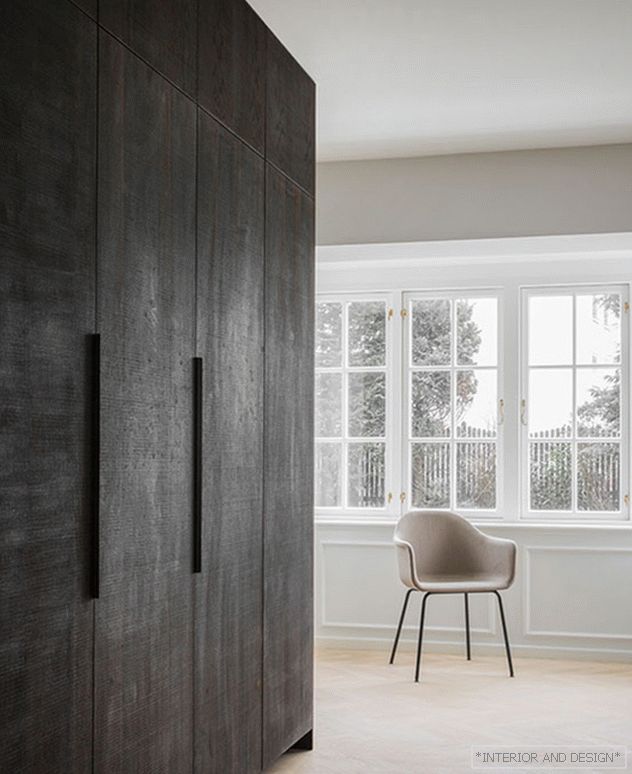
The architects divided the ground floor space into zones (kitchen and living room) with the help of dark oak blocks. Teak wood furniture and thin marble baseboards created beautiful contrasts. White walls go well with smoked oak kitchen elements. Dark kitchen cabinets are complemented with bronze fittings. The central island is trimmed with a light gray composite. Brass taps in the kitchen and bathrooms bring a warm, pleasant accent to the monochrome palette.
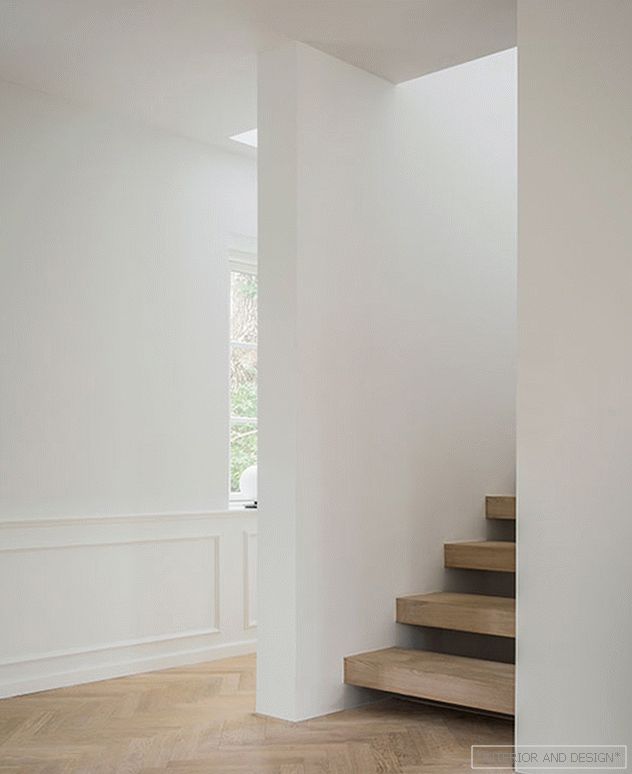
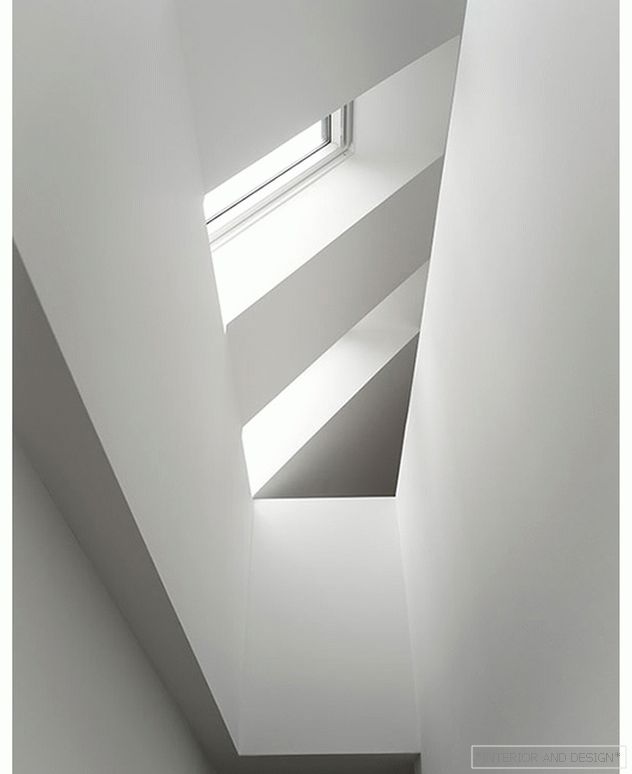
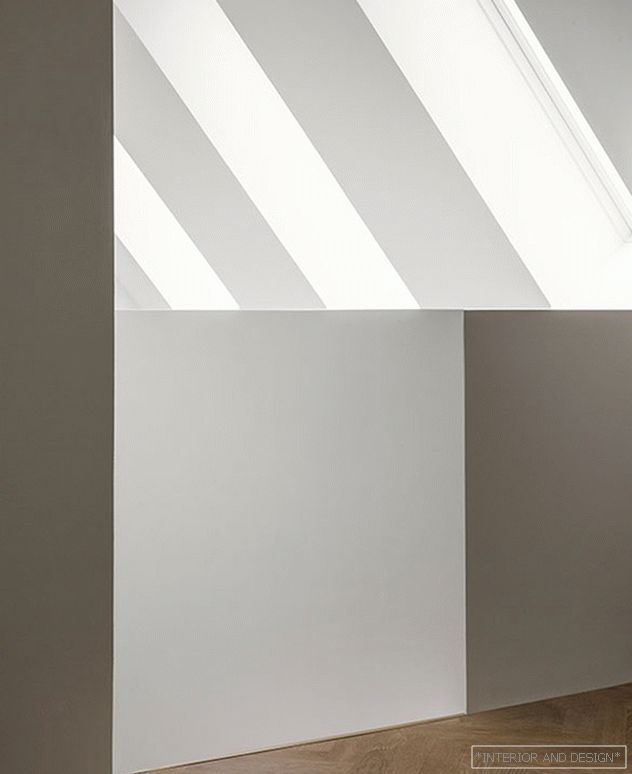
The central staircase with open oak steps runs through the entire building, from the basement to the top floor. Skylights allow natural light to penetrate down to the lower levels.
