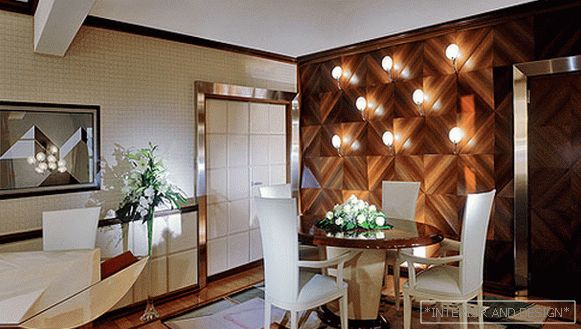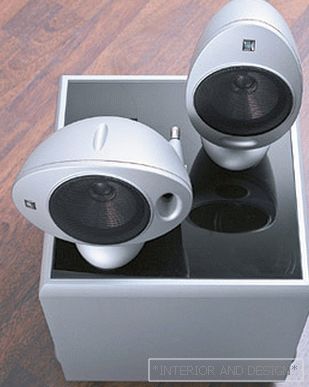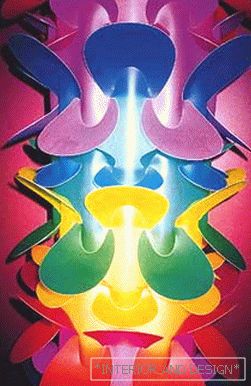Recently, in the Baltic interior design it is fashionable to make windows to the floor and arrange wide terraces. Fashion dictates: all premises of the public zone should be in fact a single space. The third prerequisite for a stylish interior is natural materials. All this is in the last project of the Lithuanian architect. Linasа ШепетисаNow in the Baltics are popular apartments with a view, and even more - at home. So, the apartment, on which he worked Linas Шепетис, bought because from its windows the delightful panorama of Vilnius opens. The architect and customers decided that the apartment should not compete with the environment, on the contrary, should serve as a place from which the city is perfectly visible. For this, the individual premises decided not to isolate, but to combine as much as possible. All public areas are on the same line. The living room, which also serves as a home cinema, is combined with the dining room. The dining room is separated from the kitchen by a low and narrow partition. The main technique used to combine these rooms is wood trim. Both parquet and wall panels are made of walnut.
Linas says that he wanted to make a "homogeneous" apartment, in which a minimum of materials would be used, but they would be in harmony with each other. One of these materials was walnut wood, the other was the so-called Baltic marble, an artificial material imitating the texture of marble. From it are made indentations in the upper part of the partitions - a kind of boxes in which there are indoor plants. Such partitions go around the perimeter of the kitchen and hall. "We were not going to put traditional pots with flowers, you know, as usual on shelves and window sills. But we also didn’t want to completely abandon house plants. As a result, we found a compromise solution - we thought out special grooves in partitions where the plants were put. public zone, because it is a non-standard, one might even say, an innovative device ", - comments Linas. Another innovation was the use of ceramics in the decoration of the public zone. “Ceramic tiles are traditionally decorated with a bathroom or kitchen. We decided to fool around and decorated the glossy white tiles with relief circles with supporting columns in the living room. The tiles are framed in walnut,” says the architect. “The columns with this decoration bring chic to this interior They are reminiscent of Art Deco aesthetics. "
The choice of materials is due to the fact that the interior was supposed to be modern, to correspond to today. There is no place for antiques, I decided Linas. “In terms of style, we focused on minimalism. But, on the other hand, we didn’t want to get a boring and dry interior. In our case, this is not minimalism in its purest form. I would say this: it’s a laconic interior with a touch of luxury,” the architect . And indeed, signs of pompance invade the discreet at first glance interior. Thus, in the dining room there is a magnificent bright chandelier with allusions to the classics, and the bathroom walls are decorated with expensive tiles that are made by hand and sold by the piece.
The bathroom and bedroom are the only rooms in gray tones. All other rooms are variations of various combinations of dark brown and ivory. "A calm color combination is what the customers needed. They are not impressed with bright colors. Spontaneity and shocking color accents are not for this interior. After all, the owners are very busy business people and they thought of their home as you can relax, "- says Linas. This is how the etude in soothing tones on the subject of laconic chic turned out.
Project author Linas Шепетис: "In the work on the object, the relationship with the customer is important for me. In this project, they were perfect. There was complete mutual understanding between us, making the work as if in one breath. There was no endless argument. I think that’s why the apartment turned out to be so solid and harmonious .
Customer opinion: "For us it is important that the house was cozy. This interior is not for demonstrating ambitions, but for life. In our apartment there is a completely home mood. The second point that I would like to mention is a feeling of spaciousness. It is in our interior. an apartment with a large wide terrace with a magnificent view of Vilnius. We had a very pleasant relationship with the architect. Our wishes were fulfilled, ideas were realized. "
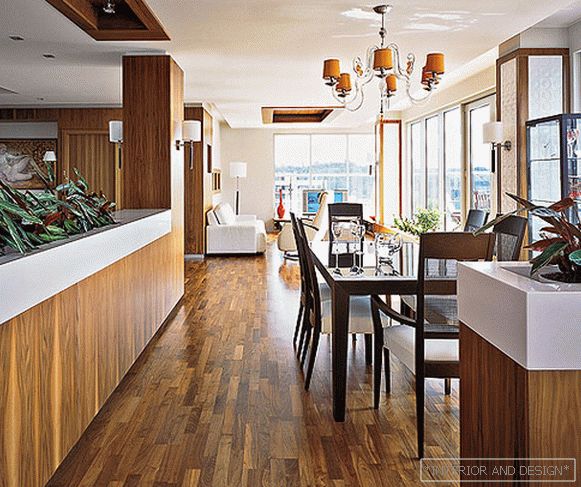
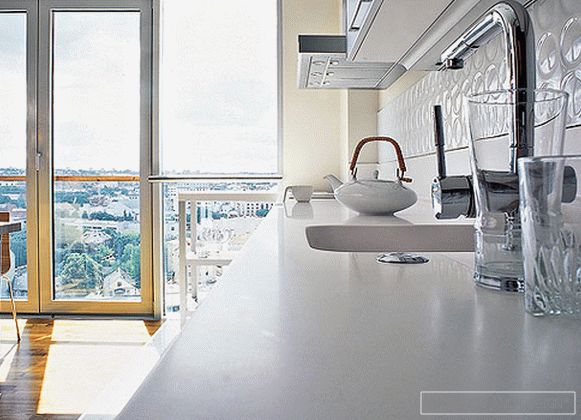
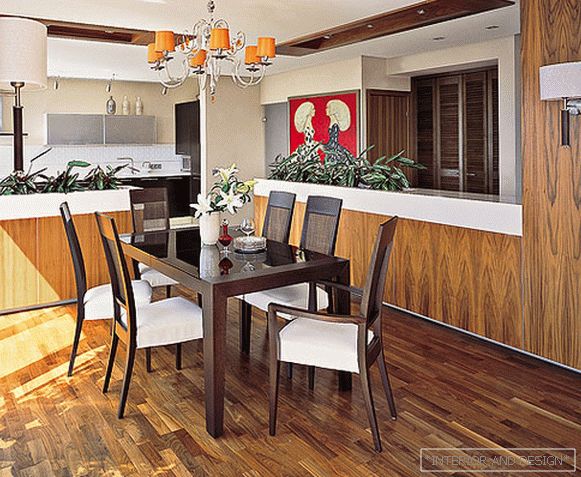
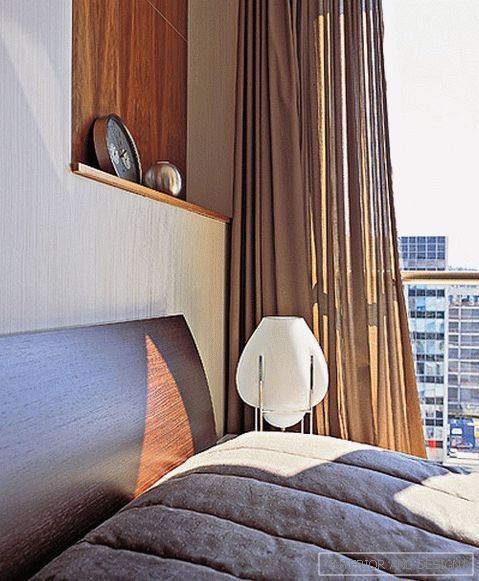
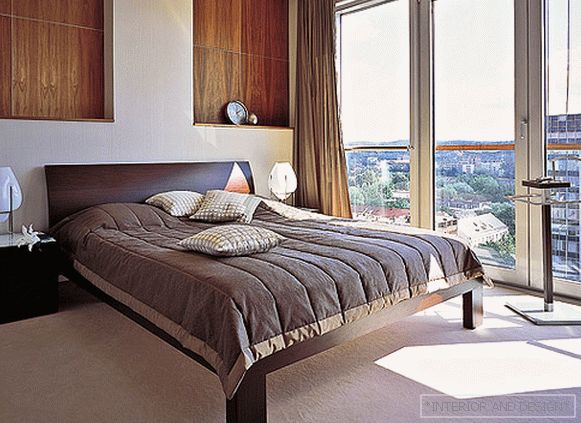
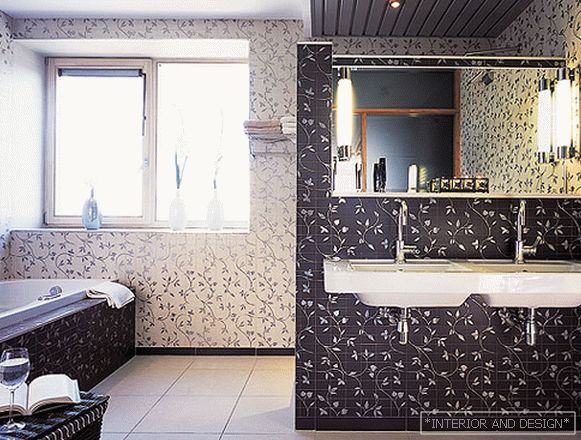
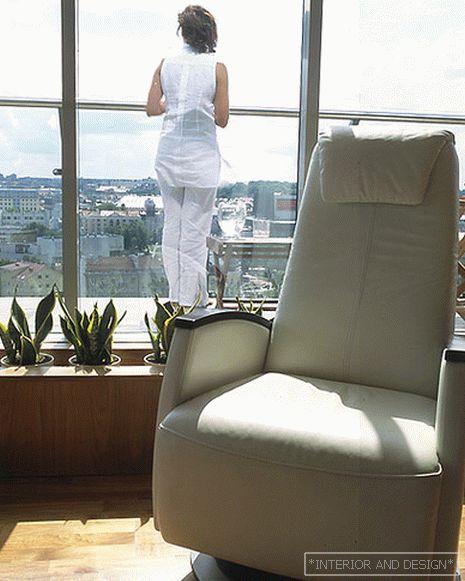
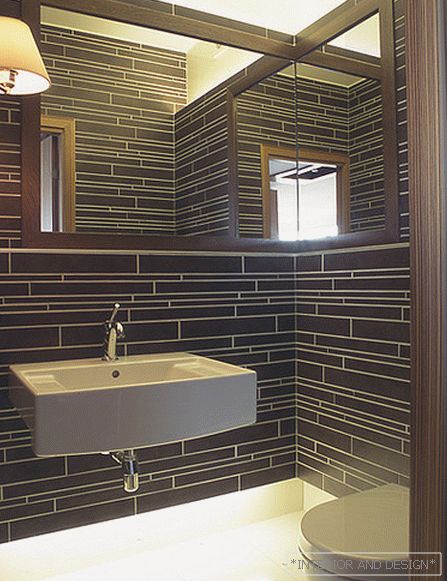
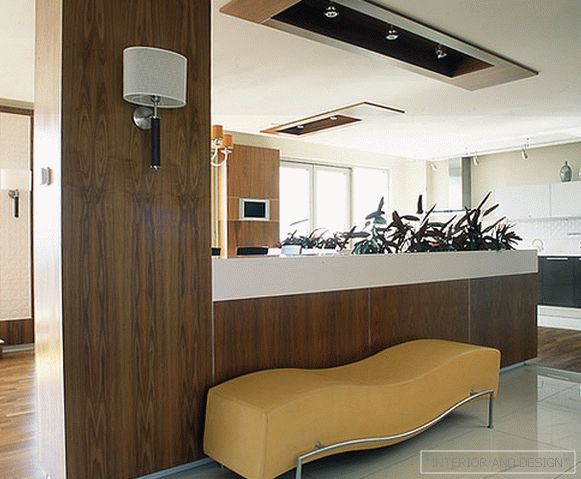
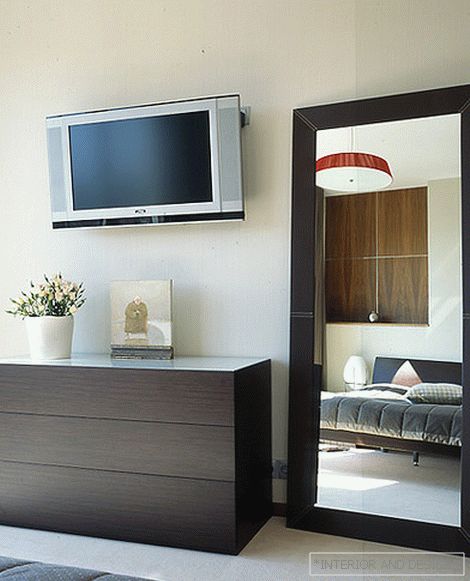
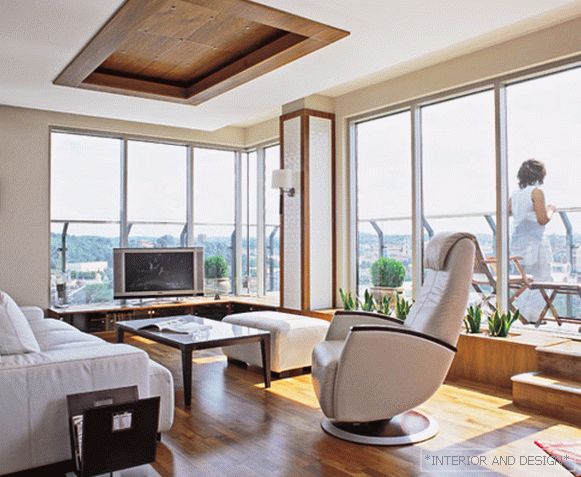
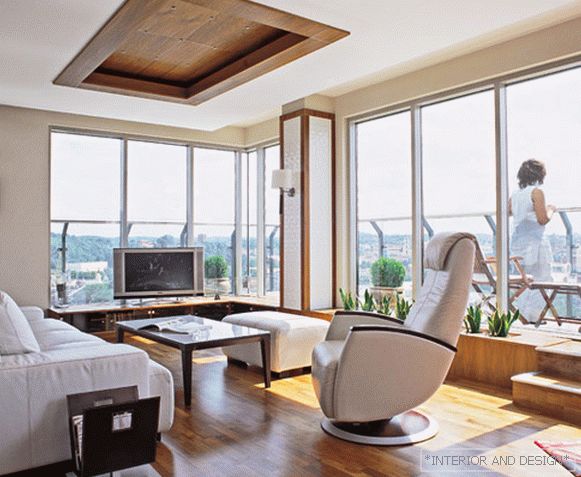 Passing the gallery
Passing the gallery 
