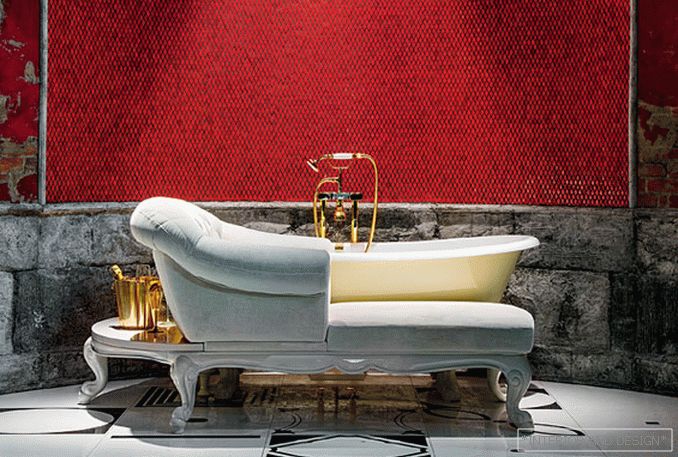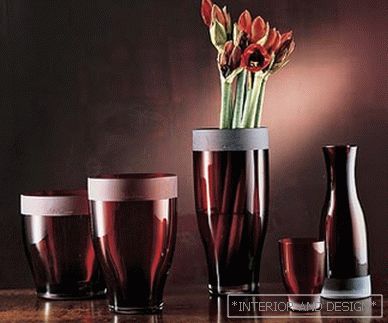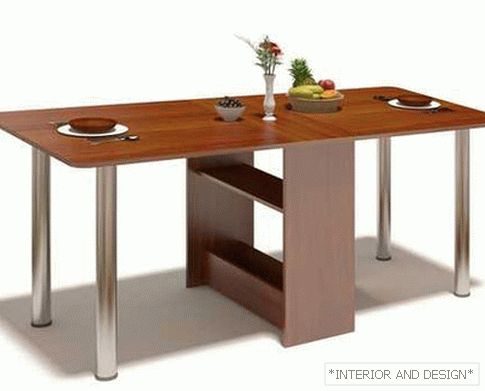two-level apartment with an area of 291 m2 in Moscow
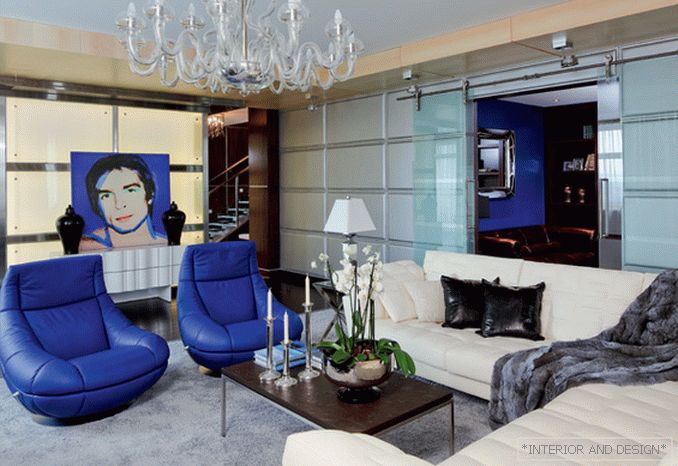
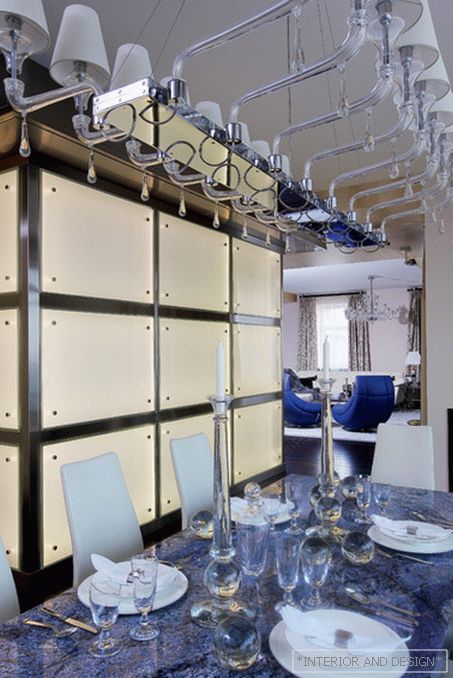
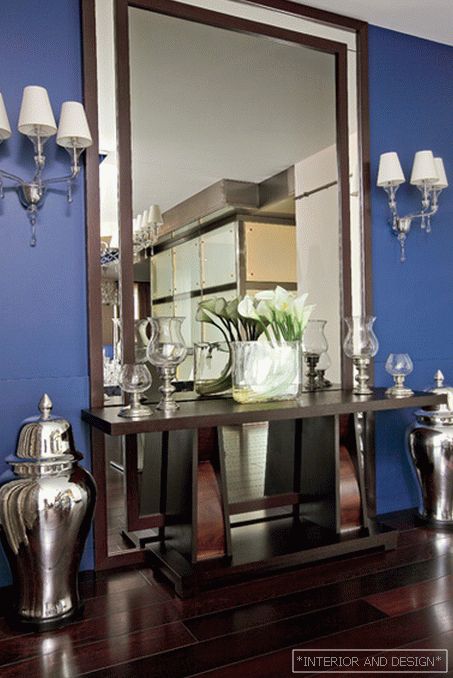
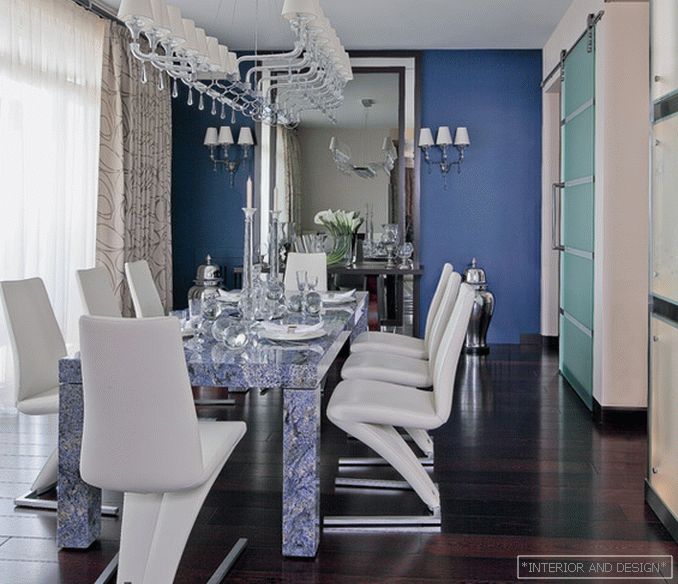
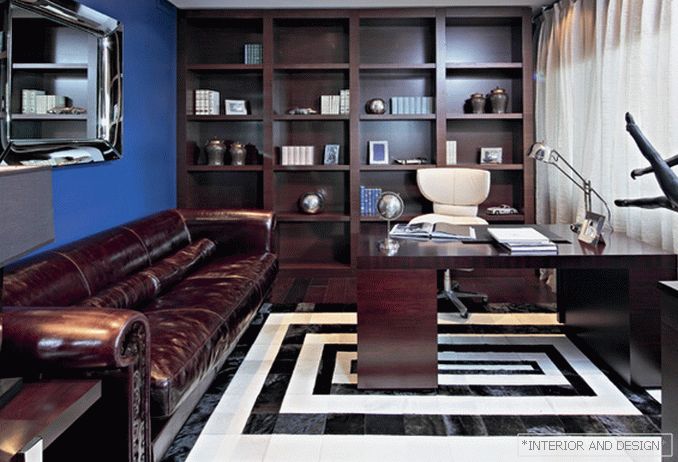
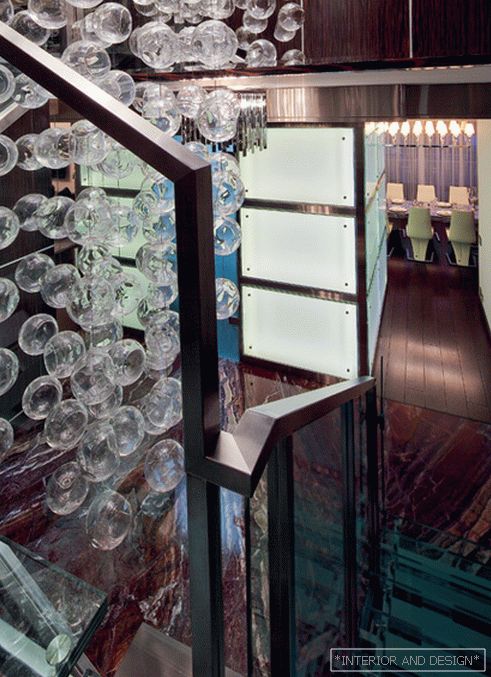
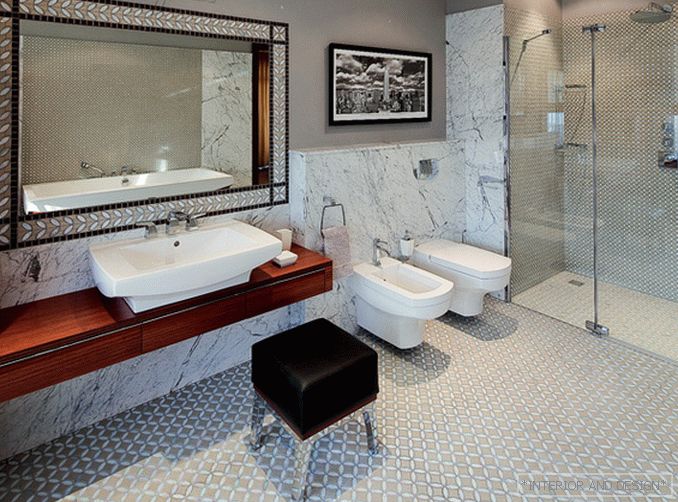
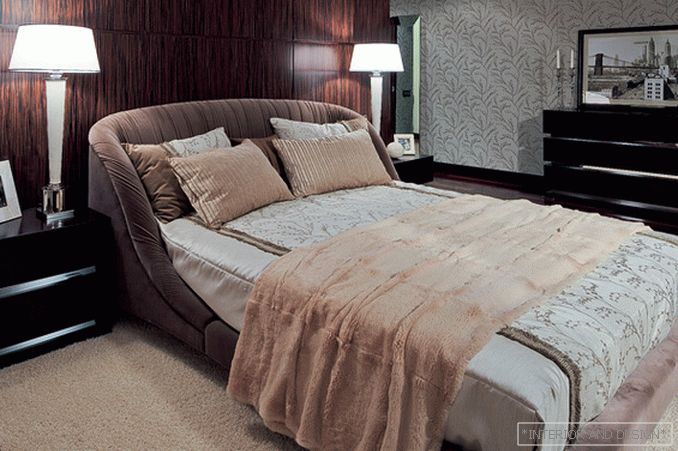 Passing the gallery
Passing the gallery A photo: Zinon Rasudinov
Stylist: Yevhen Shuer
Text: Karina Chumakova
Project author: Maria Bahareva, Никита Бахарев
Magazine: N5 (160) 2011
The Bureau
Stylistically, this apartment can be attributed to the best examples of minimalism, adapted to the lives of real people. Such a solution implies first of all a verified planning “backbone” of the dwelling and simplicity of forms, which, in turn, are complemented by interesting textures and non-trivial decorative accents that breathe life into the sleek interior. So, with the seeming simplicity of expressive means in the apartment décor materials are used that are very rich in both visual and tactile terms (in the decoration there are natural stone, wood, leather, glass and steel).
At the same time, the potential of each of the materials is revealed fully, due to the fact that they in turn “solo” in various zones of the interior. Maroon-red sleeves of onyx with contrasting veins attract attention in the hall of the first floor, ideally combining with monochromatic eben-tree boasers. Glass demonstrates itself in different qualities: as the main material for the stairs, it looks powerful and a little brutal, but it seems completely different - light and romantic - as a chandelier material, as if woven from "soap bubbles" that hung in the span between the floors. In the living-dining room space, leather comes to the fore: armchairs of blue, accent color for this zone, white leather sofas and chairs, and silver-colored leather panels on the wall between the living room and the office soften the rigid functionalism of steel and glass structures. Intense shade of blue - an independent color theme, passing through the entire interior of the first floor. The color varies only slightly in intensity: the end wall of the dining room, painted aquamarine, serves as the axis of symmetry and closes the composition of the dining group with a table of soft blue Brazilian granite. The floor in the dining room, living room and office is made of wenge; at the same time, all partitions solved in light colors look more “furniture” than constructive on this dark background. Thanks to such a design move, it is possible to create the illusion of a single continuous space of the entire first level of an apartment.
On the second floor there are private rooms, including the bedrooms of the owners and children, bathrooms and dressing rooms. Here the authors of the project moved away from the aesthetics of pure minimalism and decided to turn to techniques that are more suitable for rooms where coziness and comfort play the main role. “Collected” gives the interior a palette of contiguous shades - from dark beige to truffle gray. Along with the wooden panels, stretch fabric as well as furniture of characteristic forms are used in the decoration. All this together refers us to aesthetics.
Accessories for shooting provided by showroom

