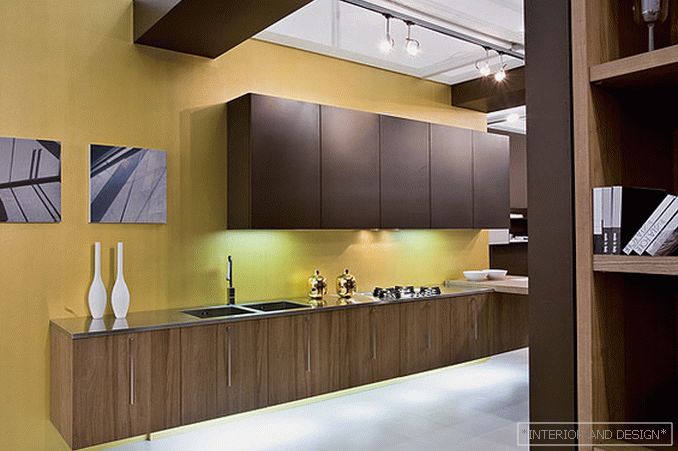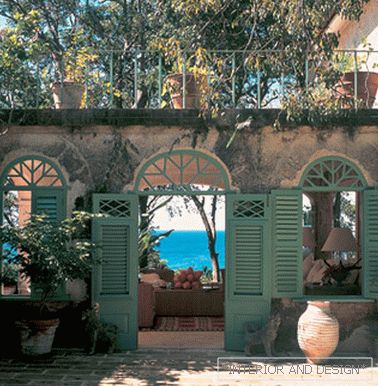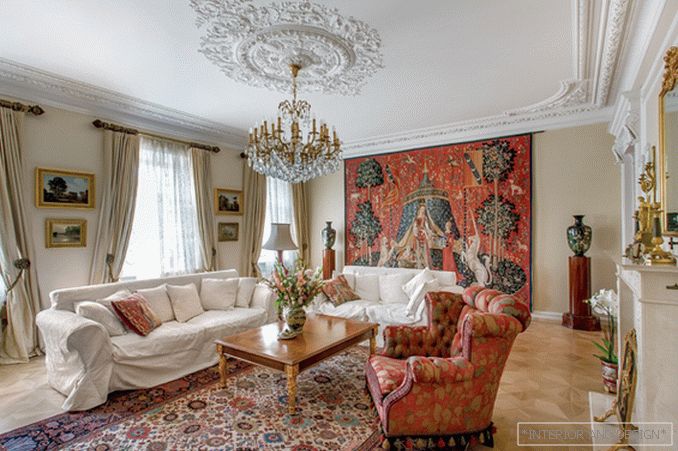In the house near Moscow, decorator Mia Karlova presented her version of the classic interior: light, calm, comfortable.
By topic: The verge of time by Olga Shapovalova
“The era of pure styles is a thing of the past. Of course, today there are masters who know how to make palace interiors, but they are ordered by a narrow circle of people. My clients who are interested in the classics prefer the light version, ”says Mia Karlova.
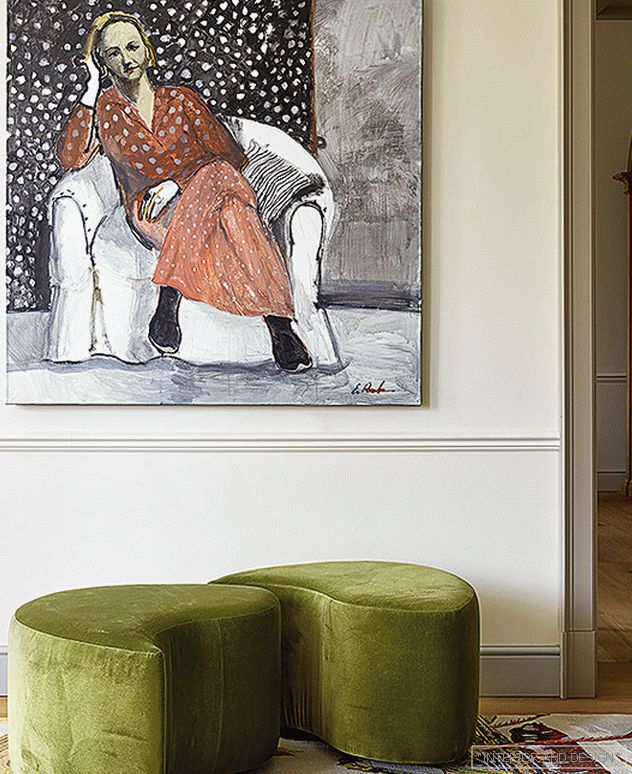 Fragment of the living room. The wall is decorated with the work of E. Rozhkova. Padded stools in green velvet LoffiLab. Eden Carpet, diz. Y. Dallmans, Rug Star.
Fragment of the living room. The wall is decorated with the work of E. Rozhkova. Padded stools in green velvet LoffiLab. Eden Carpet, diz. Y. Dallmans, Rug Star. Her new project in the village of Luzhki 2 is an example of just such an approach. A young couple with two daughters turned to the decorator. Diverse people with Western education, they travel a lot, even more - they work. The house was supposed to be the embodiment of comfort for them - what is called a “safe haven”. And they also wanted to get an interior in which they could immediately begin to live: it is not surprising that they preferred “eternal values”.
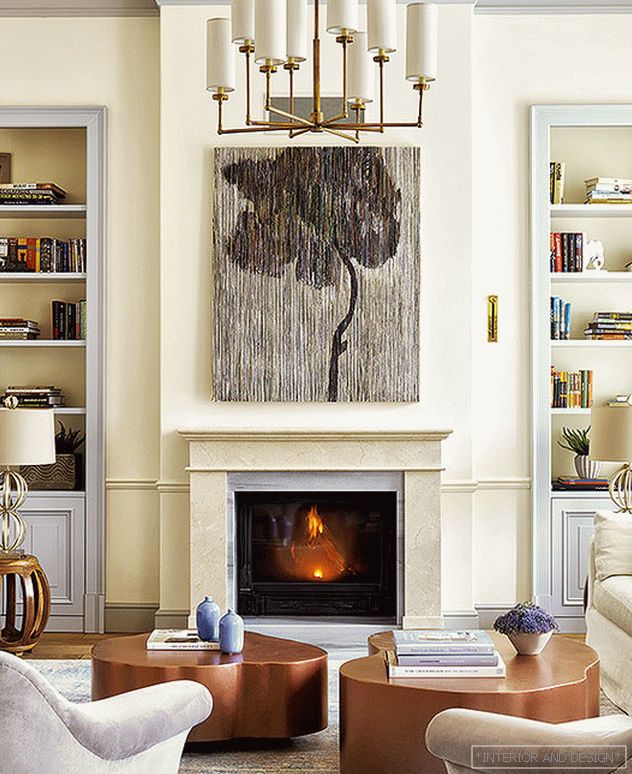 Living room. Above the fireplace is the work of folded newsprint by Israeli artist K. Ilan. Vintage chairs of the 1960s (Gallery Mid Century 24/7) designed by Italian architect E. de Angeli. Carpet, diz. I. Kat, Kovër Büro.
Living room. Above the fireplace is the work of folded newsprint by Israeli artist K. Ilan. Vintage chairs of the 1960s (Gallery Mid Century 24/7) designed by Italian architect E. de Angeli. Carpet, diz. I. Kat, Kovër Büro. “The house with all the finishes, furniture, furniture and light was accepted by customers for three hours. There was no such thing in my practice either before or after. ”
“There are techniques for reworking modern, angular concrete architecture into a classic interior,” the decorator shares his experience. - Raskrepovki, eaves, draft, panels - architectural details soften corners, collect shadows, do space live, many-sided, warm. In everyday life, this does not always pay attention. You just feel that it is comfortable to be in one house, and the other, even though things seem to be selected perfectly, remains just a beautiful picture. ” Indeed, this house is captivating not with spectacular things and very fashionable paints, but with an enveloping, soft atmosphere. The contribution was made by a fine natural palette, and well-chosen works of art, and custom-made furniture. Miya says that she remembered the process of coordinating a design project. “Professionals in their field, they are used to trusting professionals. This is a very correct position. ”
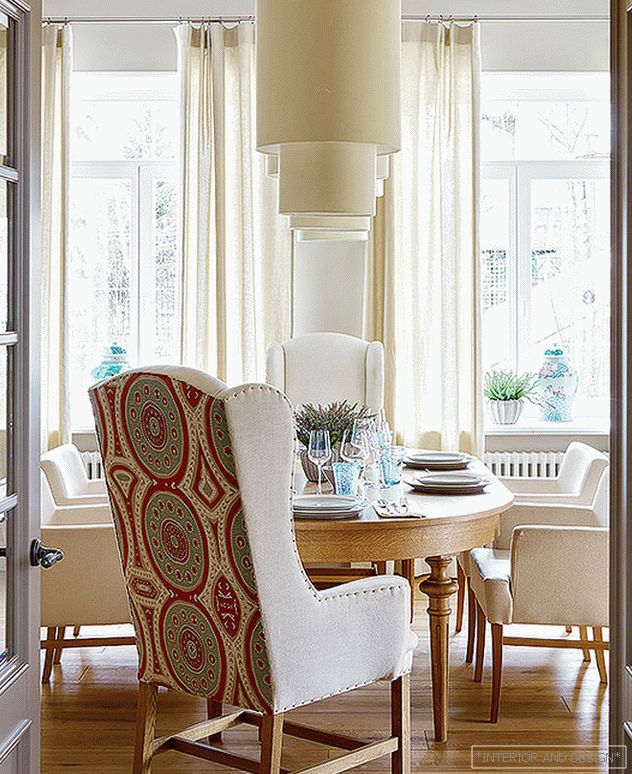 The dining room. Door portal with a glass transom: Sergey Kartashov workshop. Restoration Hardware armchair in Jacquard Manuel Canovas.
The dining room. Door portal with a glass transom: Sergey Kartashov workshop. Restoration Hardware armchair in Jacquard Manuel Canovas. The two-storey house was bought by customers in the secondary market, still in concrete, but with partitions erected for completely different people. Reconstruction was required. One of the key points was sound insulation - there was a small child in the family. The task was solved not only by noise-absorbing materials, but also by the fact that they blocked the second light that was available - the additional concrete flooring led to the modernization of the facade. The non-residential space under the roof was warmed and equipped: a cinema hall and bedrooms were set up for the eldest daughter-schoolgirl and her guests. They very responsibly reacted to the creation of the four-mid-flight ladder: safe for children, convenient for the older generation, visually light.
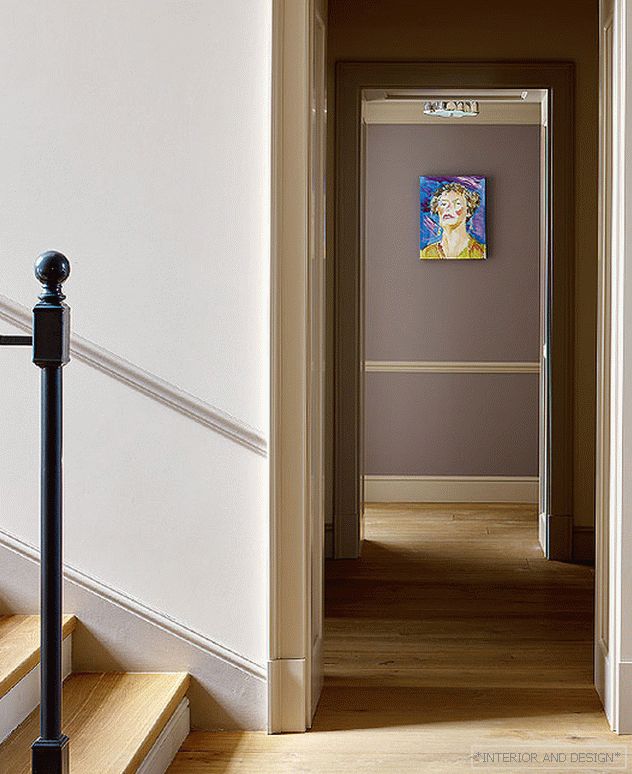 In the perspective of the first floor enfilade, a portrait by A. Russa.
In the perspective of the first floor enfilade, a portrait by A. Russa. 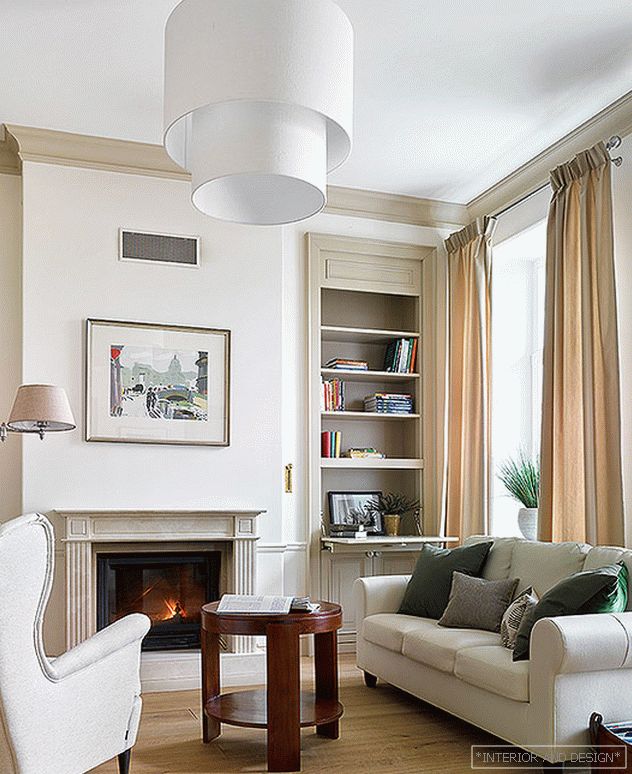 Private living room with master bedroom. Above the fireplace, the work of A. Lantsev.
Private living room with master bedroom. Above the fireplace, the work of A. Lantsev. 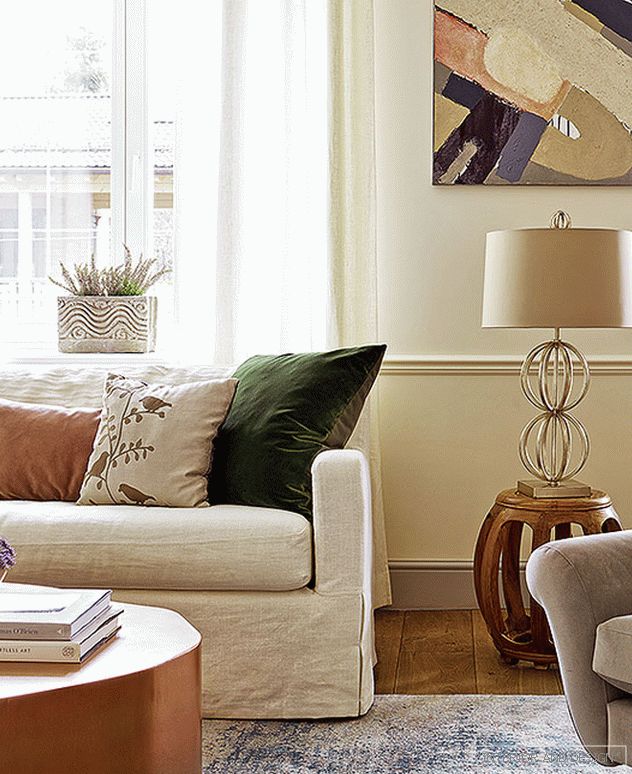
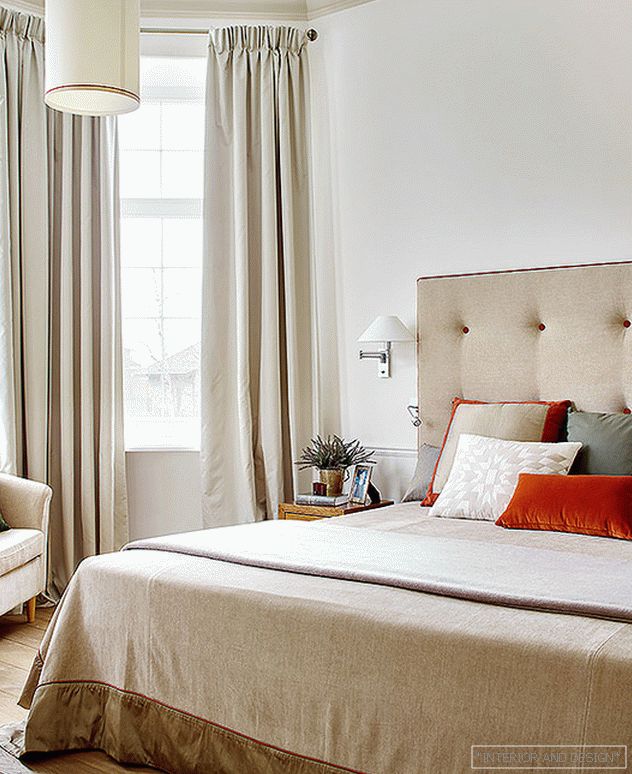 LoffiLab bed according to the sketches of the decorator. Lampshades: studio Bottega.
LoffiLab bed according to the sketches of the decorator. Lampshades: studio Bottega. 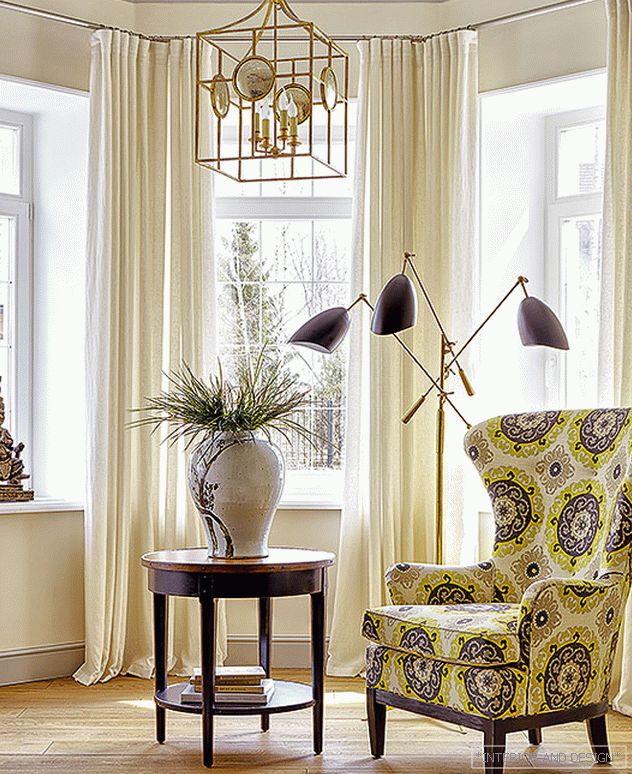 The living room of the first floor. Initially, the bay window was supposed to organize a place for board games. But then they decided to create a secluded reading corner with a Bernhardt chair and a Century table (purchased at Design Place). Floor lamp Visual Comfort. Eden Carpet, diz. Y. Dallmans, Rug Star. Plants in the interior: Treez Collection.
The living room of the first floor. Initially, the bay window was supposed to organize a place for board games. But then they decided to create a secluded reading corner with a Bernhardt chair and a Century table (purchased at Design Place). Floor lamp Visual Comfort. Eden Carpet, diz. Y. Dallmans, Rug Star. Plants in the interior: Treez Collection. 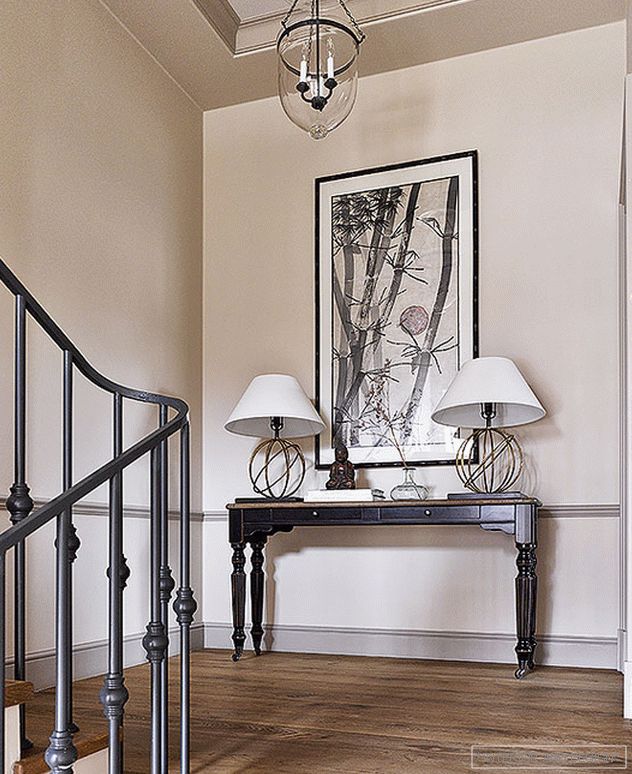 Classic, but laconic staircase barriers are made according to M. Karlova’s sketches. On the console Dialma Brown lamp Circa Lighting.
Classic, but laconic staircase barriers are made according to M. Karlova’s sketches. On the console Dialma Brown lamp Circa Lighting. 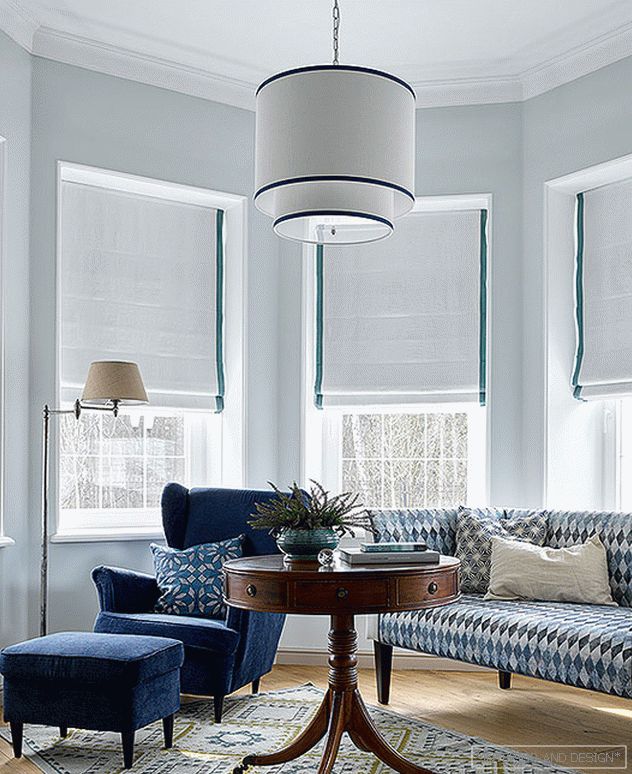
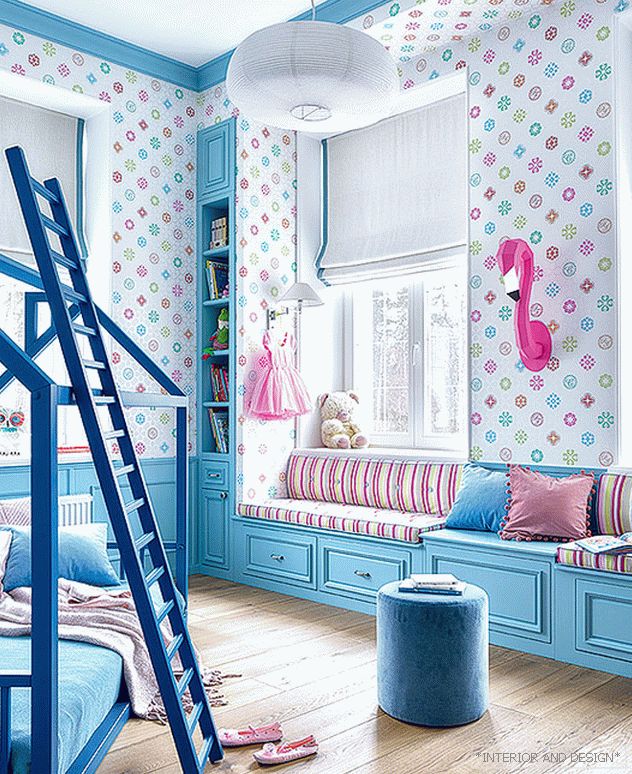
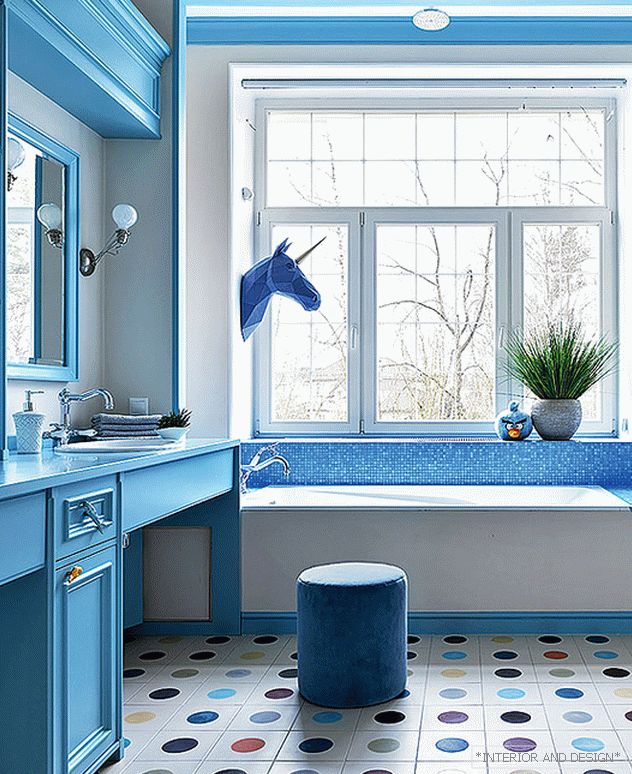
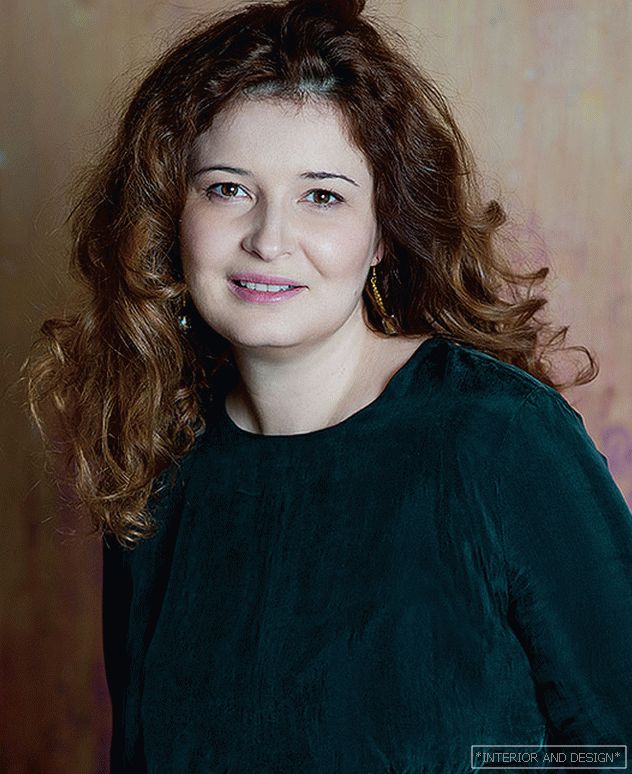 Decorator Mia Karlova.
Decorator Mia Karlova. The house is dominated by bright colors, in each room - their own. The architectural elements used the colors of the natural range: tobacco leaf, tortoise shell, river pebbles, as well as the shade, which is called "mushroom" - this is on the champignon caps. For the foyer of the second floor, separating the nursery and adult halves, the decorator suggested Terre d’Egypte's rich terracotta color. He raised doubts among customers. “We promised that if the result is not satisfactory, we will immediately repaint everything. I didn't have to repaint anything - I liked the color on the walls. ”
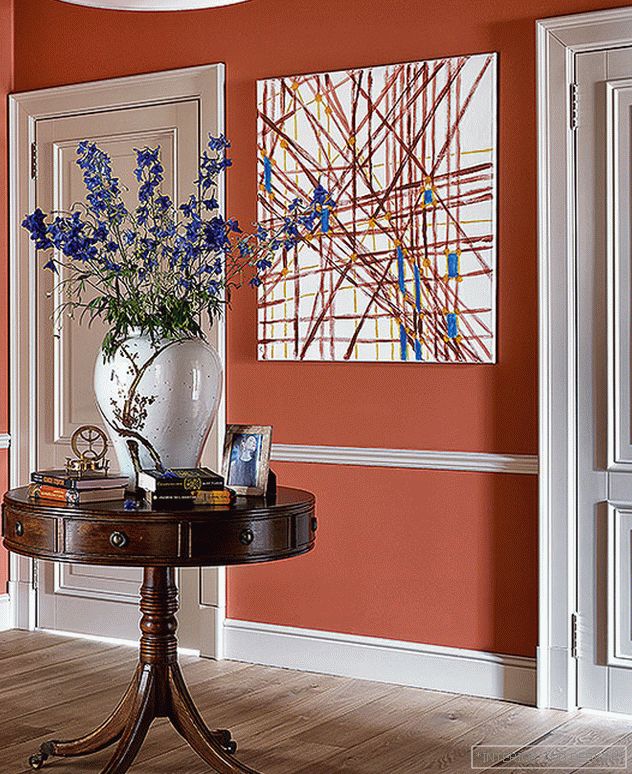 Фойе второго этажа. На стене картина К. Голицыной. Краска Farrow & Ball, оттенок Terre d’Egypte.
Фойе второго этажа. На стене картина К. Голицыной. Краска Farrow & Ball, оттенок Terre d’Egypte. Mia Karlova grew up in a family of art historian and gallery owner. The interiors she creates cannot be imagined without works of art. “There are projects where everything is built around one work, but in this case we have made a very good frame, it is suitable for any art that will respond to the internal impulses of the owners. The search for art is a fascinating occupation, a kind of hunt, customers were drawn into the process with pleasure. ” An elegant work from the Israeli Israeli Carmel Ilan's newsprint paper, an abstraction by Klara Golitsyna, paintings by young Russian authors have found their place in the interior. The work of the auction level - the Belgian artist and poet Christian Dotremona (1922-1979). He called his works logograms, a form of visual poetry.
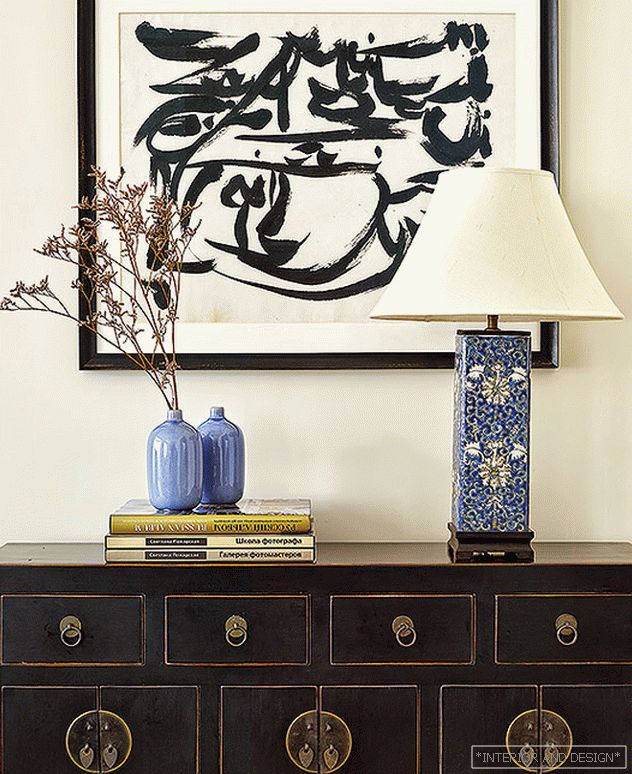 The pride of the owners - the work of the Belgian K. Dotremona purchased in the Paris gallery.
The pride of the owners - the work of the Belgian K. Dotremona purchased in the Paris gallery. 
