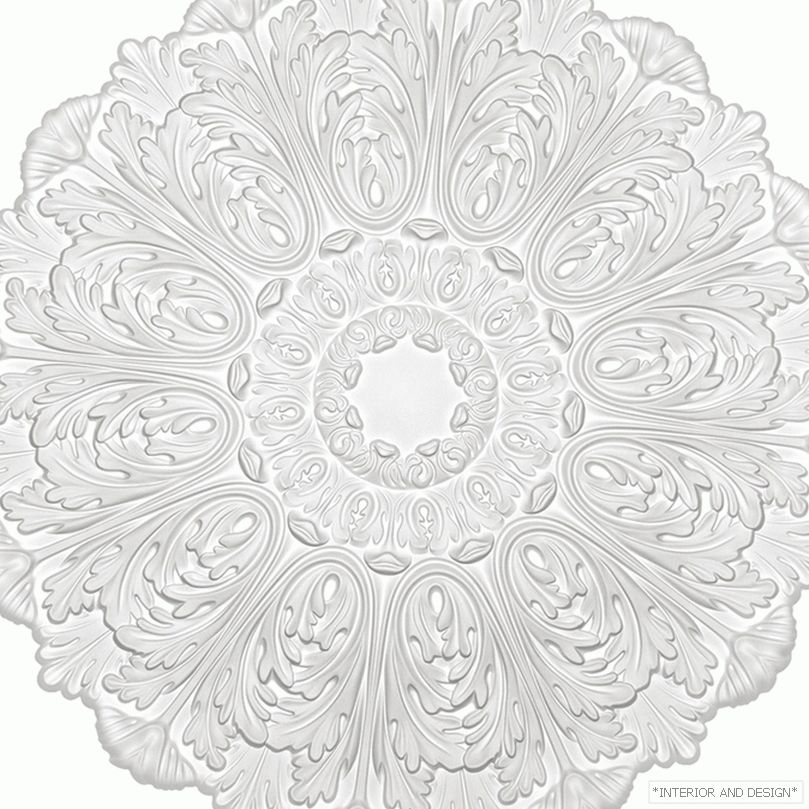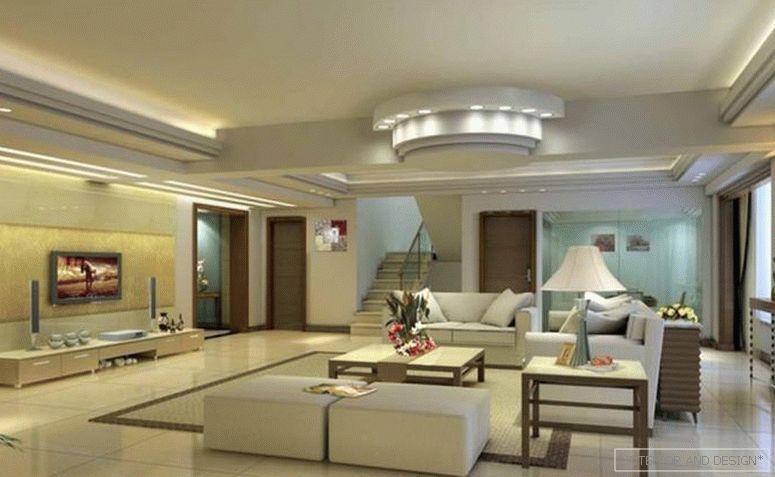Ten years ago, INTERIOR + DESIGN magazine published the apartment of Maria Vatolina, then a novice designer. It was her first interior. Not so long ago, Maria and her husband bought another apartment, next door to the first one, and connected them into one. About the nuances of redevelopment says the author.
On the topic: Maria Vatolina: apartment with a cottage veranda
“The first apartment is odnushka, which I turned into a studio: I transferred the kitchen to the living room, and from the kitchen I arranged a bedroom. That interior was girlish, naive. I had a categorical taste: I believed that I would always do only what I love. I liked one thing, another, the third - I thought for a long time about how to make friends in my apartment. An idea came up with black stripes on the floor and under the ceiling. I was dissuaded for a long time: mournfully. But this thin black edge has united everything.
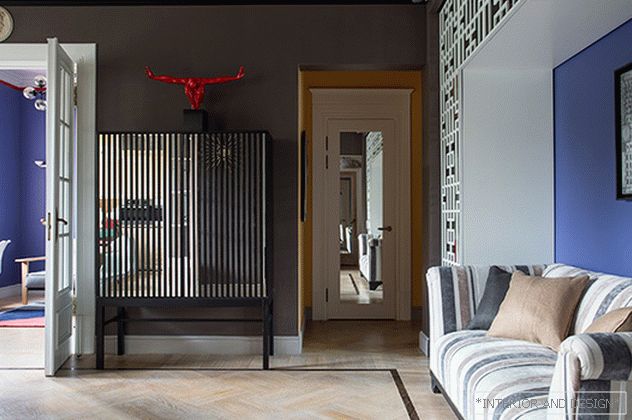 The sofa of the 1950s from the interiors of the hotel "Ukraine" received a new upholstery. Above him on the wall of the graphic artist Catherine Rozhkova.
The sofa of the 1950s from the interiors of the hotel "Ukraine" received a new upholstery. Above him on the wall of the graphic artist Catherine Rozhkova. In the Stalin house of 1953, I tried to recreate the classic floors, I made plaster moldings, because there could be no plastic here. I was glad that I had found the old doors - then the hotel Ukraine was closed for reconstruction, and I could get some things from the furniture, doors and furniture.
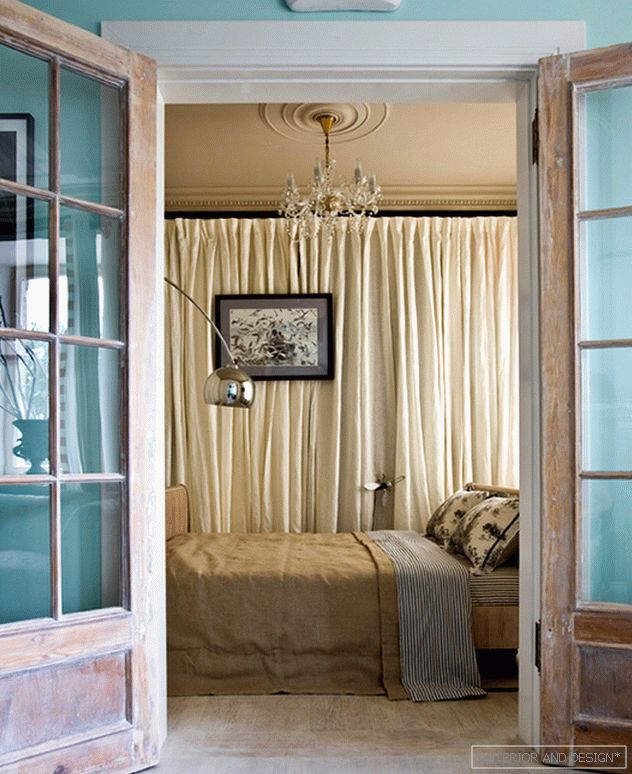 One-room apartment before unification. Black piping is the leitmotif of the interior. The bedroom is arranged in the former kitchen. To achieve the effect of cocoon, Maria draped the walls. Plus, a gas pipe, an air conditioner, a mini-office, clothes are hidden behind the cloth.
One-room apartment before unification. Black piping is the leitmotif of the interior. The bedroom is arranged in the former kitchen. To achieve the effect of cocoon, Maria draped the walls. Plus, a gas pipe, an air conditioner, a mini-office, clothes are hidden behind the cloth. I designed the second apartment, having already had experience working with customers. I broke up with youthful illusions that a designer should do only what they like. It turned out that the interiors that I created for other people shaped my taste, especially, oddly enough, those projects that were not easy for me. The new apartment has become a collective image of all that I have been doing for several years. There is such a difference! But it seems to me that everything is successfully combined.
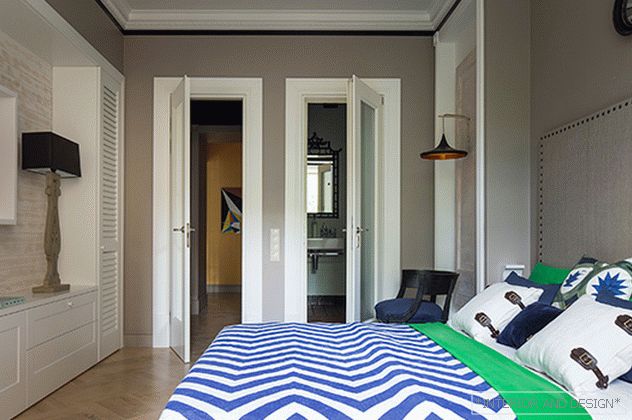 Bedroom. Bed made to order. Upholstery as close as possible to the shade of the walls. Minotti table. The chair of the 1950s once stood in the interior of the Hotel Ukraine. Lamp Tom Dixon.
Bedroom. Bed made to order. Upholstery as close as possible to the shade of the walls. Minotti table. The chair of the 1950s once stood in the interior of the Hotel Ukraine. Lamp Tom Dixon. 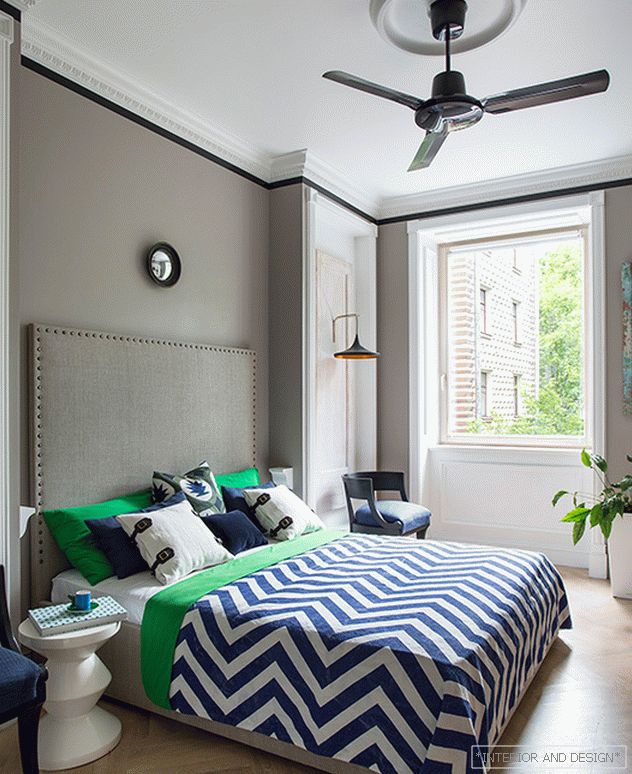 Bedroom. Bed made to order. Upholstery as close as possible to the shade of the walls. Minotti table. The chair of the 1950s once stood in the interior of the Hotel Ukraine. Lamp Tom Dixon.
Bedroom. Bed made to order. Upholstery as close as possible to the shade of the walls. Minotti table. The chair of the 1950s once stood in the interior of the Hotel Ukraine. Lamp Tom Dixon. I was lucky: I have almost no load-bearing walls, the windows overlook two sides of the house, almost no corridors. After combining the premises are conveniently located, the apartment is logically divided into two halves. The kitchen, living room and office form a guest area, and further through a small corridor there are a bedroom and a nursery - private rooms.
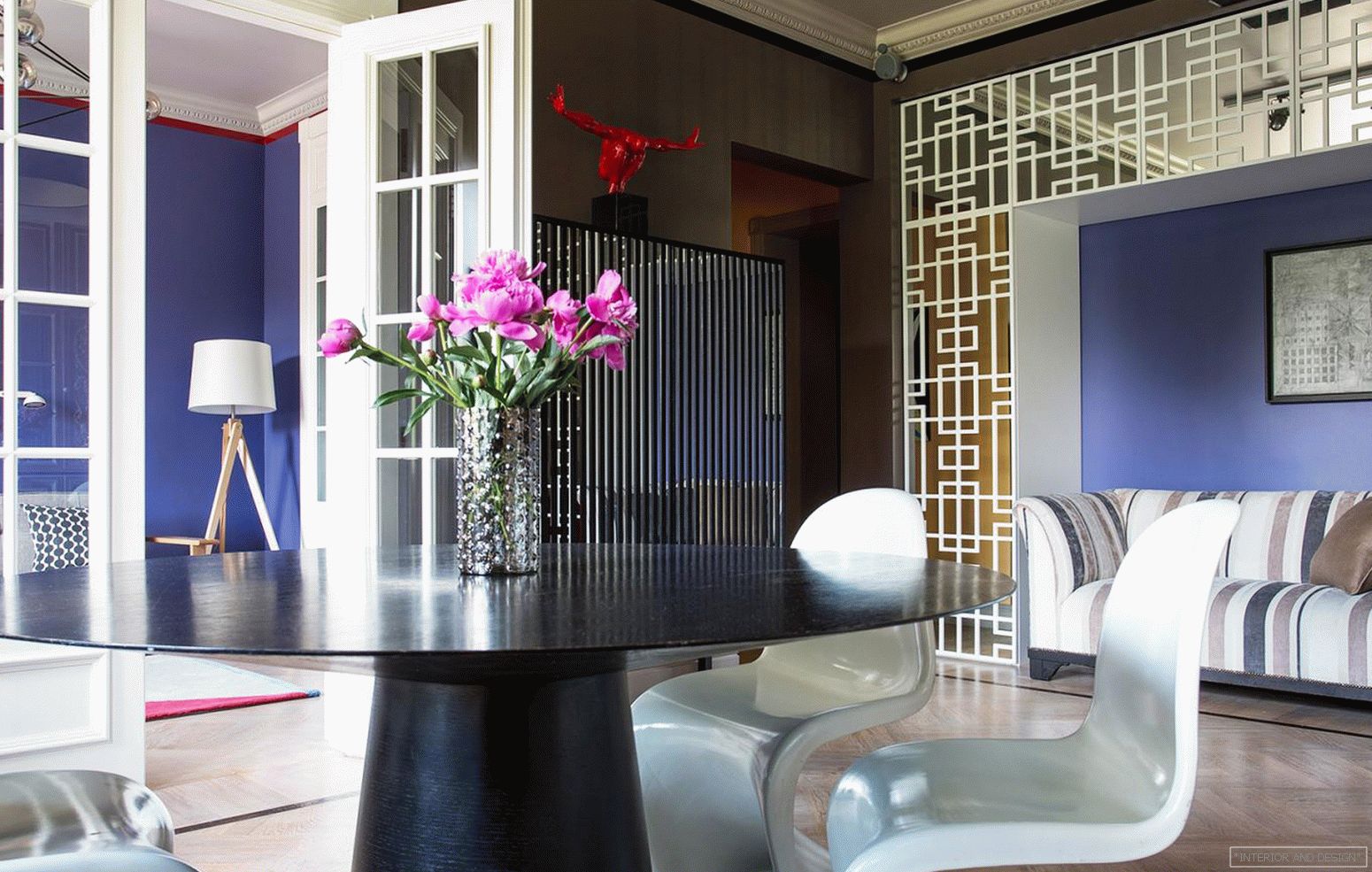 “I repeated the double doors between the living room and the bedroom on the opposite wall: they are exactly the same size, only new, and lead to the room that has become an office. A beautiful chamber is formed. ”
“I repeated the double doors between the living room and the bedroom on the opposite wall: they are exactly the same size, only new, and lead to the room that has become an office. A beautiful chamber is formed. ” Fortunately, in the first apartment nothing had to be rebuilt, they only changed the purpose of the premises: the kitchen returned to its place, the living room became a full-fledged living room. Due to the fact that there are no bearing walls, the opportunity to create a suite has appeared.
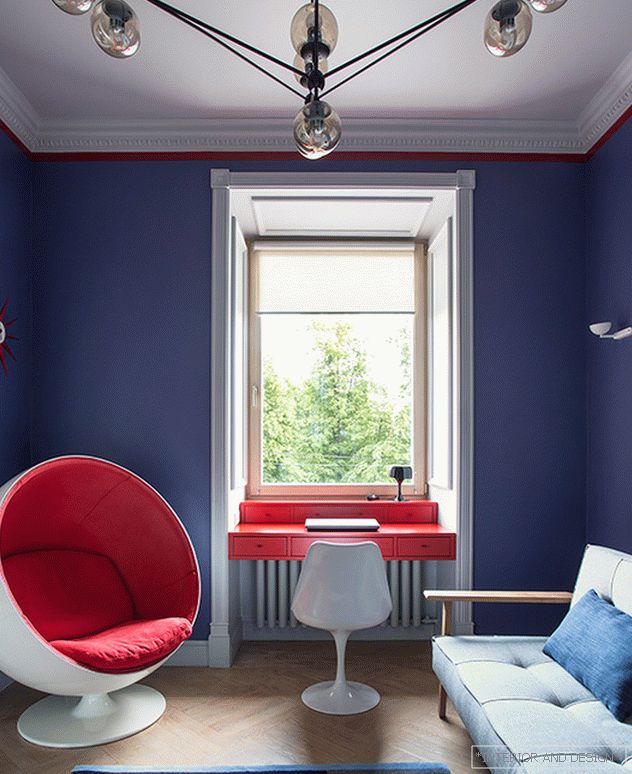 Cabinet Due to the great depth of the outer walls (80 cm), Maria Vatolina created a niche in which she built a desk. Platbands to the floor create the effect of a French window. Design Eero Aarnio ball chair - 1950s original, bought in Germany.
Cabinet Due to the great depth of the outer walls (80 cm), Maria Vatolina created a niche in which she built a desk. Platbands to the floor create the effect of a French window. Design Eero Aarnio ball chair - 1950s original, bought in Germany. When people buy neighboring apartments in order to unite them later, they often do not really understand how these two spaces fit together constructively. As a result, either a long narrow intestine arises through which the corridor stretches, or the load-bearing wall interferes, which has to be bypassed in zigzags. Therefore, I would advise those who are going to merge apartments to begin with to show the BTI plan to the architect or designer.
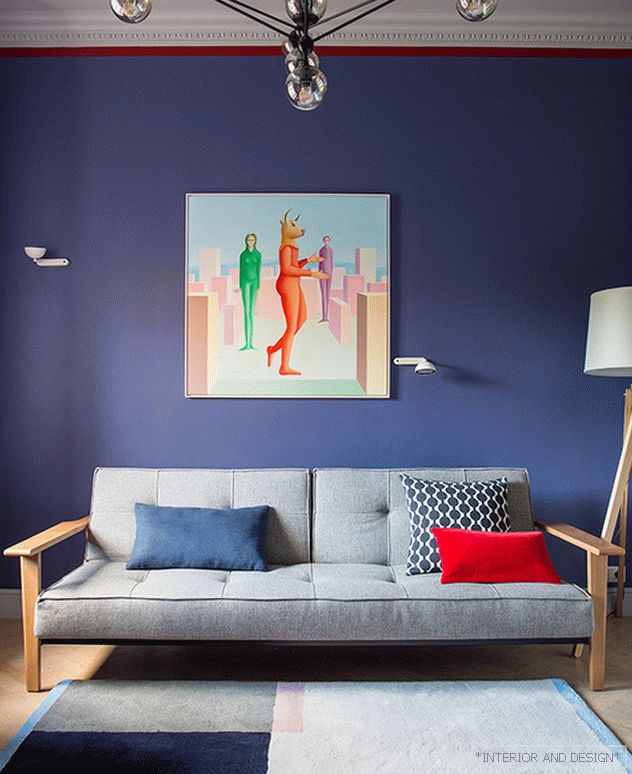 Photo 6. Cabinet. Gabriele Toricelli's work on the wall. “We went to Tuscany for her,” says Maria. - This artist (two years ago he was gone) applied paints from natural ingredients. When the bright sun shines, we blind the window.
Photo 6. Cabinet. Gabriele Toricelli's work on the wall. “We went to Tuscany for her,” says Maria. - This artist (two years ago he was gone) applied paints from natural ingredients. When the bright sun shines, we blind the window. The first interior was in gentle tones, and since then I have been evolving in the direction of more and more contrasting combinations. Especially proud of the red stripe on the blue walls in the office. It is believed that red with blue is a primitive combination, except for children's rooms, but I found a shade of blue on which red burns. I love this strip very much. She was born in this apartment, this is her backbone element.
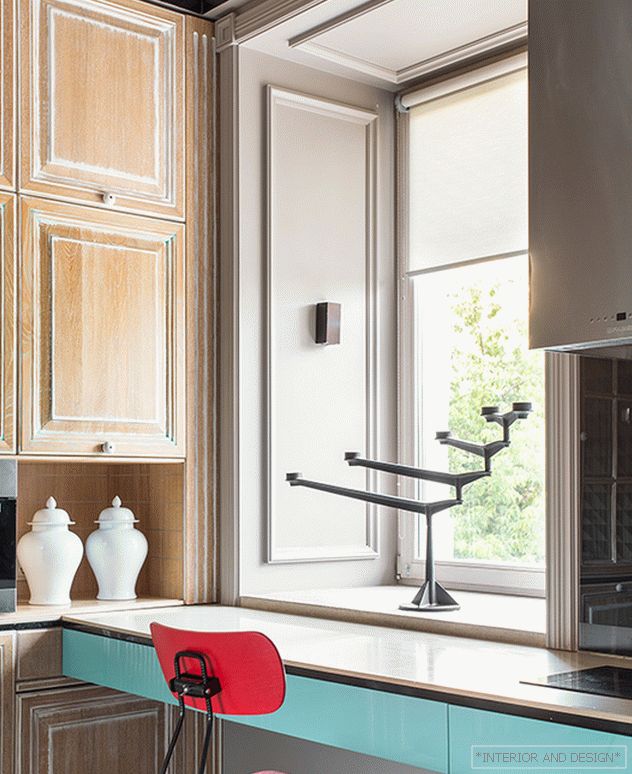 Kitchen. The designer originally designed the window slopes panels. Deep windowsill - the continuation of the tabletop. Candlestick Tom Dixon.
Kitchen. The designer originally designed the window slopes panels. Deep windowsill - the continuation of the tabletop. Candlestick Tom Dixon. 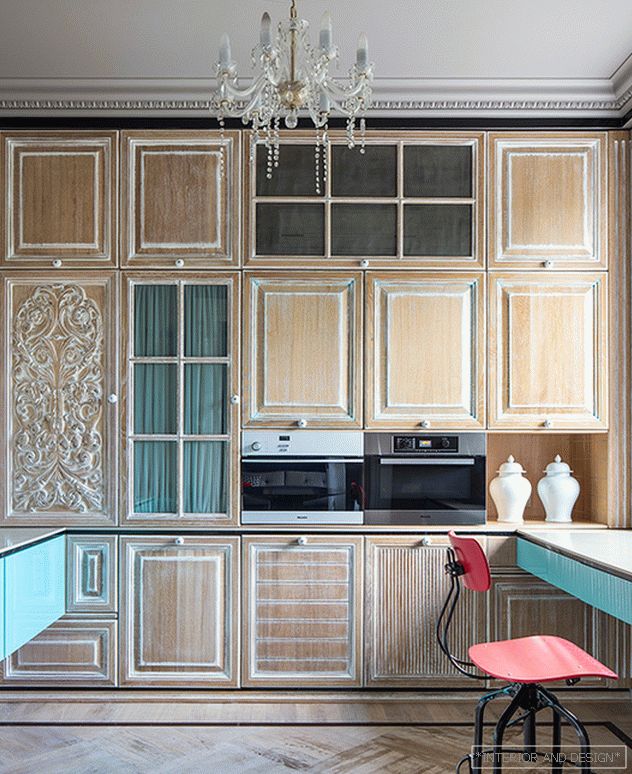 Kitchen (formerly there was a bedroom). Furniture made to order. “I wanted to create the feeling that the doors of the lockers, from various sets, were purchased at flea markets.” Chair Toledo Wood.
Kitchen (formerly there was a bedroom). Furniture made to order. “I wanted to create the feeling that the doors of the lockers, from various sets, were purchased at flea markets.” Chair Toledo Wood. 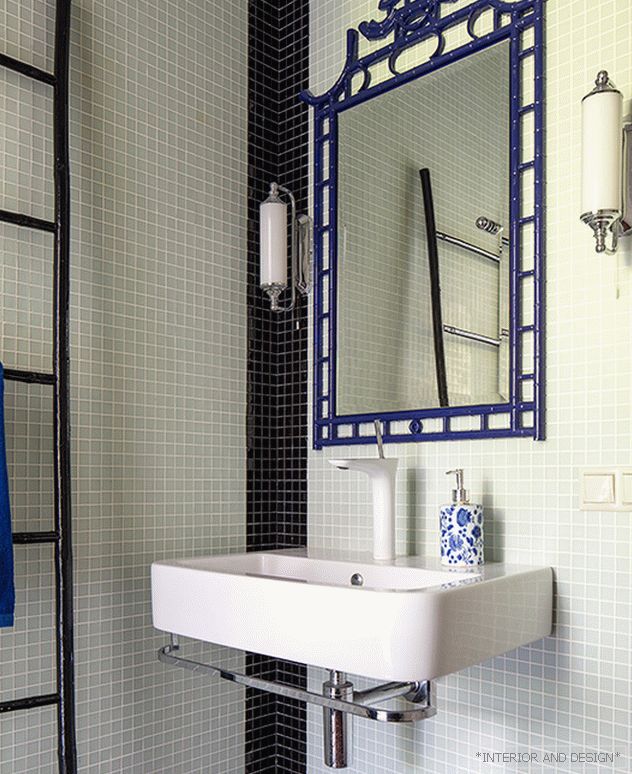
Of course, the merger has many advantages, and this is not only an increase in the area (we now have 105 sq. M.). You get two independent risers. In my case, they are located in different parts of the apartment, so we easily arranged one bathroom in the bedrooms, another in the guest room. In ordinary apartments, the riser is usually one, and if you want to make two bathrooms, you have to overcome technical difficulties. ”
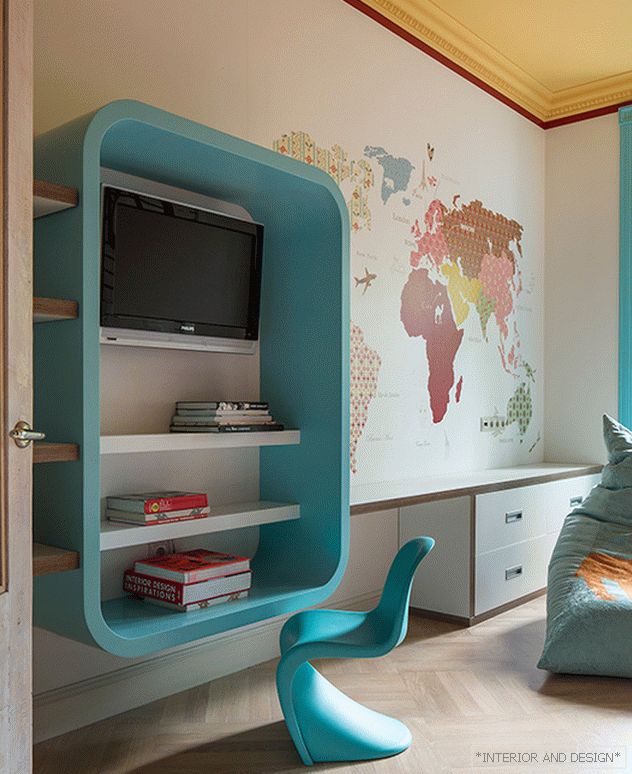 Children's The rack is made according to the sketches of Maria Vatolina from Corian. The Panton Junior Chair, Vitra is an exact copy of the “adult” model.
Children's The rack is made according to the sketches of Maria Vatolina from Corian. The Panton Junior Chair, Vitra is an exact copy of the “adult” model. 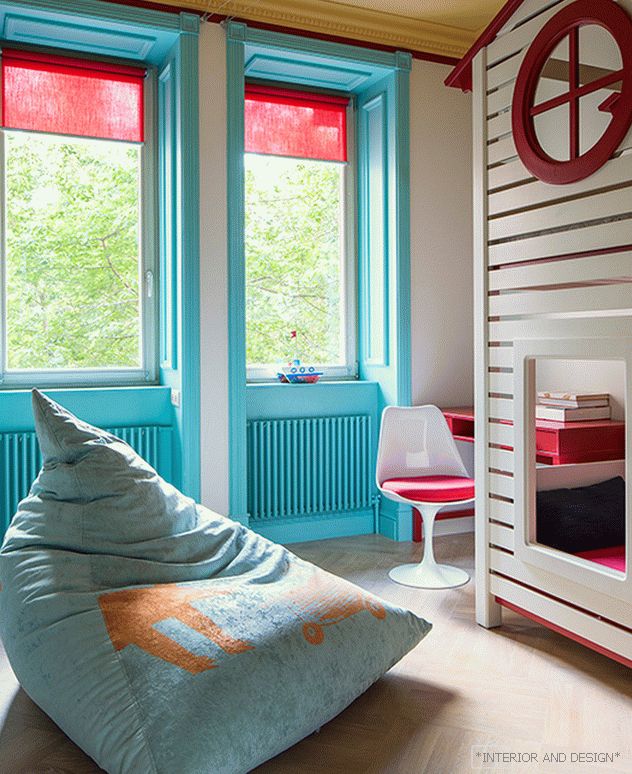 Children's Tulip chair, diz. Eero Saarinen, Knoll. Smartball seat bag. The two-story bed is made according to the sketches of the author of the project.
Children's Tulip chair, diz. Eero Saarinen, Knoll. Smartball seat bag. The two-story bed is made according to the sketches of the author of the project. 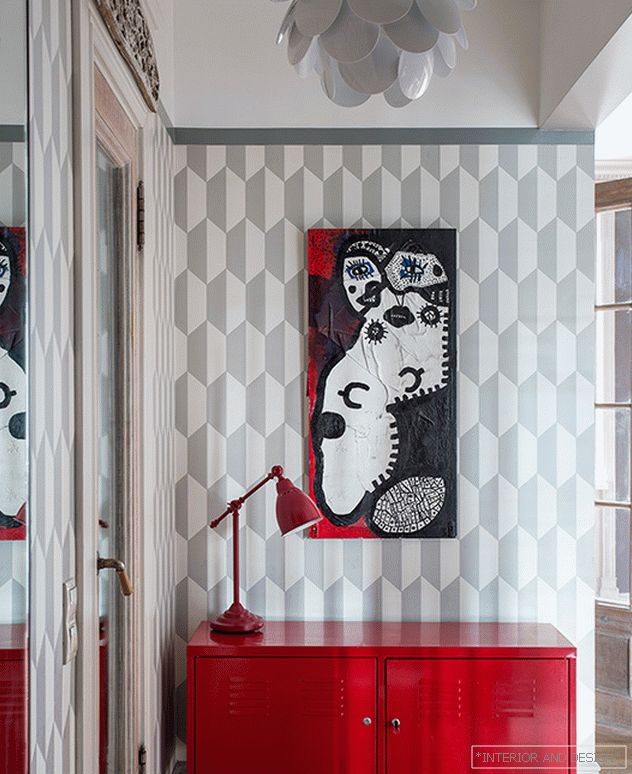 Прихожая. Обои Cole&Son. На стене работа Никиты Деделя. Светильник Marset.
Прихожая. Обои Cole&Son. На стене работа Никиты Деделя. Светильник Marset. 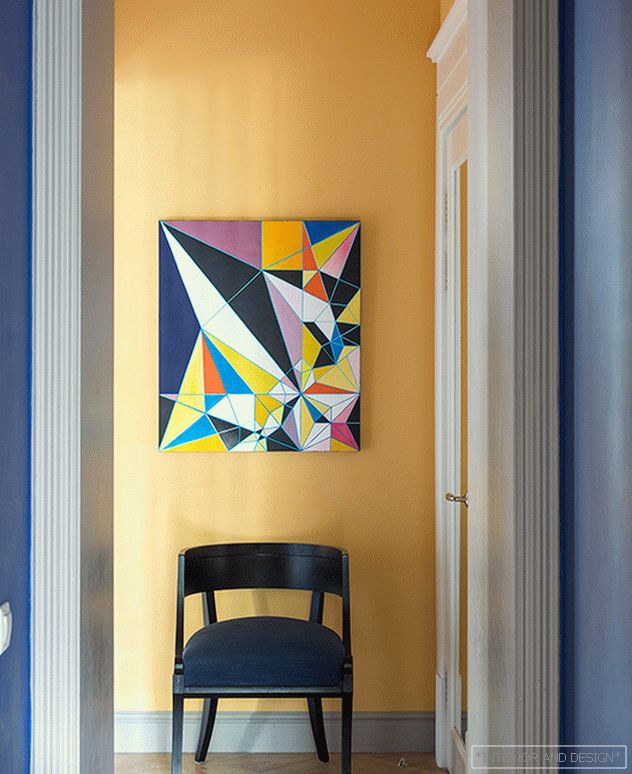
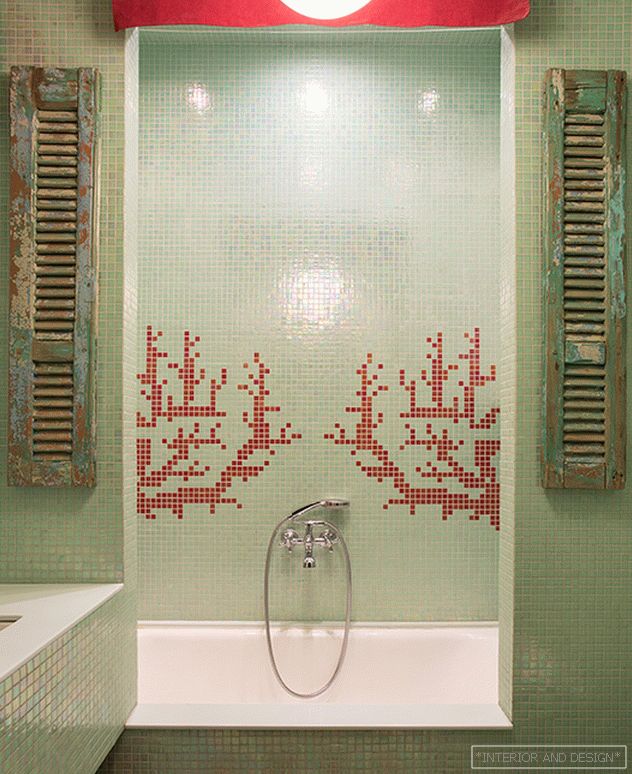 The bathroom is decorated with antique shutters brought from Tunisia. Hansgrohe mixers.
The bathroom is decorated with antique shutters brought from Tunisia. Hansgrohe mixers. 
