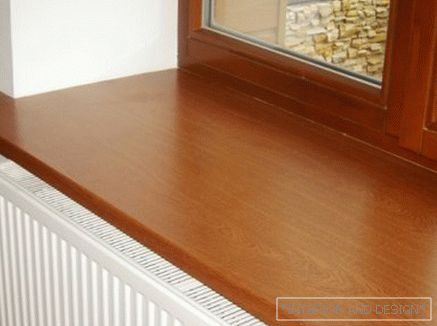The board under the window is fixed below the window opening indoors. For the outflow of water from the wall on which the sill was installed, a dripdrop is arranged below it. Mounted ready-sills after the bottom caps, and sometimes earlier.
If the window sill is made of wood, then at the bottom of it with felt impregnated with an antiseptic (for warming), attaching felt with tear. The width of the felt should be 2 cm thinner than the width of the section of the sill, which is placed on the wall.
The solution of the lower part of the side slopes knocked to the wall. The wall on which the window sill is mounted should be cleaned from debris and dust. The window sill is selected and laid, so that the board would be installed horizontally in length. In this case, the wedges should not protrude beyond the plane of the wall.
||The structure and installation of window sills--> The structure and installation of window sills
The structure and installation of window sills
Then carefully remove the windowsill, moisten the wall abundantly with water and put the gypsum-lime mortar above the wedges 1-1.5 cm. Then the sill is installed on the mortar, and it is pressed down hard against the wedges, thereby squeezing out the excess solution. Excess mortar level with plaster wall flush and rubbed. The side slopes at the bottom also grease and rub.
Window sills of mosaic, marble and concrete are mounted the same way, only their ends are wrapped in felt to create the desired gap, in case they expand at temperature. Use felt with antiseptic, which can be moistened in any solution. To avoid kinks and deflections of the window sills, under them you need to put strips of metal, calling their ends, in the bottom cap. In this case, first mount the window sills, and then install the plugs at the bottom.
For the casting of window sills of cement in the window opening, prepare a formwork, having the shape and size of the window sill. Boards for this are planed, and along the edges of the formwork they attach an even side rail, which limits the thickness of the window sill. Armature is placed in the formwork, raising it so that it is thicker than the window sill, and underlay parts of the brick under it. To form a teardrop at a distance of 5 cm from the edge of the window sill, they place reinforcing wire or a rod 1-1.5 cm thick. On both sides, brush the wire with clay or gypsum to remove it later.
Make a cement solution having the form of a thick dough, put it in the formwork, leveled and compacted. After 5-7 days, the reinforcement or rail is removed, the formwork is removed and all defects are eliminated. Durability sill reaches 28 days.



