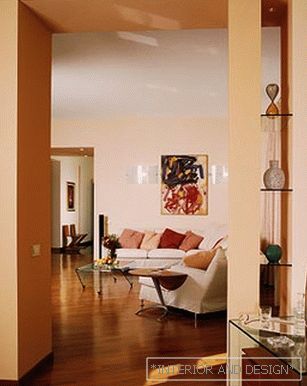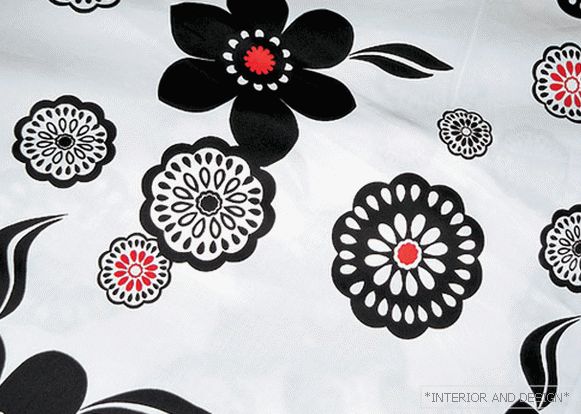restaurant Ribai in St. Petersburg
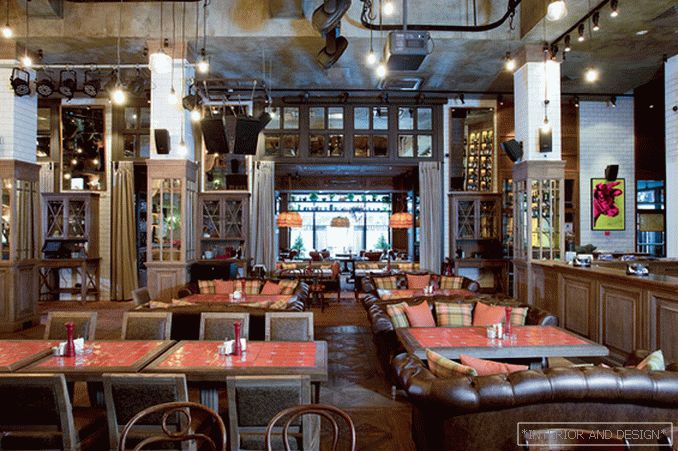
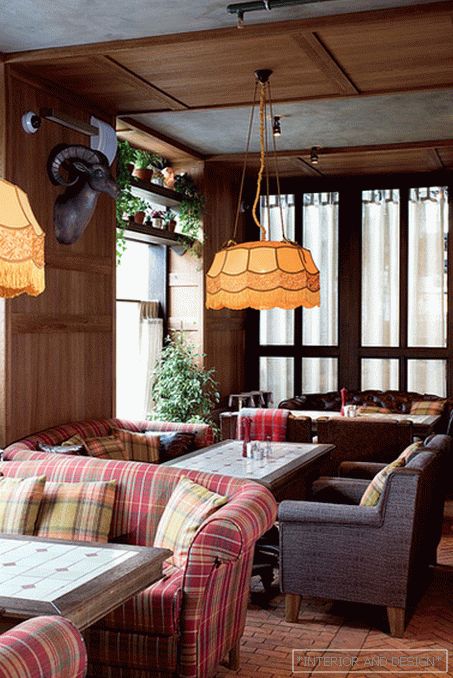
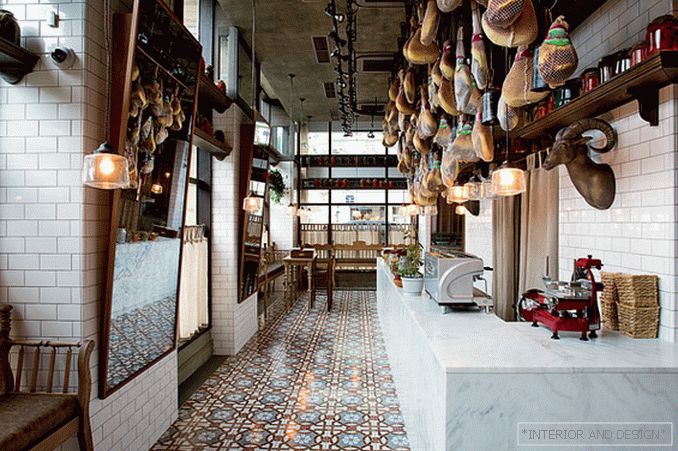
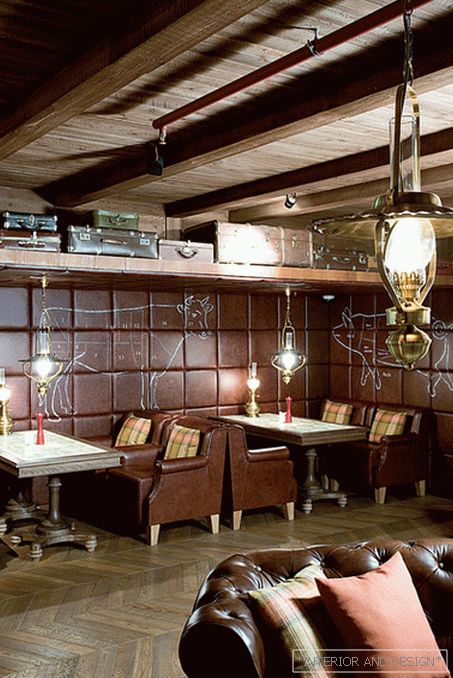
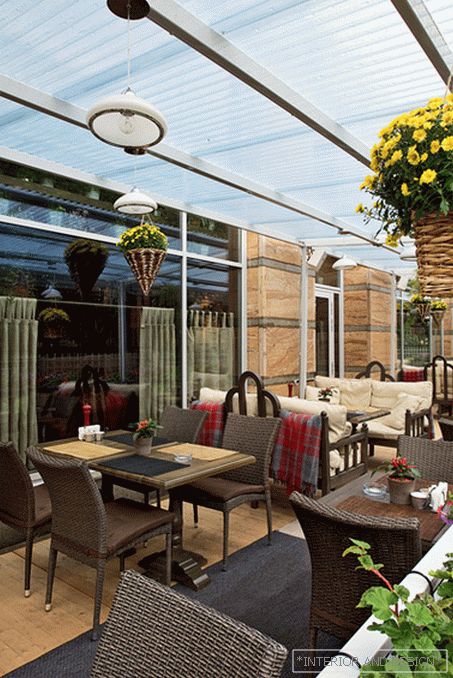
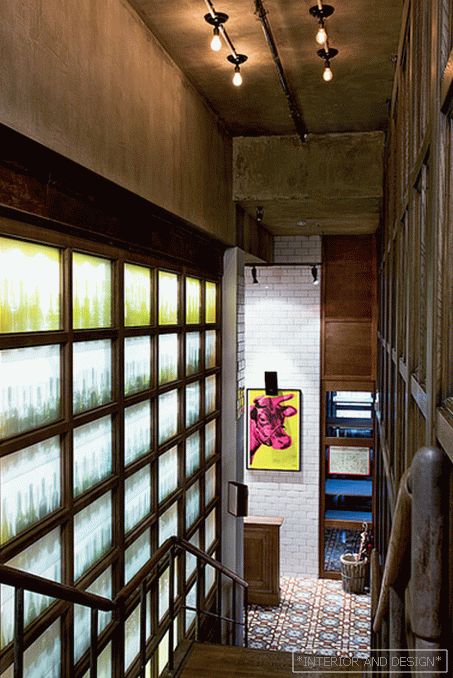 Passing the gallery
Passing the gallery Text: Nina Farizova
A photo: Eugene Kulibaba
Project author: Andrey Tsygankov
Architect: Ekaterina Emelyanova
Magazine: N11 (166) 2011
The new two-storey restaurant has a main hall, an entresol floor, a VIP room for 20 people, a bar-shop and a summer terrace. The two-light space of the main hall due to the large number of pendant lamps, mirror and glossy surfaces is filled with a game of highlights and reflections. Almost everywhere in "Ribay" there are rough, untreated surfaces. Since this is a purely meat restaurant, many details of the decor refer us directly to the topic, for example, “old” metal hooks have become fasteners for hanging lamps. Special "niche" on the mezzanine covered with worn skin. The authors used terracotta tiles for bricks and artificially aged boards to finish the walls. Some exception to the general style - the third hall of the restaurant. It is homely, with wooden walls and ceilings and bright orange lampshades above each table.


