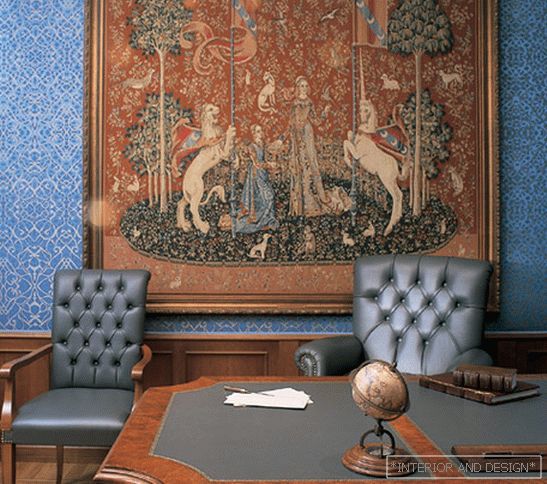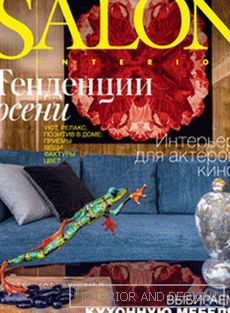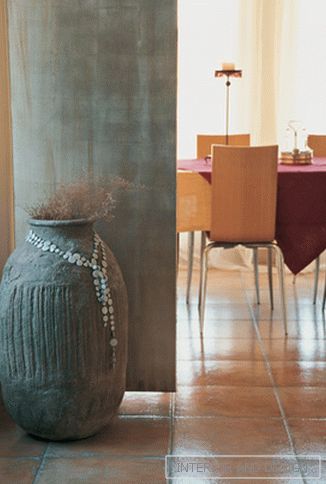apartment (178 m2) in Moscow high-rise
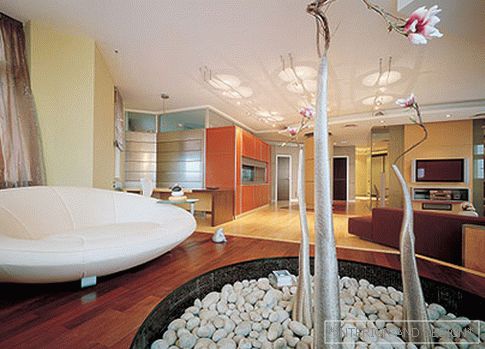
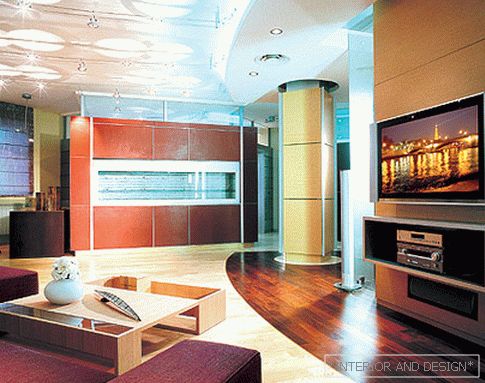
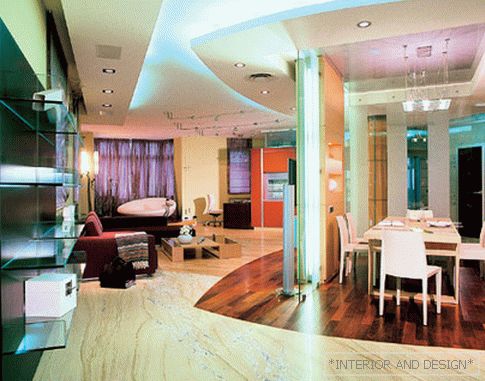
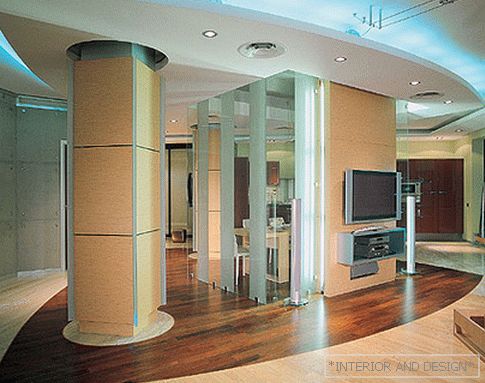
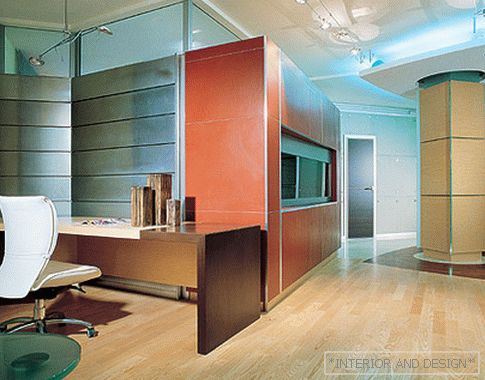
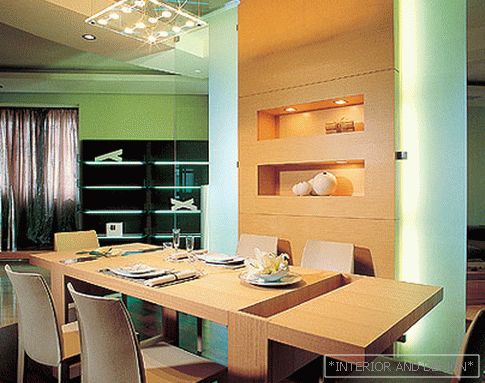
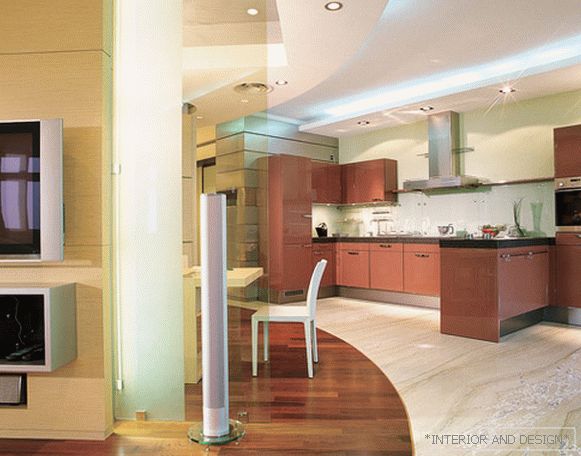
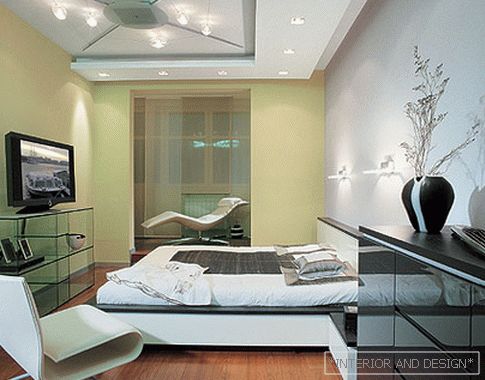
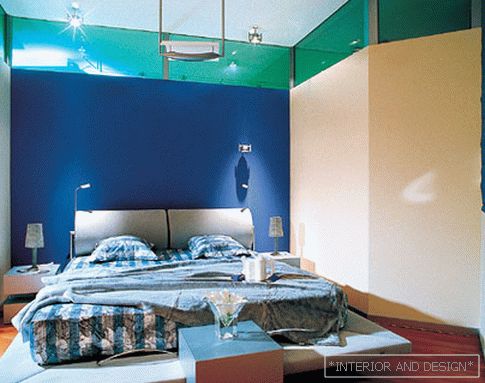
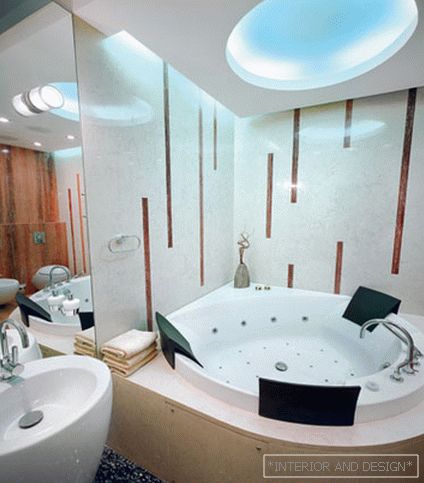
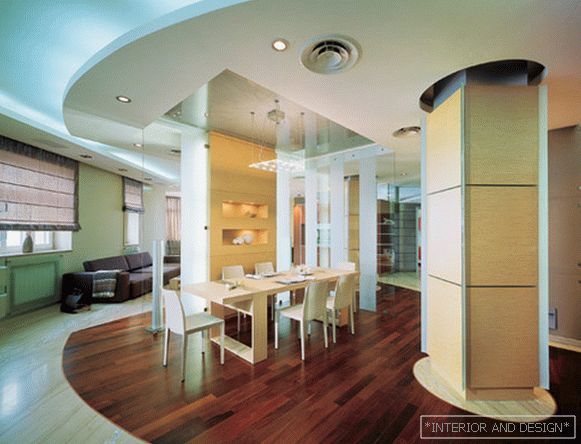 Passing the gallery
Passing the gallery A photo: Zinon Rasudinov
Text: Olga Korotkova
Stylist: Anna Subbotina
Project author: Dmitry Kulish, Anna Karpova, Антон Тихомиров
Magazine: N10 (110) 2006
A new space (much more spacious), a fresh style (elegance is now especially in fashion), a keen reason to invite good people more often - and there is already happiness. Well, there is a special joy at a special breakfast table. Do not get tired for a long time, a year or two for sure. And there ... you can again a new apartment.
This apartment for one or two people (which is not important: a set of rooms is about the same) is located in a trendy new high-rise in a beautiful place of the capital on the thirty-first floor. Meters here are enough to make a large room with two living areas, a dining room, a kitchen and a cozy breakfast area in the bay window. The private zone is solved as a single unit - two bedrooms, bathroom and dressing room.
About the project tells
- We focused on a multi-dimensional living room, which was supposed to include many different areas. All this was well linked so that, on the one hand, it was located in one space, on the other hand, so that the space was somehow divided into loci. At the same time, it was important to preserve the height of the room, because with such a vague layout, even a good height of three meters seems low for perception - very large room sizes.
In this regard, we have chosen a rather “aggressive” trim scheme. That is, we have introduced such surfaces that take a lot of attention. These are metal perforated stainless steel walls, and leather panels (they are decorated with the facade of the aquarium), and wood panels that delimit the living room and dining room, and glass elements of partitions. Even the doors - there are glass, and there is from wenge.
All this is tied, mixed up in a single intrigue. The principle was this: follow the natural colors. These are mainly shades of warm colors - olive, terracotta, brownish, yellowish, plum. Plus cold - concrete wall and metal. Such colors that do not merge into a single background space. And due to the color, the scenography of this large room appears, a division into different planes appears: the foreground - the dining room and the kitchen, the background - the living room, the far plan - another living space and a conventional office.
Therefore, at every point in space, your own feelings arise. From some points it seems warm, soft. And from some, on the contrary, hard - due to the fact that the background is metal or concrete. And somewhere in the background is either the warm color of the walls, or a tree.
As for the layout of the public area, it is simple and logical. People “let” in their private space of different people to varying degrees: someone is taken in the hallway, someone is in the dining room, someone is allowed to go to the living room, and someone else. Here is the same logic. From the hallway, a person enters the dining room - most often the first stage of receiving guests is associated with food. Then people go to a more comfortable environment with a sofa, home cinema, etc. This is followed by a more private living room, which is designed not for the company, not for mass gatherings, but for two.
Cabinet as if hidden. It is not visible from the entrance, from the dining room. That is, you have to go through to understand that he is there. And further development of the layout is the following: two living rooms, one of which is clearly a guest room. There is a minimum of cabinet furniture. The next, farthest and most private block is a bedroom, dressing room, bathroom. It is a traditional scheme.
Accessories for filming provided by salons

