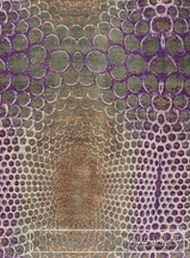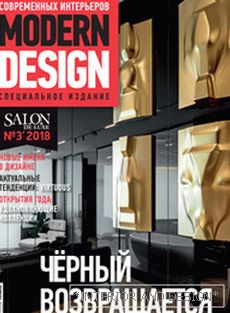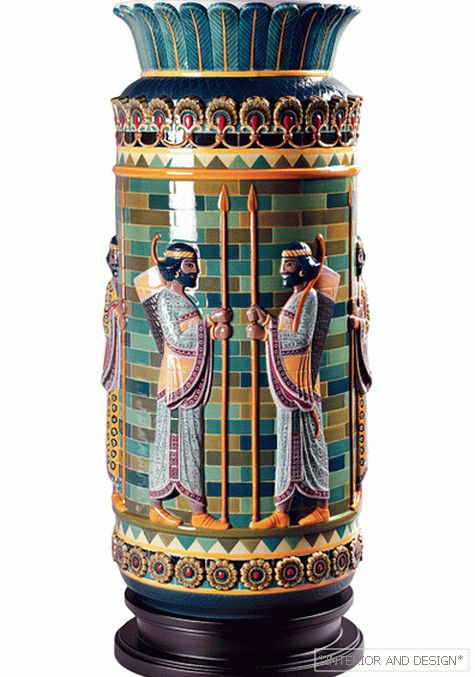Customers turned to architects Dmitry Kulish and Anna Karpova at the stage of choosing a site and a house. Among the many options I wanted to find a well-designed object, which, with some architectural and decorative tuning for certain tasks, would have a good prospect to become a comfortable family suburban housing
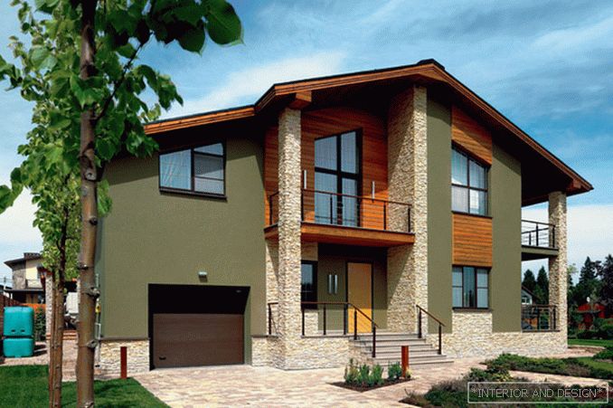
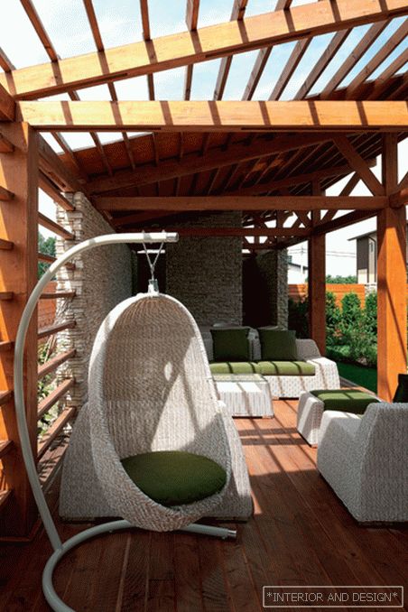
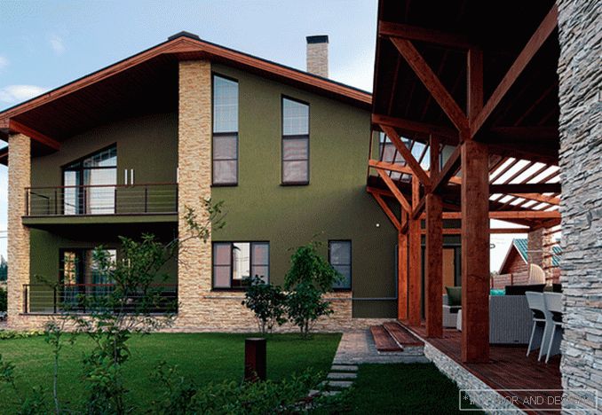
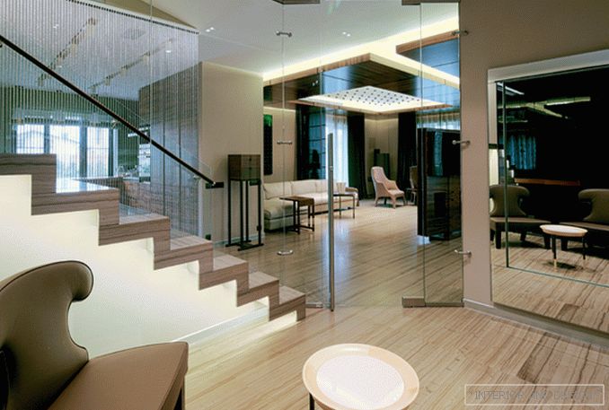
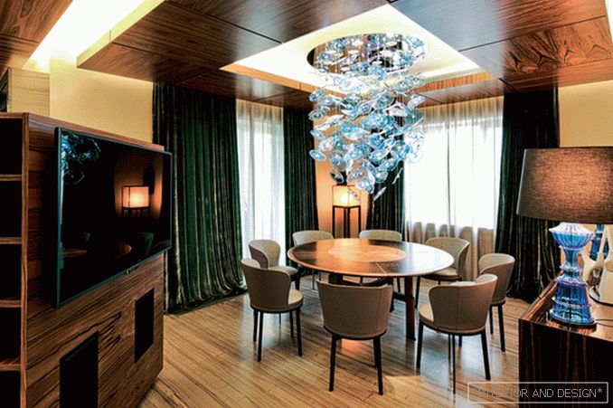
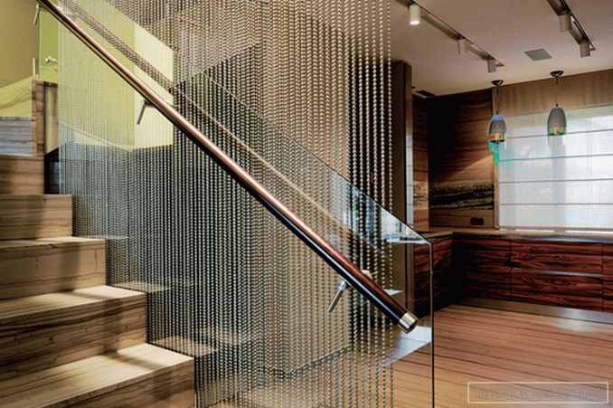
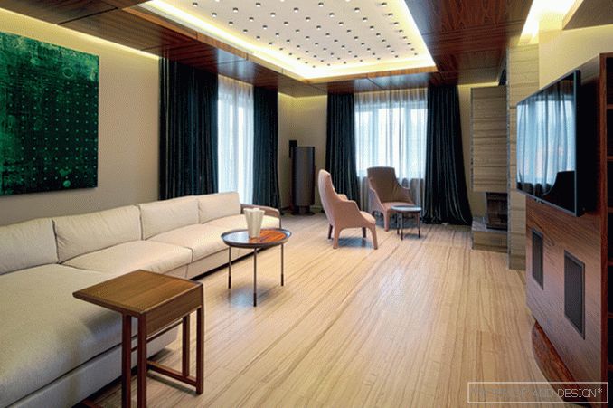
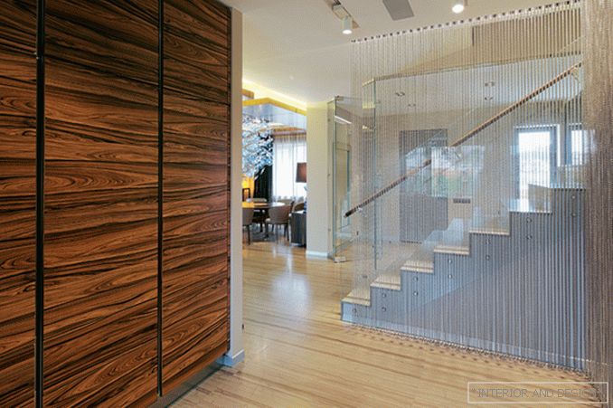
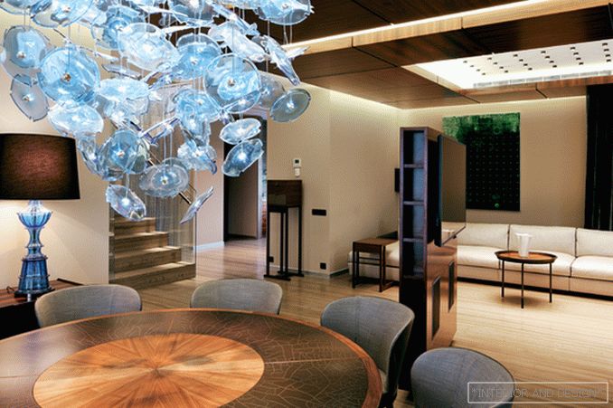
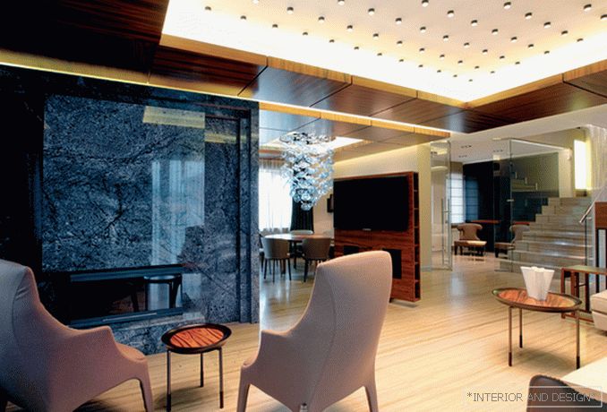
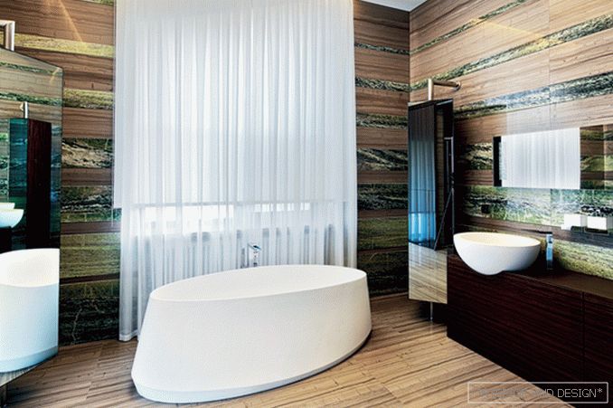
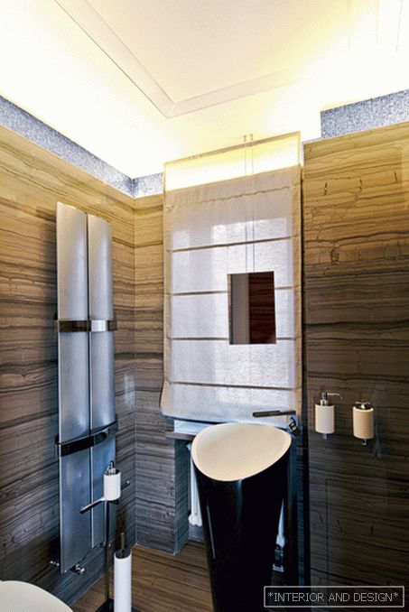
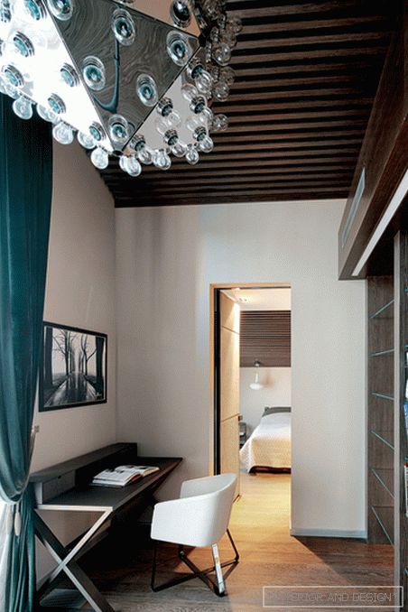
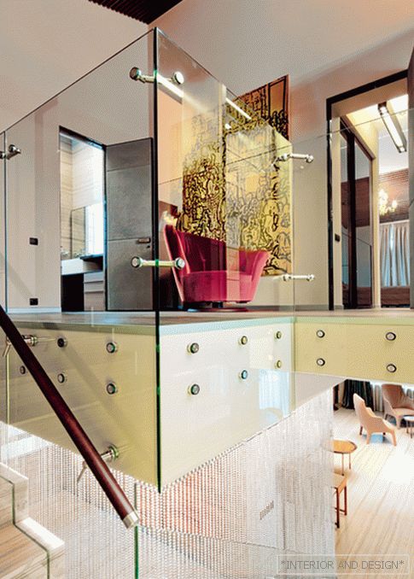
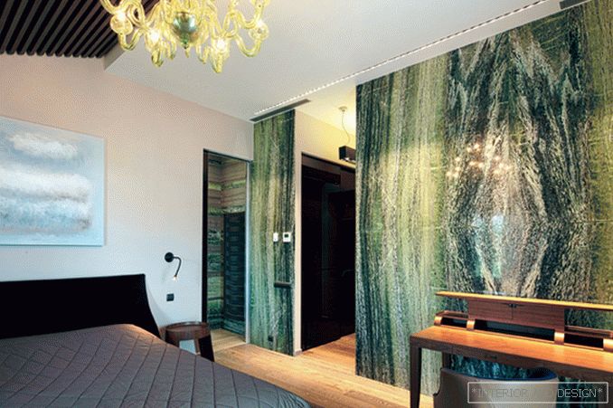 Passing the gallery
Passing the gallery A photo: Zinon Rasudinov
Text: Olga Korotkova
Project author: Dmitry Kulish, Anna Karpova
Architect: Julia K. Anton Semikin
Magazine: N10 (198) 2014
Dmitry Kulish: “The architect’s job is to create a comfortable space. In this project, we tried to take into account all the functions of urban housing that are necessary for a modern person and introduce the opportunities offered by country life — both in the internal organization of space and outside the house. ”
The architects significantly improved the facade of the house: they made French windows to the floor, changed the doorways, painted the facade in a rich dark green color, made the exterior decoration with stone and wood. The appearance of the house radically changed. In addition, a spacious terrace was attached to the building, where you can set up a large table and hold parties in the open air. There is also a fully equipped kitchen. Over time, the gazebo will be overgrown with grapes, and the owners will in the full sense of the word receive a green gazebo for all the warm season with a full function of receiving guests. The layout of the rooms on the ground floor — the public zone — was also changed. Almost all the internal walls were removed, and a single space was obtained, while the principles of visual zoning were observed in accordance with the traditional logistics of suburban life. “I wanted to give the house maximum ease,” says Dmitry Kulish. Despite the fact that the house is large, there are a minimum of rooms. Windows to the floor, a glass wall separating the hallway from the main space, and a visually light staircase with a curtain of metal chains — those elements that give transparency, openness to space. ” The staircase is a self-sufficient architectural object. Why invent some kind of decorative themes, if an object that carries a functional load can be responsible for beauty at the same time?
Another large-scale element of space is the lamp above the table. “In a single volume, where there are many functions, many zones (dining room, kitchen, fireplace, living room, hallway), you need to work with the scale to highlight different functionalities,” says the architect. The lamp above the table has become that large form that knocks down the scale, attracts attention and surprises, diversifies the interior "landscape".
The theme, which unites all the zones of the first floor, is a floor of a natural stone Serpeggiante Grigio with a linear directional pattern. Rosewood, from which the swiveling TV stand and massive ceiling moldings are made, is one common motive. A traditional country house zone — a fireplace and a pair of armchairs opposite the fire — is solved in a modern way. The minimalistic design of the portal is based on the self-contained beauty of the stone. Forms of seats — today's version of the English wing-chairs. The second floor is the territory of private premises. Here are three bedrooms and bathrooms. In the private area there are the same basic materials — stone and wood, but the wood is much larger than below: the floors and partly the ceiling are trimmed with walnut. A special theme in the interior is the works of contemporary artists. Pictures are those bright accents that, on the one hand, give individuality to the space, break the industrial standardization characteristic of furniture and finishes, and on the other, help decoratively solve some extended sections of the wall (for example, a second-floor hall or a wall in the living room). ) and even through the rhythm of the elements. So, for example, the mathematically regular rhythm of the painting by the German artist Julius Kerscher (Julius Kerscher) is supported by the location of the spot ceiling lights. The large two-color canvas (gold and black) by artist Jan Davidoff (Jan Davidoff) gives the character and density to a rather spacious room of the hall on the second floor.

