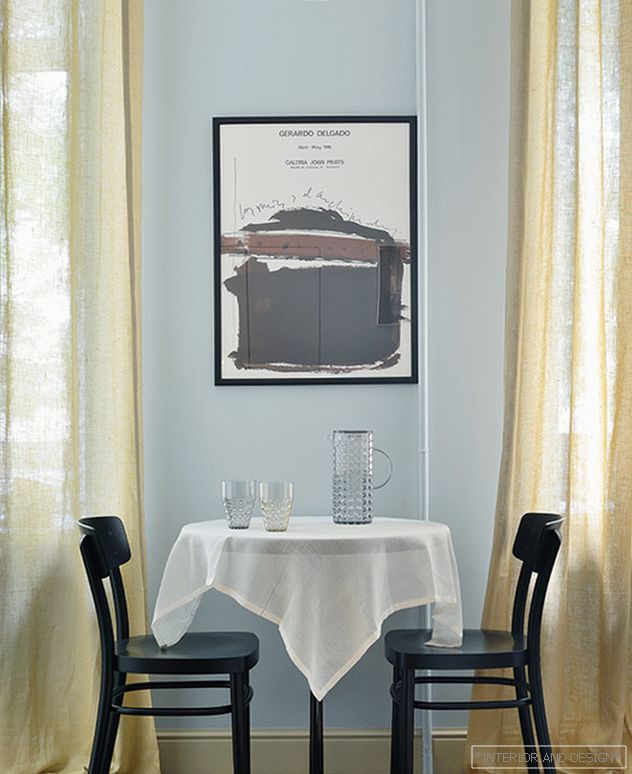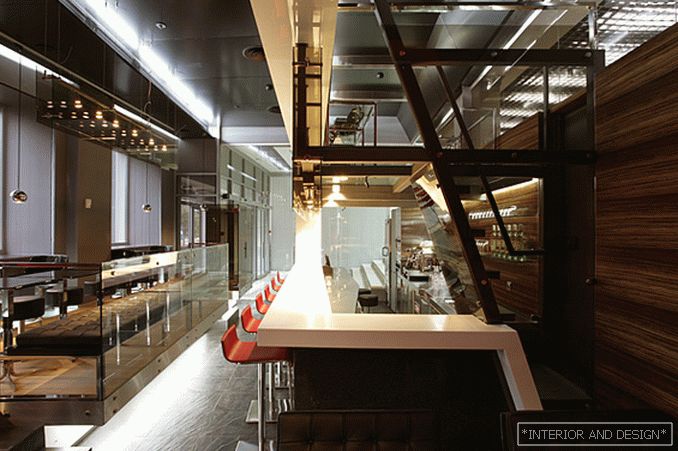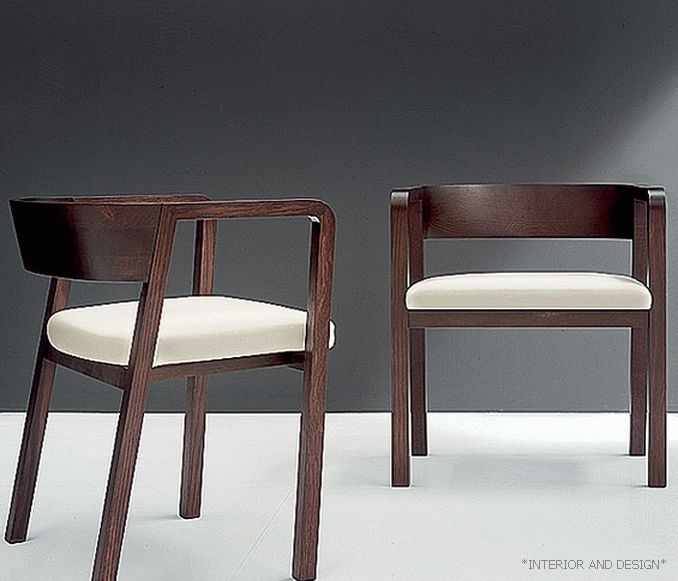house with a total area of 835 m2 in the suburbs
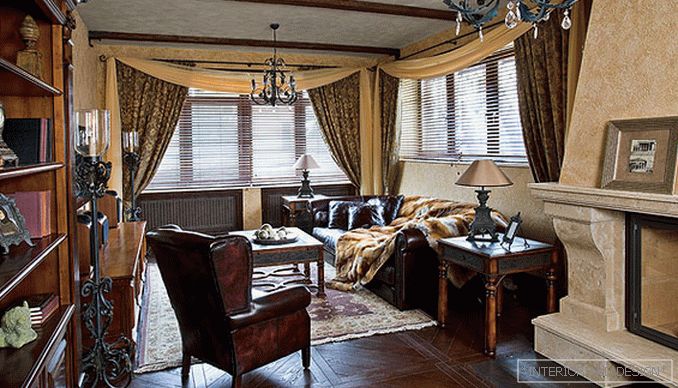
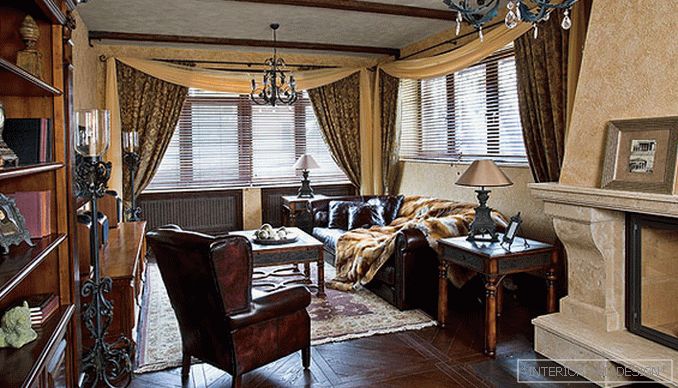
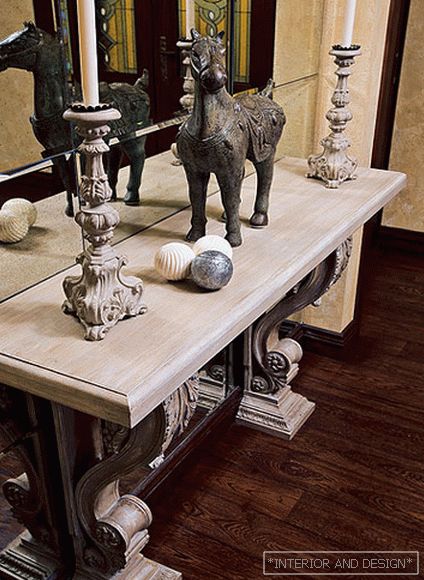
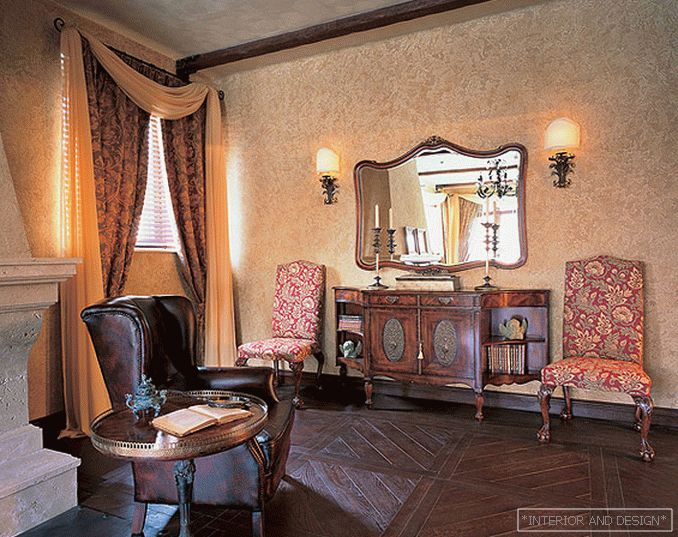
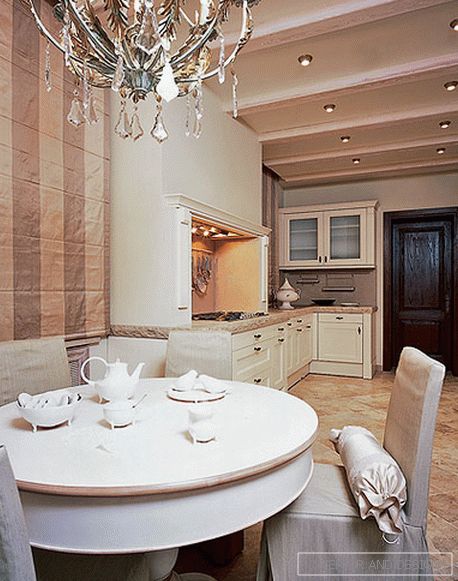
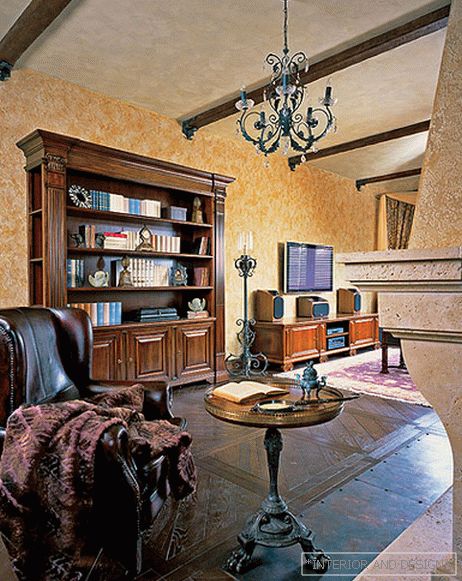
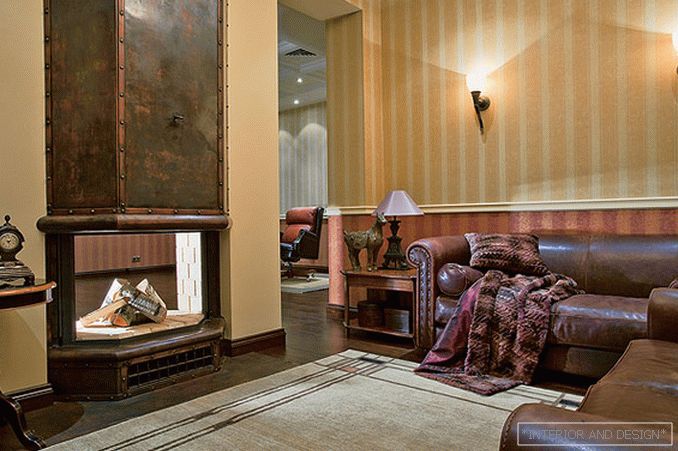
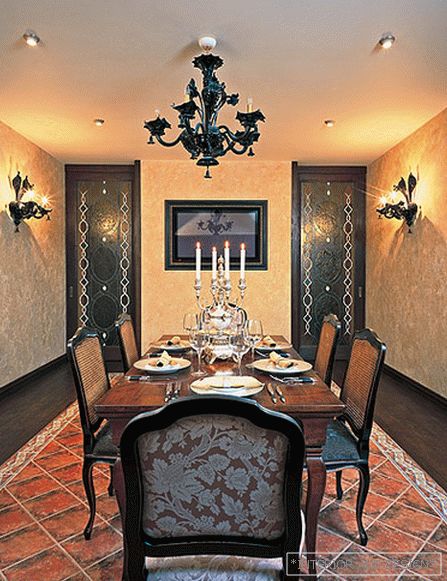
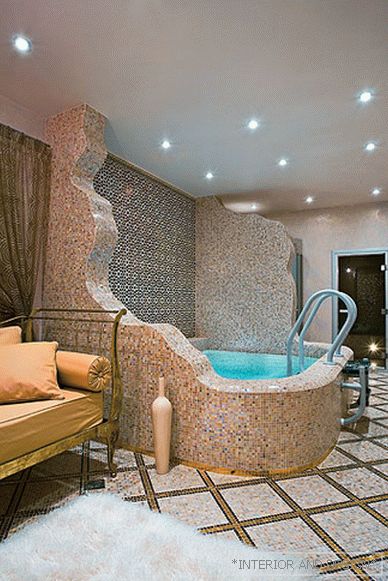
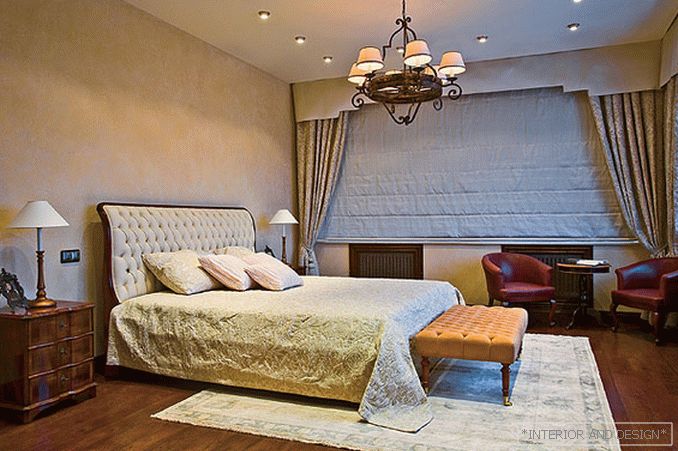
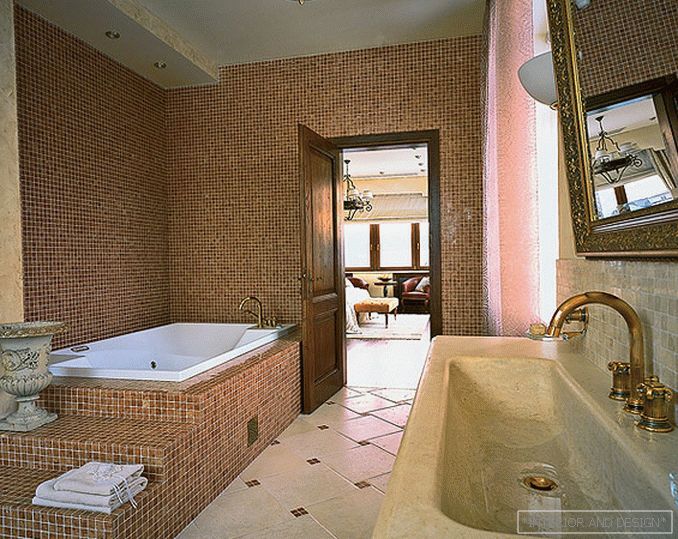
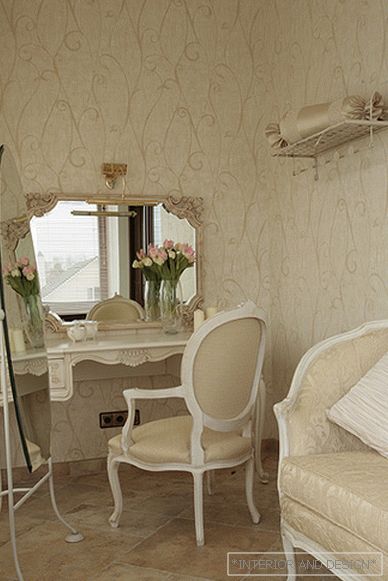 Passing the gallery
Passing the gallery A photo: Evgeny Luchin
Stylist: Yevhen Shuer
Text: Yana Ivanchenko
Project author: Natalia Egorova
Architect: Елена Милешина, Alexander Stroykov, Ирина Манелис, Рустам Керимов
Finishing work: Elena Maslova
Metal Works: Viktor Saenko
Magazine: (129)
With customers, young couple, decorator
Она убедила заказчика отказаться от концепции средневекового замкового интерьера. "При потолках высотой чуть больше трех метров и заданных пропорциях комнат не стоило утяжелять интерьеры готикой, - считает декоратор. - Но хозяева отвергали современные стили. Я предложила образ загородной виллы европейского дворянина, который уехал жить на природу, скажем, из Парижа, но привычка к столичной жизни у него осталась". Чтобы сделать атмосферу более уютной и домашней, Наталия посоветовала хозяевам использовать для отделки лестницы и всех полов в цокольном этаже не камень, а дерево. Вместо массивных балок, которые хотел заказчик, декоратор оставила тонкие потолочные балки из дуба, тонированного в темный цвет в гостиной и выбеленного под цвет потолка на кухне (как намек на образ дома-шале). По эскизам Natalia были выполнены витражи раздвижных дверей между холлом и столовой, кованые элементы на балках и ограждения лестницы, решетки на окнах и кованое украшение портала при входе в дом, входная дверь, камины и некоторые предметы мебели. Весь детский этаж, как и кухню, декоратор сделала полностью светлым, включая двери и пол. Темные мебель, двери и деревянные полы почти во всех остальных комнатах оттенили светлые стены. На контрасте с интерьерами всего дома помещение домашнего кинотеатра решено в оранжево-красных тонах. Для того чтобы разместить здесь большой диван от
One of the main requirements of the owner of the house to furniture and decoration were natural materials and aged surfaces. Together with his wife, he participated in the work on the project at all stages. “He had a very clear understanding of what was needed,” says Natalia. “There are very few pedantic customers in a good sense. Some of the pieces of furniture had to wait eight months, but in order to translate the idea, the owners agreed to this. What ultimately we got it, I like it very much, I understand and love this style. In a house located very close to Moscow, you can live permanently - after work, isolate yourself from the outside world and rest in a familiar atmosphere. And you can breathe easily here! "
Decorator
Customer opinion: "We thought over the interior of the whole house for a long time, tried to have every family member have their own territory. As a result, they came to a lighter version of the style, and I don’t regret it. Light walls are exactly what you need to rest. But the bright color of the home cinema room is just a necessary addition, especially since you don't spend so much time there.The fireplace, the furniture in the living room and this sofa I like the most. then immediately pop give the hall to the dining room, or, conversely, shut out of purchasing a large dining table and plenty of chairs, we have laid the possibility of broad techniques plans -.. to continue to engage in interior design where you will have a lot of pictures ... ".
Accessories for shooting provided by salons

