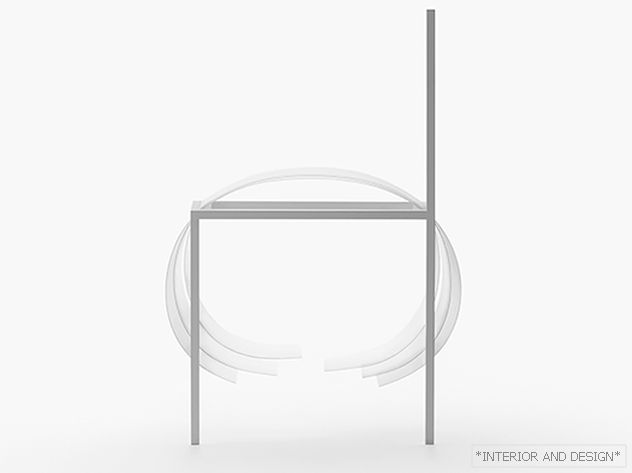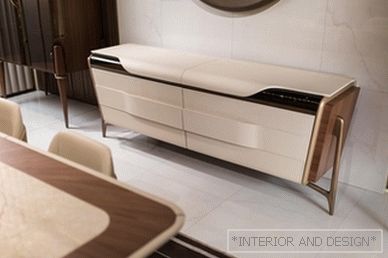two-level apartment in Minsk with an area of 248 m2
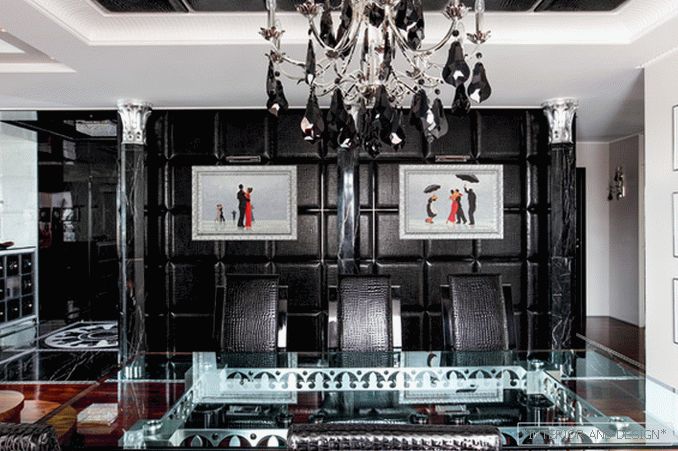
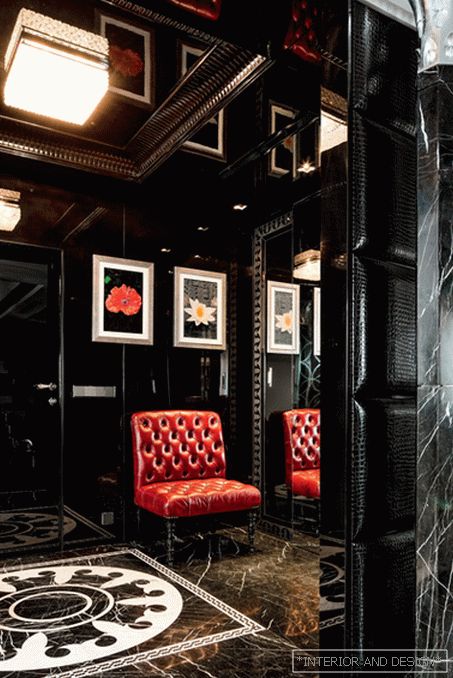
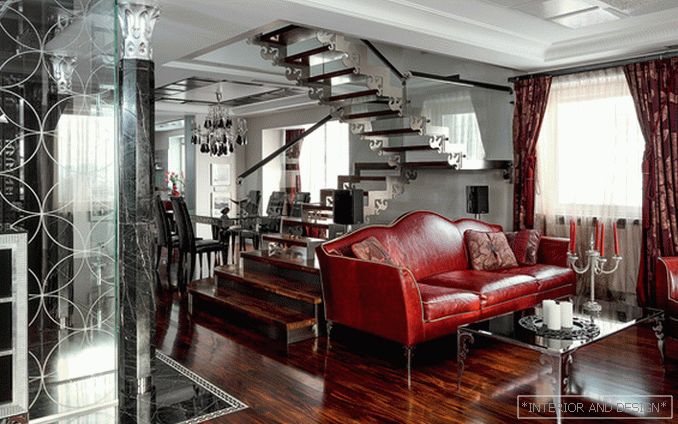
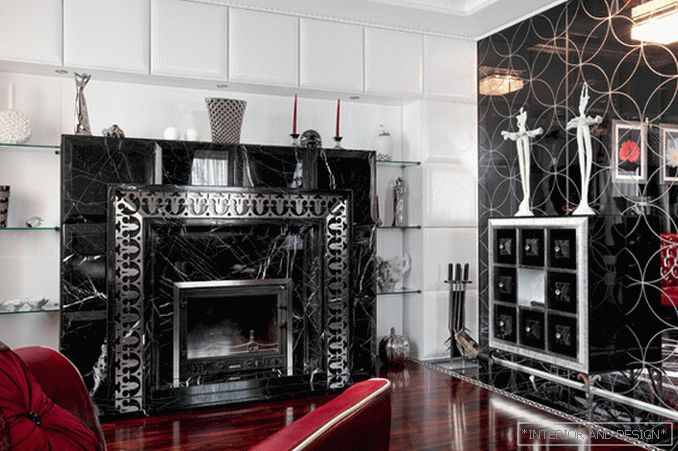
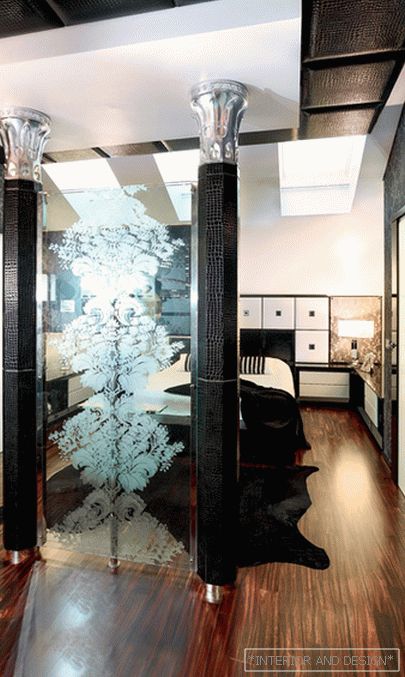
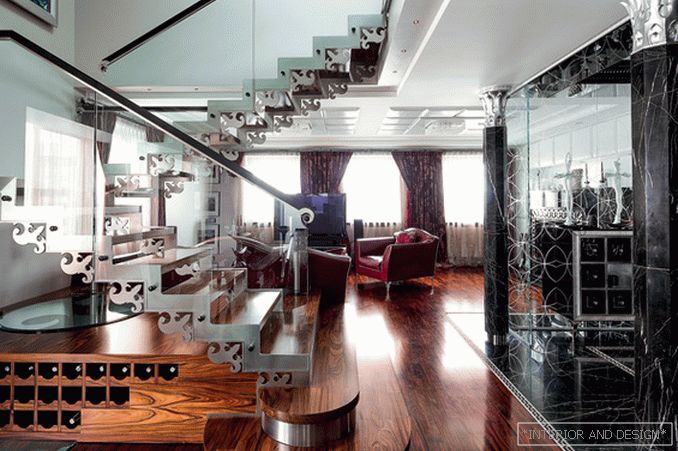
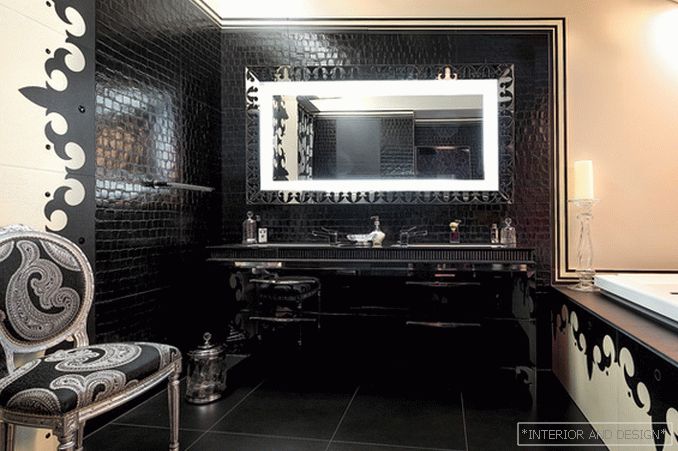
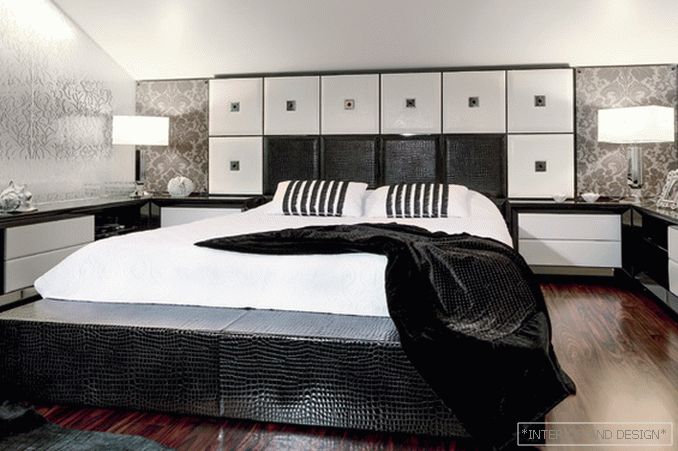 Passing the gallery
Passing the gallery A photo: Zinon Rasudinov
Text: Anastasia Starova
Project author: Andrey Tumas
Magazine: (173) 2012
To work on the project of a bunk apartment on the top floor of a residential building in Minsk
The owners of the apartment, a couple with two children, wanted the interior to look luxurious and festive. In response, the architect suggested
In the process of working on the sketches of the architect, many decorative and structural elements were made. One of them is a transparent staircase, descending as a kind of sculpture building from the upper floor to the center of the lower one. The staircase visually separates the living room and dining room, which are located in a single space of the first floor. Behind the dining room, already fenced off by a wall from the public area, are the kitchen, the owner’s office and the gym.
On the attic floor - private rooms, where everything is created for the comfortable rest of family members. There are three bedrooms in the house: two children’s and one for parents’s, connected to the dressing room and a spacious bathroom.
Black and white gamma with an emphasis on black prevails in the public zone of the lower floor and in the “adult” half of the upper level. This was the wish of the owners themselves. Both children's rooms, on the contrary, are designed in soft, light colors and lit up with two rows of windows. A separate conversation deserves the work of the architect to create an artistic image of the interior. This is the motif of the flower of the royal lily, the symbol of French kings, which appears in the decorative marble inset on the hallway floor, in the capitals of the columns, and in the figure of the steel decor of the dining table, and in the edging of the steps of the stairs. A double-sided chest of drawers was made according to the project of Andrey Tumas. One side of it goes into the hallway, and the other - into the living room. Made of black polished panels with black marble lining and framing of steel plates and black crystal, the chest of drawers is not only functional, but also a decorative element.
The colors chosen for this interior (white, silver, black, red) structure the space and make it lively and voluminous. A combination of materials such as wood, metal, glass, leather and stone, show the ability of the author to combine such dissimilar textures in the same space.
Project author


