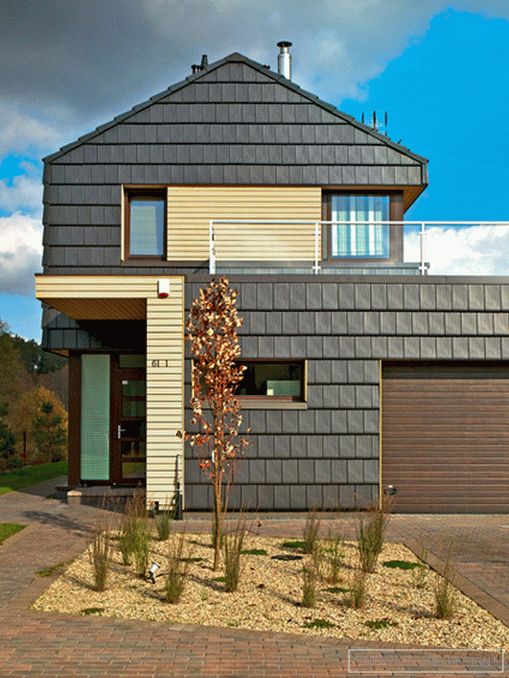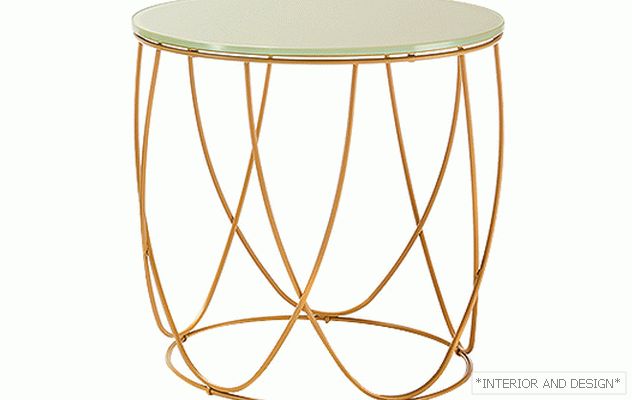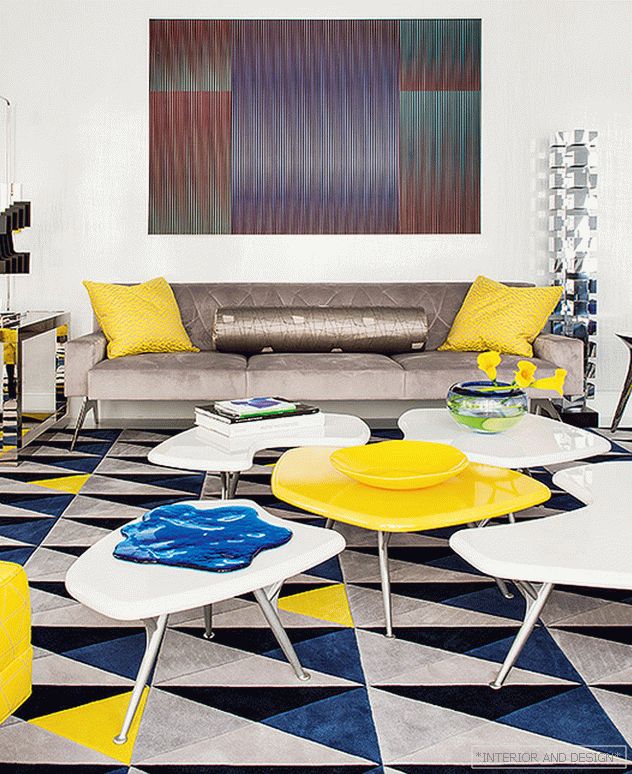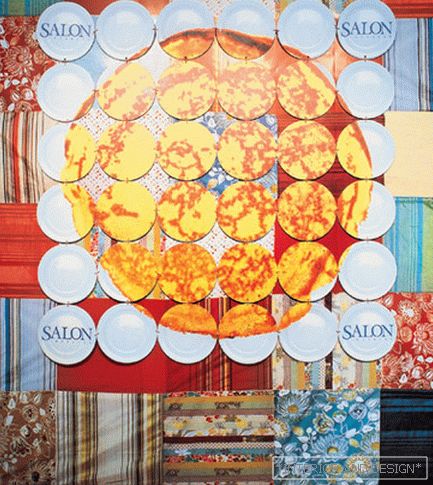In the exterior of this house on the outskirts of Vilnius, the characteristic features of the estate and farm architecture are visible, but the interior is very far from traditional
 Passing the gallery
Passing the gallery Text: Olga Vologdina
A photo: Leonas Garbaciauskas, Raimondas Urbakavicius
Project author: Eva Prunskayte, Egle Prunskienė
Magazine: (218) 2016
The house is located on the very edge of the capital of Lithuania, on the shore of Lake Gulbinai, surrounded by virgin nature. For hundreds of meters no one around. As the project manager Egle Prunskiene says, the cost of land in this area is fabulously high, for this reason the customer decided to build two houses (for two families) on one plot. “The main task in the design was to use the surrounding landscape as much as possible,” Egle says. “Therefore, we focused all the windows of public premises towards the lake and the forest behind it. The buildings spread a small distance from each other so that the neighbors, resting on the terrace, did not see each other. Architecturally, we relied on the local traditions of house building. The houses resemble the homesteads characteristic of Lithuania, both in form and finishing materials. But there are some differences: large panoramic windows, two levels, modern principles of the organization of internal space. ”
After the construction was completed, the architects received an offer to design the interior of one of the houses. Since the design from the very beginning was concentrated in one hand, they did not make any changes to the original layout. The hosts all arranged in a set and in the number of rooms. True, as noted by Egle, there was one small minus. Windows are facing the north, because the house was originally oriented to the lake. “Natural views were a priority for us when working on a project, so we understood from the very beginning that the sun and the light inside would not be enough,” the architect continues. “However, the problem can always be solved by design techniques. That is why white color prevails in the color scheme, it refreshes, visually expands the space, and it is always light in the rooms. Customers are a young family, open to everything new and innovative. They wanted to get a non-trivial, creative interior, and it was especially interesting to work on it, since many decisions also became an experiment for us, we haven’t done this before. ”
Read the full text in paper or



