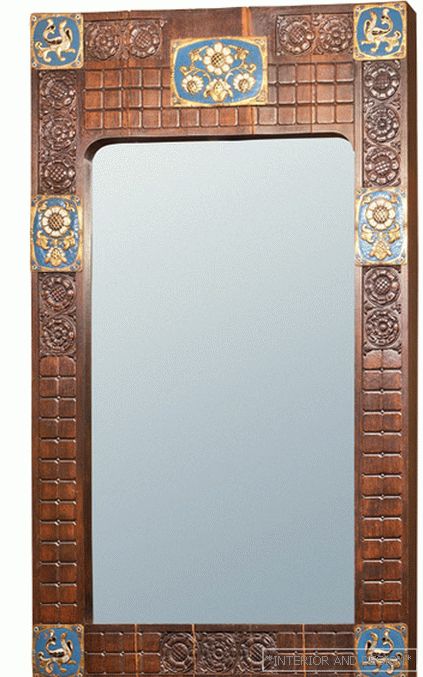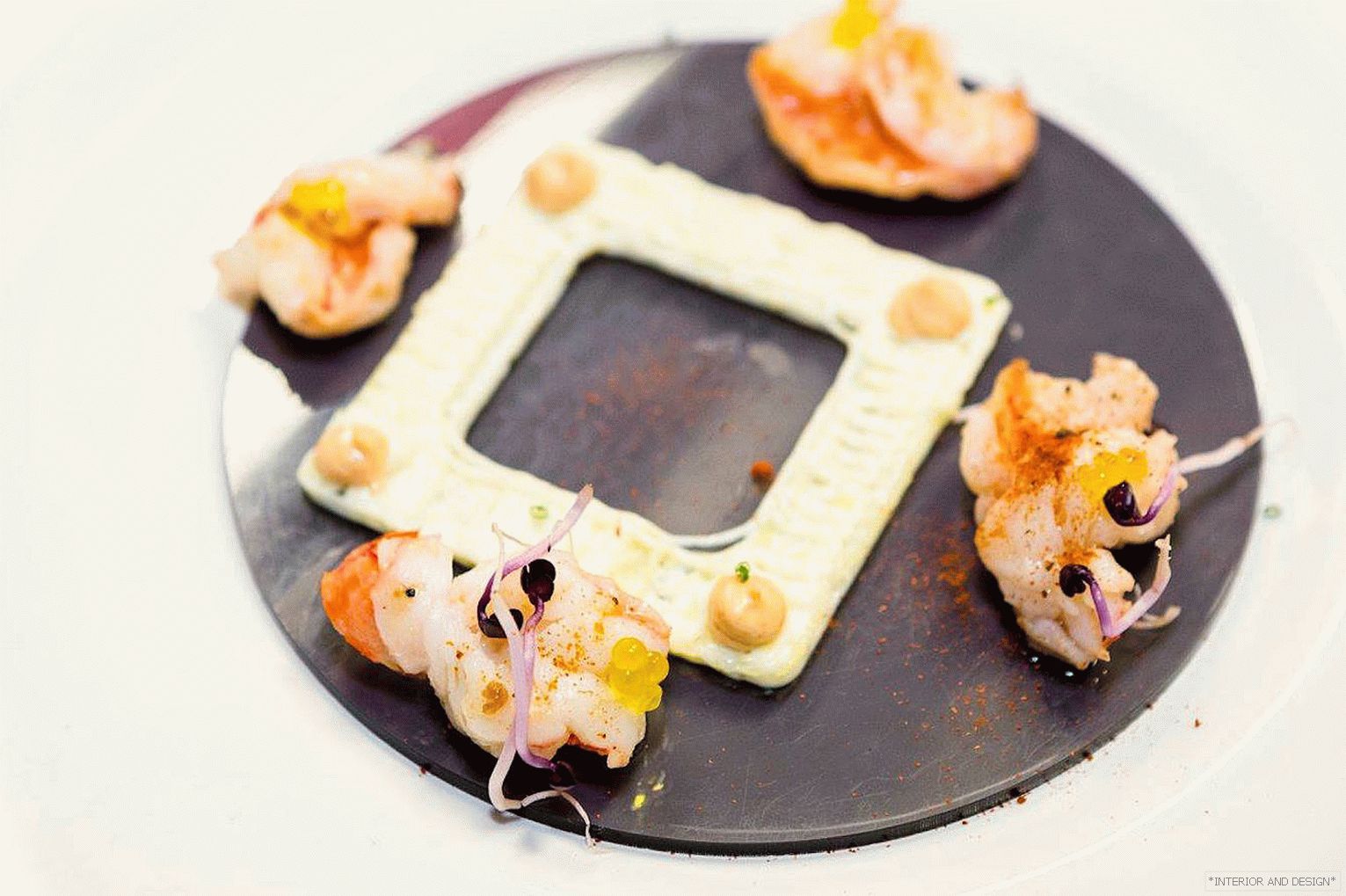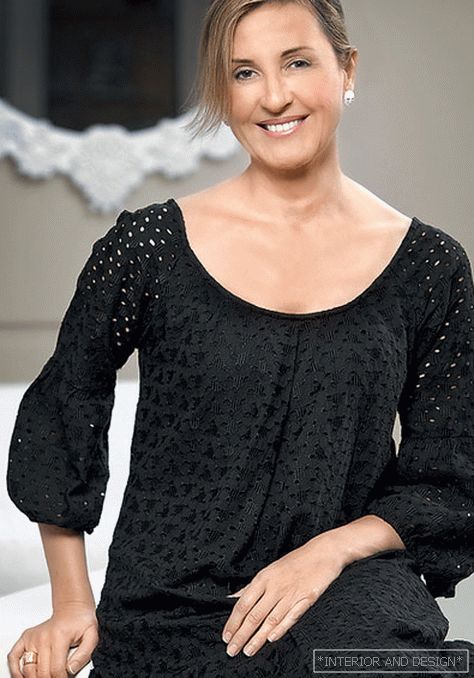apartment of 210 m2
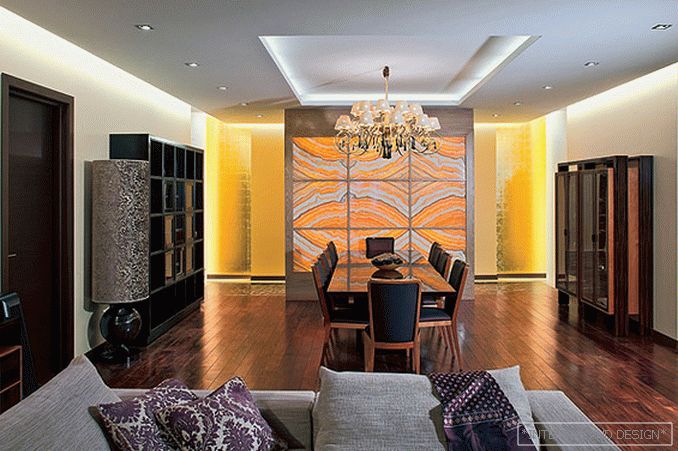
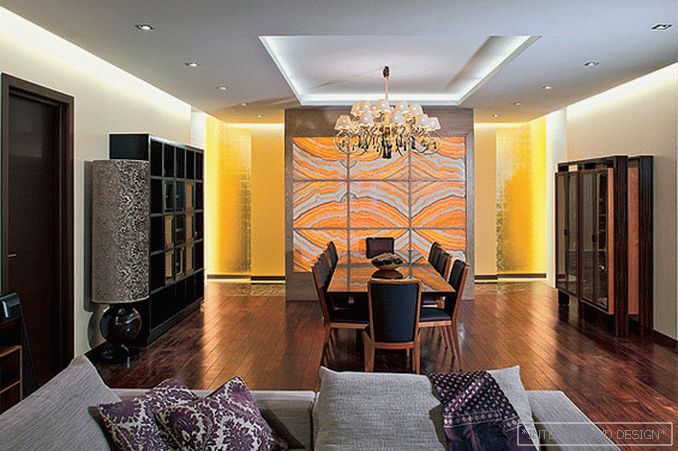
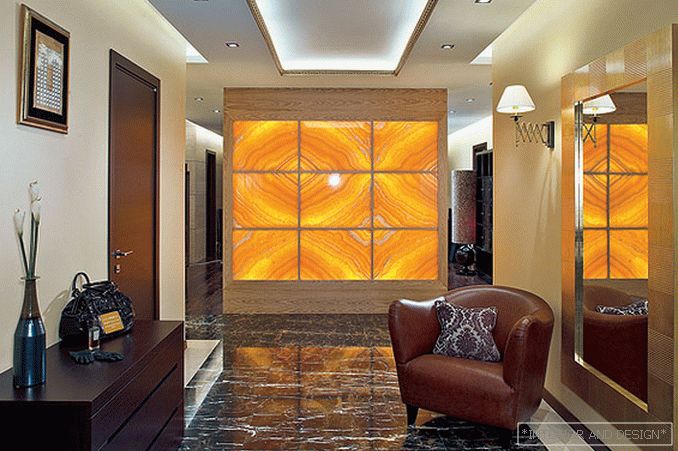
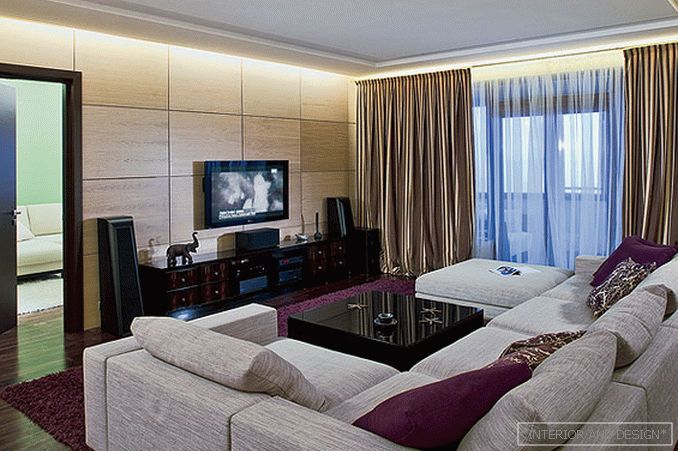
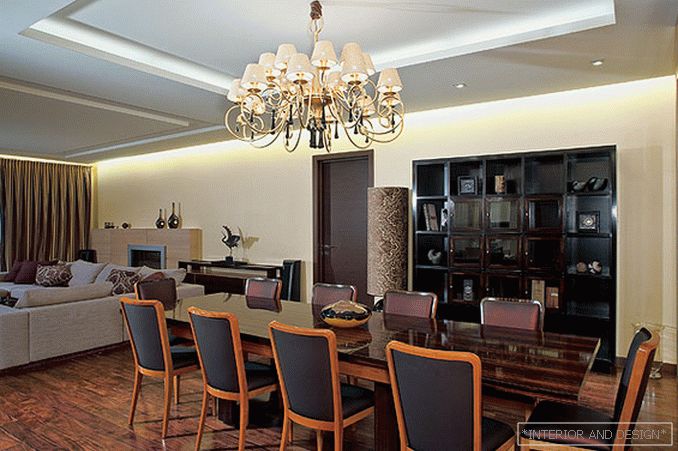
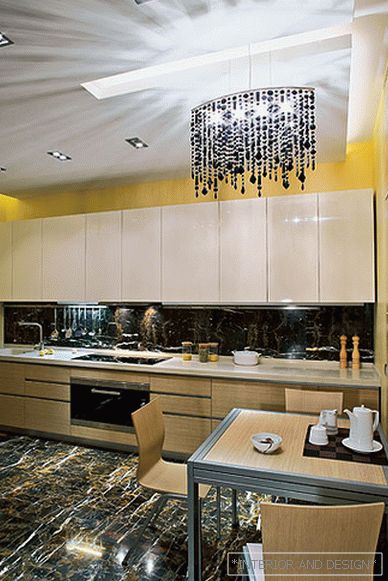
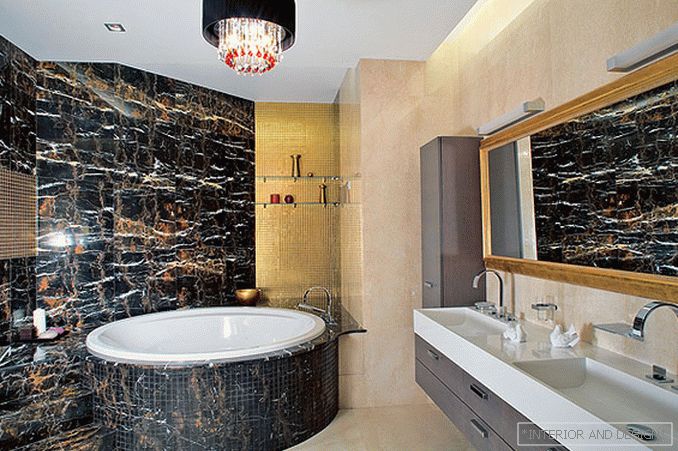
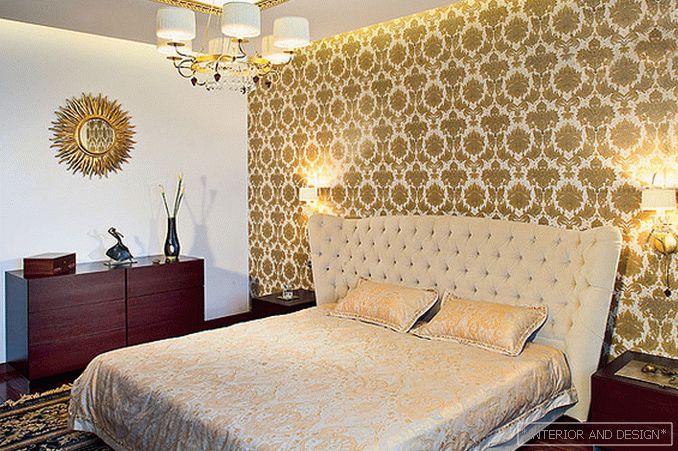 Passing the gallery
Passing the gallery Text: Olga Korotkova
A photo: Sergey Morgunov
Project author: Armen Melkonian
Architect: Ruzanna Hovhannisyan
Magazine: N10 (143) 2009
The apartment in the plan is similar to a milk bottle with a wide neck. The entrance to the apartment is in the narrowing part (just where the "neck"); the only wall where there are windows is directly opposite. That is, a decent distance must be walked from the entrance to the nearest window - the entire apartment. This circumstance determined the layout. The “path” from the door to the window became the axis of space. In the center of the axis is a dining room, visually fenced off from the hall by an onyx screen with a spectacular lighting. The living room is arranged by the window - with a large soft sofa, a TV and a fireplace.
The rest of the (private and service) premises the architect arranged symmetrically - to the right and left of the central axis. The office and bedroom - rooms where daylight is needed - are on the windows, and the kitchen, bathroom, toilet, guest bathroom, laundry room and dressing room are stretched along the walls, where windows are not provided. In this case, the architect turned the minus of the original layout into dignity - a comfortable and logical “cutting” of the space into rooms.
Elegant and solemn decisions were used in the decor: onyx wall panel, gold potal (wall at the entrance), a striking marble pattern in the bathroom. At the same time, these bright luxurious moments are balanced by the soft color gamut of the interior, calm, respectable forms of furniture, laconic furnishings.

