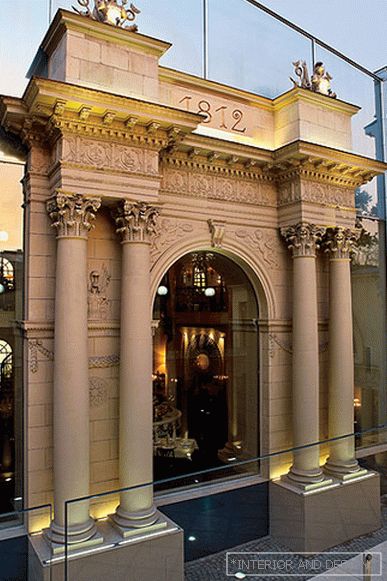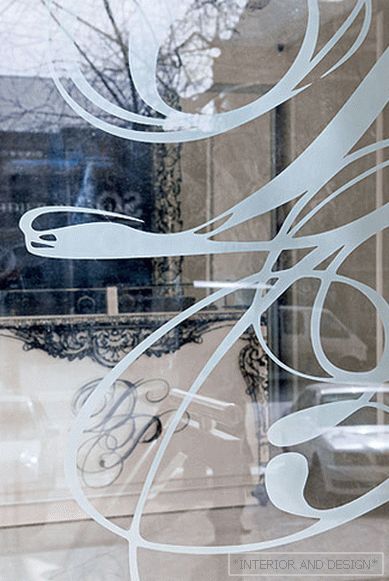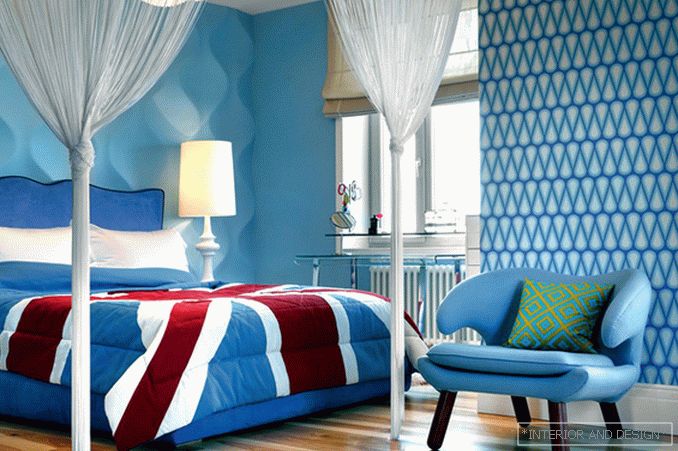House in the village of Millennium Park
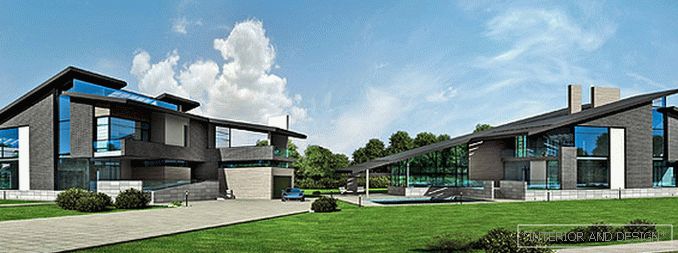
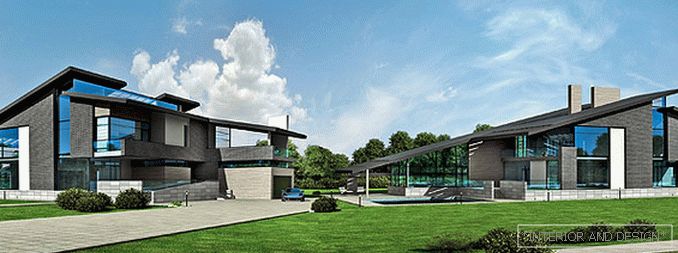
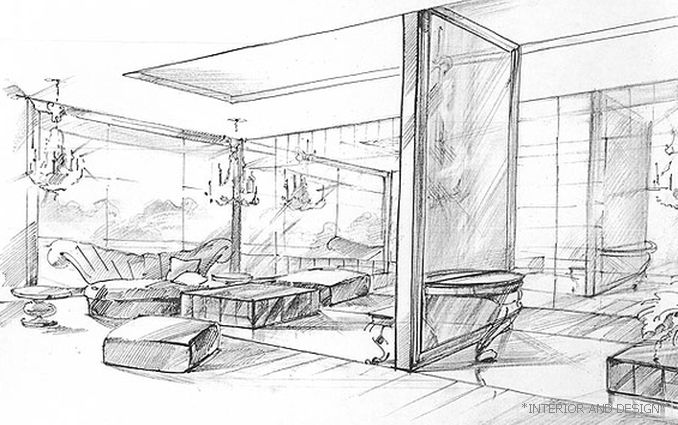
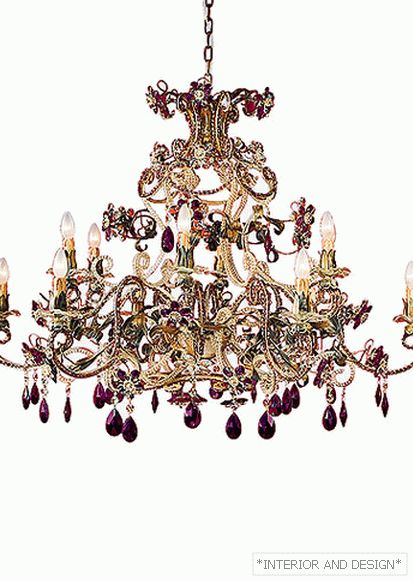
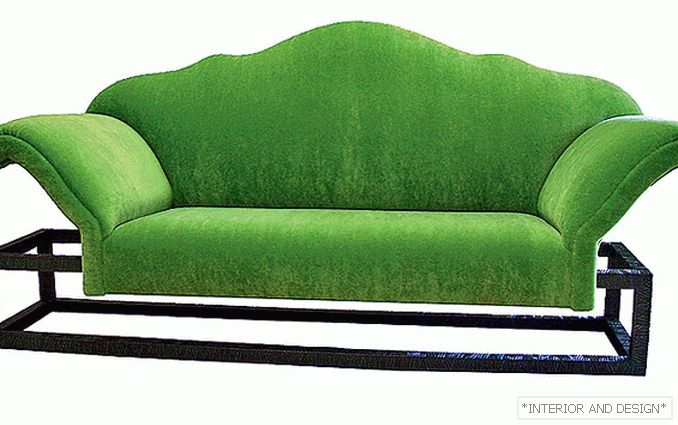
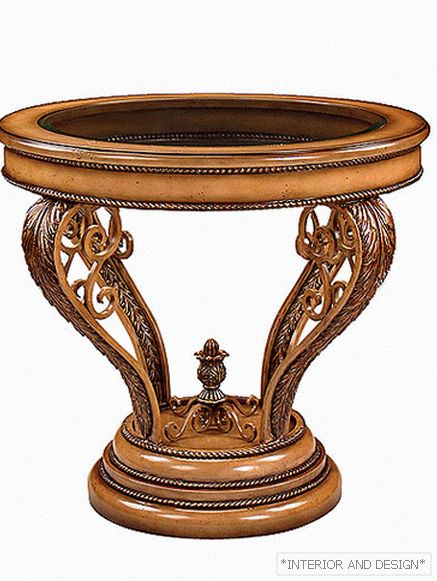
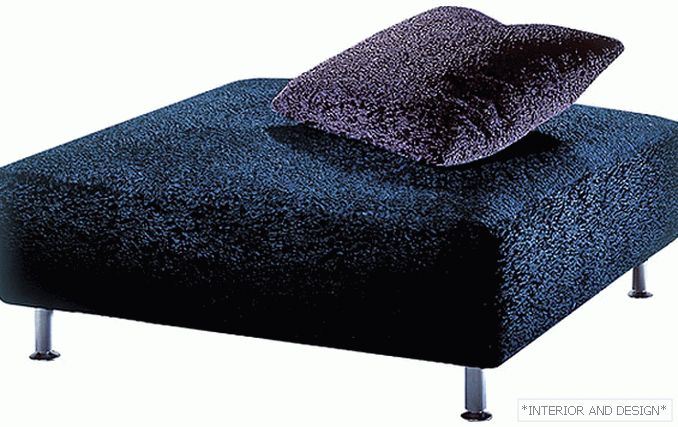
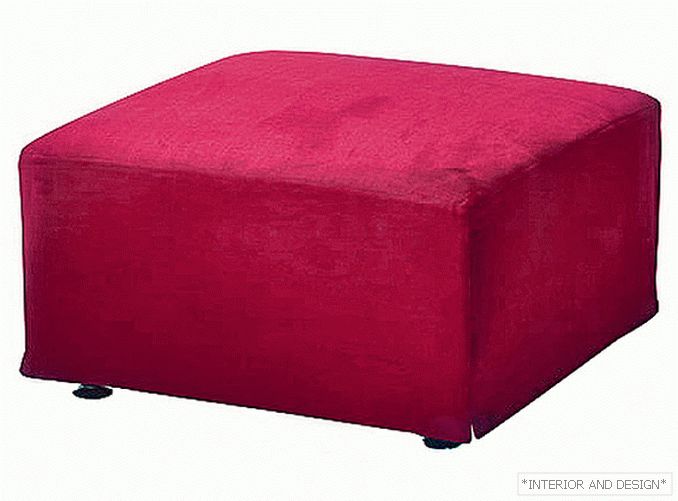
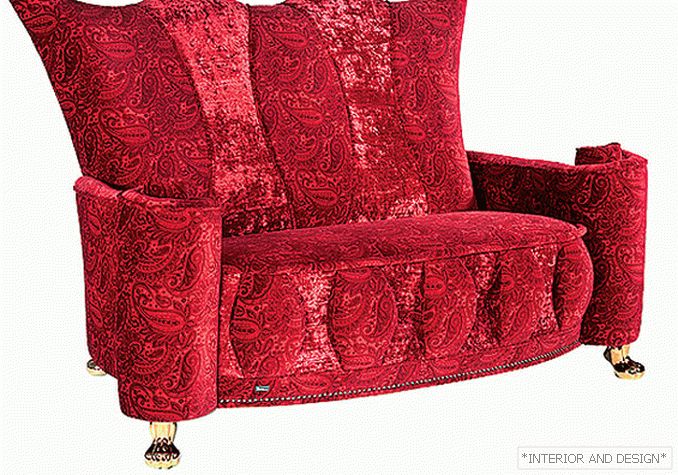 Passing the gallery
Passing the gallery Interview prepared: Julia Sakharova
Architect: Tatyana Mironova
Magazine: Na (124) 2008
Especially for the SALON-interior magazine, the architect made a sketch of the hall and living room space and spoke about the concept of the interior: "At the border of the hall and the living room, opposite the entrance door, there is a load-bearing wall, which I suggest to finish with a mirror canvas, and next to it should be a semicircular baroque console. It is beautiful to contrast with a rectangular table on which you can, for example, place plants.
I would like to decide the hall as a ceremonial room, so besides a mirror and a console replica, a massive gilded chandelier with crystal pendants will also be needed here. As for the mirrors, in this interior they generally play a leading role. The fact is that the room of the hall and the living room, in my opinion, is rather narrow, and I propose to visually expand it, making the mirror one more wall. The house has large windows, so the mirrors will reflect the beautiful landscape.
We will designate the connection of two rooms, a hall and a living room, having hung two classical chandeliers in the living room, and having placed the same minimalist rectangular table. On the other side of the load-bearing wall we place the plasma panel on the baroque table. The main piece of furniture in the living room is a sofa of any bright color and exaggerated classic shape. I propose to trim the floor in the center with leather panels, and at the edges with marble, also adhering to the principle of contrast in the selection of materials. "

