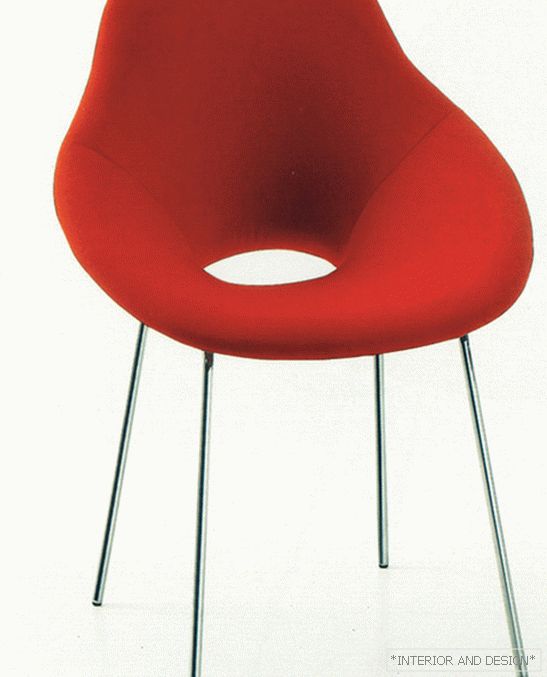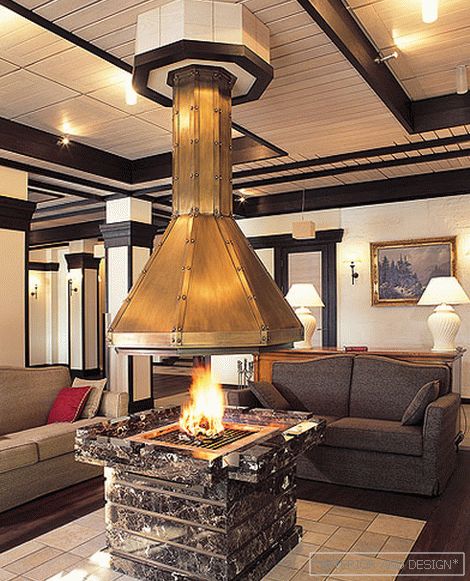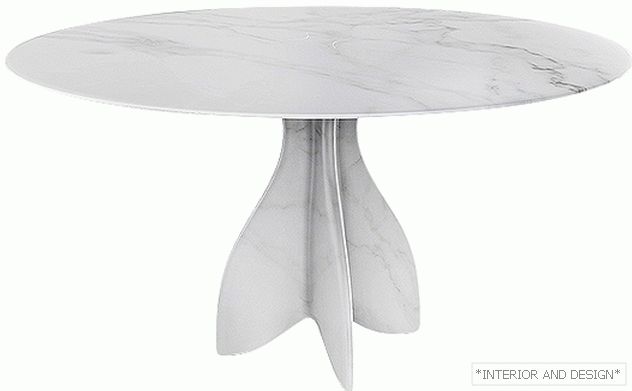Moscow apartment with an area of 180 m2
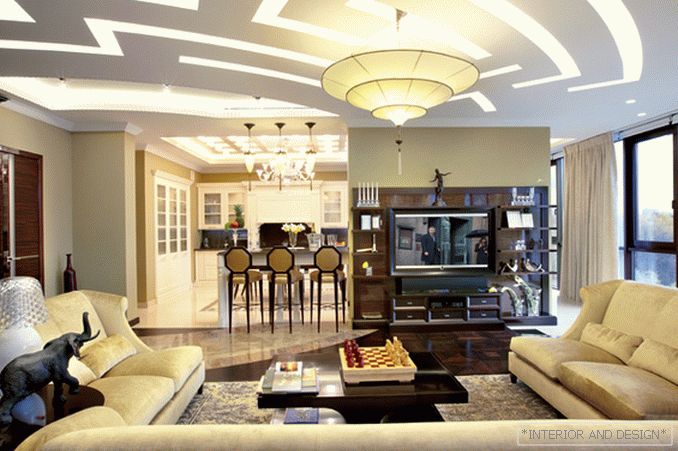
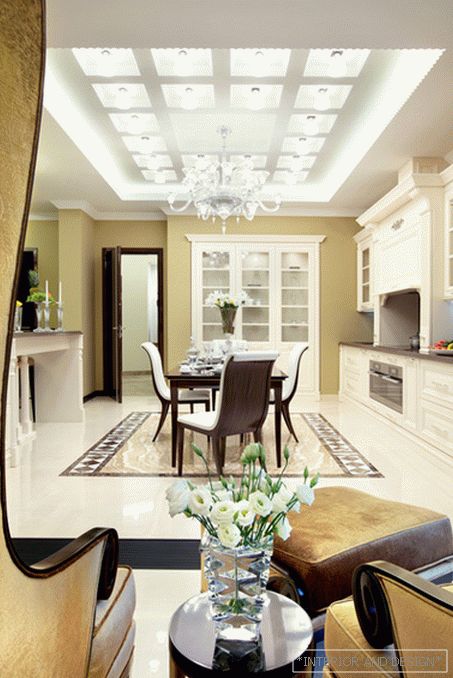
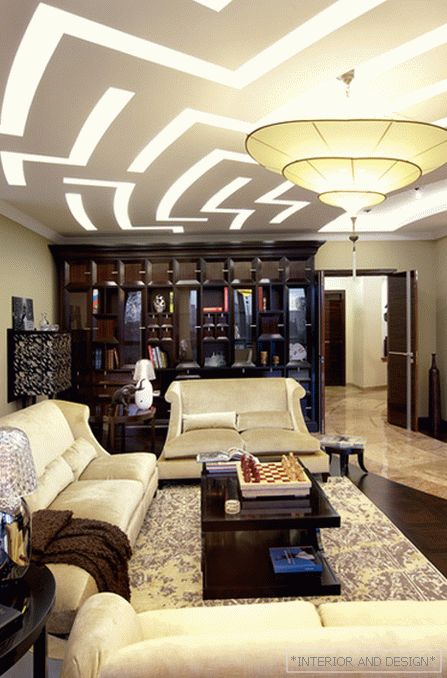
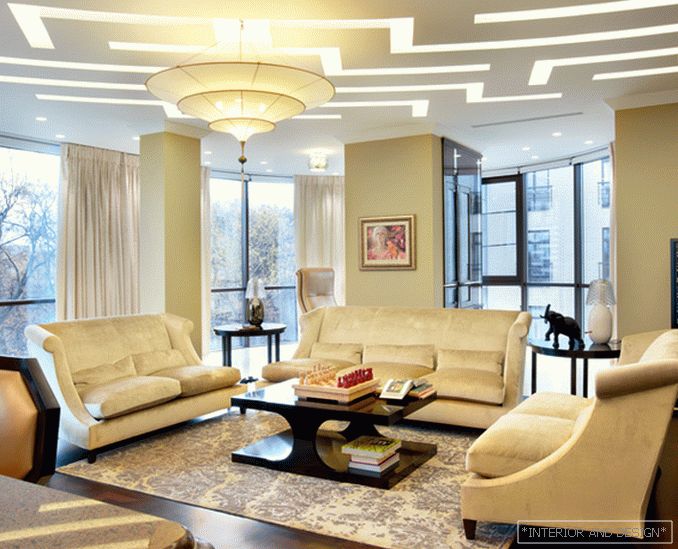
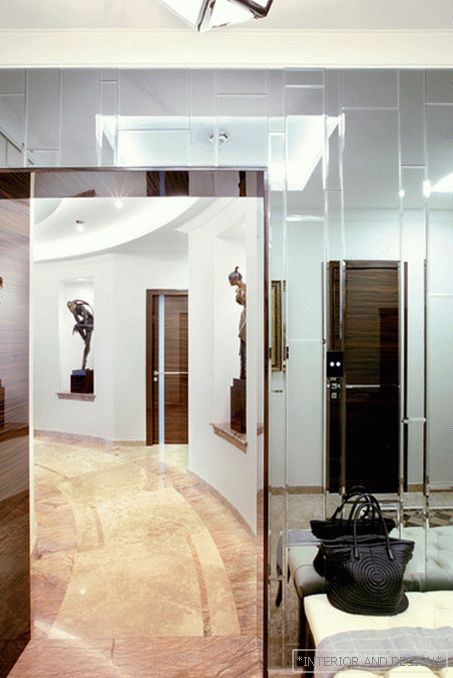
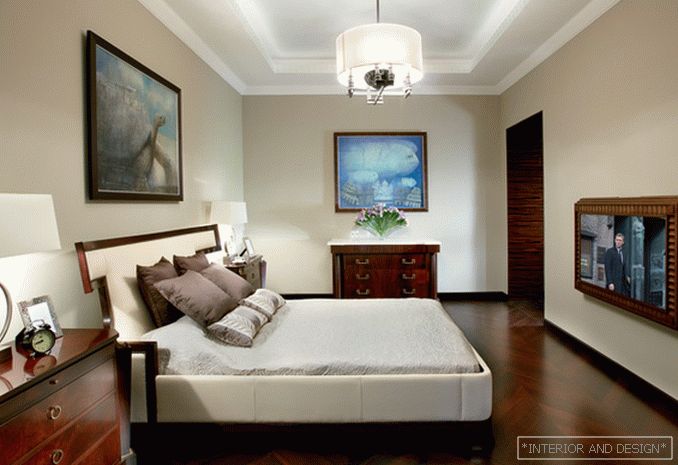
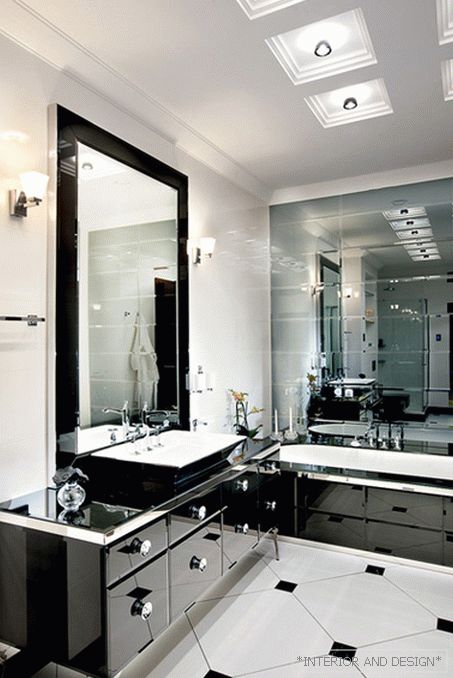 Passing the gallery
Passing the gallery A photo: Dmitry Livshits
Text: Anastasia Starova
Project author: Ivan Kachalov
Magazine: N4 (170) 2012
It is known that for the American
At first the apartment was an empty space with a number of supporting columns. In the process of work, the architect completely decorated them, so that, being in the apartment, it is impossible to guess where they are located. “The most significant change is the balcony encircling the apartment,” says
From the hallway, we find ourselves in a semicircular hall that surrounds the entire apartment. Doors from it lead to almost all rooms. It connects three zones: a master unit with a bedroom, a dressing room and a bathroom with a hammam, a guest bedroom and a public space with an open dining room, a living room and a winter garden. Ceilings and floors play an important role in the design of this interior. For example, in the living room immediately attracts the attention of a two-level ceiling, cut by zigzag and rectangular lines. The architect wanted to depict on it a drawing of labyrinth gardens - like the French ones. The lines on the ceiling diverge radius and give the room dynamics. Dining area combined with kitchen. The three-level ceiling of a complex construction hides the hood and technical equipment, and the caissons in the central part give the dining room a solemnity. Textured insert of onyx in its own way highlights the dining area. Instead of a wall between the dining room and the living room there is a bar counter designed by the architect.
In the hallway of a separate comment deserves a mirror wall with facet. The edges of the mirrors of different sizes (according to the drawing of the author of the project) crush and multiply the reflection many times, thereby increasing the space.
In general, a lot of technical and design know-how has been applied in the apartment. For example, a unique heating system is built in the winter garden. Glass wall does not change the temperature in the house - even with strong frosts. And in the summer, in the heat, the stone floor creates the necessary coolness in the house.
Project author

