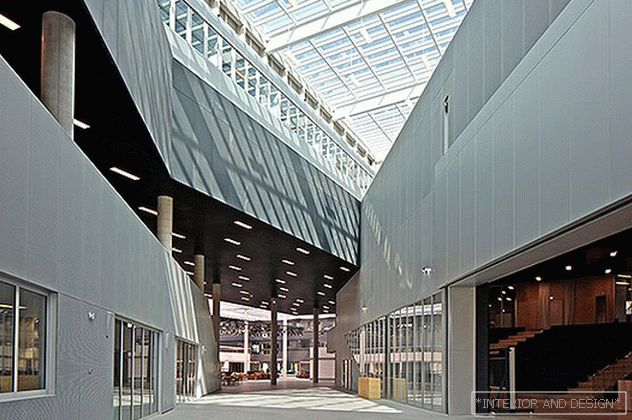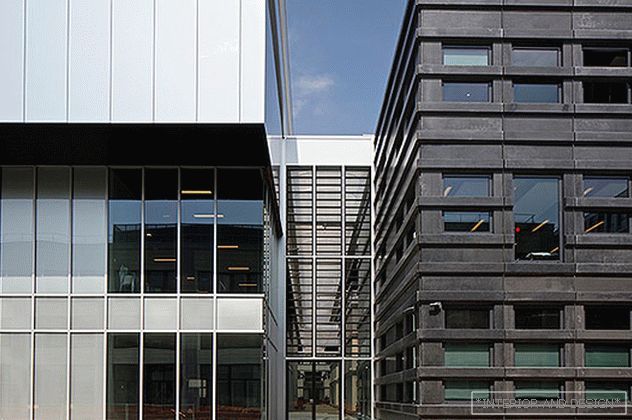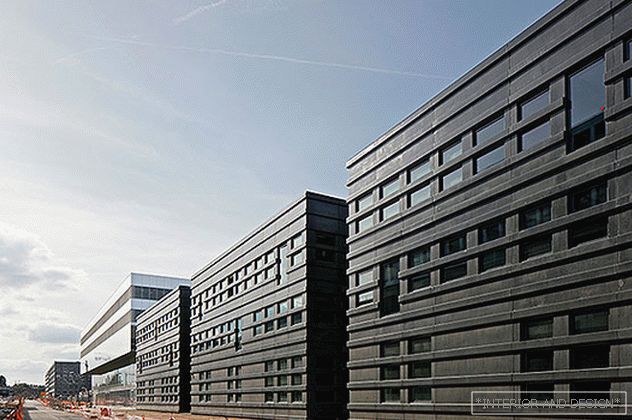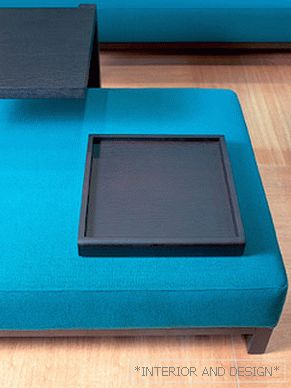In the Paris suburb of Gif-sur-Yvette, the laboratory campus of the École Centrale Paris engineering school was opened (in 2015 it was combined with the Supélec engineering school under the general name CentraleSupélec). The Office for Metropolitan Architecture (OMA) has developed a new type of study space for it, built on the principle of urban neighborhoods.
Related: OMA: Pavilion of the Alserkal Avenue Cultural Center in Dubai
Lab City's concept provides for the formation of a free, permeable environment, instead of the usual laboratory box with blank, massive walls. The study areas, strung together on a common planning skeleton, are designed by the architects to provide maximum freedom of conduct and flexibility of use. For the development of the project, the bureau partner Ellen van Loon was responsible.
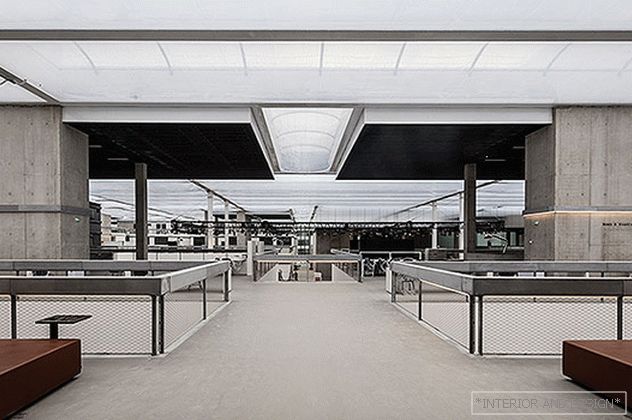
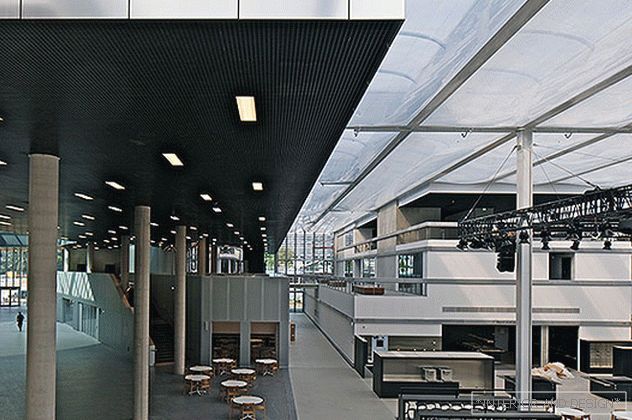
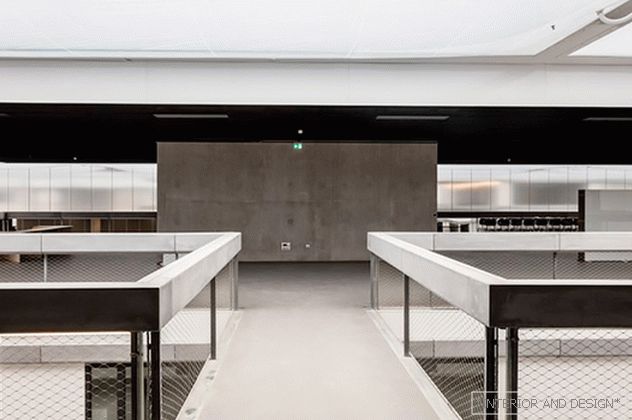
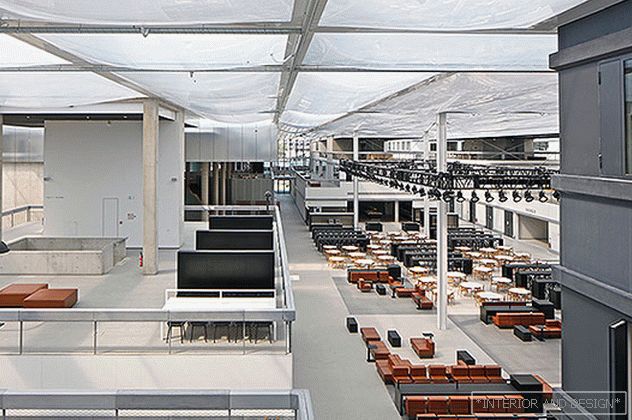
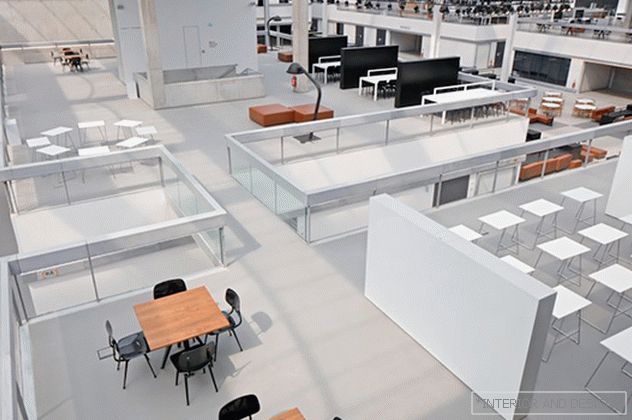
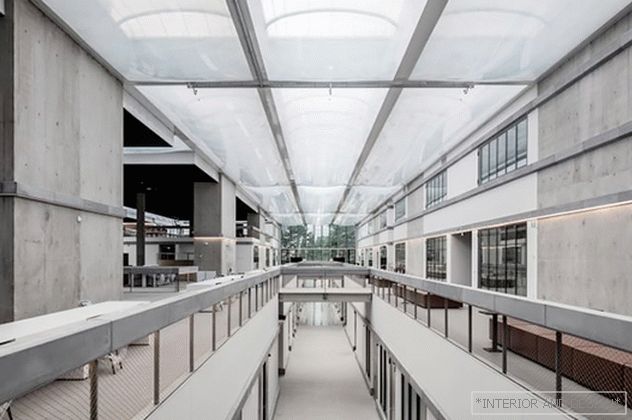
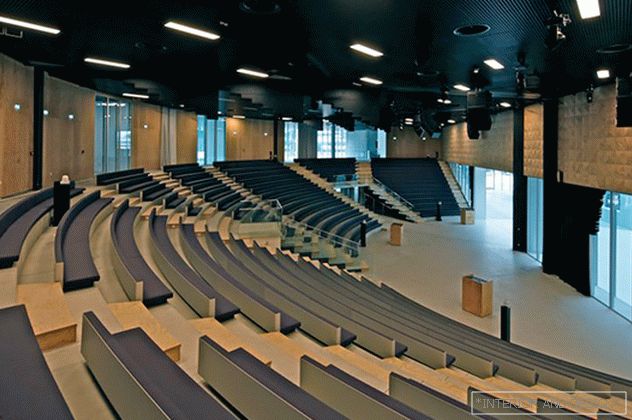
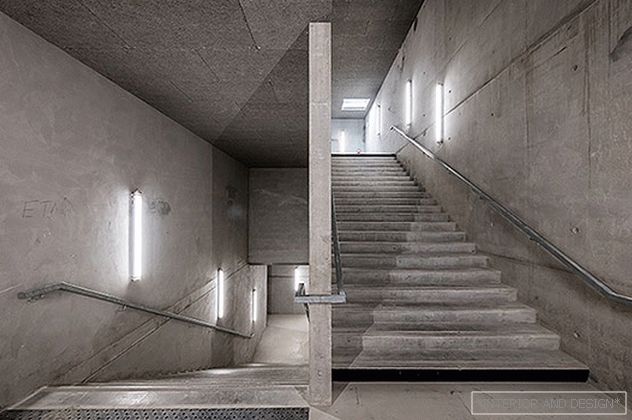
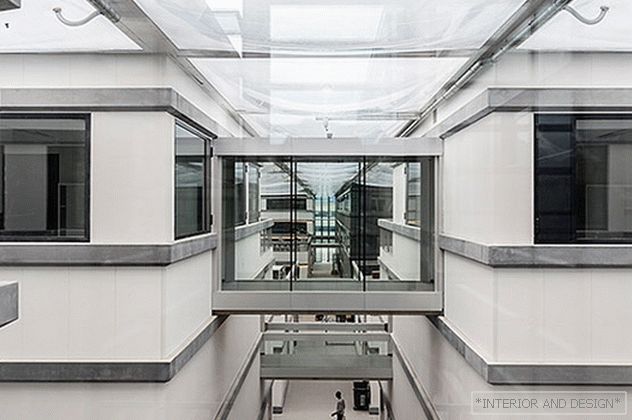
A rectangular research block with a total area of 48,700 sq. M is a rigid grid of laboratory quarters worn on the spine of the diagonal artery. It connects the internal public zones with the large-scale techno cluster Joliot-Curie and the planned metro station that is being formed around. The master plan for the whole territory is also being developed by the OMA.
Separate training "buildings" with open terraces in the upper part are grouped around a central square filled with tables and connected by a street grid, and the whole structure is covered with a transparent roof made of inexpensive and light PTFE. In addition to laboratories and classrooms themselves, the campus houses a library, a restaurant, and a large audience in the form of an amphitheater. Numerous transitions, including mounted ones, stairs, multilevel terraces and public zones open up almost endless possibilities for experiencing this whole urban space.
