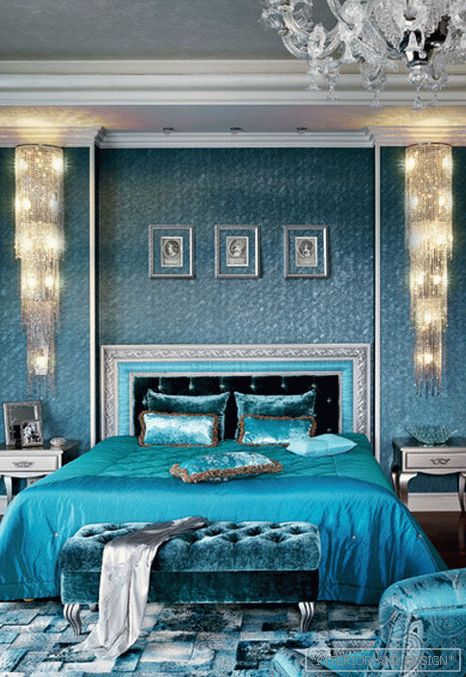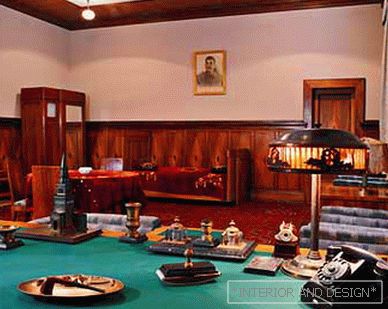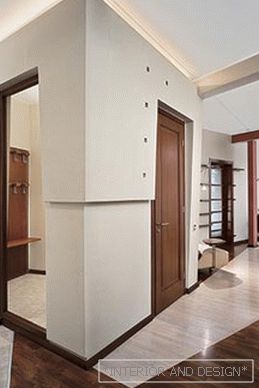apartment of 110 m2 in St. Petersburg
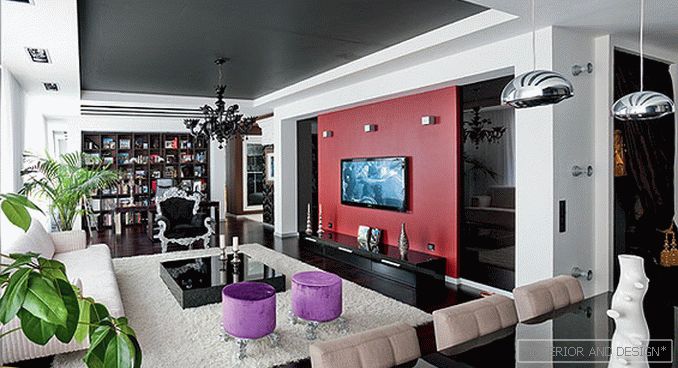
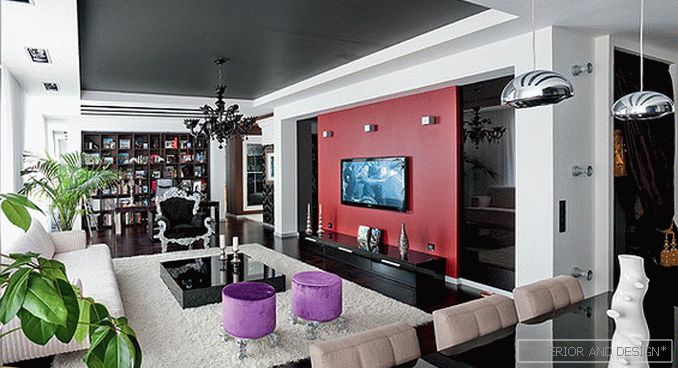
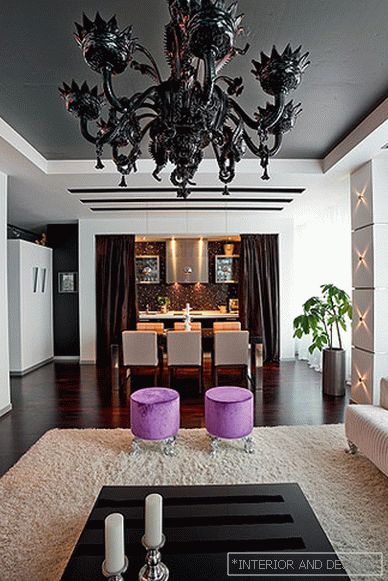
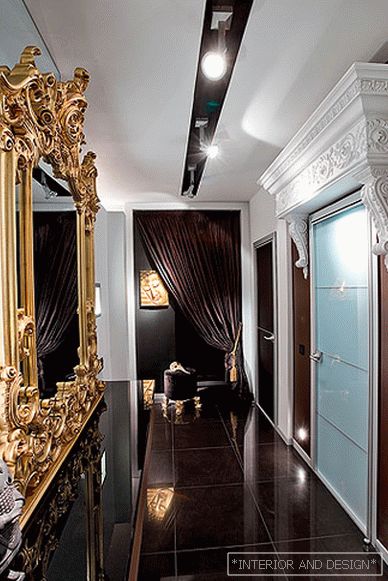
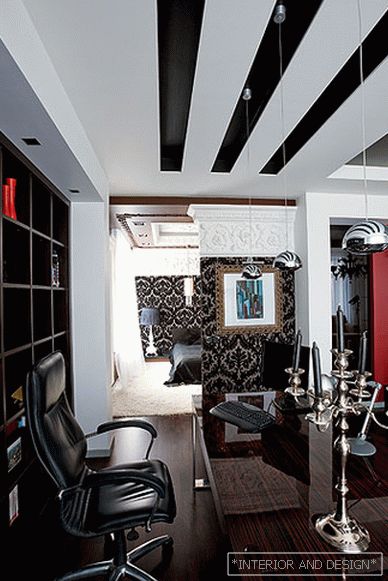
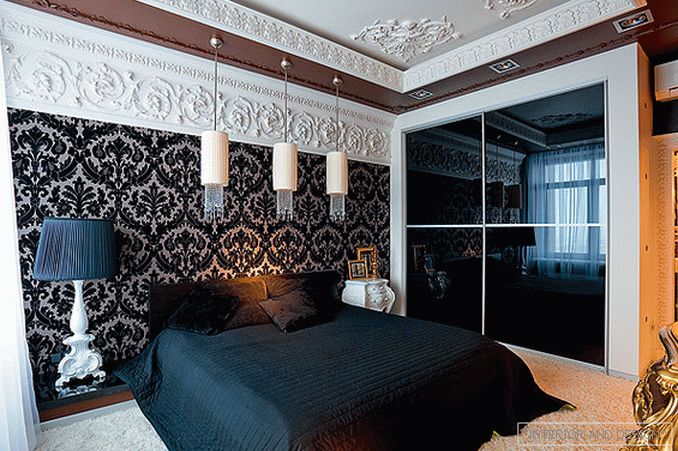
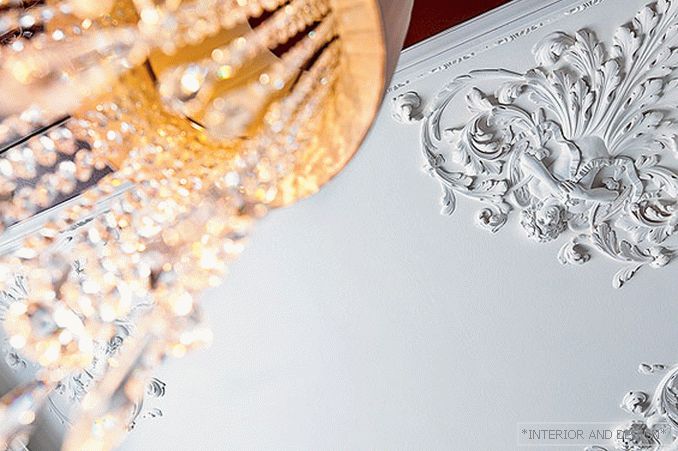
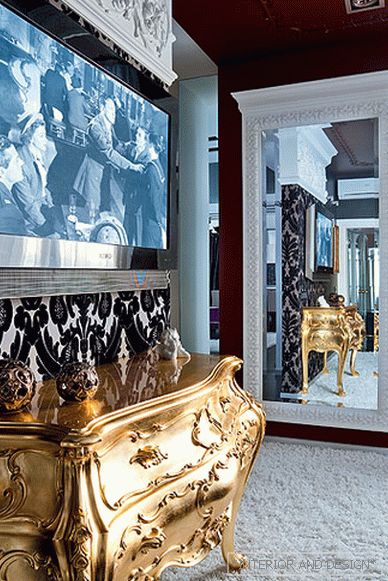
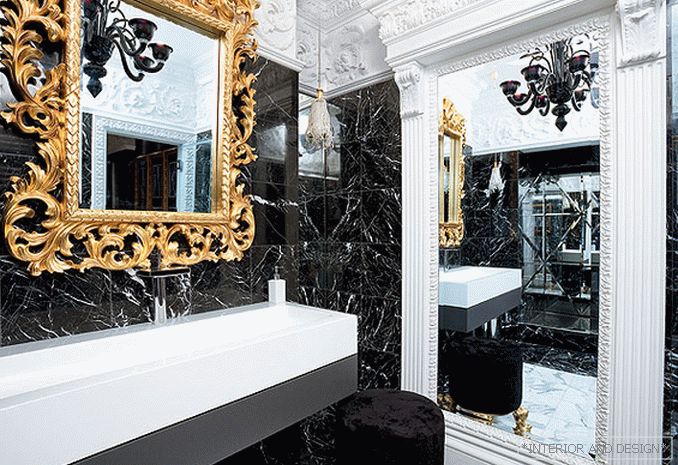 Passing the gallery
Passing the gallery Interview prepared: Julia Sakharova
A photo: Yury Molodkovets
Project author: Igor Sushkov
Magazine: N6 (150) 2010
Project author архитектор
SALON: How did such an unusual interior come about?
- The customer (advanced young man) really likes minimalism, laconic design. And at the same time impresses the classic, but not heavy and non-compact. Rather, its individual elements, mood ... And since the apartment is located in the center of St. Petersburg (from the 14th floor there is a beautiful view of St. Isaac's Cathedral and the whole center), we wanted to bring something classic into the interior, originally conceived as a minimalist loft. Therefore, the hall and living room are almost completely modern (with the exception of parts, elements, individual pieces of furniture). But it was decided to make the bedroom and bathroom more bourgeois-pompous and classical. But, of course, not in its pure form, but also on the basis of modern style. Therefore, there are modern fixtures, furniture, plumbing ... Just the accent is shifted towards the classic decor.
S: What is the main spatial idea?
- We wanted to make the space as open as possible, not to kill it with partitions, doors, etc. Therefore, the apartment has almost no doors, there is one large area. It includes an entrance hall, kitchen, dining room, living room, office and even a bedroom! There is a door in the bathroom, but it is glass and completely transparent. This is done so that it is almost not noticeable and that the natural light from the bedroom window and got into the bathroom. The layout is designed in such a way that the toilet and shower are hidden around the corner, and only a sink and a luxurious mirror are visible through the door. It turned out a sort of boudoir-alcove in the bedroom, which itself is a niche-alcove living room ... Here is a flowing space.
S: What explains such a concise color solution?
- We began our conversation with the fact that the customer likes concise solutions. This also applies to color. Monochrome black and white gamma is the basis of the interior, on such a background bright colors look spectacular. Such, for example, as red and lilac.
S: There are many spectacular things in ethnic style ...
- The customer had a lot of souvenirs, gizmos brought from numerous journeys, and we also used them in the interior. It turned out very well. For example, in the hallway on the wall - a golden mask from Thailand, watercolor "The Seasons" and a terracotta general from China, and on the shelves of the closet-shelving in the office - masks from Indonesia, Malaysia, Italy. As you can see, ethnic style can look very organic in a well-constructed modern interior.
Project author

