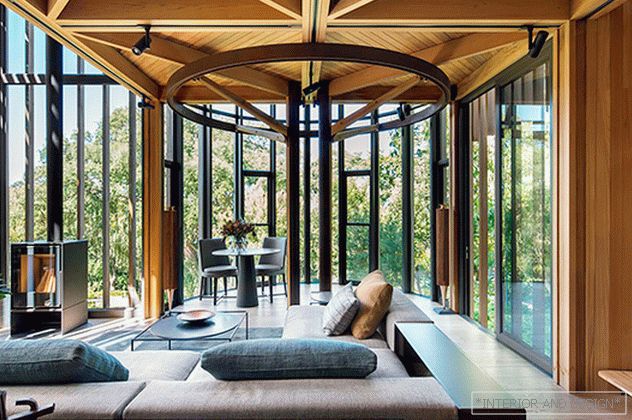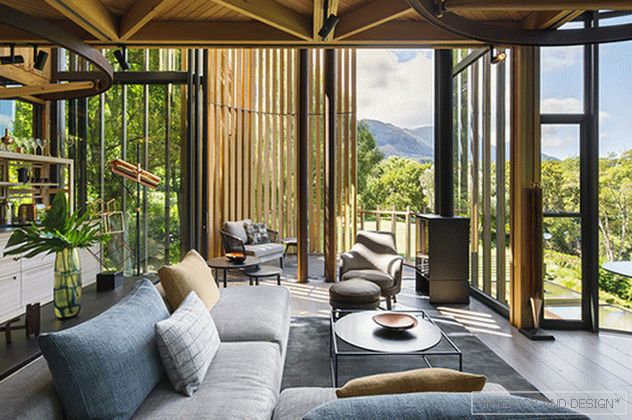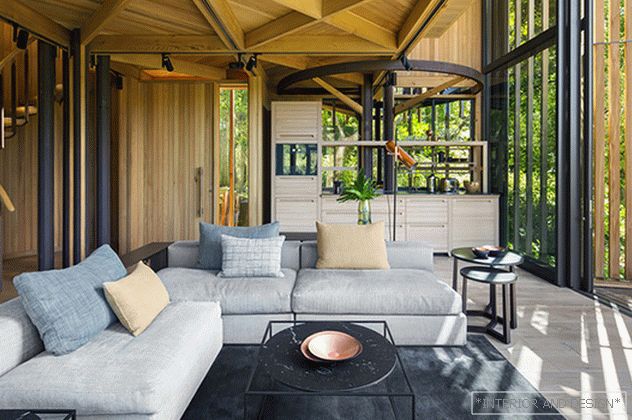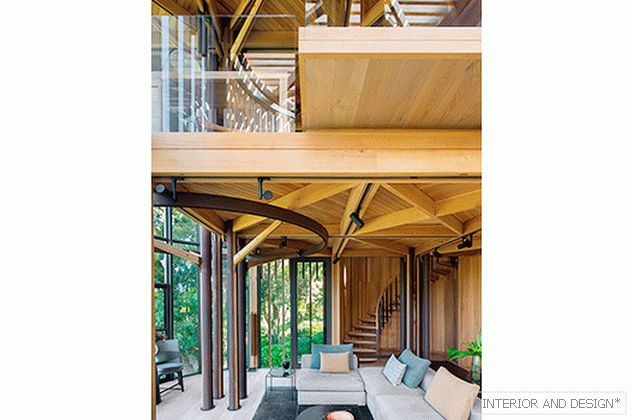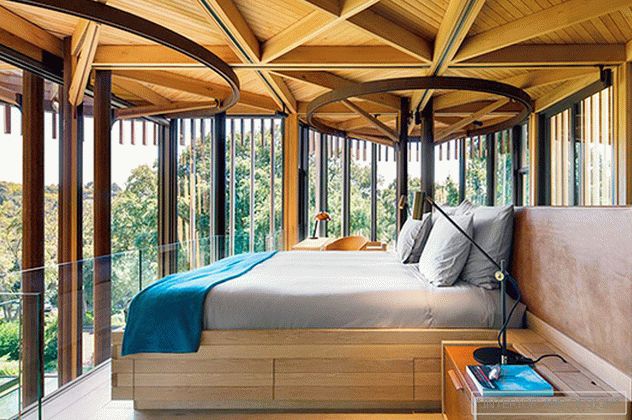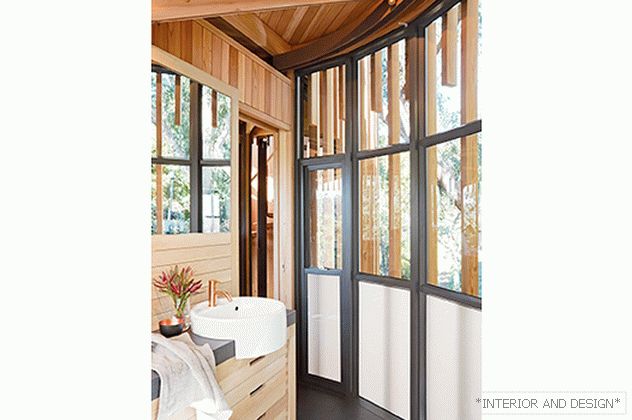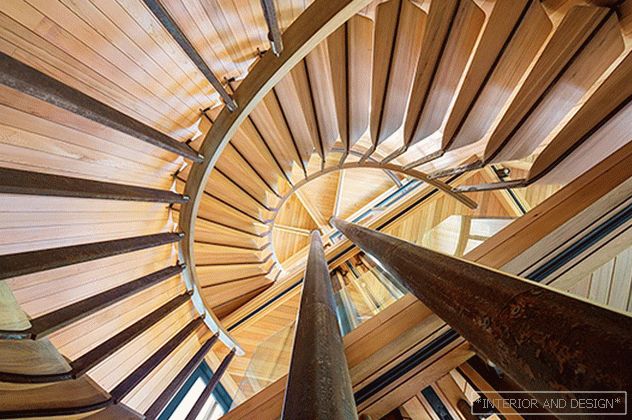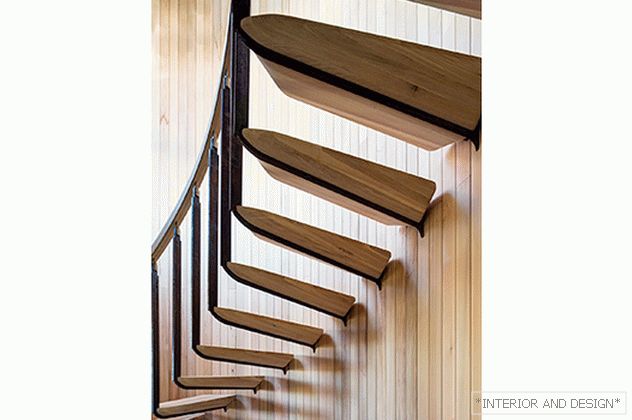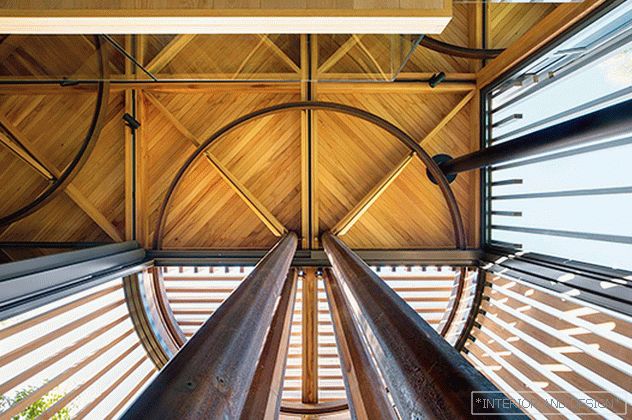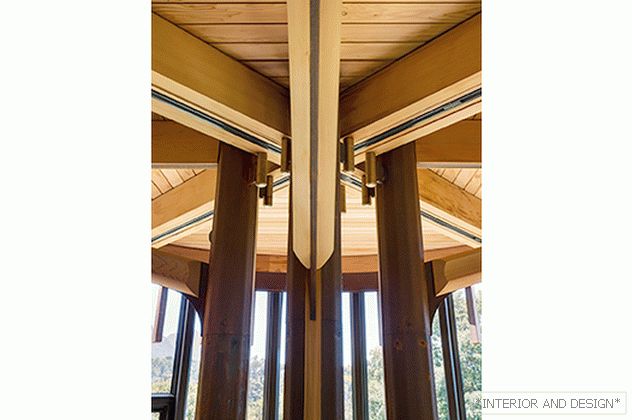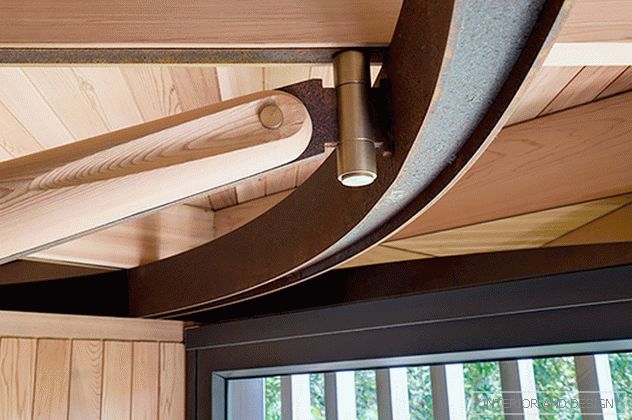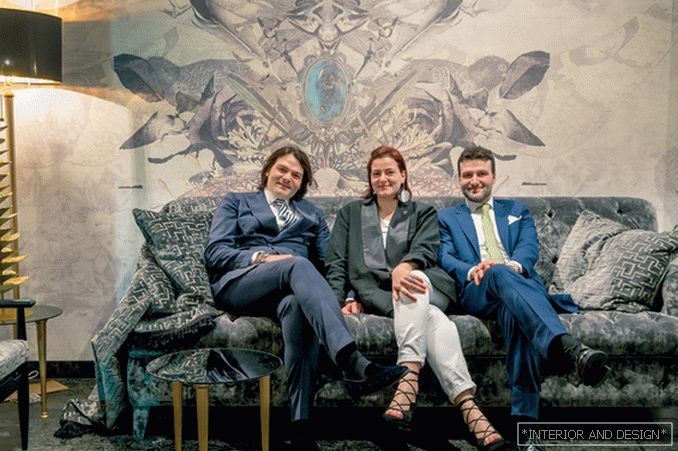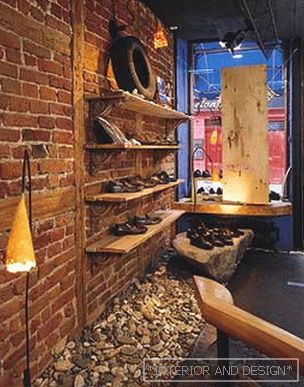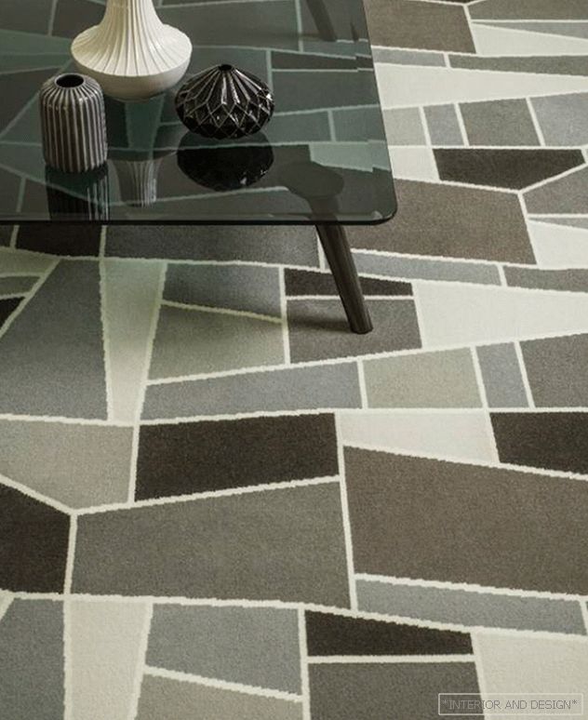In the suburbs of Cape Town, an unusual country house appeared, designed by the architectural bureau Malan Vorster.
Related: House in the village: eight topical examples
Paarman Treehouse, built in addition to the main home of customers, reinterprets the concept of “tree house”: it stands firmly on the ground, but it looks like a cozy dwelling among the crowns of trees. In the center of the structure is a rectangular volume surrounded by cylinder towers. The building stands on a hillside and on one side rests on metal piles that resemble tree trunks. On the other is the entrance to the house - by a ladder of Corten steel.
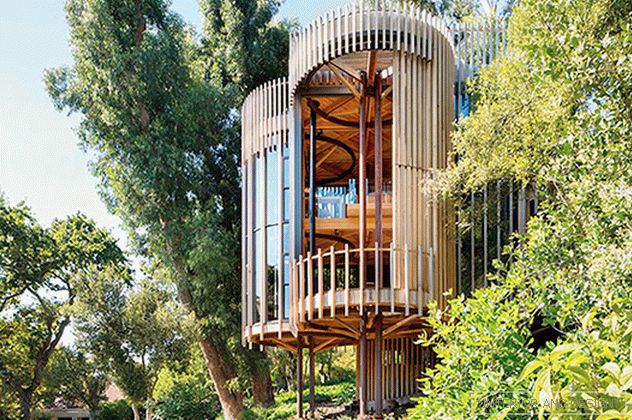
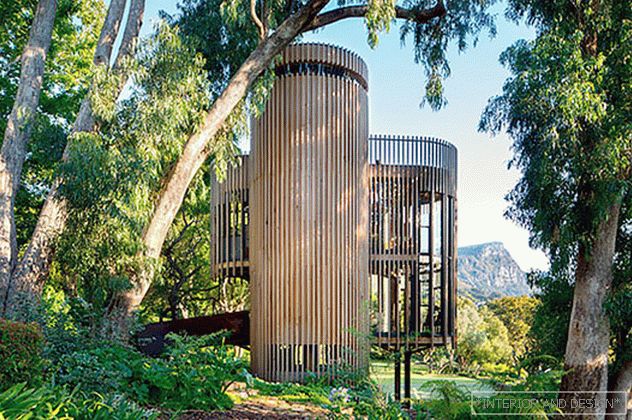
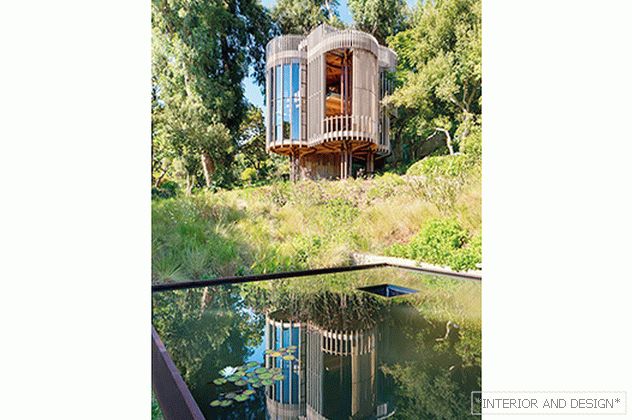
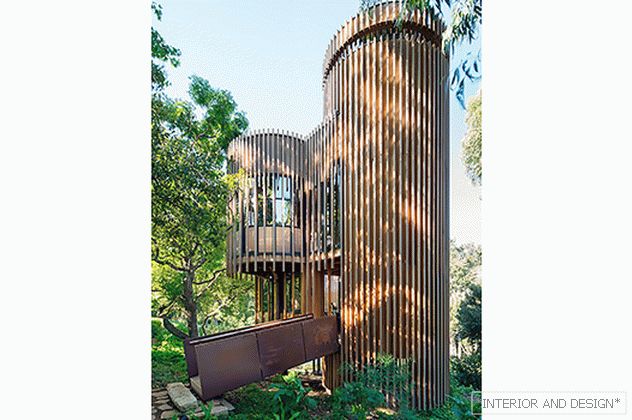
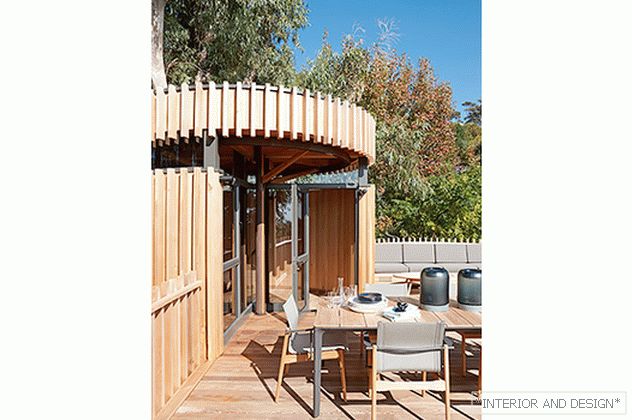
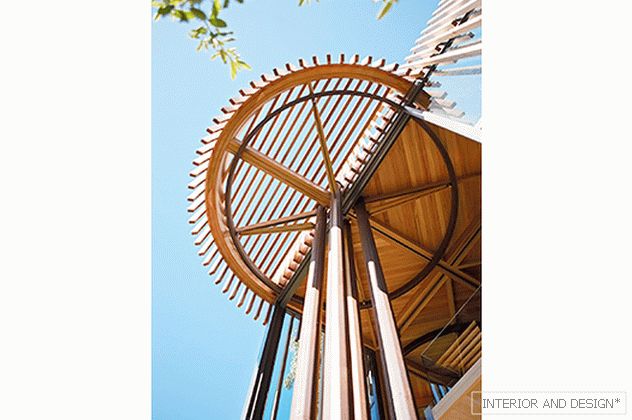
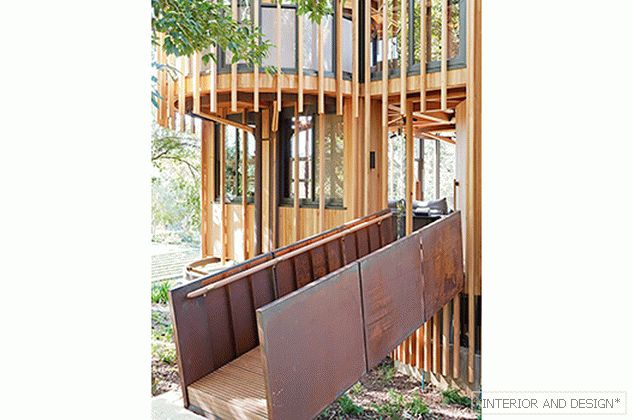
On the first floor there is a living room and a dining room, on the second floor there is a bedroom and a bathroom. On the roof there was a place for a spacious terrace. The house is filled with air and light thanks to the panoramic glazing, which allows you to enjoy spectacular views. The main material is wood. As planned by the authors of the project, over time it will nobly grow old, allowing the house to better fit into the surrounding landscape.
