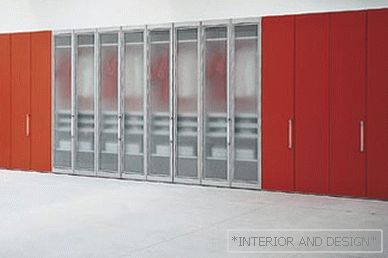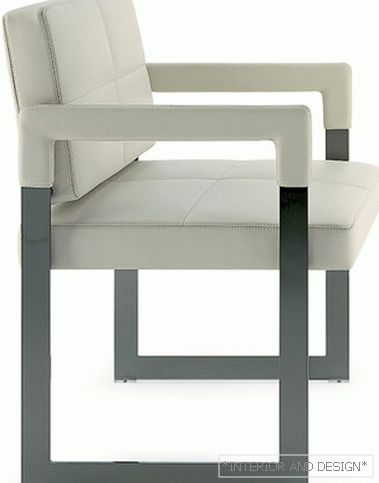apartment of 105 m2 in Moscow
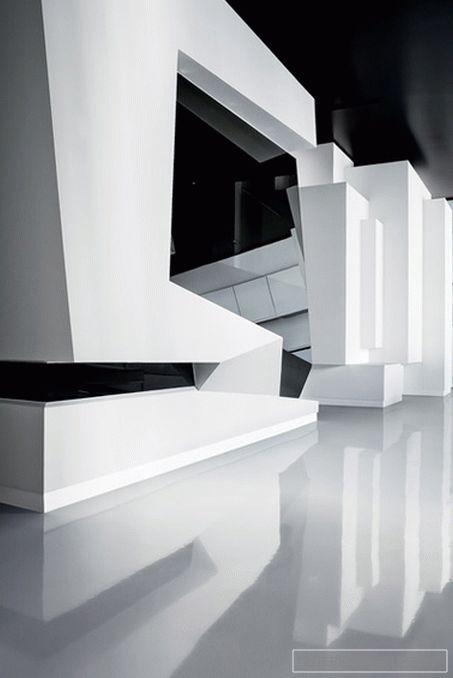
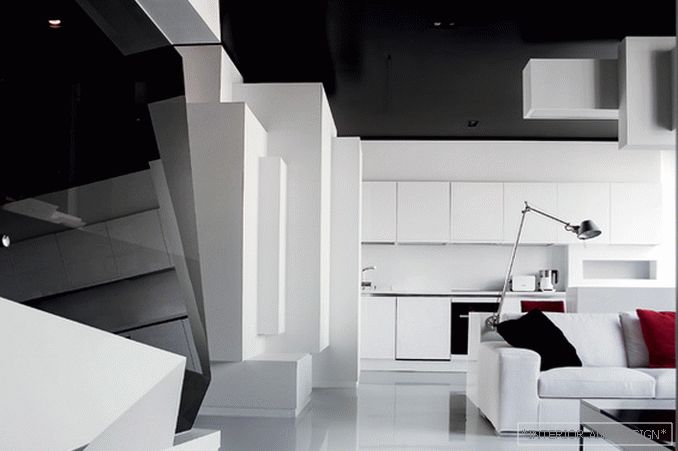
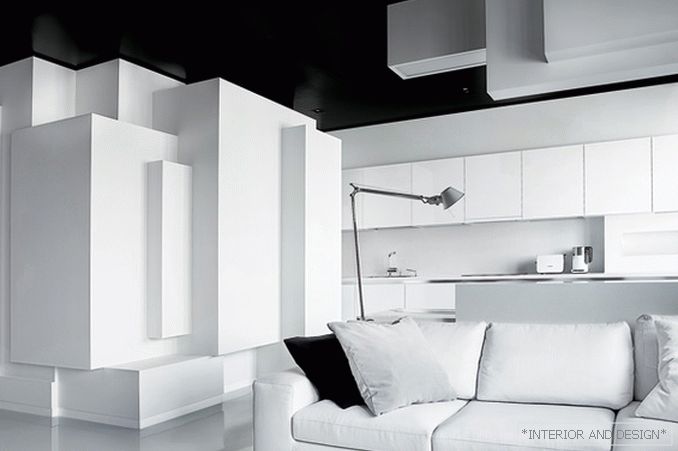
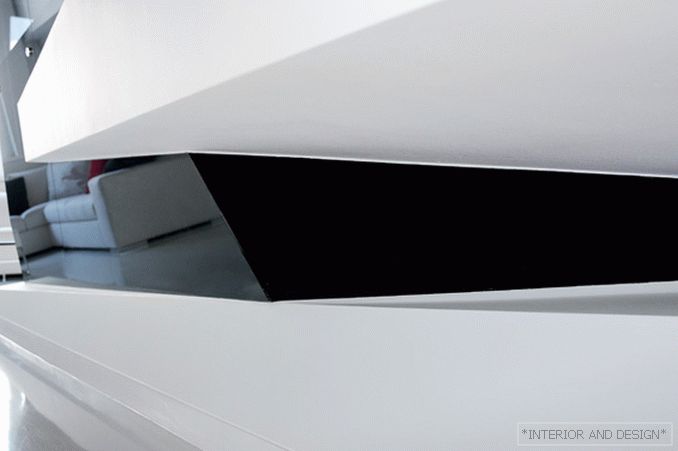
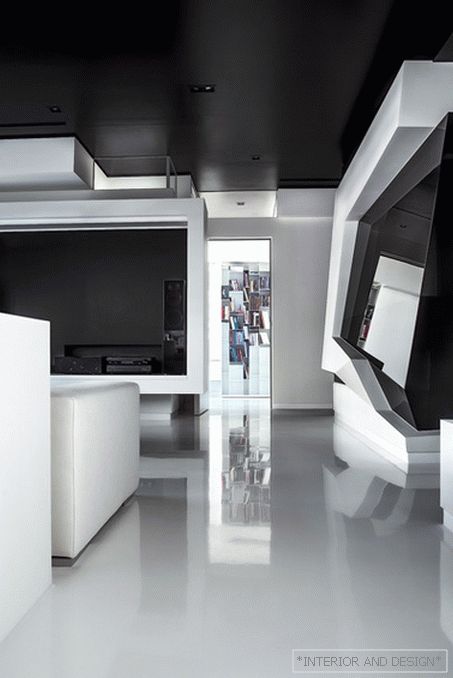
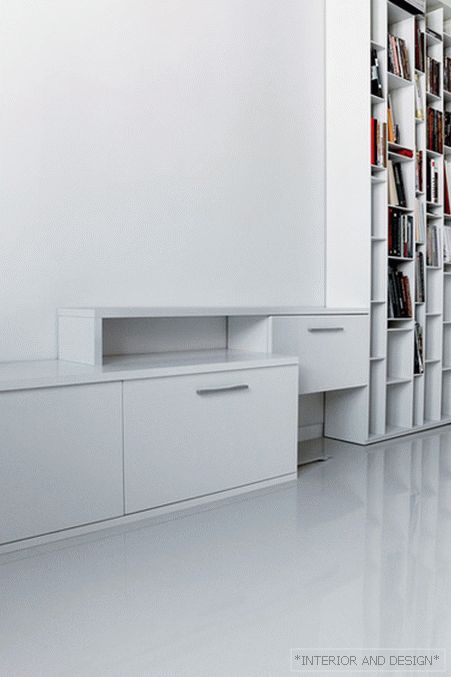
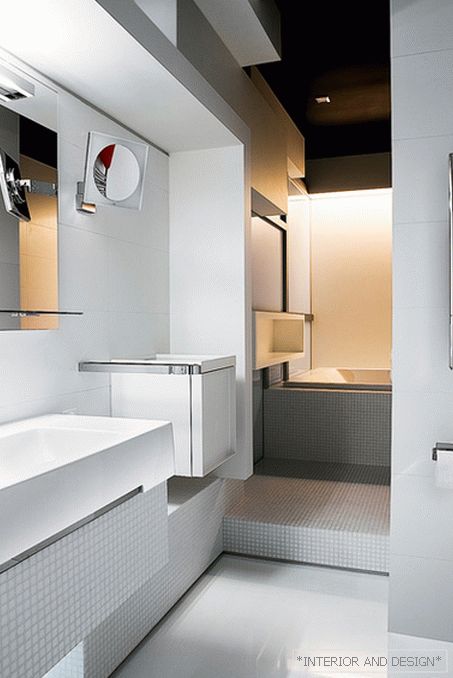
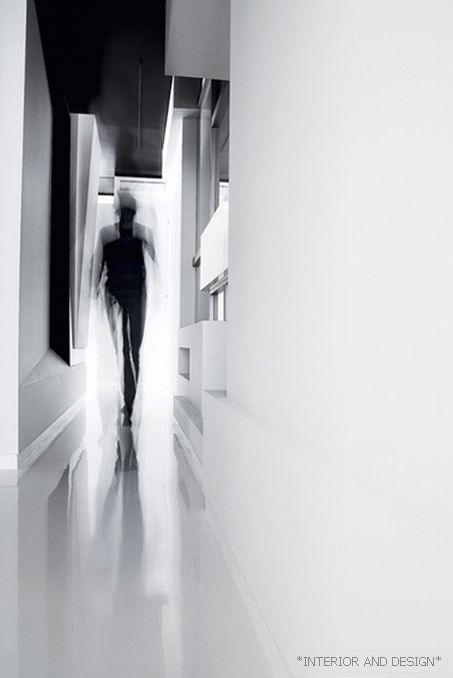
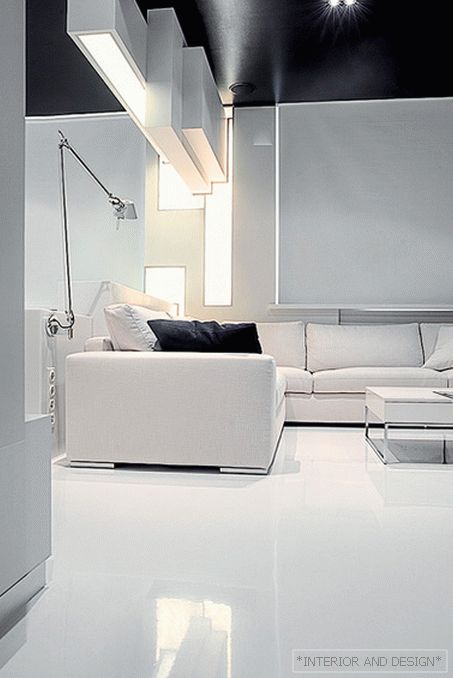
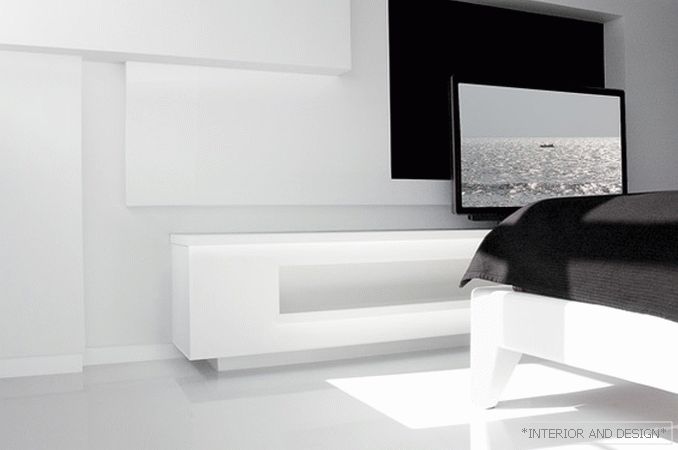 Passing the gallery
Passing the gallery Text: Andrei Borisov
A photo: - © TOTAL / PAPER
Project author: Levon Airapetov, Valeria Preobrazhenskaya
Architect: Diana Grekova, Zoya Nalyvayko, Yulia Presnyakova, Irina Dyakonova, Andrey Gulyaev
Magazine: N6 (172) 2012
The aesthetics of the Russian avant-garde, which was perceived ambiguously by contemporaries of Kazimir Malevich, gave rise to controversy and caused strife in the artistic environment, today serves as an inexhaustible source of inspiration for architects and designers, is a noticeable creative guide and a kind of reference point. A striking example of this is the interior of a Moscow apartment, the recent work of the architectural bureau TOTEMENT / PAPER. By its outlines, the apartment on the plan resembles the Latin letter L and consists of a wide rectangular part with three window openings and a long narrow “wing” with one window.
Before the reconstruction, the two bearing concrete walls broke up the space into several small closed spaces by meter size. Thus, initially the imagination of architects was to some extent limited by the characteristics of the layout. Customer requirements for the functional component of the interior turned out to be quite traditional. The owner wanted a bedroom with a dressing room and bathroom, a guest room and an open large lounge that includes a living room and a kitchen-dining room. However, with the cabinet, another necessary room, everything was not so simple. “The customer was expecting an original solution,” recalls one of the authors of the project.
In accordance with the logic of the development of the interior of the apartment appeared foreground and background. The foreground is a salon, the space of which is formed by closed volumes of the office, guest bathroom, as well as a sofa group. The background, a private area (guest room, master bedroom with bathroom), reminds a separate backstage, which is, nevertheless, an extension of the common space. In this configuration, the corridors are connected into a single system, a hall area with a private unit and a guest room with the master bedroom.
According to the authors, the white color that prevails in the interior allows to optimally reveal the shape of the object. It is noteworthy that the most famous architects of Malevich, Alpha and Gota, were also white. However, in the color palette of architects, along with white and black, red is also present. This is what it says


