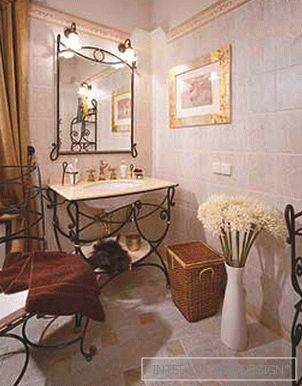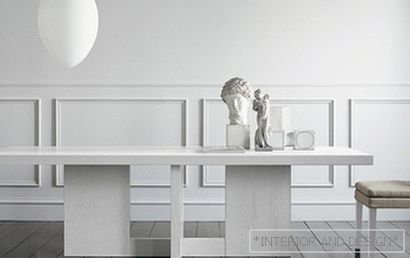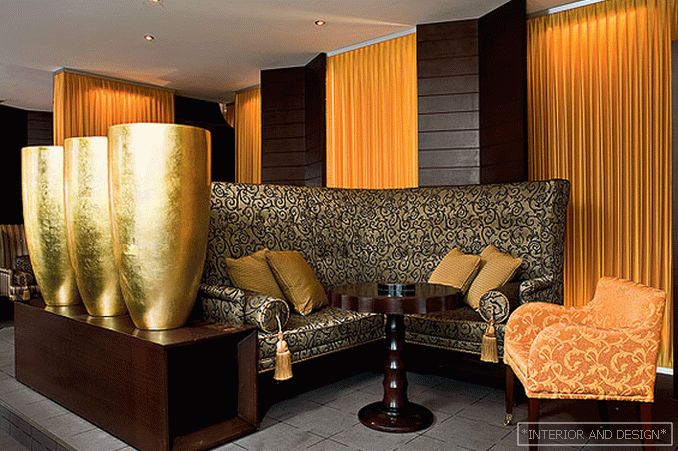constructivist mansion (165 m2) near Yekaterinburg Oleg Shoka
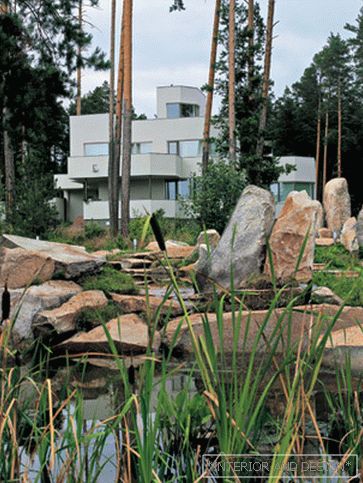
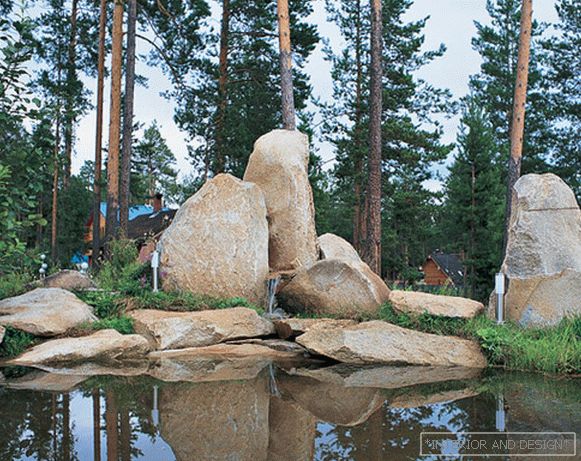
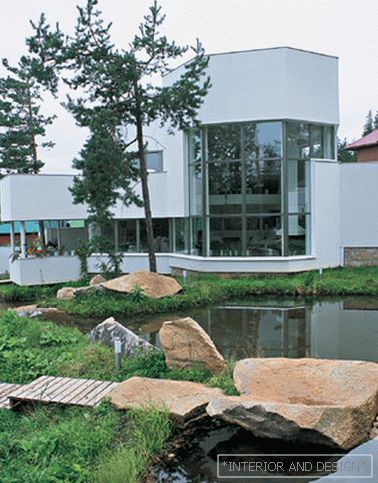
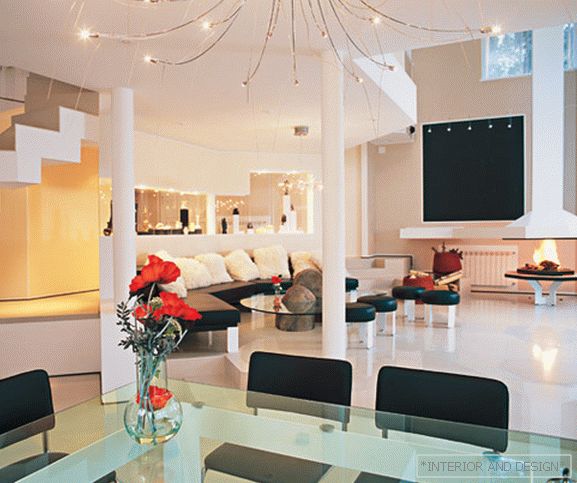
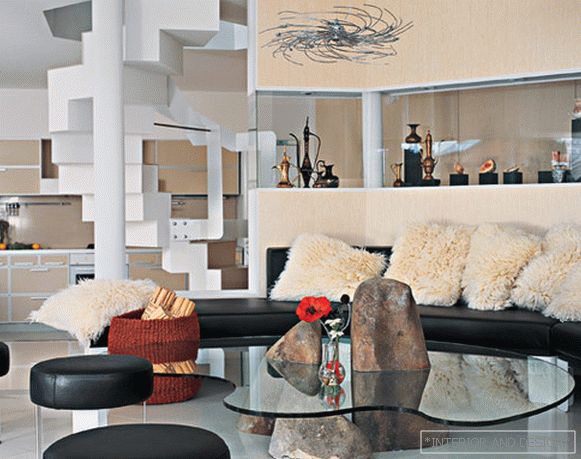
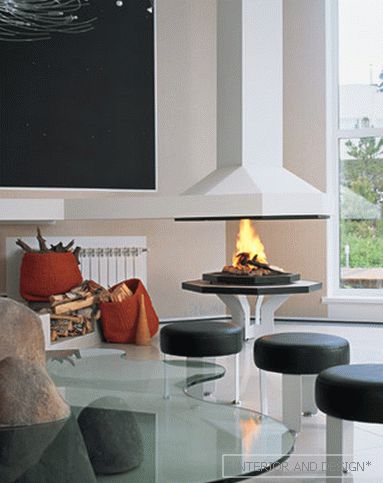
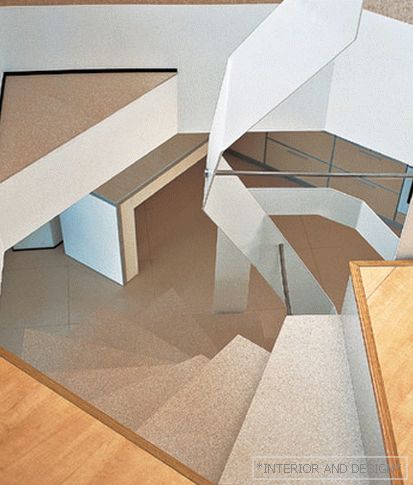
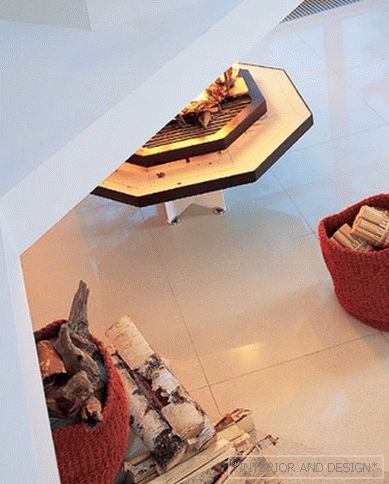
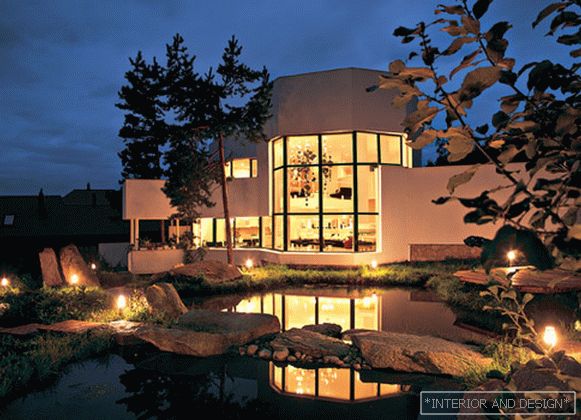
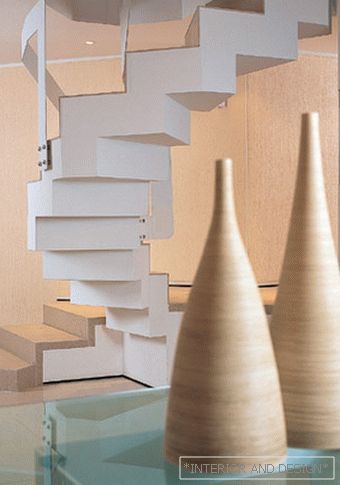
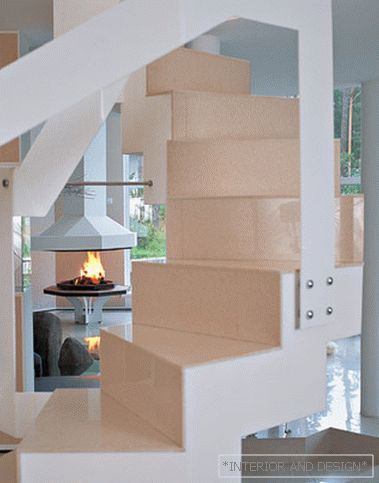 Passing the gallery
Passing the gallery Interview prepared: Nikolay Fedyanin
Stylist: Eka Frampol
A photo: Aleksey Naroditsky
Project author: Oleg Shoka
Magazine: N6 (106) 2006
SALON: Please tell us how the project started?
- When I was building a second house, I had to turn around "facing the site" to see from the windows not the first house, but ancient pines. The house looks to the northeast, but the large windows compensate for this drawback: there is plenty of sunlight. I wanted to make a broad overview, so the glazing goes all over the facade: from the large window in the living room, through the dining room and the veranda to the opposite wall of the house. In general, the more glass surfaces, the better. Anticipating your question, I will immediately answer - yes, and for the Urals as well. Modern building technologies allow making large windows. In winter, when the temperature dropped
S: Your house is rather unusual shape. What comes first - form or content?
- Appearance is secondary to me. Of course, I draw the composition of the facade, but when designing a house, I always first of all think about the interior. Still, a person spends most of his time inside, not outside.
When I do individual residential buildings, I try to get away from squareness and squareness. I want the interior turned out to be interesting, so that the same space could be viewed from different angles. For example, in the office on the second floor there is a window into the large living room, and I can look at this space from above.
I do not like when the house has a lot of doors and ceilings. In my opinion, it is much better when there is no clear division into zones, when their boundaries are only outlined with the help of layouts, floor drops, light walls and glass partitions.
S: How would you define an interior style?
- Perhaps you do not know about it, but in Yekaterinburg there are a lot of constructivism houses built in the twenties and thirties. This style is very close to me, I love conciseness, simple, clean forms, the absence of unnecessary details. In my house, I used some of the techniques typical of constructivism.
For example, constructivist architects liked to emphasize the visual contrast between heavy volumes and thin, light columns. So in this house in the living room I made columns of the minimum thickness that calculations allow.
Another element that recalls the architecture of constructivism is the staircase. It is based on the octahedron, a clear geometric figure. At the same time, it seems open, easy. The ideas are the same - correct geometry and volume contrast.

