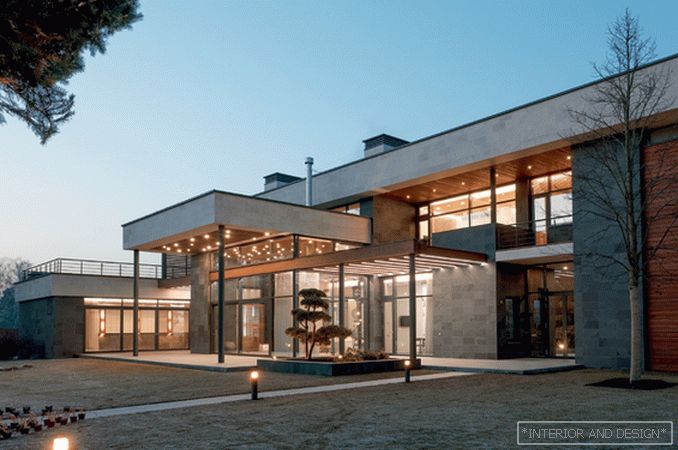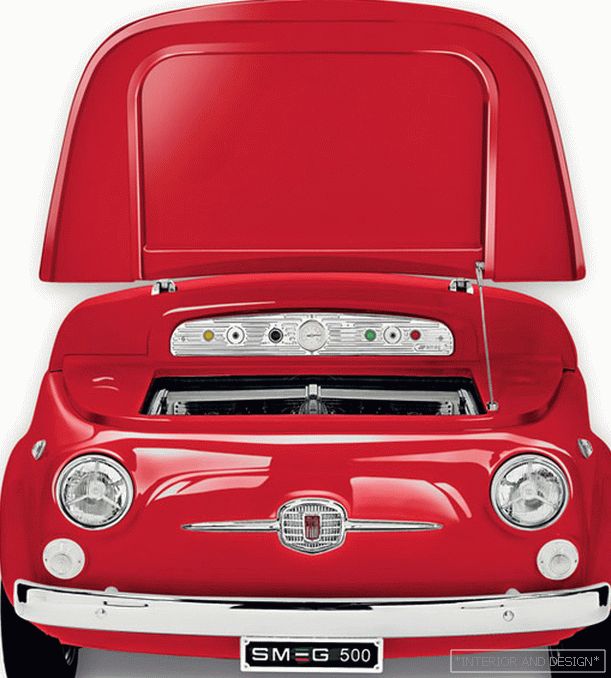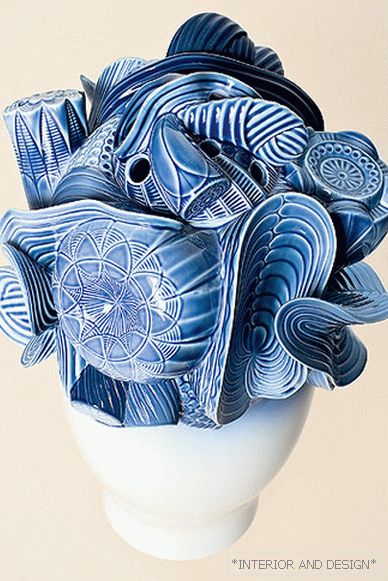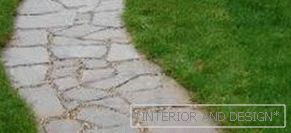In the architecture of this house near Moscow, traits of constructivism are guessed, and in the interior — the design of the 1950–70s
 Passing the gallery
Passing the gallery A photo: Alexey Knyazev
Text: Olga Vologdina
Project author: Roman Leonidov, Elena Volgina, Olga Sandakova
Magazine: N6 (216) 2016
The house consists of two volumes, interconnected by covered galleries. In one of them are the garage and the room staff. The second volume is the master. He, in turn, is divided into parts. One part was occupied by a spacious two-light living room. Its dominant position in the overall structure of the building is due to its architectural concept. The room is located on the main axis of the site, while the main entrance to the house is shifted to the left and recessed relative to the glass cube of the living room and open terrace. The second part is reserved for the spa area with sauna and swimming pool. Thanks to the panoramic glazing, the living room and the swimming pool are visually connected. The idea of a bundle of functional blocks is also emphasized by finishing materials. The floors, both outside and inside, are lined with natural stone — gray quartzite, while the exterior and interior are separated only by a thin facet of stained glass windows. “In many of our projects, we use the technique of using the interior decoration of facade materials,” comments Roman Leonidov. “We can say this is a corporate reception of our bureau. As a rule, it is a combination of stone and wood in various variations. The facades of this house are decorated with gray quartzite, slate and larch. The play of textures (coarse in stone and softer in wood), the contrast of colors (warm reddish hue and various shades of gray) made the laconic architecture more expressive and interesting. ” The interior history of the facade has continued. The floors in the living room, as already mentioned, are lined with gray quartzite, the walls are slate. The ceiling is sheathed with larch, and the noise-insulating glass partition separating the staircase hall and the dining room is decorated with a screen of horizontally laid wooden slats, echoing the plank on the facades. Similar partitions and decoration fragments are used in other rooms: in bedrooms and bathrooms. “The interior and exterior of this project is one whole,” Elena Volgina continues. “The architecture of the house is dominated by cold shades that are contrasting in tone, inside is the same restrained, cool palette. In the living room and dining room, white is diluted with pearl gray and graphite shades, in the bedrooms there are various shades of turquoise, gray and graphite — and in all cases, these calm, neutral colors shade the soft, warm shades of wood. ”
Read the full text in paper or



