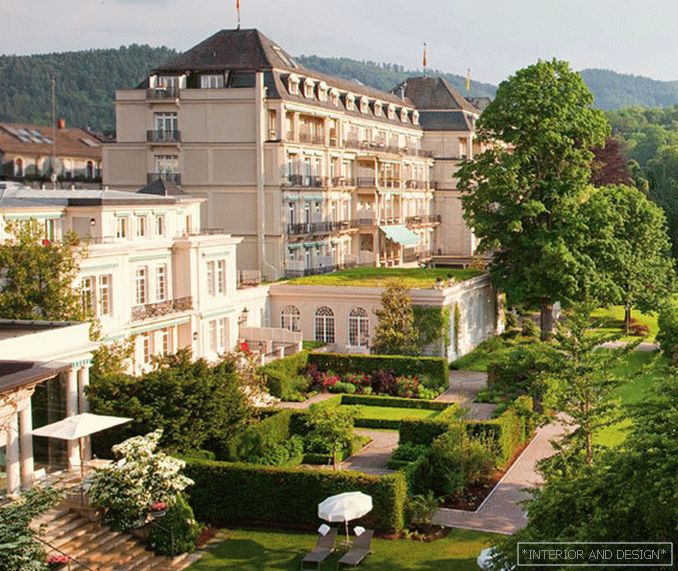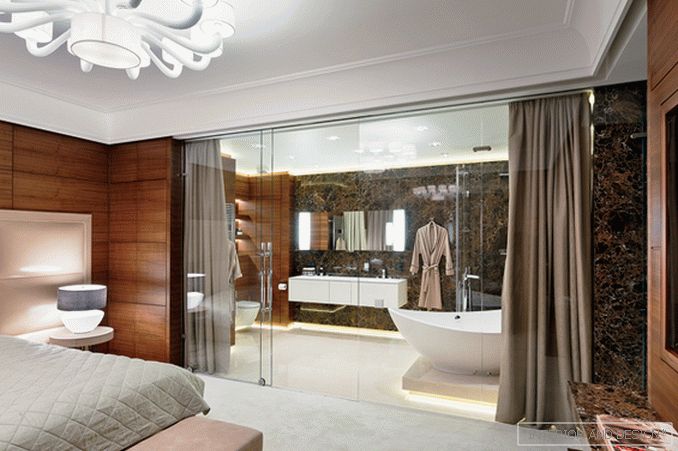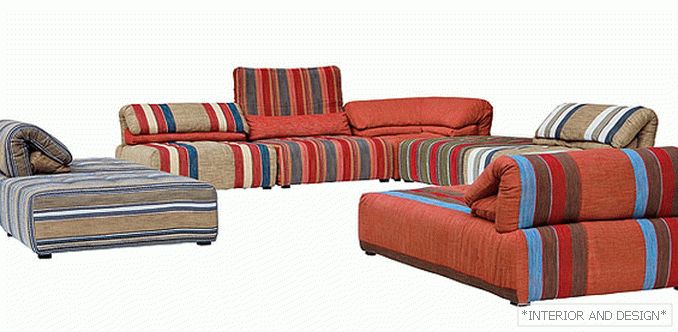two-level apartment (290 m2)
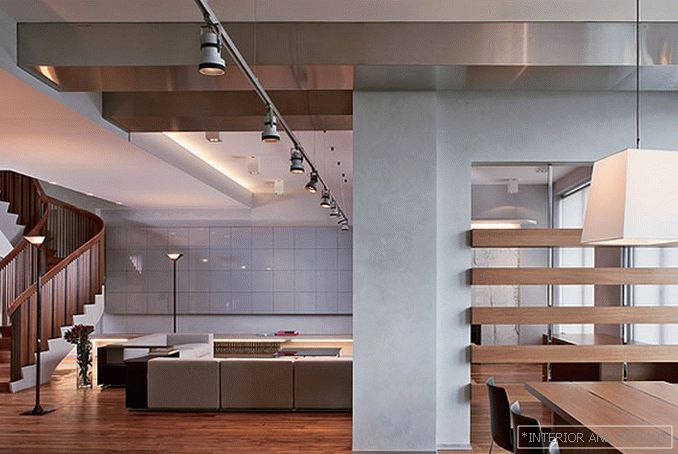
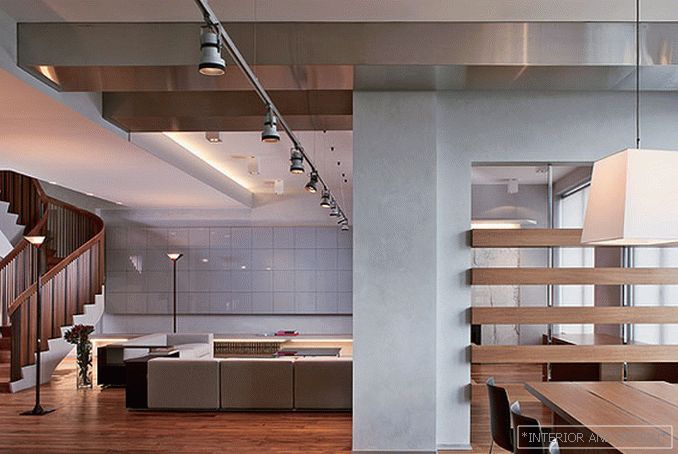
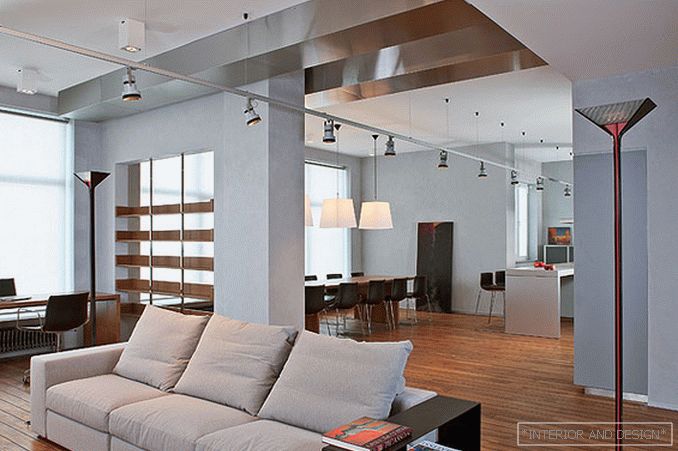
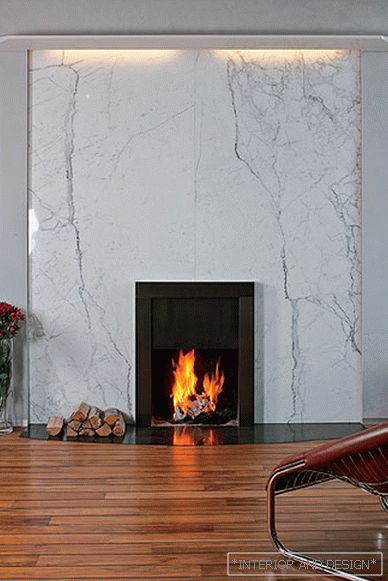
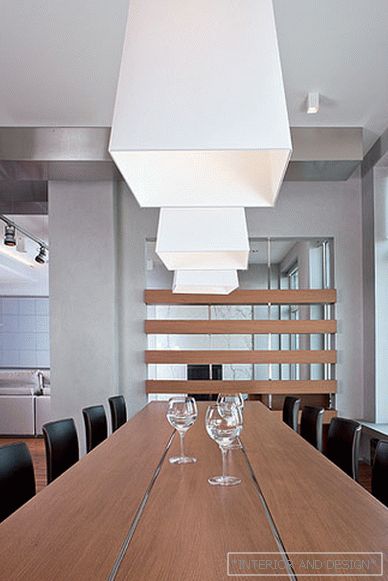
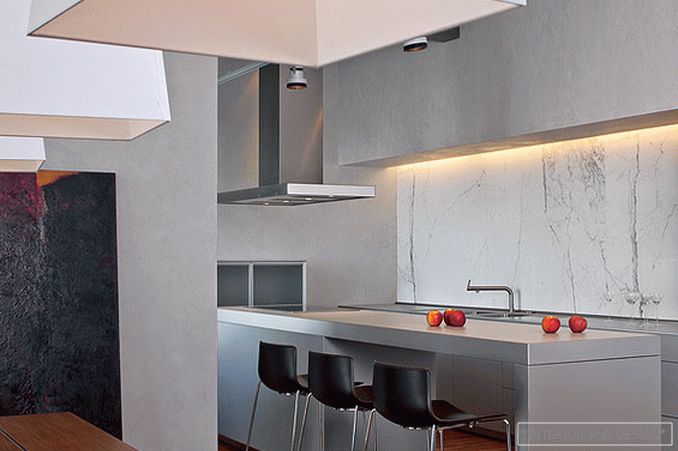
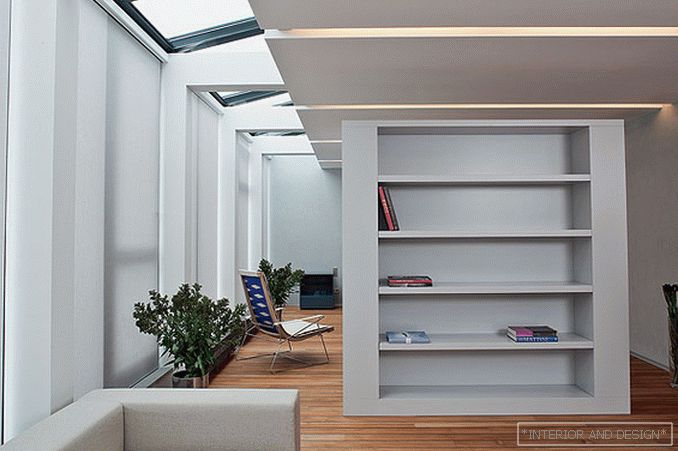
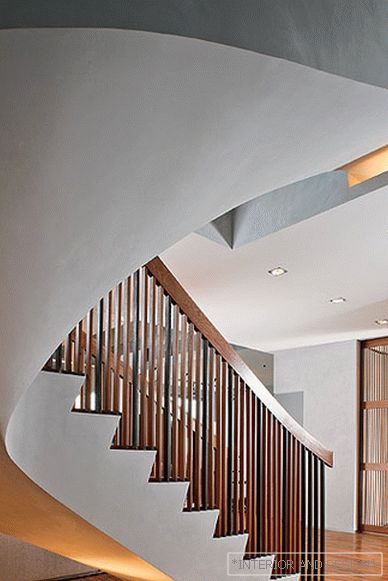
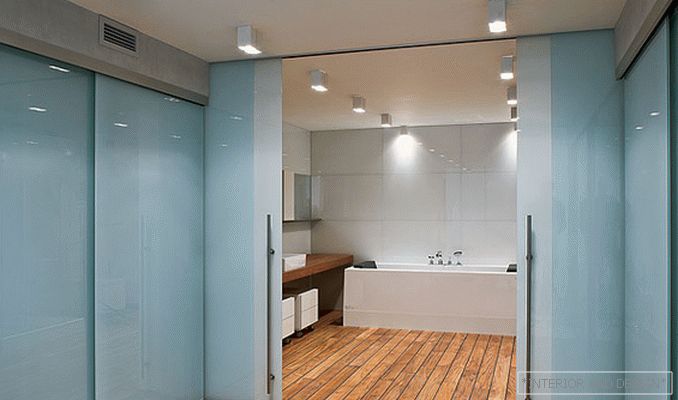 Passing the gallery
Passing the gallery A photo: George Shablovsky
Text: Julia Sakharova
Project author: Andrey Shmonkin
Architect: Alexandra Chazova
Magazine: N5 (149) 2010
This pearly, glowing interior reminds of the cloudy Petersburg sky and sets up a poetic mood. And this is despite all the laconicism inherent in him, functionality and even pragmatism: here there is a well thought-out layout, and verified light, and elements of a “smart home”. However,
And then the customer decided that, nevertheless, the modern interior is closer to him, but not impersonal-modern, but with English architectural roots, one that “remembers” much. For example, plastic staircases or drawing cabinets vaguely resemble the Macintosh, and the exquisite color palette - Voici. Although, in principle, the quotations are implicit (and it was intended). According to the architect, a comfortable living room should not be an encyclopedia of architectural techniques. Here, comfort is made up of several components - a competent layout, soft daylight, pleasant shades of color for the eye - white, grayish-pearl, dense gray (here, by the way, the Petersburg natural palette successfully intersects with English), as well as natural wood and marble colors. Here, for example, there are magnificent marble panels in the decoration of the kitchen, which even it is somehow awkward to call an apron. Marble of the same grade, with an exquisite natural pattern, frames the fireplace. “I specially made a large light marble portal with a small black“ blob ”of the firebox,” says
But not only the fireplace, even larger volumes in this apartment are designed so that they seem to be weightless. The bathroom is allocated in a separate block, hanging on metal structures. It is cut off from the floor, and this sensation is reinforced by a mirror baseboard (below) and glass blocks (above). The staircase, similar to a huge avant-garde sculpture, also hangs, not adjoining the wall, and at first glance it seems that it does not have a foothold. The feeling of lightness and weightlessness is supported by the illumination of architectural volumes with reflected light: when the light is on, they just seem to hover above the floor.
Project author

