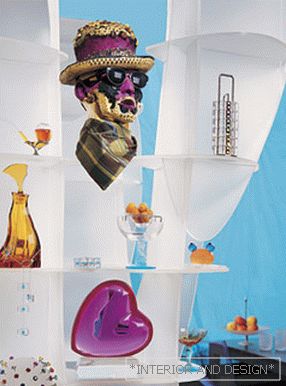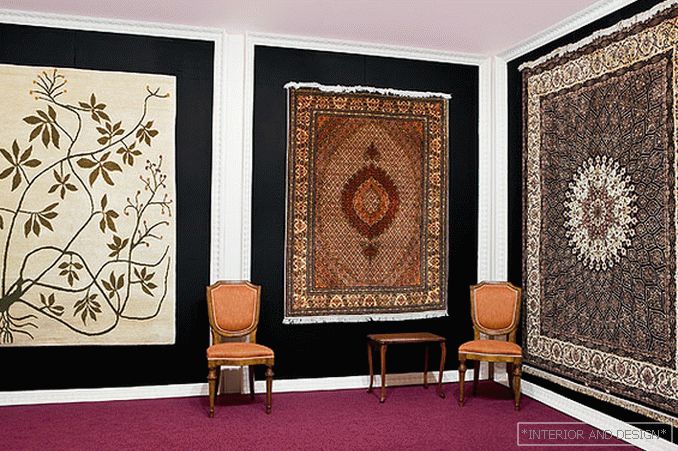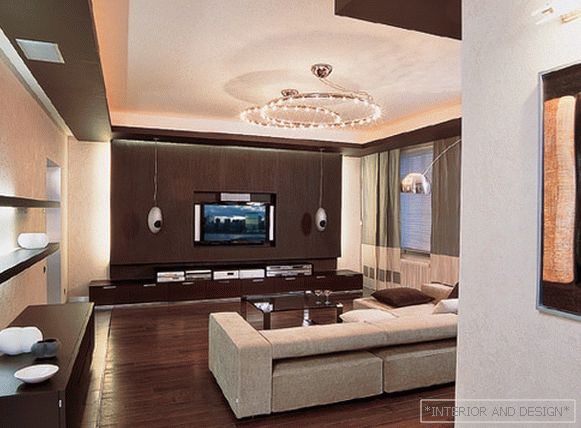apartment in Rostov-on-Don (133 m2)
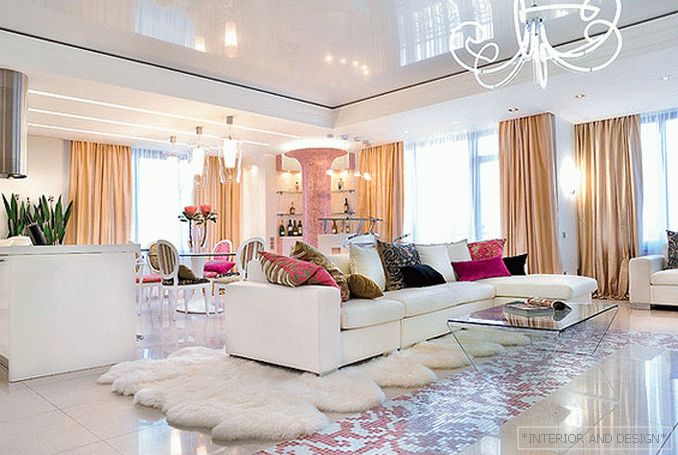
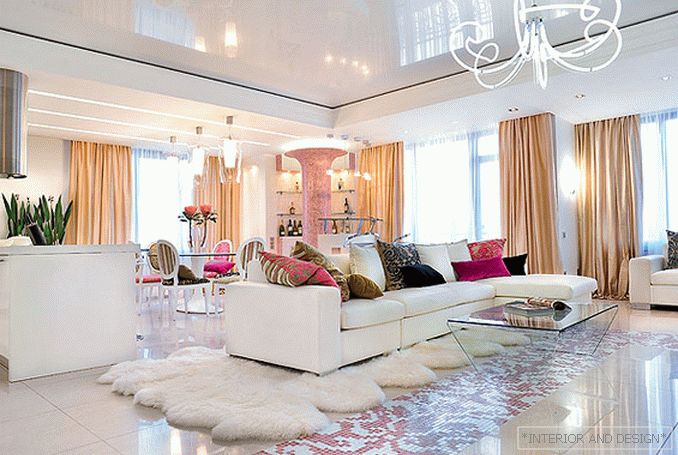
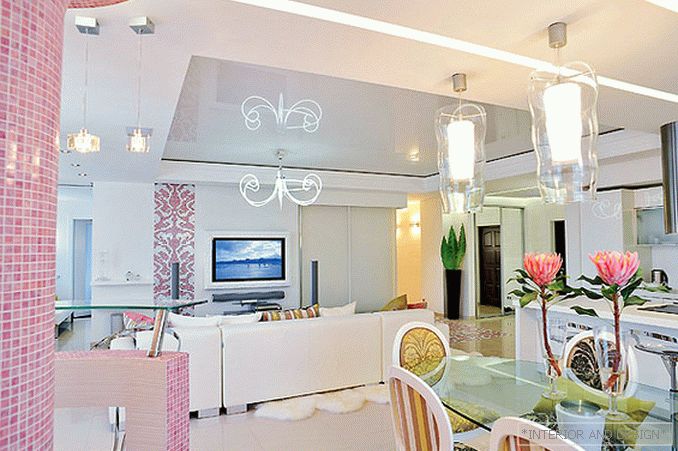
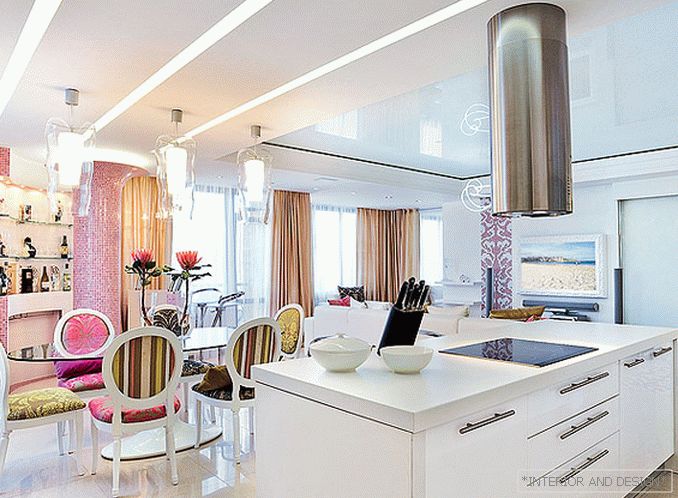
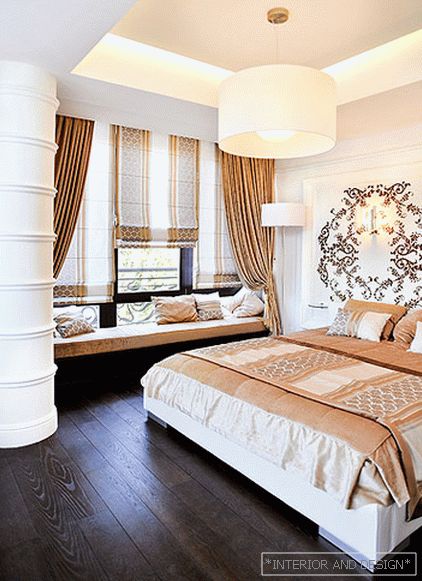
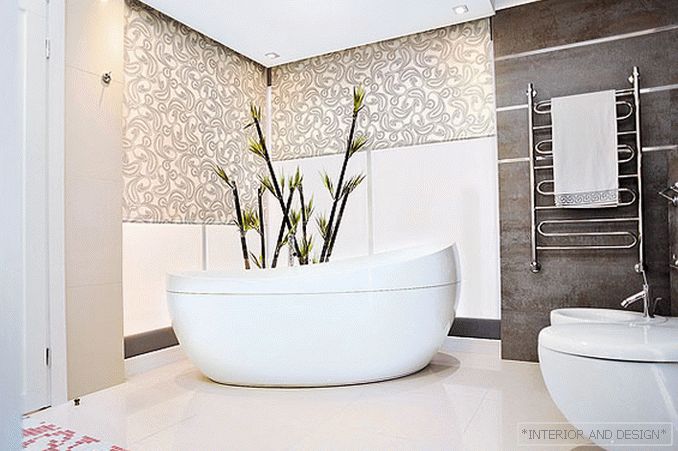
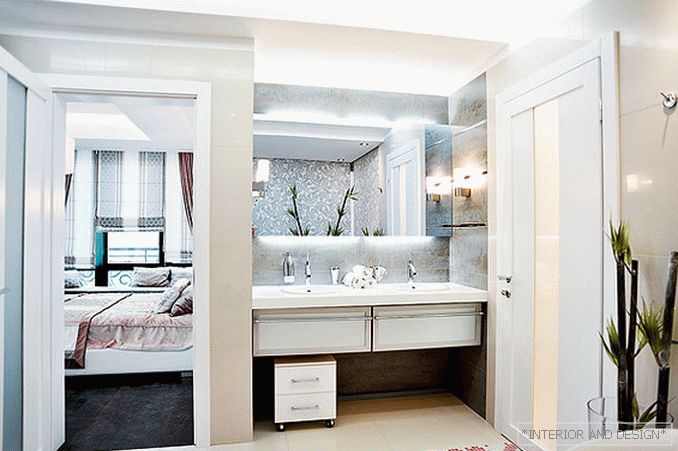
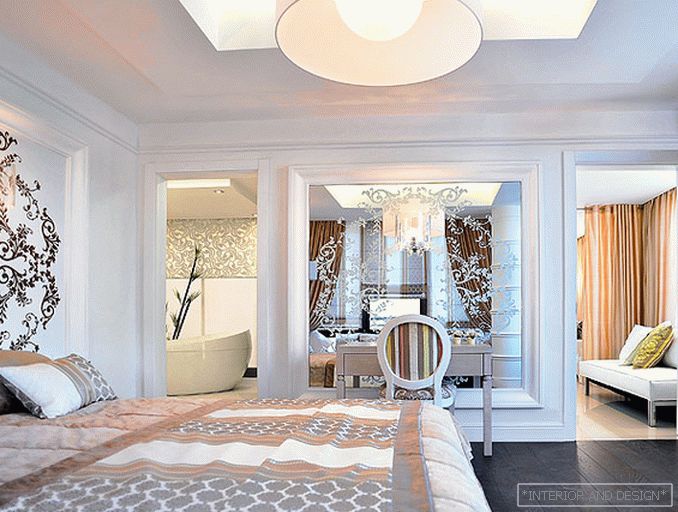
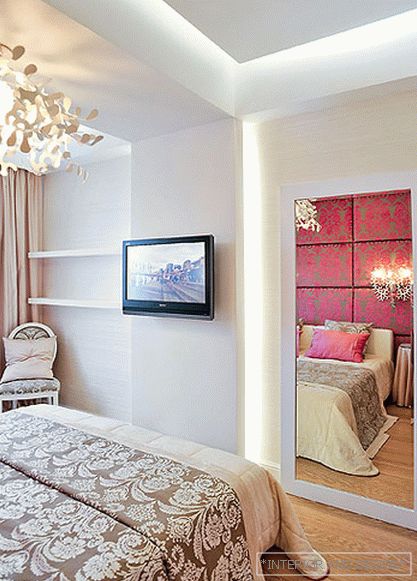 Passing the gallery
Passing the gallery Text: Olga Vologdina
A photo: Olga Lartseva
Project author: Julia Li
Architect: Vyacheslav Kozlov
Magazine: N5 (149) 2010
Planning solution reflects the idea of open space - flowing space, the boundaries of which are very conditional. Directly from the entrance there is a view to the spacious living room combined with the kitchen and dining room. In the center of the apartment is the cubic volume of the bathroom, which rather conditionally divides the space into public and private areas. Conditionally - because the pier in the middle of the room is rather something of a screen, which you can go through through the openings. The doorway, located next to the hallway, is decorated with the same curtain as the windows in the living room, and if necessary hides this part of the apartment from prying eyes. You can get into the sleeping area (master bedroom, guest room, bathroom and dressing room) from the living room. "The apartment was intended for recreation, and not for permanent residence, because the zoning is organized in such a way that the space is maximally revealed to the air and light,"
The public area with a lot of windows is penetrated by natural light reflected in the glossy surfaces of the floor, stretch ceiling, furniture and transparent glass lamps. The impression of lightness and lightness enhances the cool white color that dominates the color scheme. The strict geometry of ceilings, pieces of furniture is softened by sand-golden curtains made of natural silk, bright upholstered chairs, multi-colored cushions, pink and pearlescent mosaic color on the supporting column with a capital lamp and a ribbon that fancifully drains from the living room wall to the floor and goes deep into , to the bathroom. In the bedrooms, cool white is diluted with warm beige-brown shades and pleasant to the touch textures. It is fabrics that for the most part create here a cozy and relaxing atmosphere. The rooms are wrapped with textiles: double-layered curtains on the windows, velvet bedspreads and pillows, behind the headboard in the guest bedroom there is a soft fabric panel with floral patterns, framed, like a picture, with a luxurious frame made of baguette.
Project author

