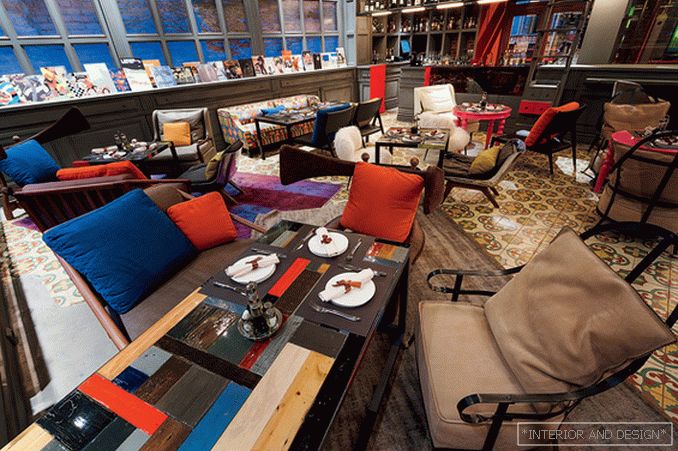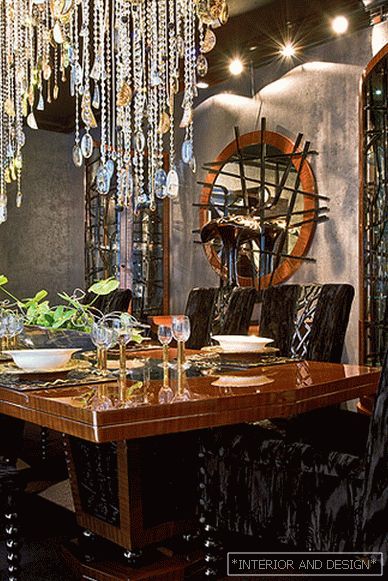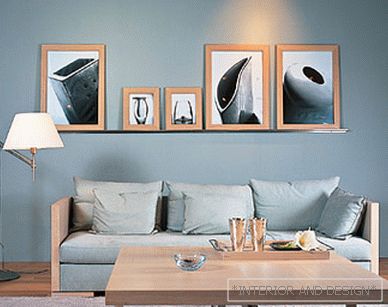Moscow office
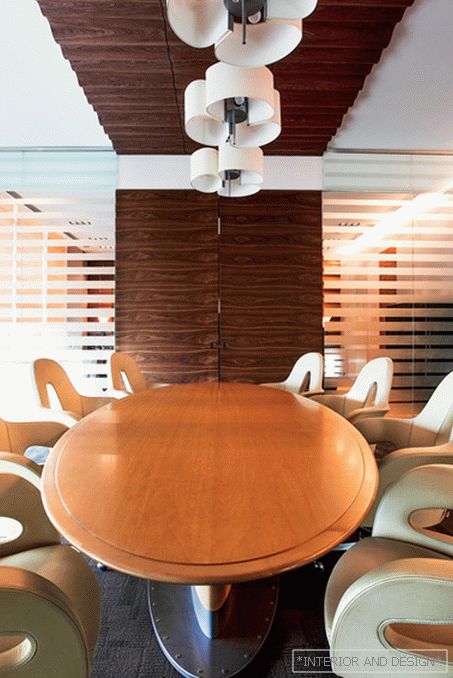
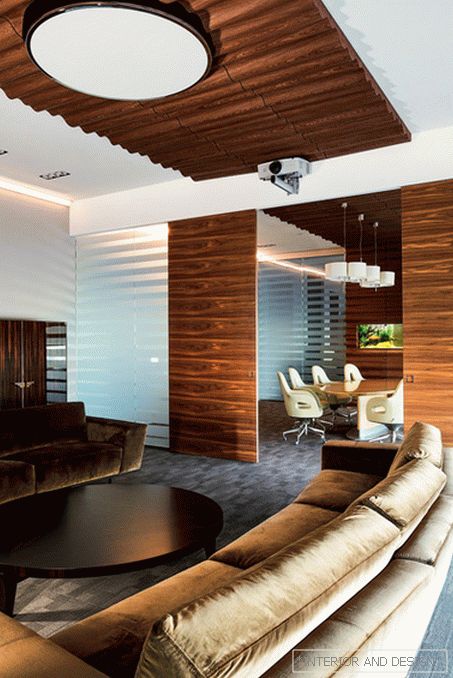
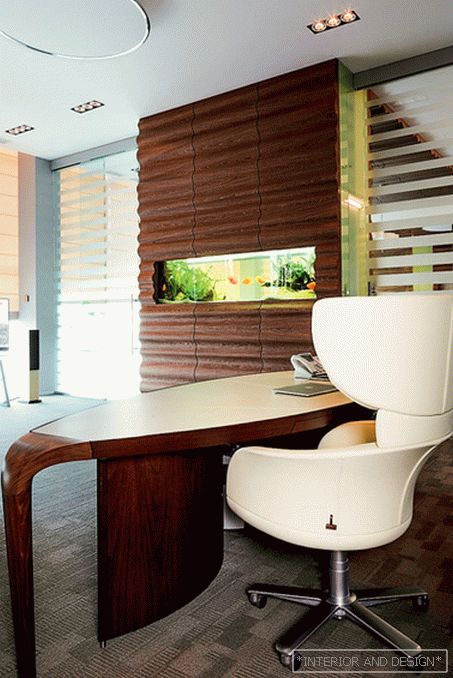
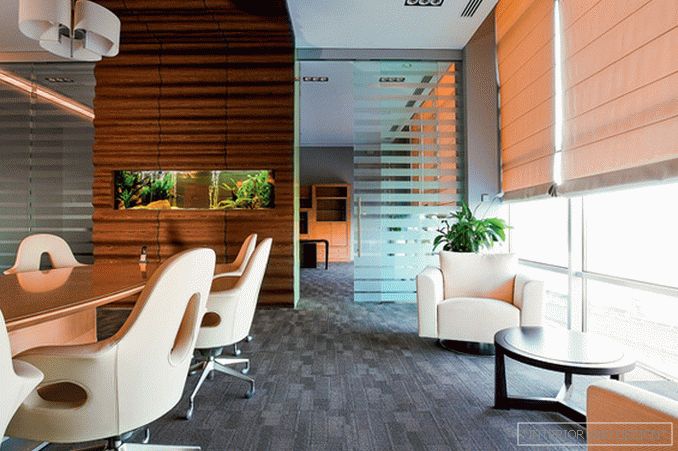
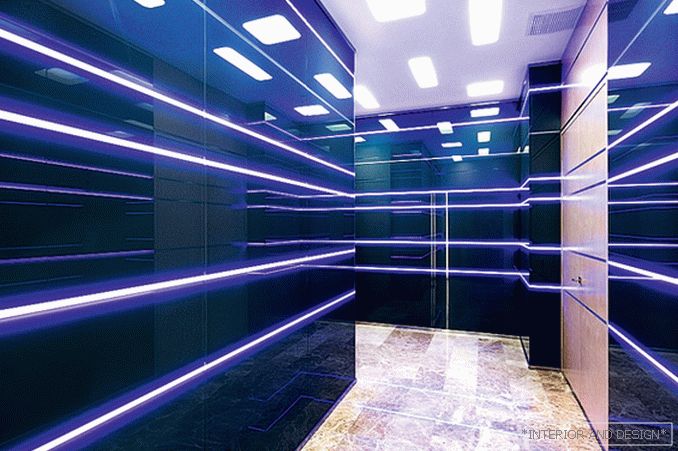
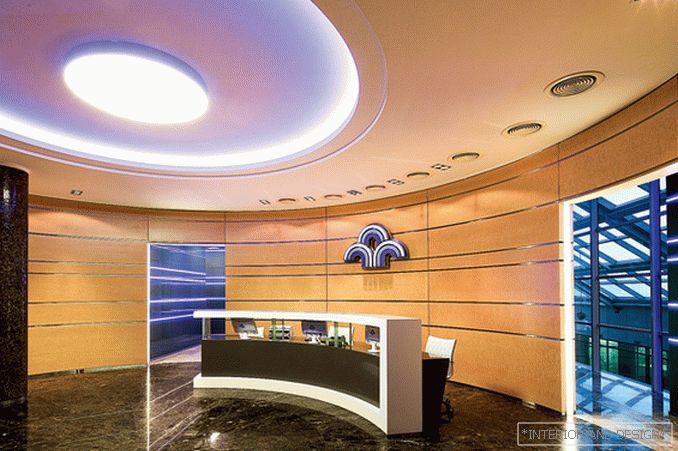 Passing the gallery
Passing the gallery A photo: Zinon Rasudinov
Text: Olga Korotkova
Project author: Dmitry Kulish, Anna Karpova
Architect: Anton Tebnev, Elena Kalinina
Magazine: (173) 2012
The purpose of this space is to negotiate and communicate with business partners in a relaxing, friendly format. Such meetings suggest a comfortable business environment, close to home, while always in a respectable, expensive and high-quality performance. A meeting room with an oval table, a TV room with sofas and a manager’s office can be combined if necessary. Then in the resulting 120-meter space is possible and reception with a buffet for a fairly large number of guests. The author's design in the interior is a decorative “ribbon” of 3D panels made from American walnut, with a complex high relief. “Warm” materials and indecent, non-business furniture design pleasantly contradict the office purpose of the room and the industrial look behind the glass wall, which, if desired, can be covered with light Roman curtains. In such a place you can spend a lot of time for solving strategic tasks and get pleasure from this process.

