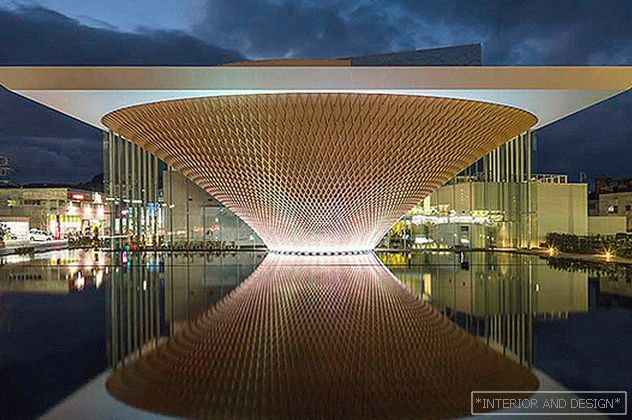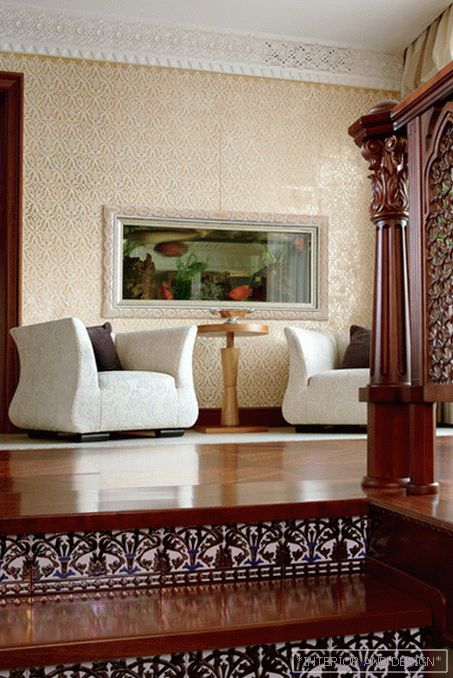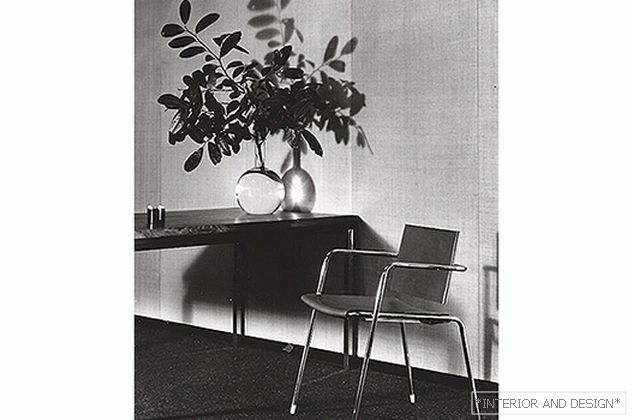apartment on two levels (160 m2)
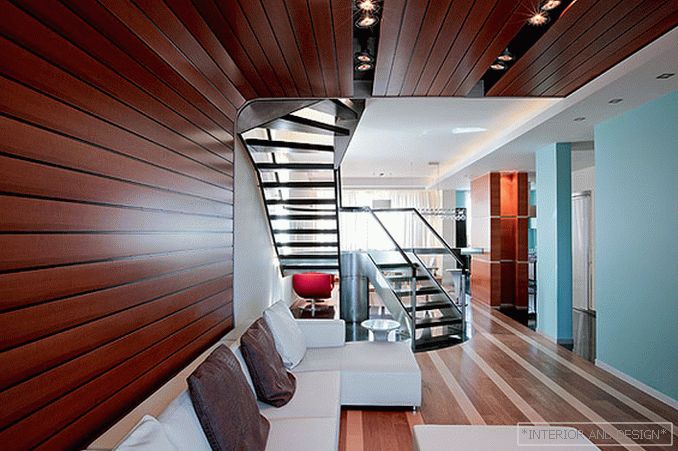
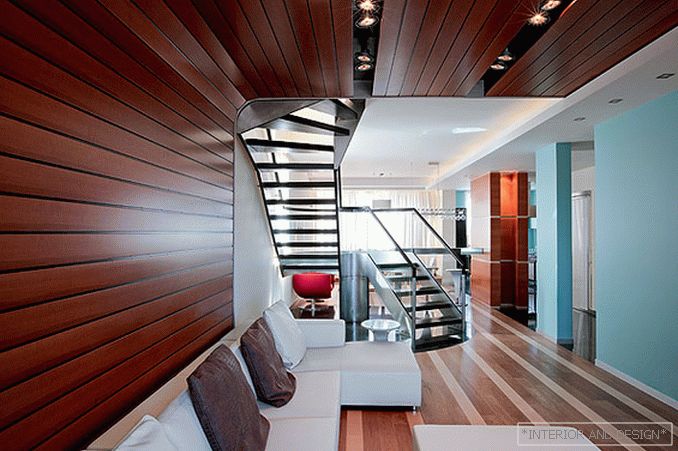

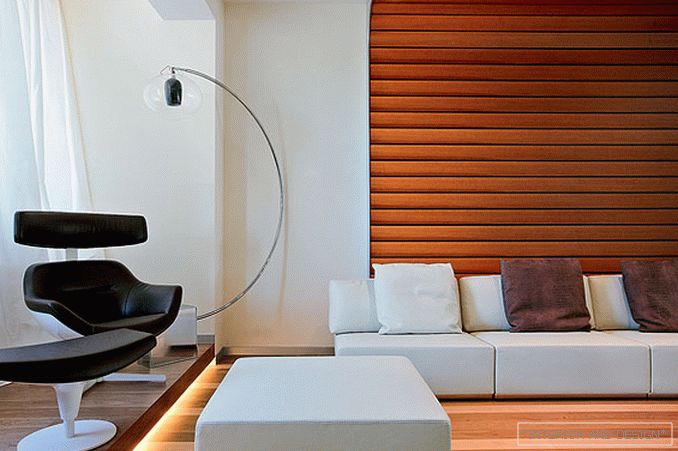
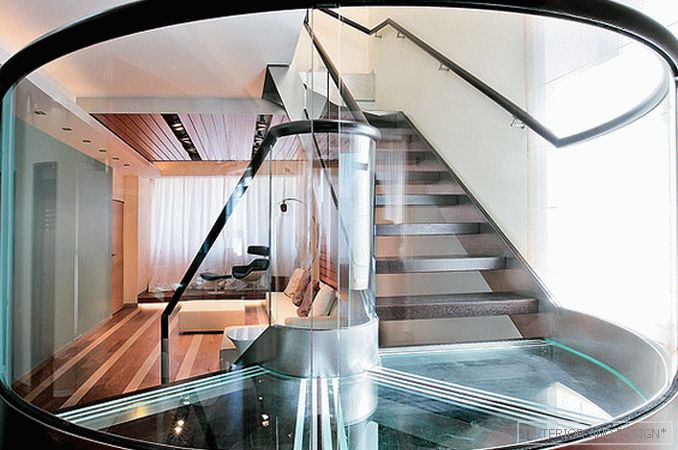
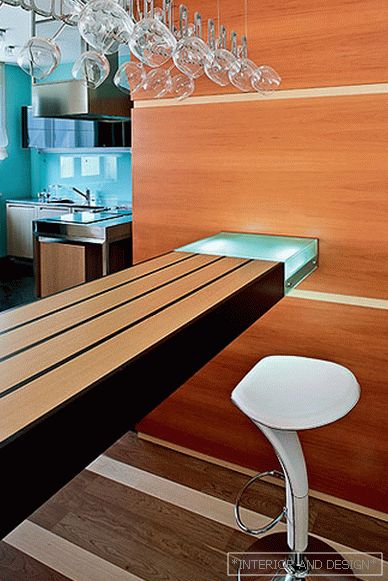
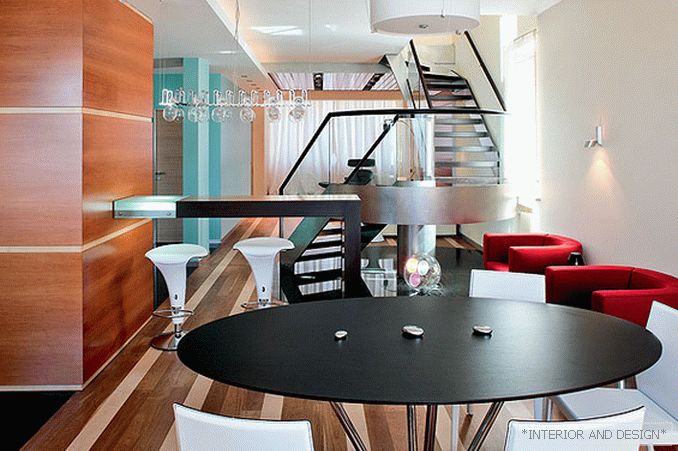
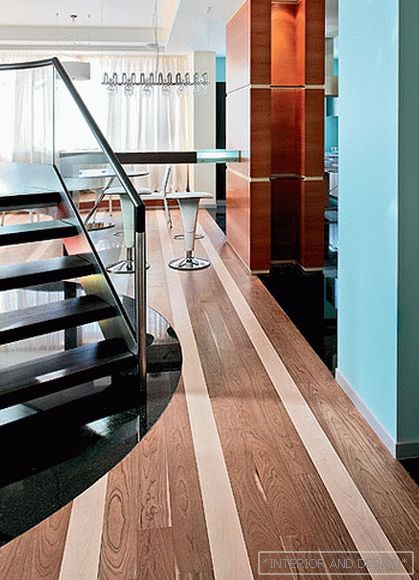
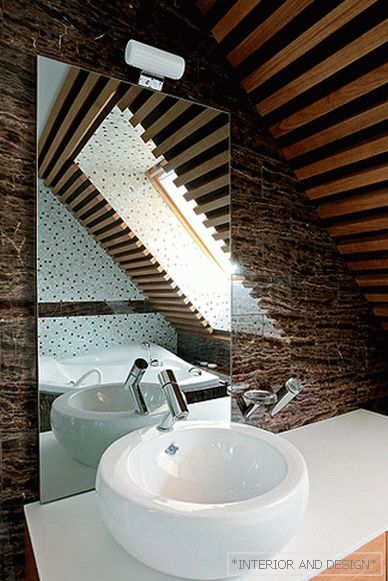
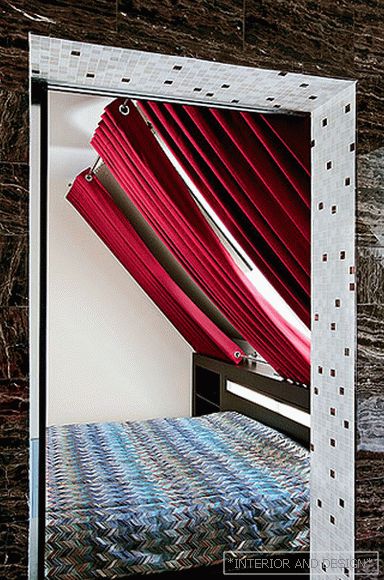 Passing the gallery
Passing the gallery Text: Olga Korotkova, Yuliya Sakharova
A photo: Zinur Razutdinov
Project author: Dmitry Kulish, Anna Karpova, Майкл Мирошкин
Magazine: Nha (142) 2009
Initially, the object was a flat in a townhouse of a not too large area - 160 square meters. m. And the layout, as often happens in townhouses, was cutting into many isolated rooms. The architects have completely revised the concept of space. The main idea of zoning was the division into public and private parts. All public spaces and office located on the first floor. The second floor, private, is divided into two zones - bedrooms of parents and children and bathrooms with dressing rooms. On the first floor, the center of the composition was a sophisticated spectacular staircase made of metal, glass and wood. The railing was made as light as possible: a wooden handrail over a glass fence. The staircase is made of glass (steps, on the contrary, are made of wood so that it is comfortable to walk on them). She looks like a scene or catwalk. Functionally, it was possible to do without it, but the architects decided to make a design accent here, a kind of pause in space, to give the room a theatrical, ceremonial character. A lamp of the famous brand was placed under the platform.
On the second floor, the difficulty lay in the fact that the ceiling - with attic bevels. Therefore, the bedroom and bathroom had to be designed taking into account the fact that the space does not have full height. Developed an individual design of the bed, made a special project of curtains. The parents' bathroom is partially integrated into the bedroom and is decoratively connected with it. As for color, the interior uses tones as close as possible to natural ones. The leading theme is a combination of gray-blue, sand and red. All together creates a cozy color balance. In contrast with the bright and at the same time soft black lacquered kitchen-island works. And part of the floor - at the entrance - is laid out of the active in color black-green granite.

