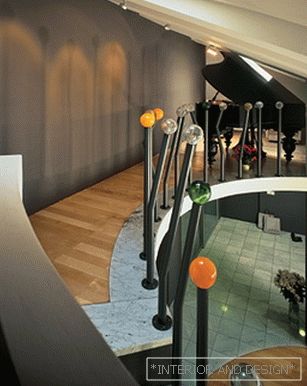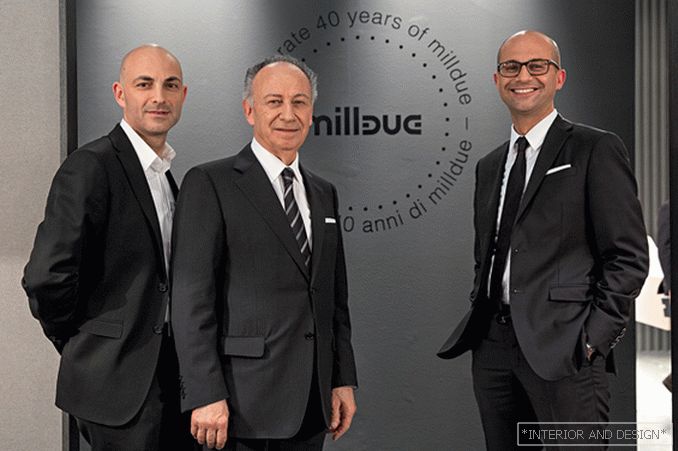Japanese house and garden (1.5 ha) in Ukraine
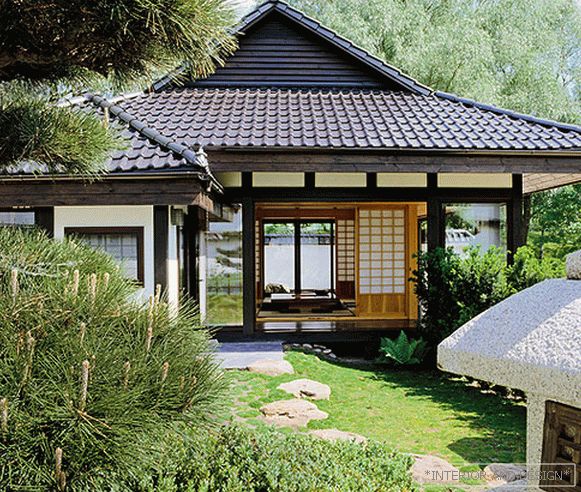
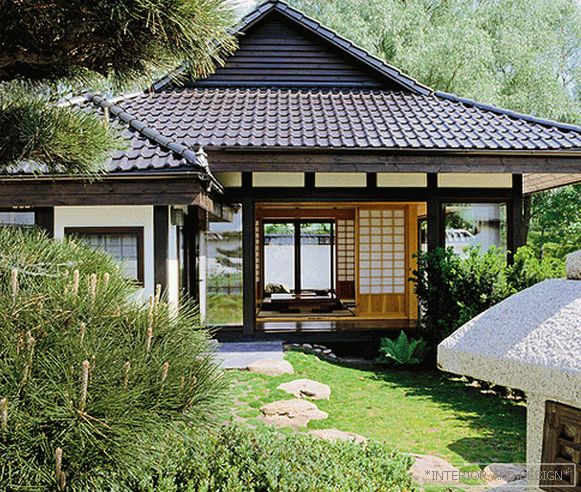
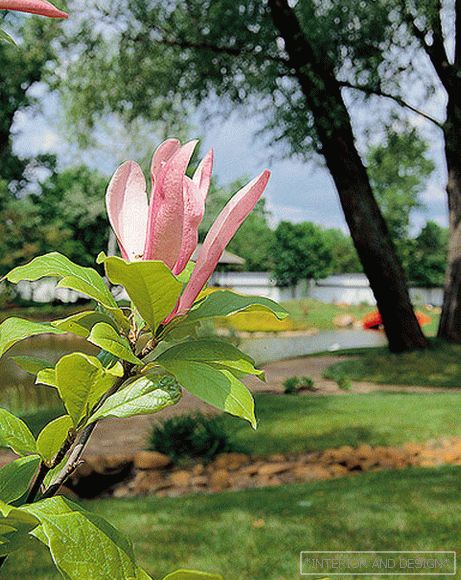
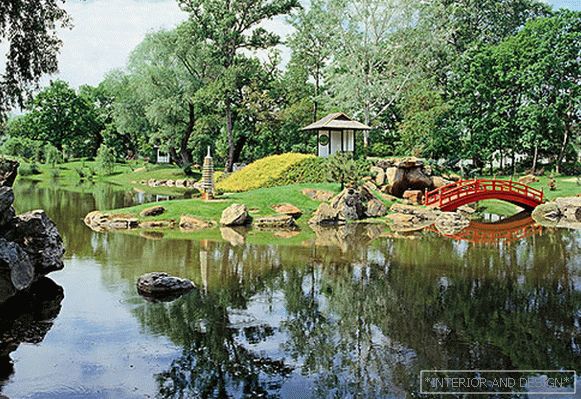
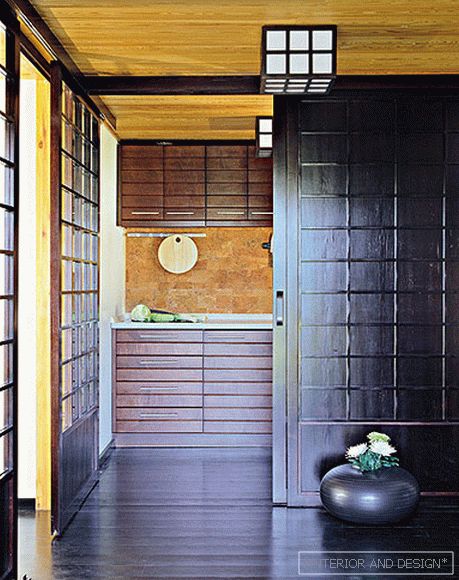
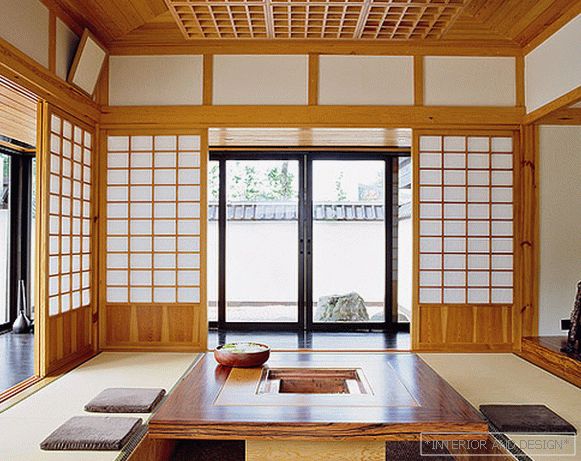
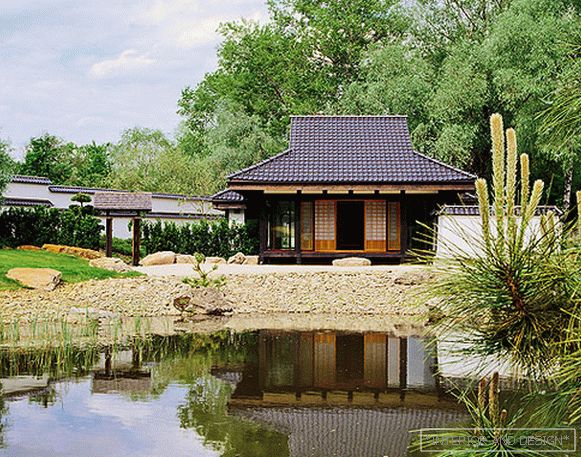
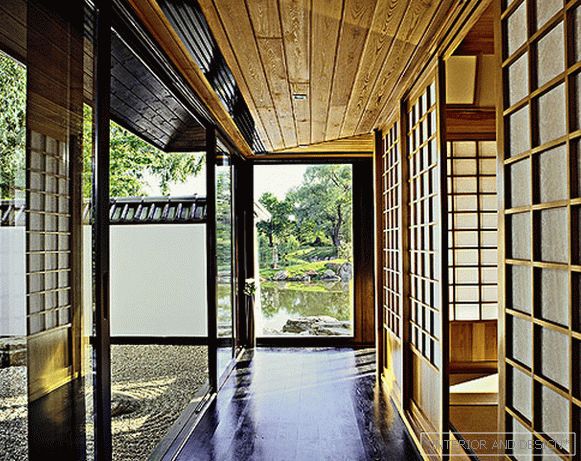
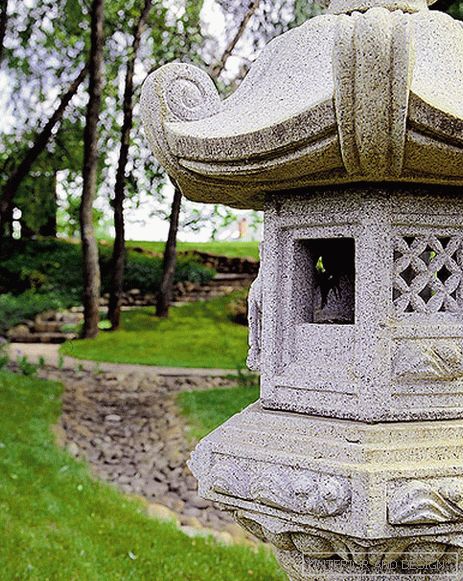
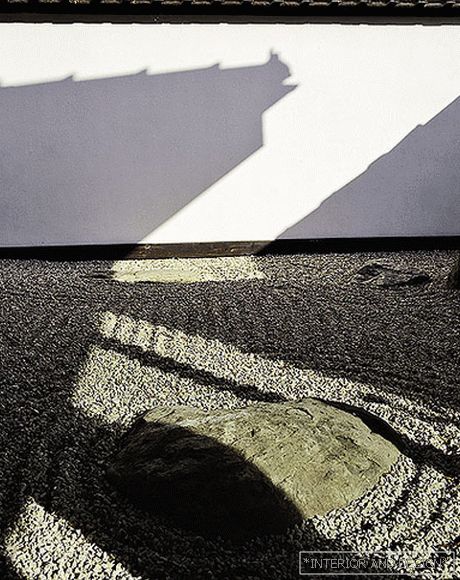
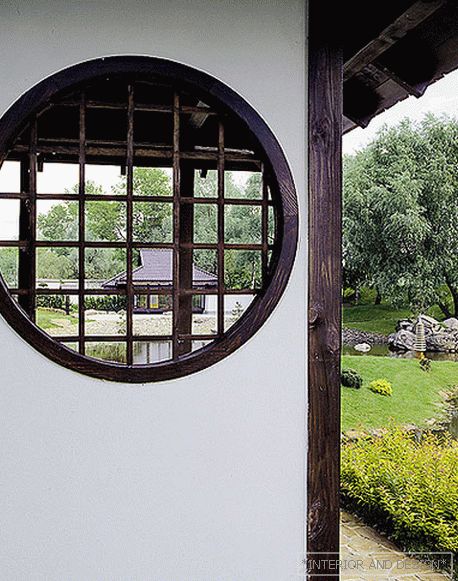
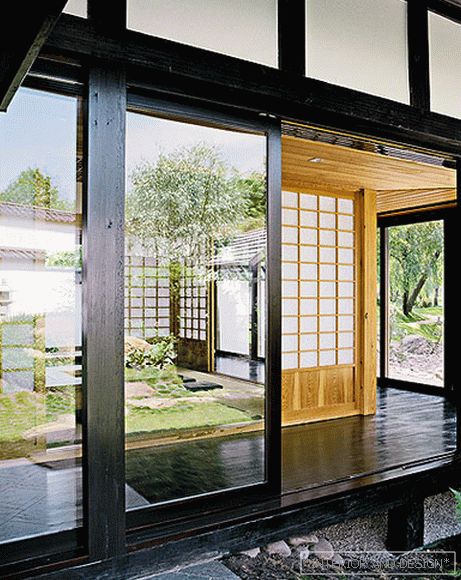
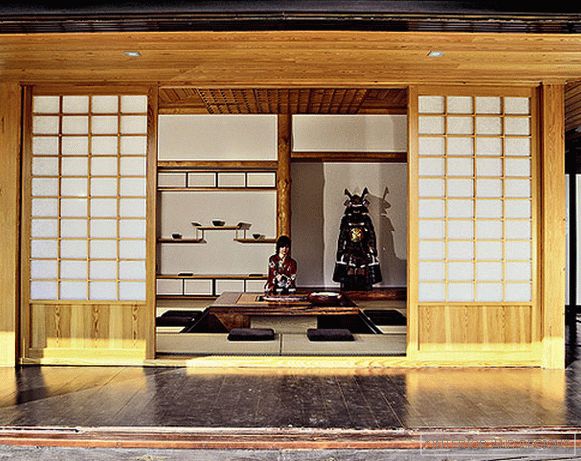
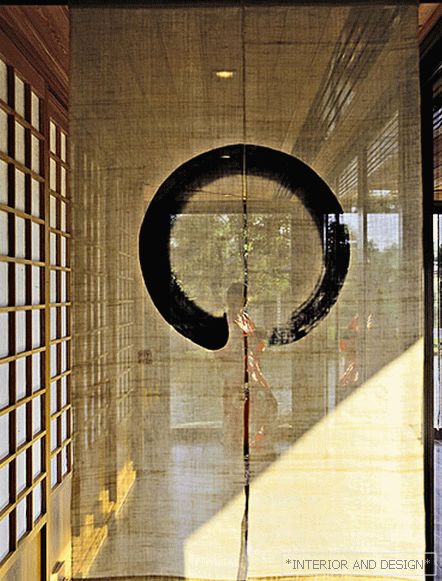 Passing the gallery
Passing the gallery Interview prepared: Lilia Gelman
A photo: Alexey Reydalov
Stylist: Danila Gulyaev
Architect: Svetlana Yatsishin, Svetlana Anapolskaya
Main architector: Alexander Prokopov
Dendrologist: Vladimir Gordienko
Concept: Andrey Nakorchevsky
Landscape architect: Olga Mishchuk
Magazine: N5 (116) 2007
SALON: Was it difficult to build a Japanese house and a garden in Ukraine?
- It is difficult and long, the project is still in operation. By the way, the house was not originally planned. There was an idea to make only a Japanese garden. And later they came to the conclusion that it would be logical to build a house too. As for the garden, we were based on an ancient Japanese treatise of the XII century (Sakuteyka’s “Garden Creation Records”), which describes the principles of building Japanese gardens. In addition, we studied a huge amount of literature on Japanese gardens and buildings, invited to our team a person who has been living in Japan for many years - Professor at the Keio University (Tokyo) Andrey Nakorchevsky, who formed the concept. In addition, we constantly consulted with a specialist in Japanese landscape design, Yamada Midori, who lives in Moscow.S: You can say you were lucky with the local landscape: the hills, the lake ...
- There was nothing like that before. One and a half hectares of virgin soil, a swamp in the middle, several groups of trees, which we then integrated into our garden. Relief created anew. The swamp was drained. In its place "built" the lake. I say “built” because the lake has concrete shores - this is how we managed to give the reservoir the desired shape. The cliffs, the waterfall, the island in the middle - everything was made artificially. The coast is formed by natural boulders of the Ice Age, brought from different parts of Ukraine. And the water in the lake is clean because we built a biological treatment station: it pumps out the water, passes it through special aerators, and then returns it back.S: Tell us about the concept.
- There is the concept of "a garden of many pleasures", which involves the alternation of scenes - pictures that open to the viewer sequentially in the course of movement and designed both for dynamic contemplation - while moving, and to static - from the position "at certain key points". But from one key point does not open views of the entire park - the garden. This idea we sought to embody. When you walk along the path along the lake, you see one by one a stone bridge, a house, a waterfall, a wooden bridge, a gazebo, and bridges - yatsuhashi, surrounded by iris thickets.S: Is the house authentic too?
- Required. I was in Japan, unfortunately, already after we created this garden, visited many imperial gardens and palaces of Kyoto and Tokyo, and I can say that this house is an analogue of a Japanese reception house. The building is completely constructed by Japanese technology, from natural materials, even the shape of the tiles and its color (black) were chosen so that it was authentic. The traditional Japanese house is fundamentally different from the European simplicity of simplicity, the lack of decorative excesses, restrained and muted palette. Mandatory component - sliding partitions. From what partitions are moved apart, the configuration of the space changes. Tatami, crockery, kimono, vases and samurai combat suit were brought from Japan. On the walls are Japanese prints of the XIX century from the customer's collection. By the way, near the house, in the inner garden, built a pool of natural stone with heated water. In Japan, such onseny build on the basis of hot springs. The building stands, as expected by Japanese tradition, in the northern part of the garden. We oriented it so that the main view from the house was to the lake and the arbor on the hill.S: Does the house have purely decorative features?
- What do you mean! This is a full house. You can live in it. There is a kitchen, shower, bathroom. An integral element of the Japanese interior are straw tatami, which serve both as a floor and a bed. They put a futon on top of the tatami for the night - a soft mattress, which is folded in the morning and put into the built-in closet.S: And not cold?
- We have thought through this question. The rooms have electric radiators, heated floor, and along the perimeter of the house, in the galleries, there are thermal curtains that prevent the cold from penetrating inside the building.Project author


