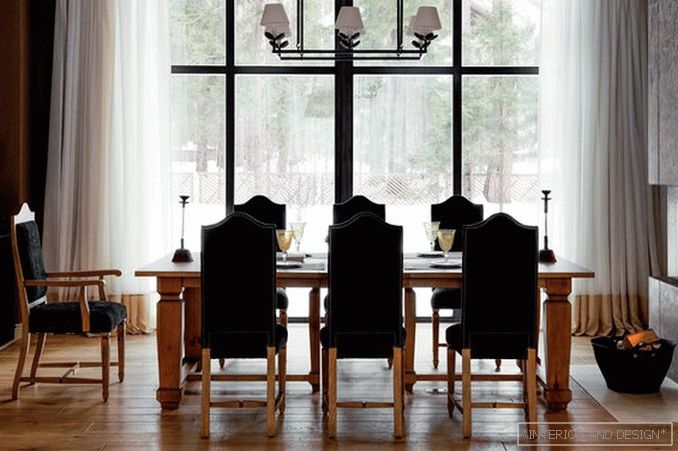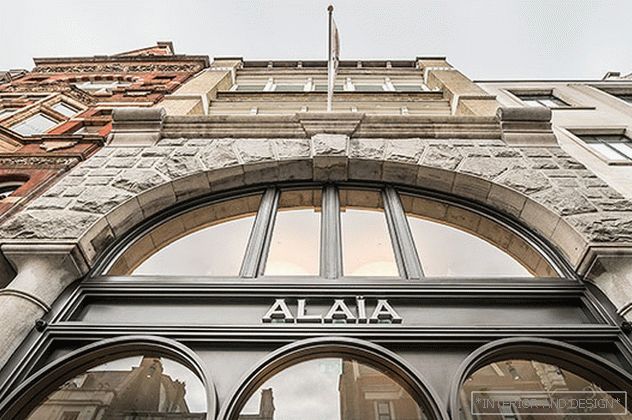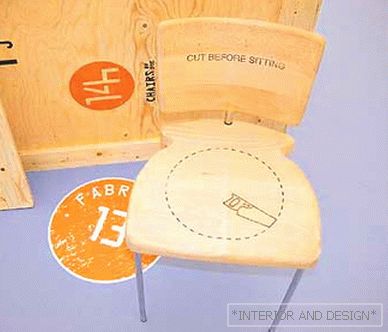650 m2 house
 Passing the gallery
Passing the gallery Text: Marina Volkova
A photo: Yaroslav Kloos
Object author: Pavel Burmakin
Project author: Nina Prudnikova
Magazine: (180) 2013
A young couple wanted architects to create a light, modern interior. That is why the planning solution is based on the reception of long perspectives that permeate the space. The compositional center was a double-sided fireplace, which divided the entire first floor into two main areas - the kitchen and the dining room and the living room and study area. The fireplace is designed so that you can admire the fire from two sides - sitting at the dining table and on the sofas. An important role in the interior is the view from the panoramic windows. Functional zoning of space is also connected with their location.
Read the full text in paper or electronic version of the magazine - 10% discount!



