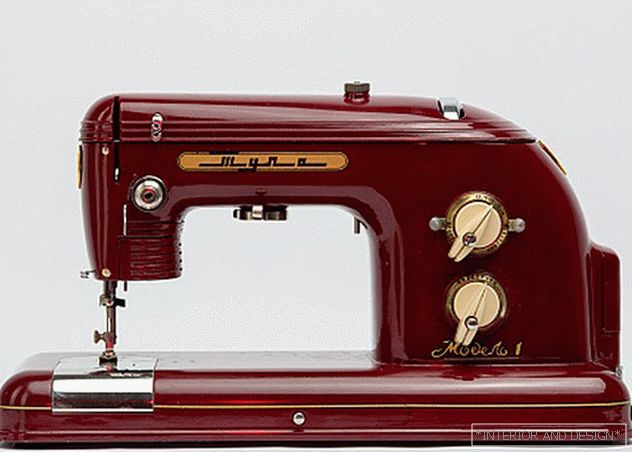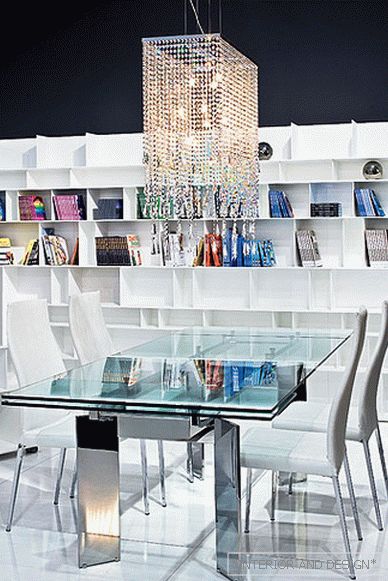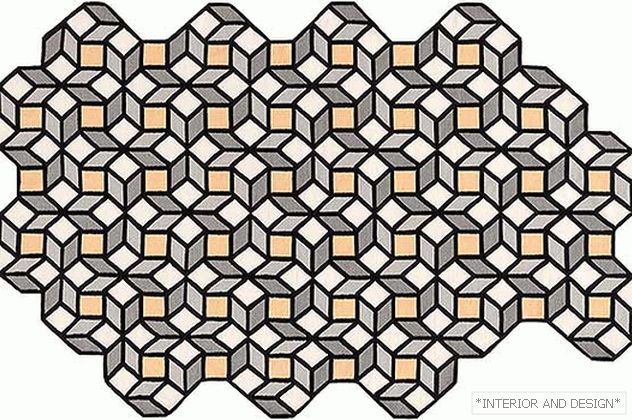apartment in St. Petersburg area of 180 m2
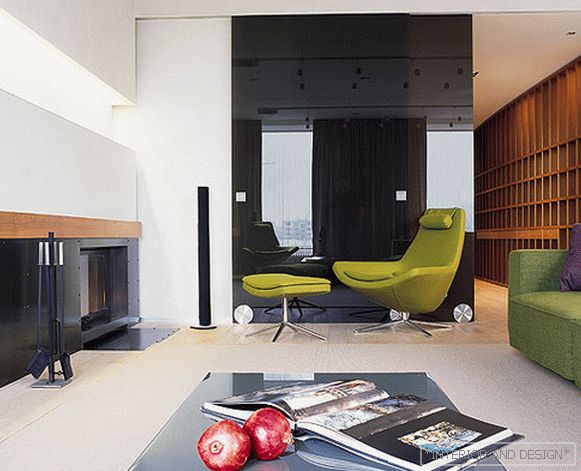
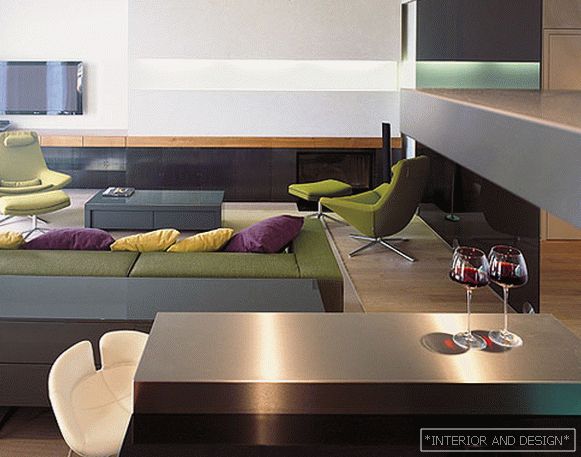
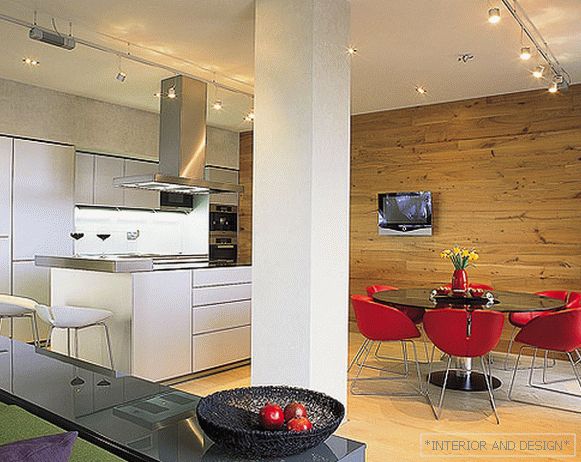
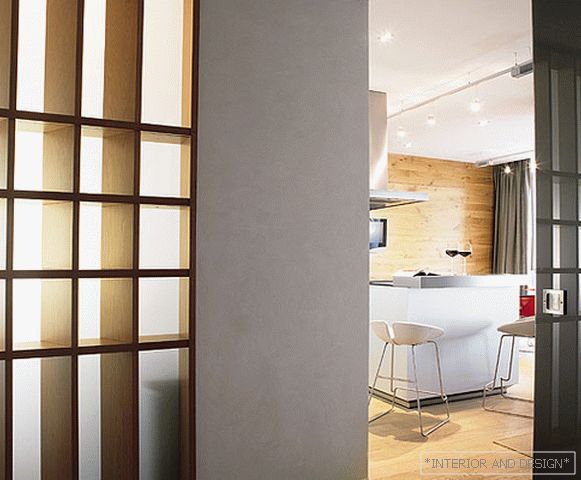
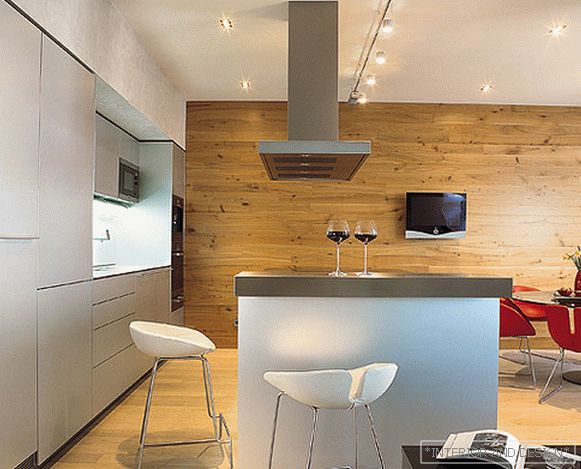
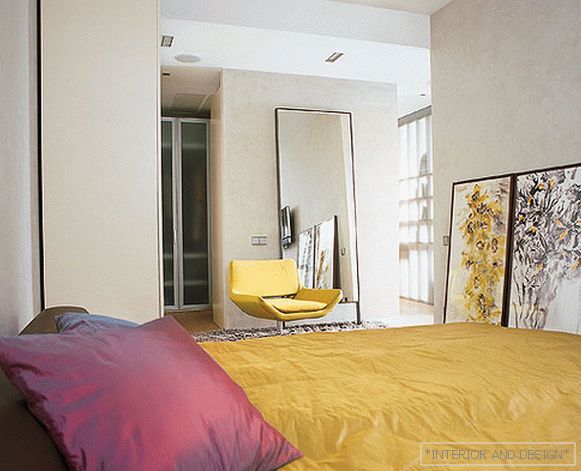
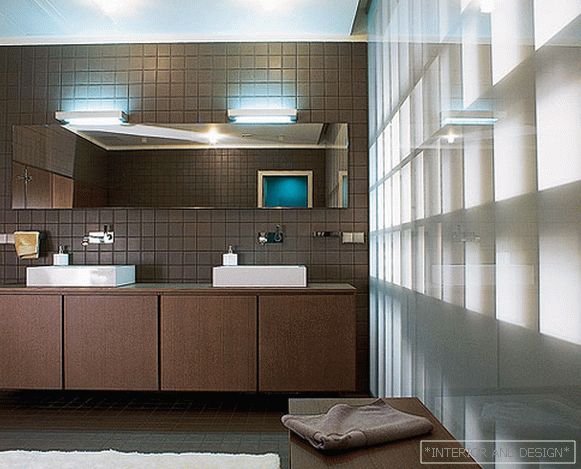
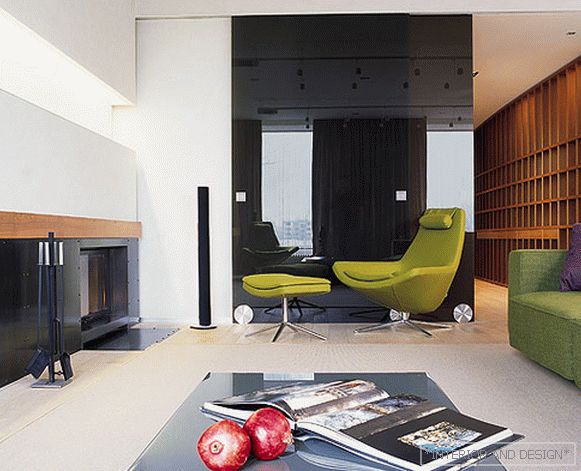
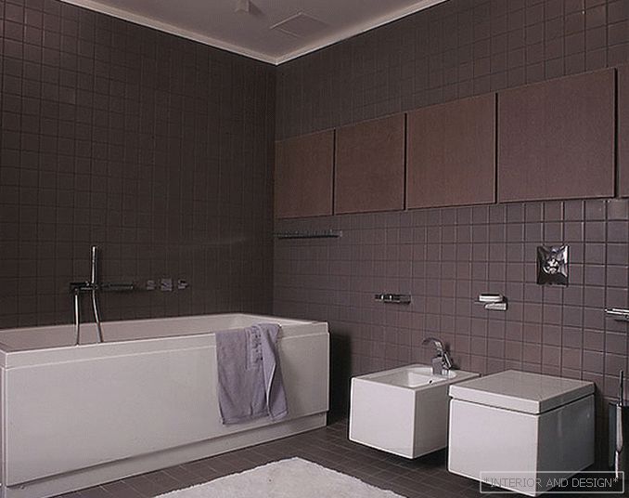
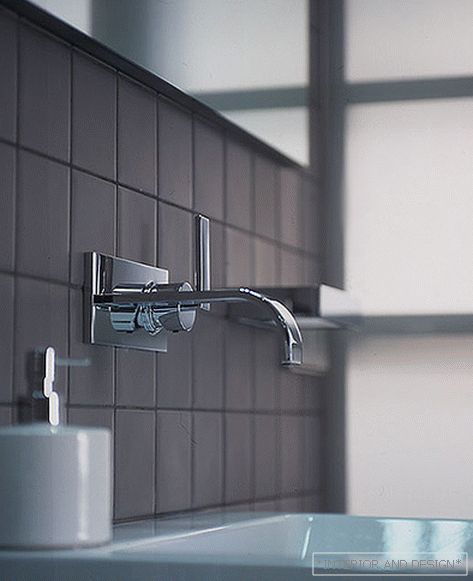
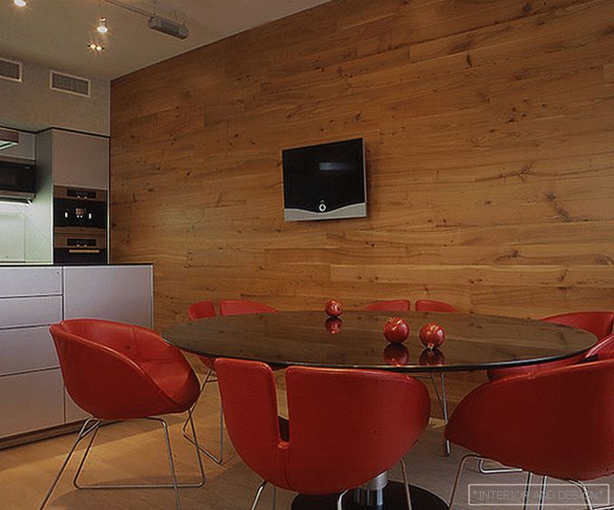
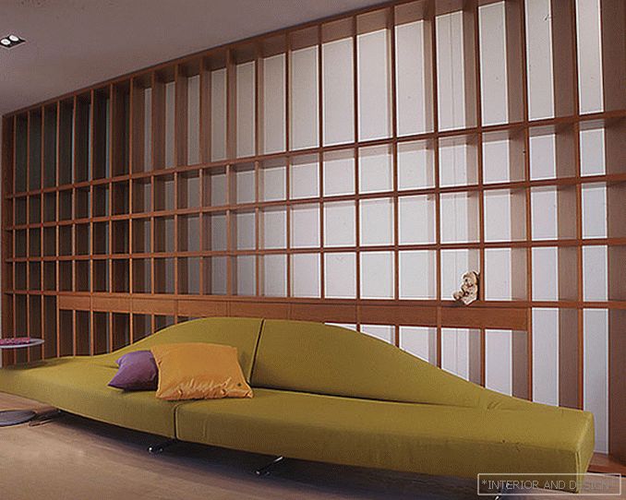
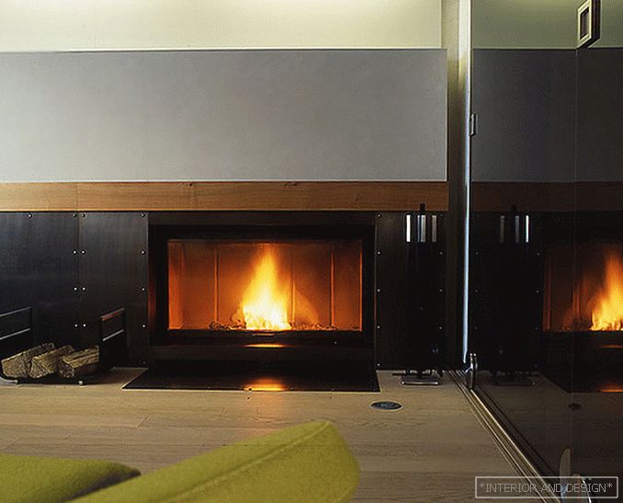 Passing the gallery
Passing the gallery Text: Olga Gvozdeva
A photo: Peter Lebedev
Stylist: Vladimir Nikiforov
Project author: Andrey Shmonkin
Lead Architect: Olga Gorovaya
Design and manufacture of wooden structures: Andrey Bobkov
Designer: Maria Smonkinina
Painting, graphics: Igor Morozov
Equipment: Olga Baydina
Magazine: N11 (122) 2007
This apartment is located in one of the elite St. Petersburg new buildings. From the windows there is a beautiful view of the nearby park and one of the arms of the Neva, and this largely influenced the choice of the color gamut of autumn.
The central hall divides the space into private and public zones. Kitchen, dining and living areas are traditionally combined. Despite the fact that the interior is completed quite recently, there is no gloss in it inherent in the remake. For finishing, materials with a simple texture were used: encaustic on the walls, but not complicated, multi-layered, but applied in one layer; on the floor there is a parquet board from tinted oak. Large clean planes act as the main expressive means, which causes the interior to be associated with abstract painting. One of the most active color "stains" is the wall in the kitchen - dining room area. For her facing
A black glass panel separates the living room from the hall. This is the architect’s business card: in one way or another, he introduces black in all his projects, so against the black background, other colors appear lighter and display their decorative properties to the maximum. The interior is reflected in the glossy surface of the glass, and creates the illusion of more space than it actually is. In addition, the partition of colored glass still slightly transmits light from the living room to the hall. “The rule that I always try to adhere to is that natural light should flow into every room,” says the architect. In this interior, he managed to realize this principle even in the bathroom, which is located at the back of the apartment and has no windows. Between it and the hall, a partition of frosted glass is built, which outside is closed by a rack made of cherries and consisting of many small cells. On the one hand, it is a storage system designed to display a huge collection of teddy bears, which the hostess collects all over the world. On the other hand, this design is used for sound insulation - it suppresses noise coming from the bathroom.
Despite the fact that the interior turned out to be quite bright due to the color combination of reddish cherry wood, black glass, furniture with red and green upholstery, it is perceived as a natural background in which the colors of wildlife naturally fit - sky, water and golden autumn.

