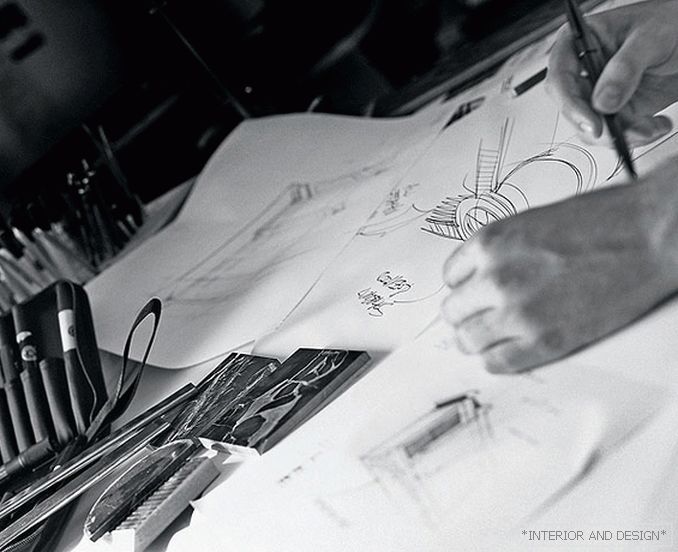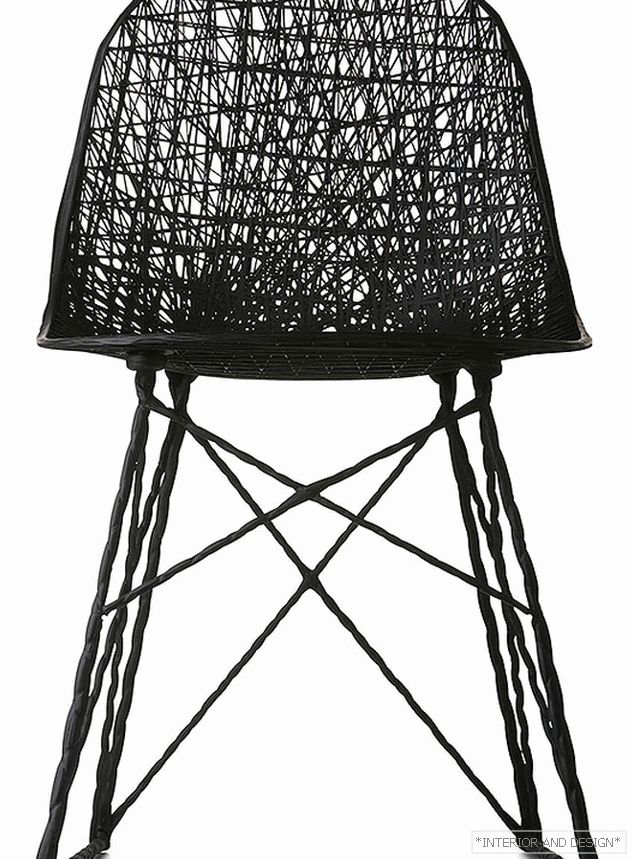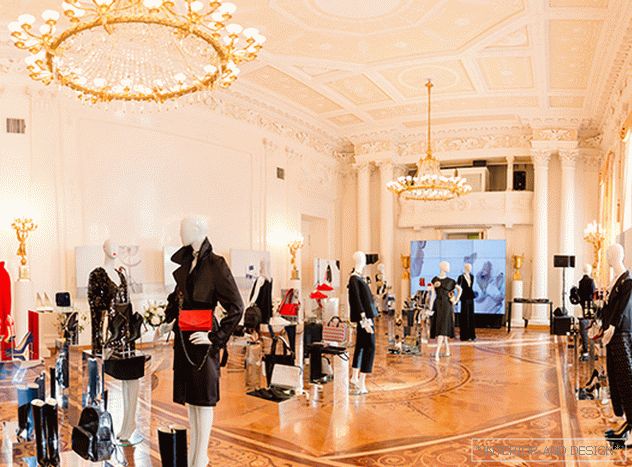подмосковный дом общей площадью 300 м2 Karen Balian
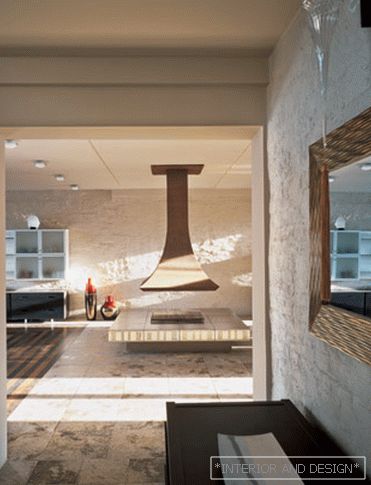
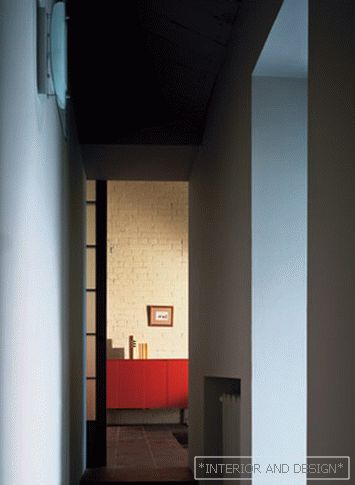
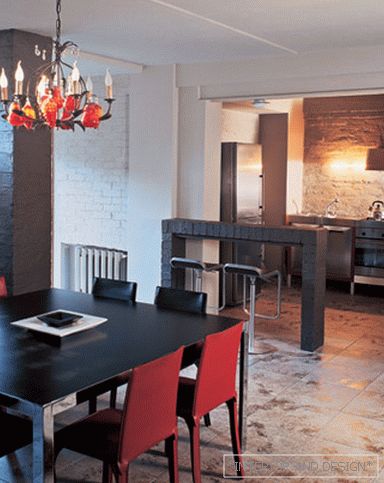
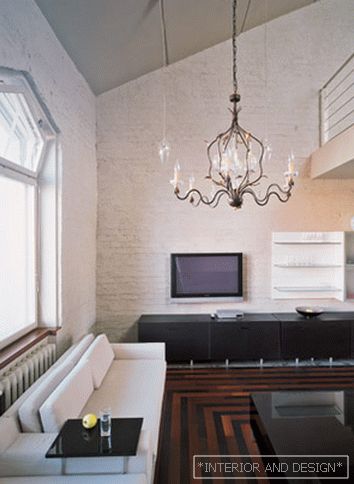
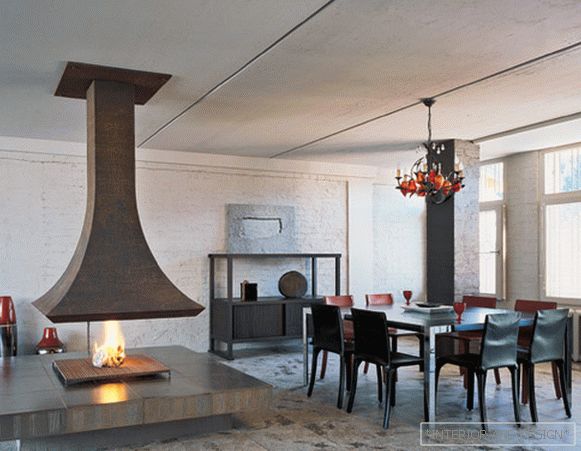
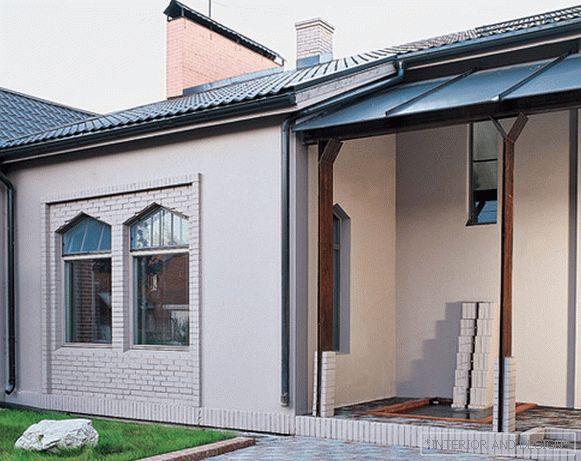
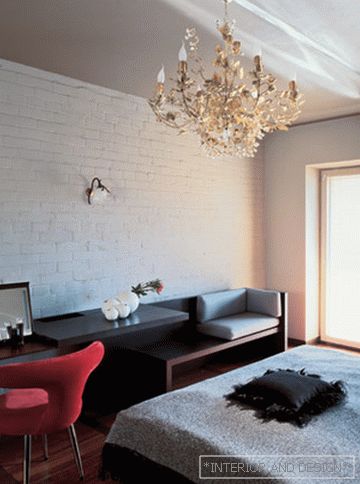
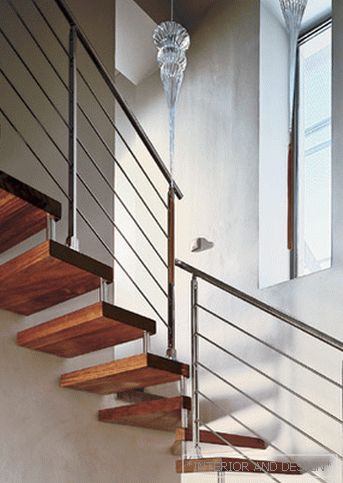
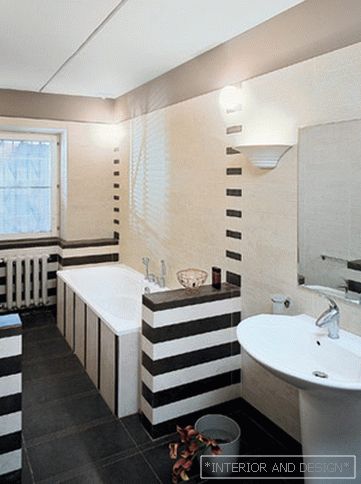 Passing the gallery
Passing the gallery Stylist: Maria Kriger
A photo: Kirill Ovchinnikov
Text: Danila Gulyaev
Project author: Karen Balian
Magazine: (103)
Architect
Each element of the interior is associated with the history of architecture and design. And the first association that the project calls
The key role in the interior play texture. Actually, the work on the interior began with an experiment. What to do with the brickwork, which in the plastered form looks too brutal, and with a full finish it loses its face? The author decided to play on the conceptual effect of incompleteness: under-plastered brick, and how to cover with a thin film or even a veil. So that it was not too rough, and the pattern of the laying was read. Also received with ceiling tiles. For contrast, part of the walls were nevertheless decorated with traditional smooth plaster, albeit with a slight carelessness, so that the contrast was not too sharp. Other textured dominants of the interior are rust and chrome. A floor with specific corrosive graphics, a “rusted” fireplace is paradoxically combined with the glossy metal of chandeliers and furniture. The latter, in contrast to the harsh color, are chosen in the conventionally classical style, but at the same time they are not so classic that the contrast is sharp.
Any detail of this interior speaks about the special style of the space design - about the principle of understatement, about the technique of half tones and hidden effects. Let the author refuses the deliberate conceptuality of his project - it is not at all deliberate, but simply modern. Indeed, in our times, in order to return things to their original simplicity, it is necessary to choose a difficult approach to them - a conceptual one.

