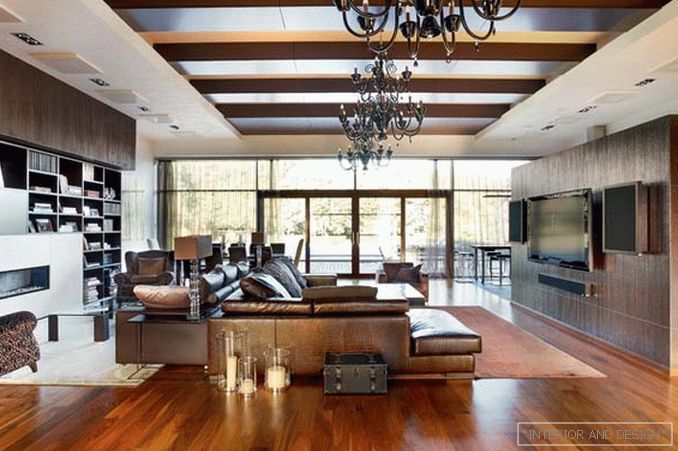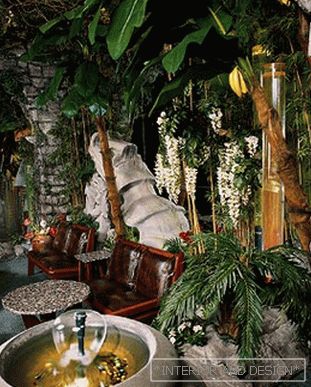house with a total area of 700 m2 in the suburbs
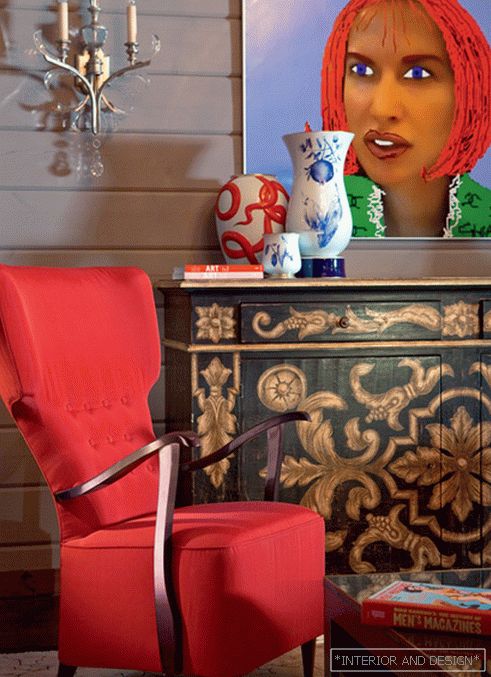
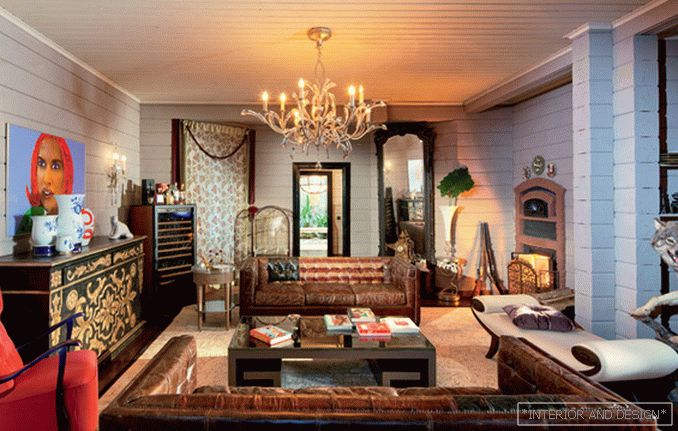
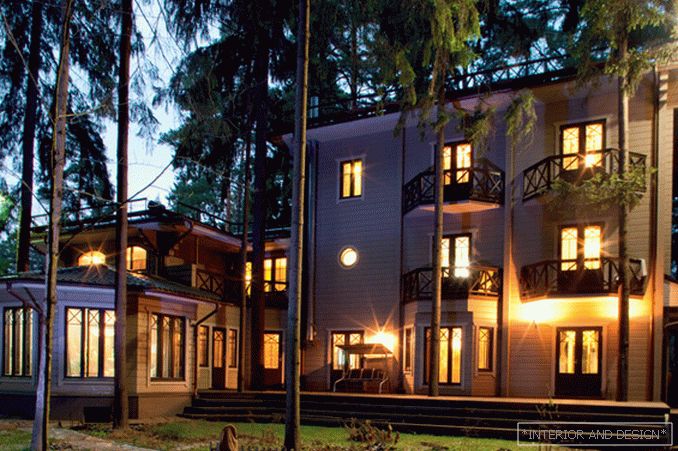
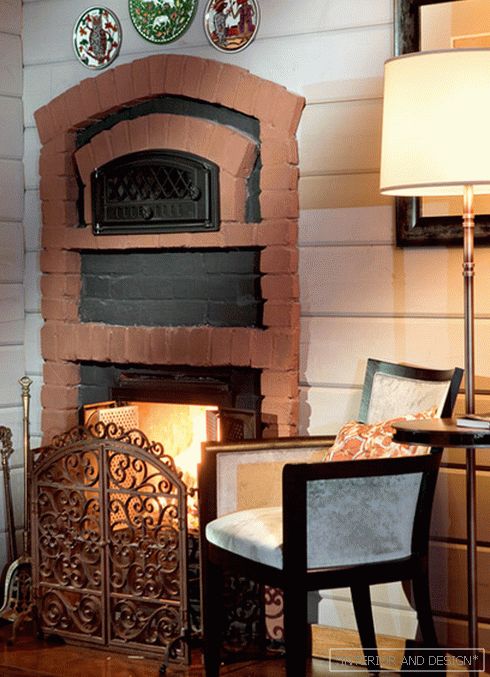
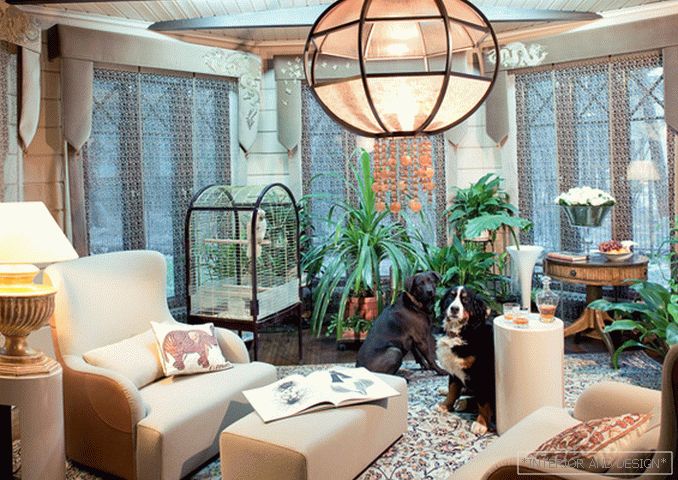
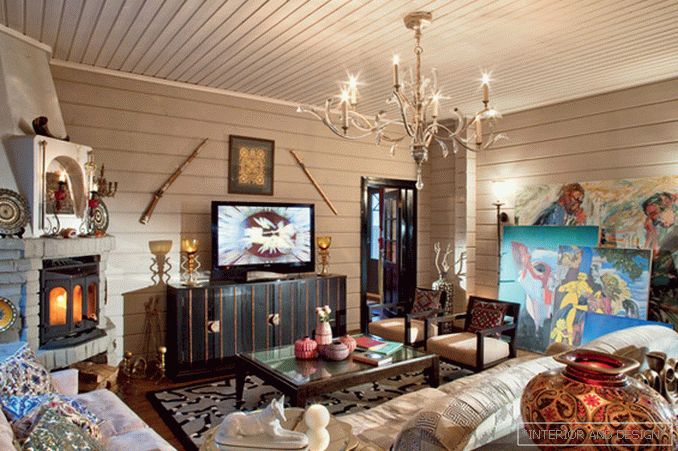
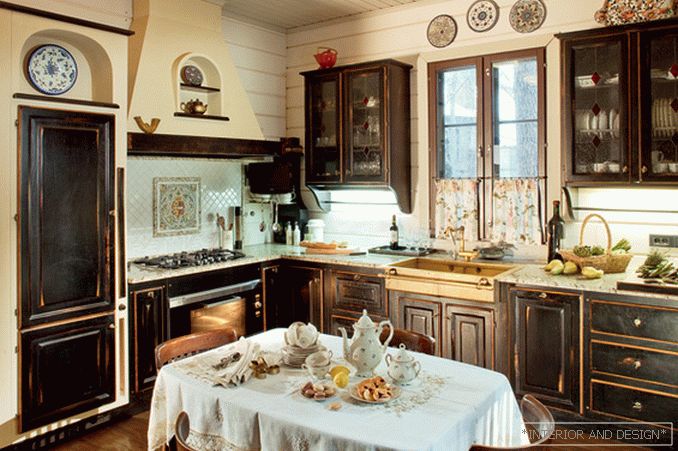
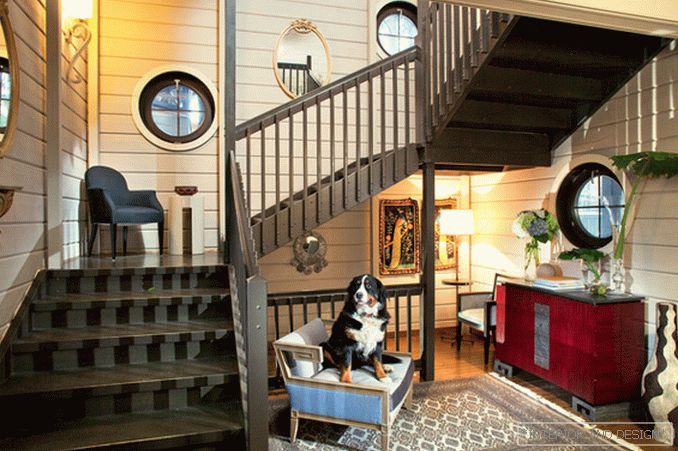
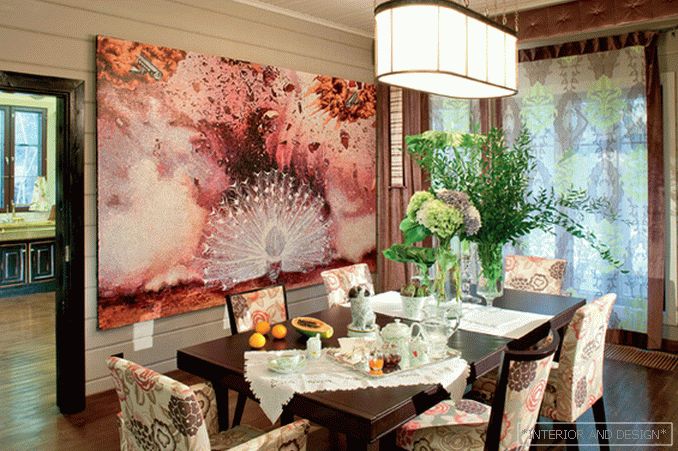
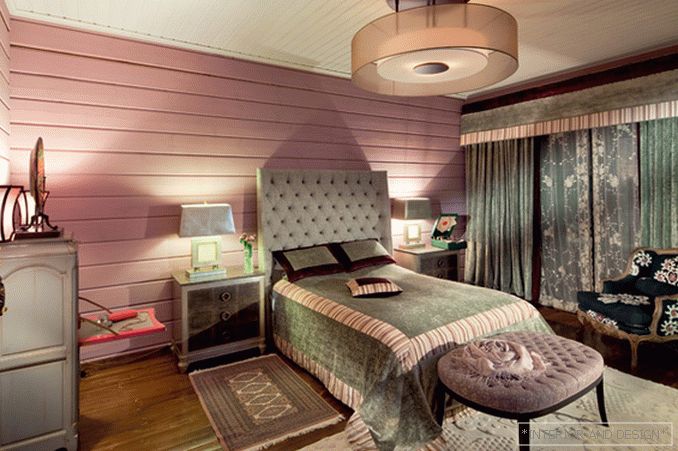
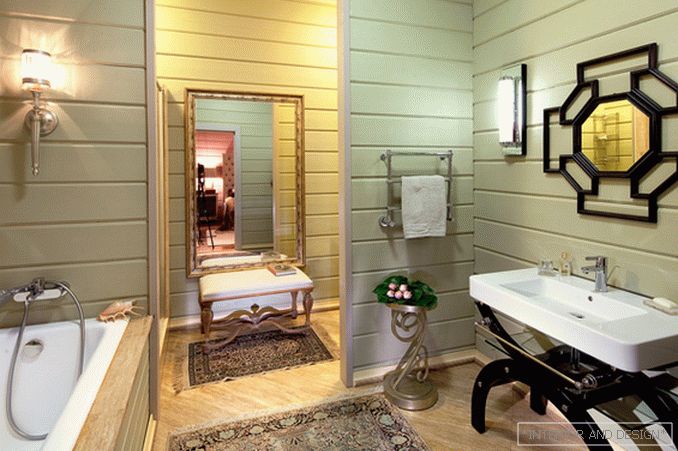 Passing the gallery
Passing the gallery Text: Olga Vologdina
A photo: Sergey Morgunov
Project author: Alina Rotenberg, Сергей Кругляк
Magazine: (169) 2012
The owners of this mansion for a long time rented a house in Peredelkino and dreamed of living here permanently in their own home. Therefore, when we learned that a plot with centuries-old pines is for sale, we bought it without hesitation.
In order not to disturb the appearance of the starodachnogo literary village, which had been established in the Stalin era, it was decided to make the house wooden, in a style typical of the local architecture. In addition to aesthetics, an important role was played by functionality: natural wood ideally corresponded to the plan of the owners, who wanted the house to "breathe" and live comfortably in it. “Dacha” is the key concept of this house, - the author of the project explains
Despite country prototypes, the house turned out modern and spacious, with high ceilings. “The image of the dacha influenced first of all the philosophy of the interior, its design and mood,” Alina remarks, “the house itself was originally conceived as large and comfortable, like a real residence, beautifully equipped for a full-fledged family life outside the city.”
The entire first floor is intended for guests. There are two living rooms with fireplaces, a spacious dining room and kitchen, a lounge with a winter garden, a Russian bath, a SPA, a dressing room and guest bathrooms. On the second and third floors are accommodations for guests and family members. To make guests feel at home, the bedrooms were arranged in separate units, each with its own bathroom and dressing room.
Outside the mansion is tinted in a noble gray-brown shade, perfectly masking the texture of wood. So that the house did not resemble a hut, inside all the surfaces were also tinted: the floor was painted walnut, the ceilings and walls were smoky gray. “Although the house is surrounded by trees and even in the bright sun it is always dark here, the warm honey-colored color of the pine tree seemed too democratic,” says Alina. “Therefore, I chose calm and cool shades of gray and gray-brown for decoration, and compensated for the lack of light with various lights that change the color of the walls and ceiling depending on the lighting.
Considering that the rooms flow into each other and are viewed, I did not want to split up the space with color, and therefore the first floor was designed in the same way. In private rooms, new shades appeared, close to the basic range. So, the master bedroom was made light violet, the bathroom was painted in pale olive, one of the guest rooms was painted in pale pink. I picked up furniture that is modern and rather laconic in form. Festive moods are created by bright designer chests, unusual ethnic items, old antiques brought from Europe, cute and pleasant knick-knacks. The house in the end turned out to be very warm and hospitable in sensation. It is comfortable for family members and numerous guests. ”
Project author

