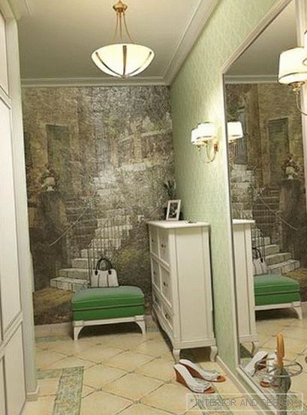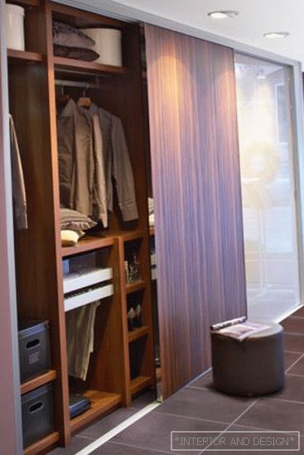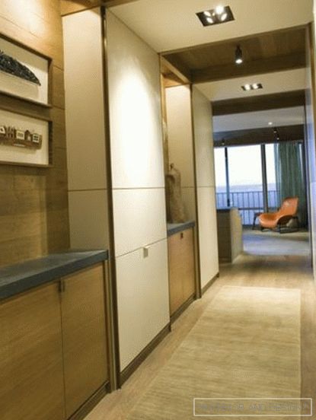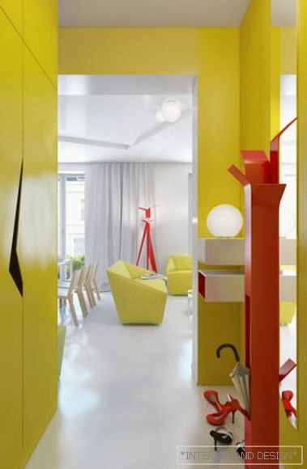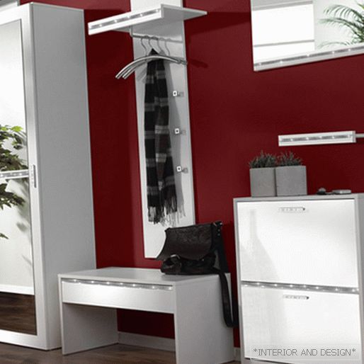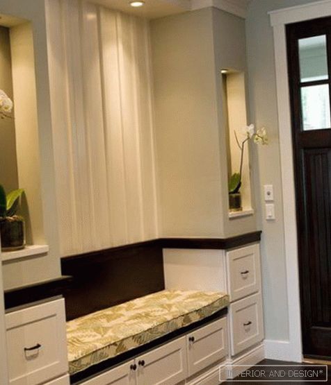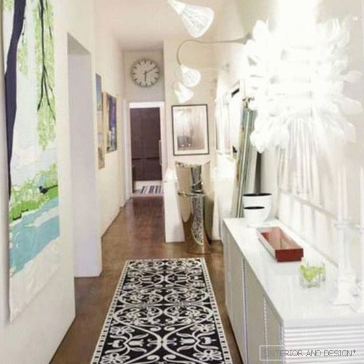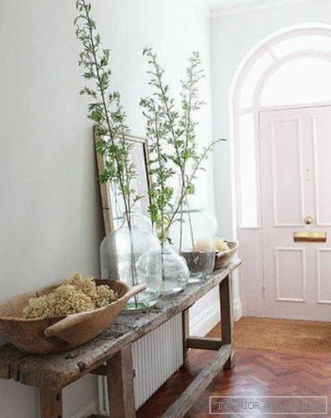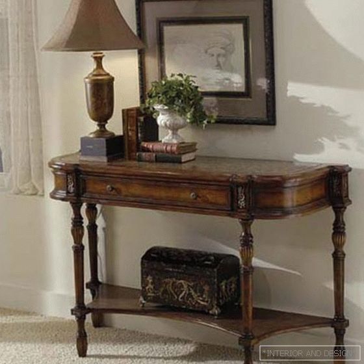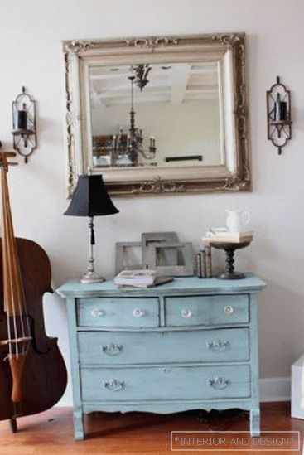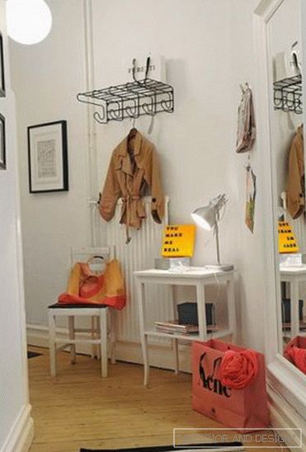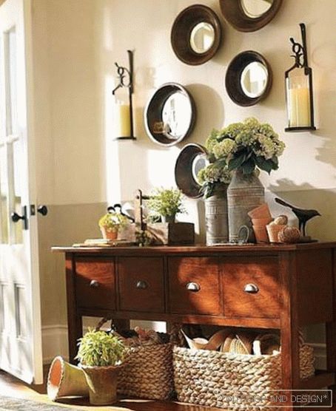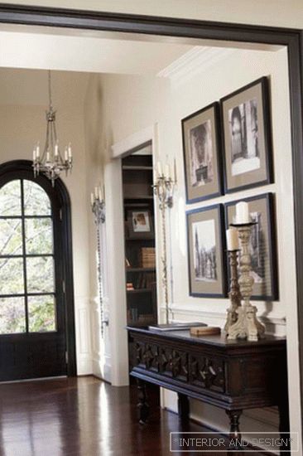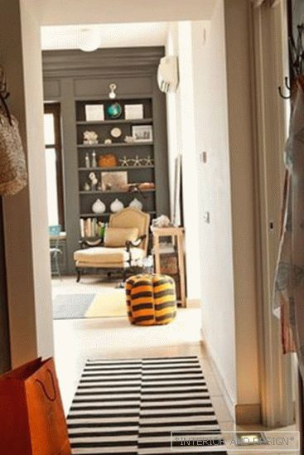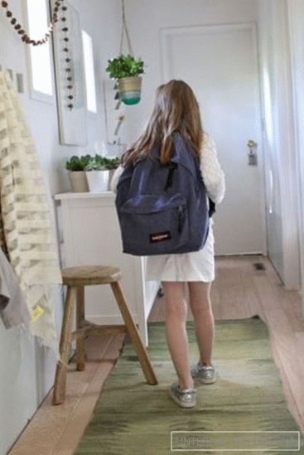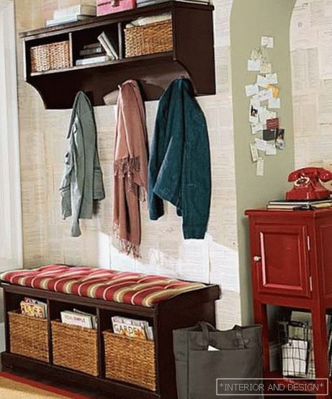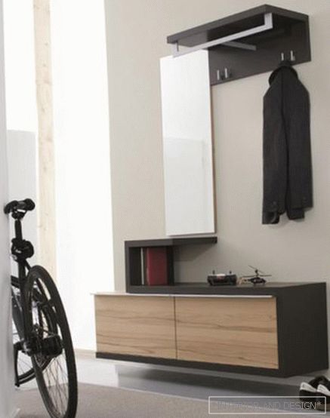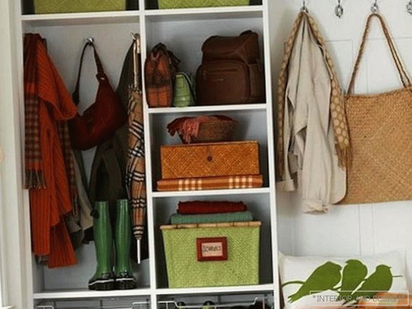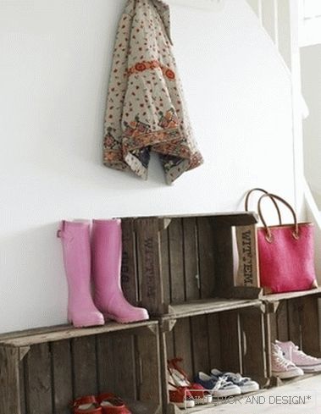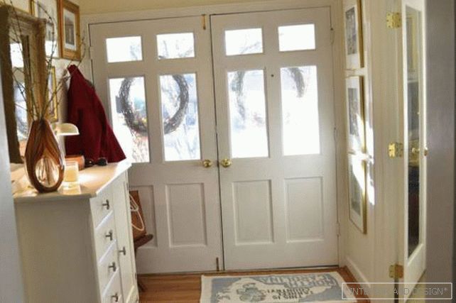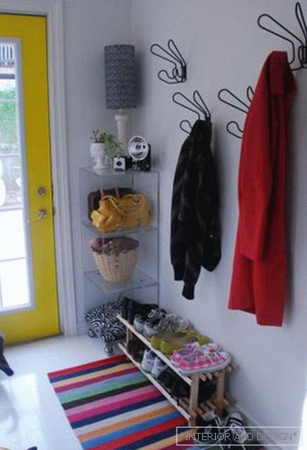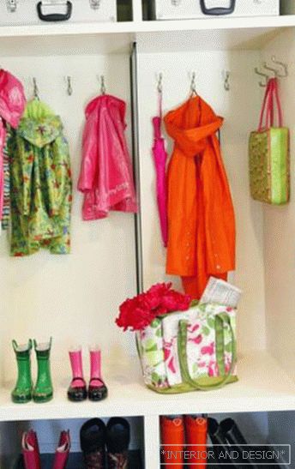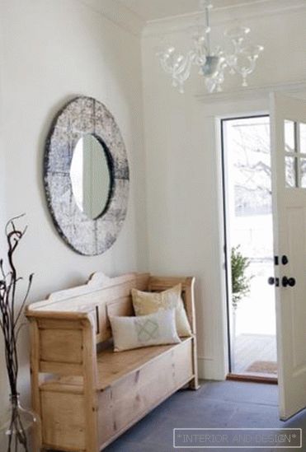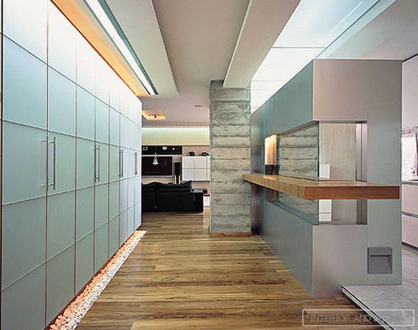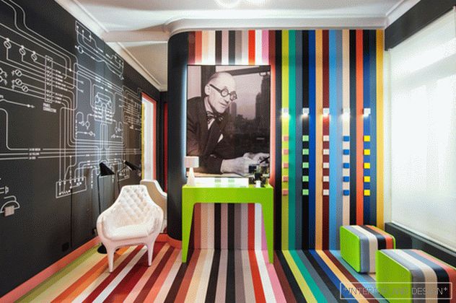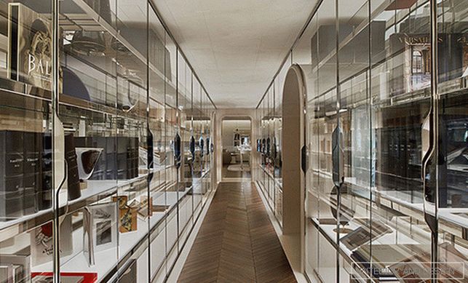Repair and design of the hallway in the hallway, as well as the entire apartment - a pleasant and creative thing. Modern realities are such that the choice of design options for any room can be unlimited - it would be a fantasy! Numerous websites, catalogs, stores, designers, etc. come to the rescue. This is all at the stage of inspiration and the birth of a certain idea. When it comes to the incarnation itself, then completely different, more prosaic problems may suddenly come to the fore. As, for example, a small room footage. This article will cover all the key moments of a small room in the photo hallway examples.
The content of the article- Design of a small hallway: nuances and pitfalls
- Corner halls - turn the problem into a design solution
- Principles of Corner Hall Design
- Hallway design in Khrushchev
- Furniture in a small corridor - simple solutions for a spectacular result.
- Modular furniture - the principle of the designer for maximum convenience
- Sliding wardrobe in the hallway
- Choosing the wallpaper in the hallway - the subtleties and the best solutions
Design of a small hallway: nuances and pitfalls
As indicated above - it will be about hallways in a small corridor. Miniature size and is the very first nuance in the design of the hallway. It is not always easy to take into account all the wishes and skillfully fit them into the dimensions that are available. But always real. The most important thing in this matter is from the outset to firmly proceed from what we have (more precisely, what we work with). Small size? - Well! We reject the dreams of a large wardrobe, a pile of pleasant optional furniture units and additions in the interior (such as a large vase at the entrance or a cozy sofa).
It is the size of the room that should be the starting point for any decisions. If you do not forget about the number of available square meters at all stages (from planning to implementation), the result will be rewarded.
Do not take the room as SMALL. Think of him as SPECIAL, non-standard. Respectively - and ideas in the head will be asked for exactly special ones that are suitable specifically for your hallway.
Other pitfalls (narrow corridor, corners and turns, low ceiling) are all details and details of a small hallway. Every moment you can beat! And beat profitable! Moreover - every nuance can be turned into a virtue. Dark corridor? Work on the idea and turn it into a cozy one from the dark! Low ceiling? Backlight to help! But, about specific ideas - below.
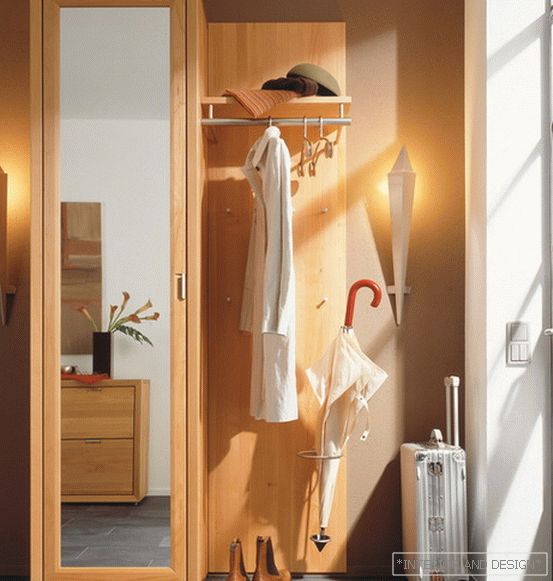
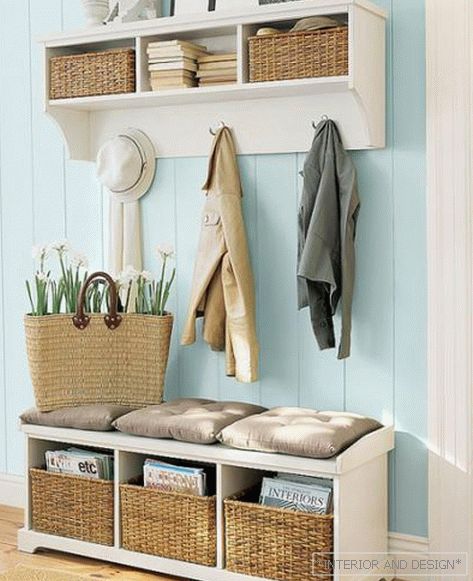
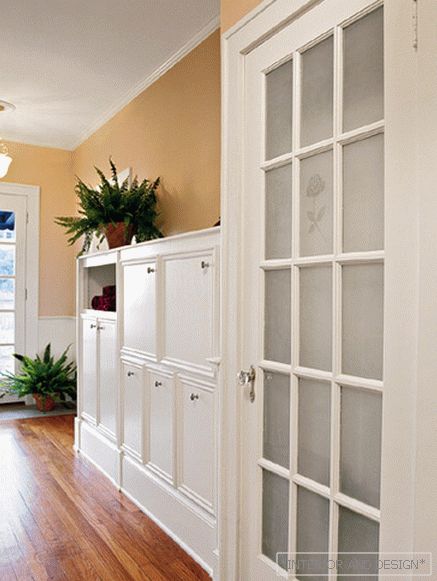
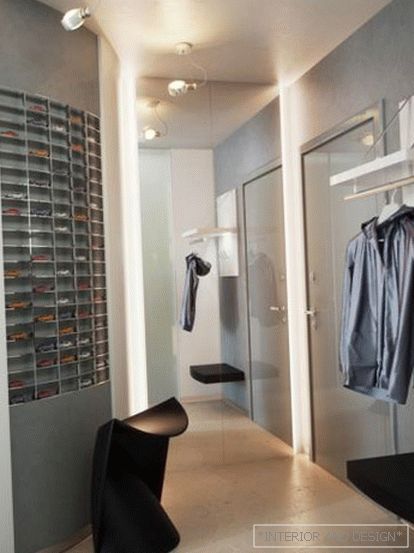
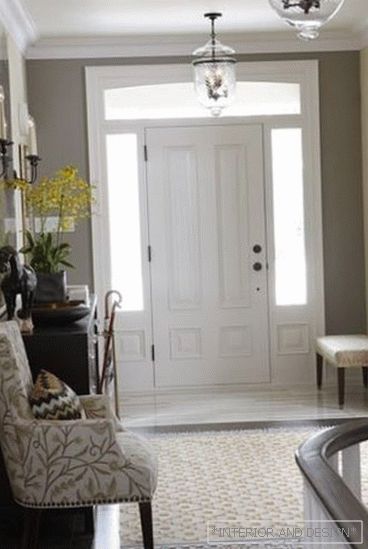
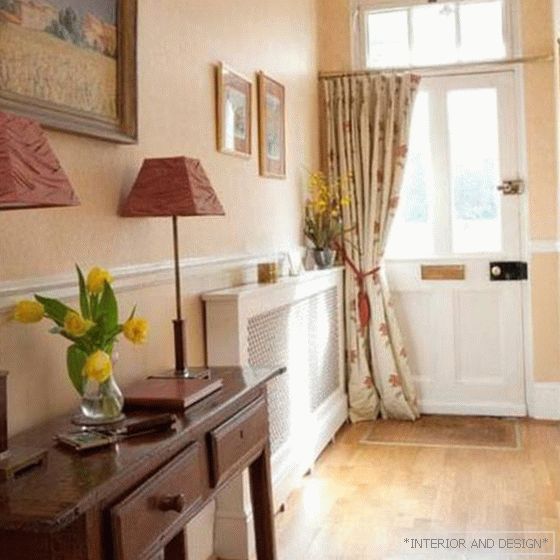
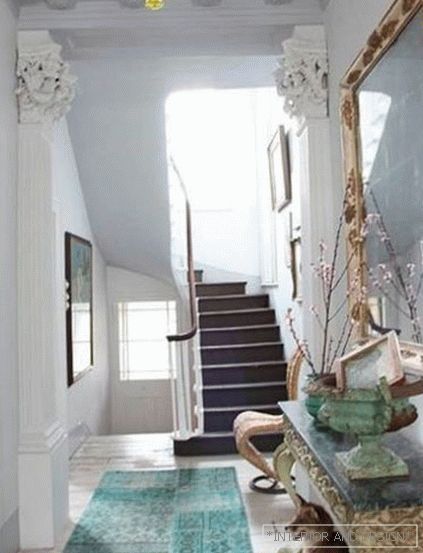
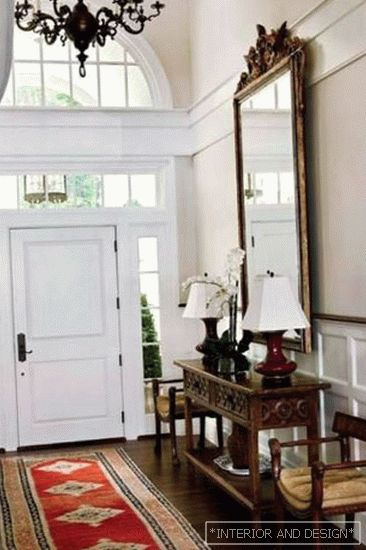
See more photos of the hallway design.
Corner halls - turn the problem into a design solution
Corner halls of all small - the most problematic. At the planning stage, it may seem that doing something worthwhile in the end is hopeless, the conditions are not the same. But do not despair. Let the uncomfortable corner of the hallway be not only a difficult moment, but also an aid in playing around with your idea. Corner hallways are good because all the room solutions can be solved at once. No need to think about how to place everything desired along the corridor. Most often - no need to suffer with the definition of the depth of the cabinets (after all, the angle itself allows you to place a large structure in it).
Principles of Corner Hall Design
- The unity of the furniture design. Carefully consider how to combine the compartment for outerwear, hats, umbrellas, gloves, key hanger and galoshennos in a single unit. Disconnecting all this does not make sense, and the corner hallway will not allow to do this for reasons of its particularity. Simply put: there is a corner - here and use it! In other words, let it work.
- Soften corners. If the hallway is quite small, and you want to use every useful centimeter - feel free to plan in this direction. Furniture design is quite possible to "flatten" the whole corner. That's just soften the corners of the furniture design, so that it all looked appropriate and well-inscribed in the dimensions of the walls. On the convenience, too, do not forget: the rounded corners of the furniture will not interfere on the way to adjacent rooms.
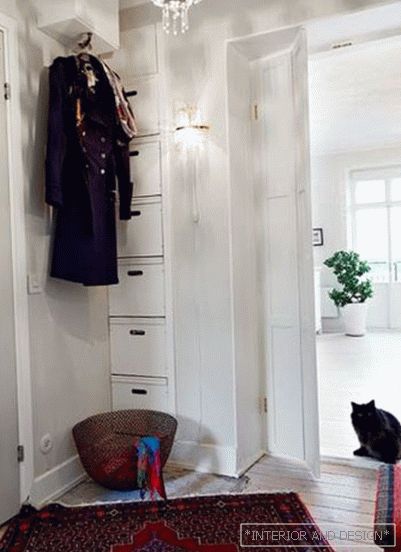
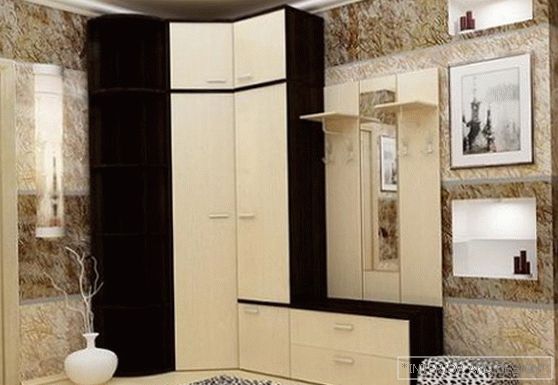
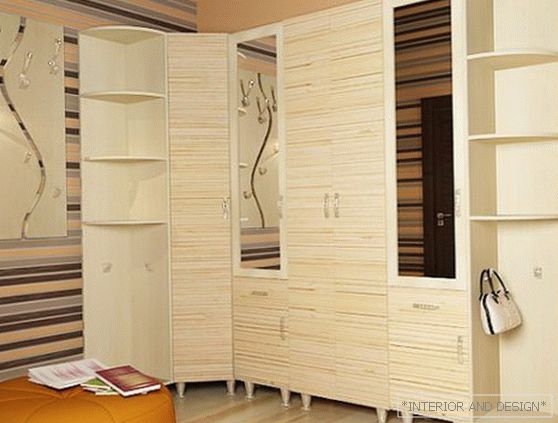
Hallway design in Khrushchev
Why does this item go separately? Yes, because the dimensions of the corridors in Khrushchev quite small-sized - sometimes from two square meters. In this case, the most correct decision can be a global alteration: the transformation of a toilet room into a wardrobe, and the bathroom into a combined bathroom. But conditions can not always allow it. And not every family is ready to abandon the convenience of a separate bathroom.
In this case, the problem of shortage of square meters should be solved by the principle of minimalism. Wardrobe for clothes / shoes should be:
- a little
- maximum functional
Important! Discard the idea to store all the outerwear in the hallway. Let there be only current things that can be changed in the closet according to weather and season.
Do not clutter up the corridor with numerous shoes. Let the closet have a convenient compartment at the bottom, accommodating the required amount of footwear needed in the coming season. If you do otherwise, the hallway will always look like a centipede dwelling, even if there are only 3-4 extra pairs of shoes standing there. The small corridors are also problematic, that just a couple of extra items can spoil the whole look and give the room a cluttered look.
Read our article on the classic techniques and new trends in the design of toilets!
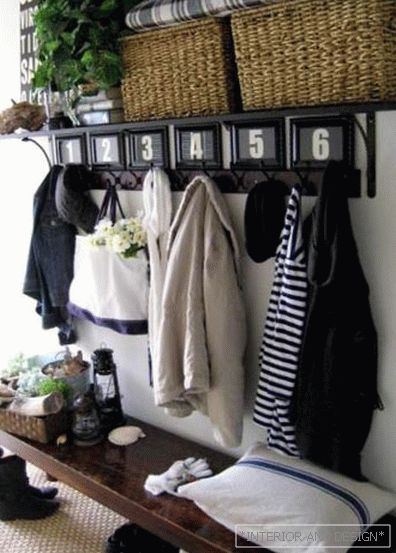
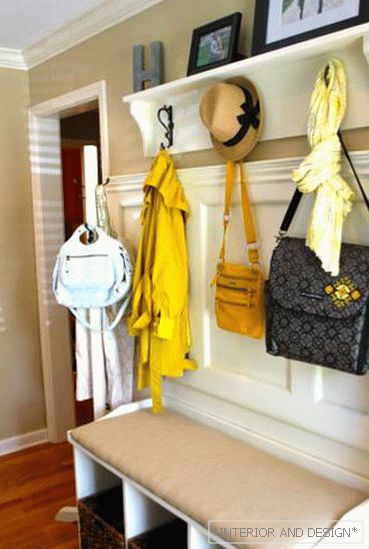
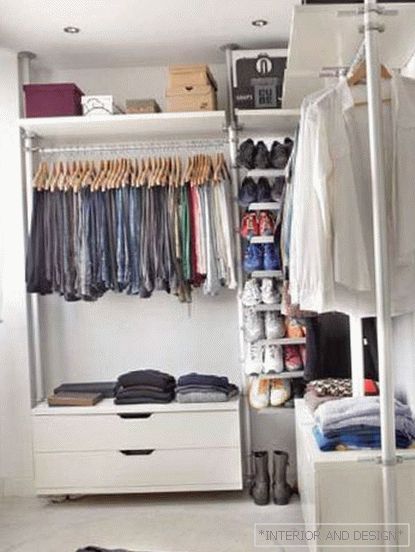
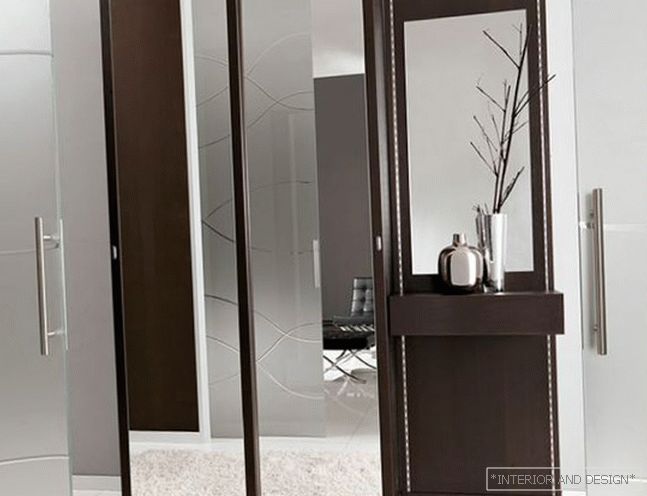
Furniture in a small corridor - simple solutions for a spectacular result.
A small corridor is not a problem. This is an opportunity to express yourself creatively. It is not necessary to think up a bunch of design details that I would like to bring to the room. Let simplicity and conciseness be the starting points for making concrete decisions.
In a small corridor, the furniture should not stand out. Neither the size nor the more colors. This will visually "cut" the room. It is better to go the opposite way and combine the walls with furniture together. It is especially advantageous to beat it with color. Imagine the hallway in white with a small white cabinet? Plus - the right lights and a minimum of detail? It's beautiful! White color is given as an example. Modern possibilities of choosing furniture (both finished and made to order) will make it possible to realize any desire, every whim.
Note! The main thing to remember is that the room is small and it is better to stick with light colors. No need to make the hallway dark, it "steals" the volume.
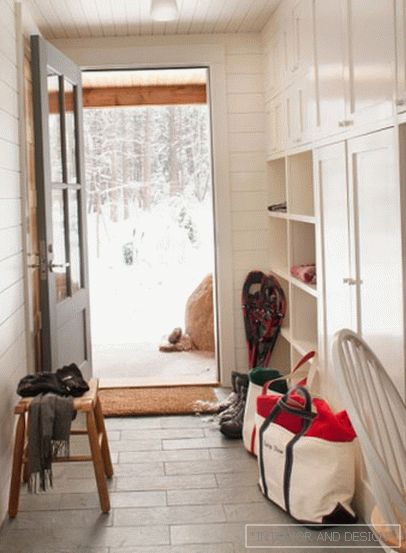
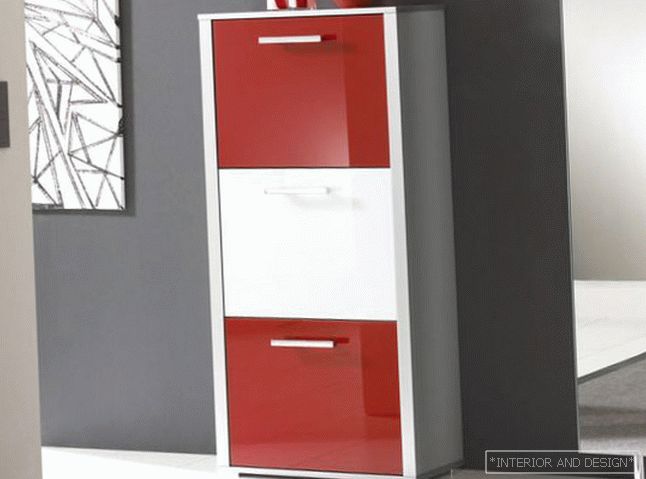
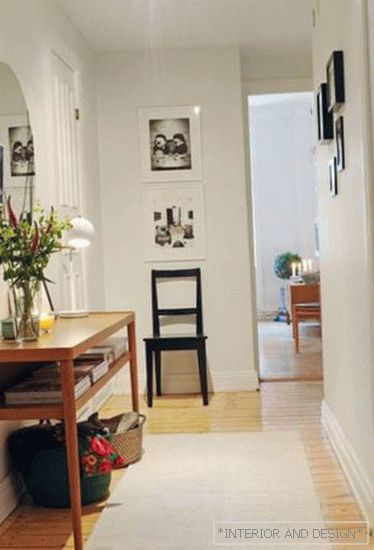
Modular furniture - the principle of the designer for maximum convenience
The idea of building a hallway from several lockers is good. Now, furniture manufacturers are trying to take into account the most varied tastes of consumers and provide an opportunity to make decisions on how the furniture ensemble will look like. Having measured the exact dimensions of the hallway room, you can fantasize and plan in the store when choosing modules to the hallway. Several cabinets from the same series - and the issue is resolved!
Plus, modular furniture is that you can best satisfy both your own taste, and all basic needs. After all, no one will force you to purchase an unnecessary locker-module, you decide yourself what elements the hallway will be made of.
This option is well suited to those who do not wish to resort to the option of furniture to order, but at the same time wants to think over the design of the hallway.
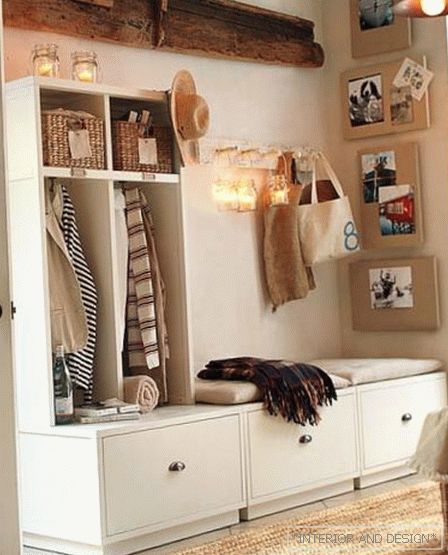
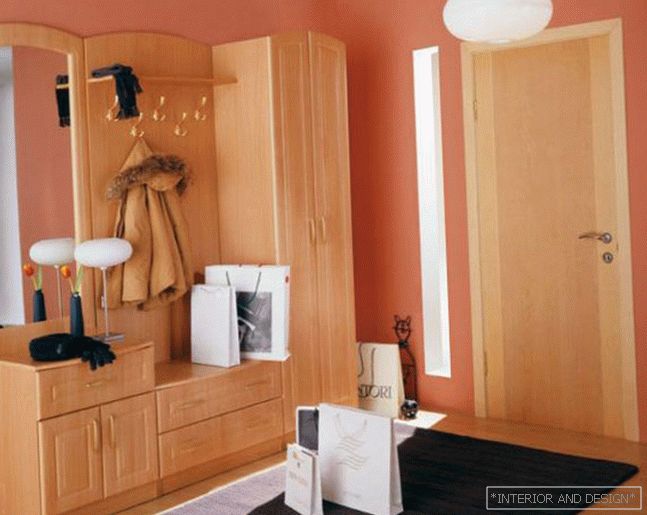
Sliding wardrobe in the hallway
Of course, this is a good solution almost always. After all, what could be better than a single closed cabinet in which all the objects needed in the hallway are “hidden”? The main plus of the wardrobe is its doors. This is especially true in small corridors, where hinged doors can be an inconvenience. If necessary and desired, you can place a mirror in the hallway with a small shelf for small items, and place everything else in the closet. And you can do without it, because the cabinet doors themselves can be mirrored! In addition to convenience, it will help to visually enlarge the hallway. Read more about choosing wardrobe according to the chosen style and your preferences.
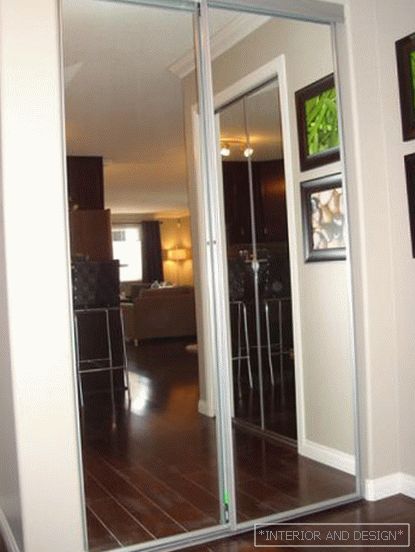
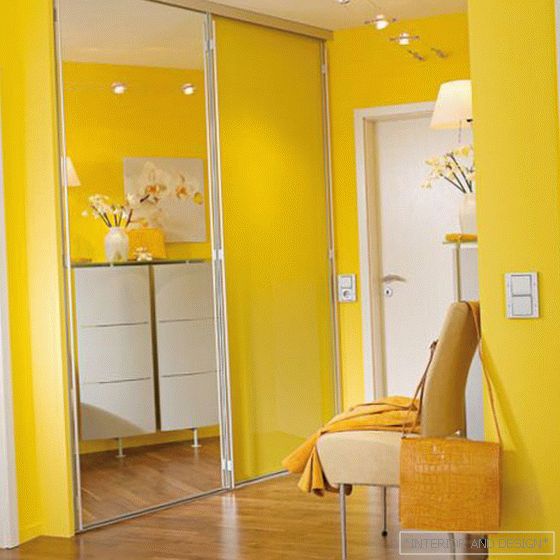
The sliding wardrobe is not necessarily bulky design. A small cabinet with convenient sliding doors can be a good solution in the smallest rooms. In addition to convenience, the aesthetics of the solution will also be observed - after all, clothes placed behind the doors are much better than an open hanger.
Choosing the wallpaper in the hallway - the subtleties and the best solutions
When choosing wallpaper in the hallway, it is important to observe the rule not to overdo it! This applies to colors, textures, and combinations with furniture. Still, we are talking about a small room, "overdo it" is very easy. At the same time, it is necessary to observe some important selection conditions. So, in more detail:
| The principles of choosing wallpaper for the hallway | |
|---|---|
| Practicality | If the hallway is small, contact with the walls is inevitable. It may be infrequent, but ... There is nothing more offensive than the outer corners rubbed with outer clothing with the general good condition of the walls. Therefore: wallpaper in a small corridor should be selected durable and resistant to mechanical damage. And so what they will be in essence (whether paper, liquid) - you decide. |
| The principle of the golden mean | First of all it concerns color. Yes, I mentioned above even about the hall in white tones. ... But this option should be chosen, being ready for the fast (frequent) replacement of wallpaper. After all, the corridor (entrance hall) is the first room of the apartment, which we get from the street. Accordingly - street dust and seasonal dirt will settle there. If you are not ready for this - do not go to extremes. Yes, light colors are preferable for small corridors, but there are still so many colors and shades besides white! You should also not get involved in excessive practicality and choose a very dark wallpaper. Lighting, even the most active, can not save the situation, the hallway will seem cramped and gloomy. |
| Proportionality | It is extremely unfortunate in the small hallway wallpaper with a large pattern will look. Immediately give up this choice. Colorful small drawing can also play a bad role and turn the hall into a "casket". It's simple: a small room - small details (which should also be at a minimum). |
Principle "from the reverse" | It's simple. If the ceilings are low - feel free to use wallpaper with vertical stripes. If high - with horizontal. The main thing is not to confuse! There is nothing sadder than a tiny corridor, turned by vertical stripes into a well or a small hallway with high ceilings, "polished" transversely. |
Other modern hallway decoration options in the style of 2017 - in our article!
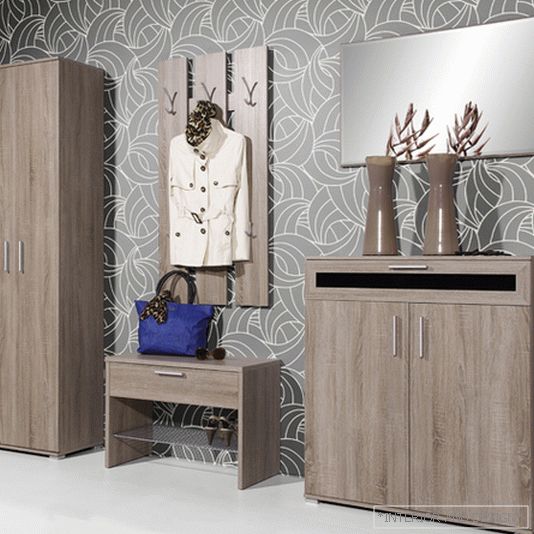
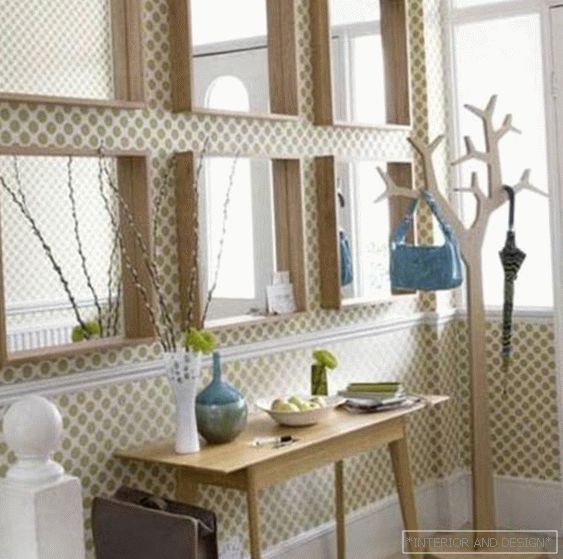
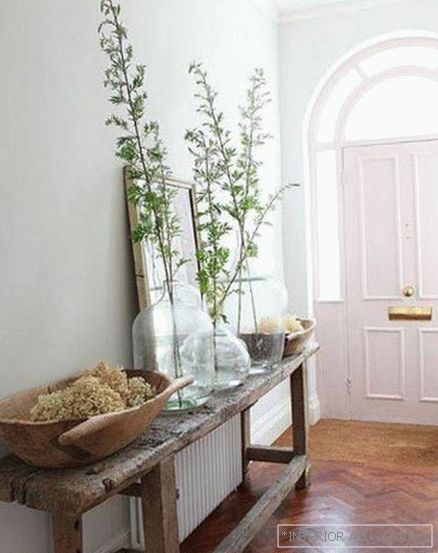
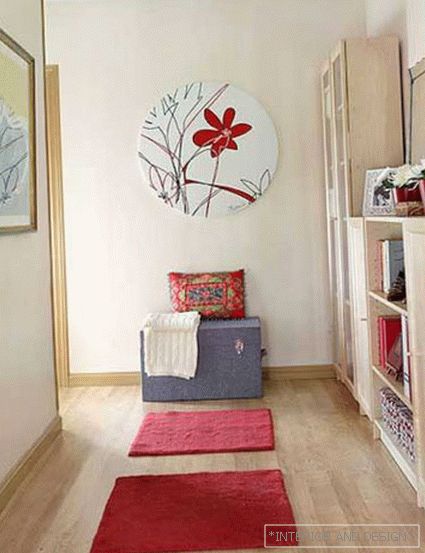
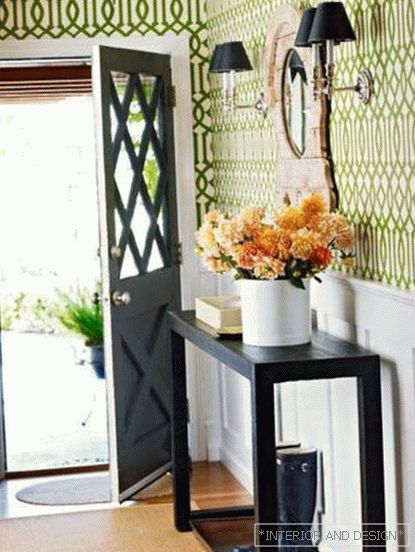
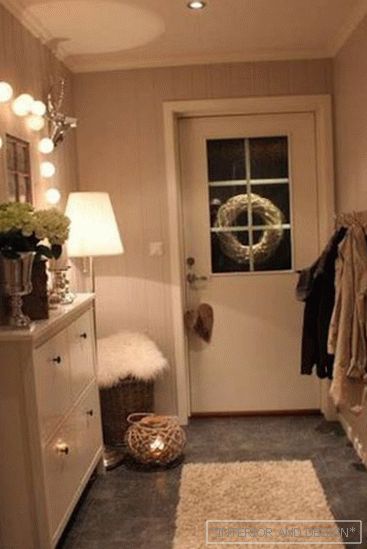
I want to summarize all of the above as follows: experiment! Yes, adhere to some general principles and advice when designing is necessary. But at the same time, it is worth moving away from the canons and typical boring options. Try it and you will succeed!
