house with a total area of 550 m2
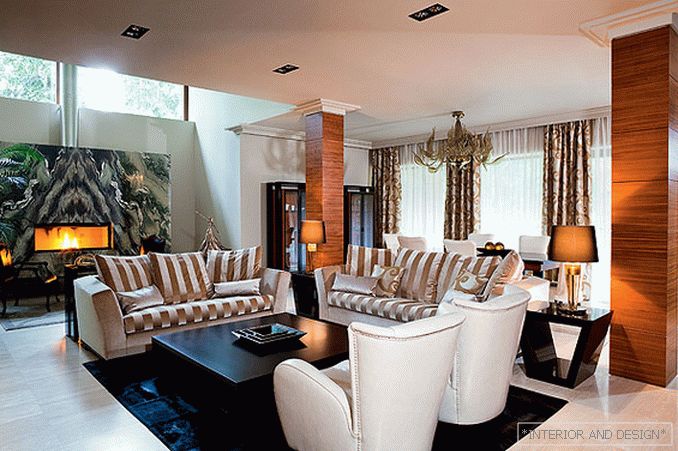
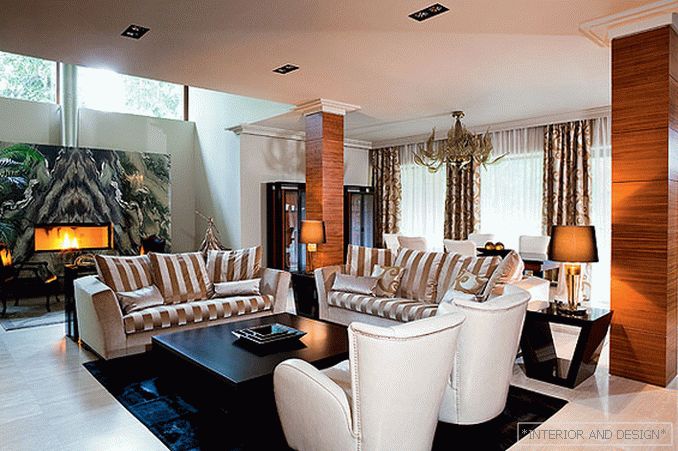
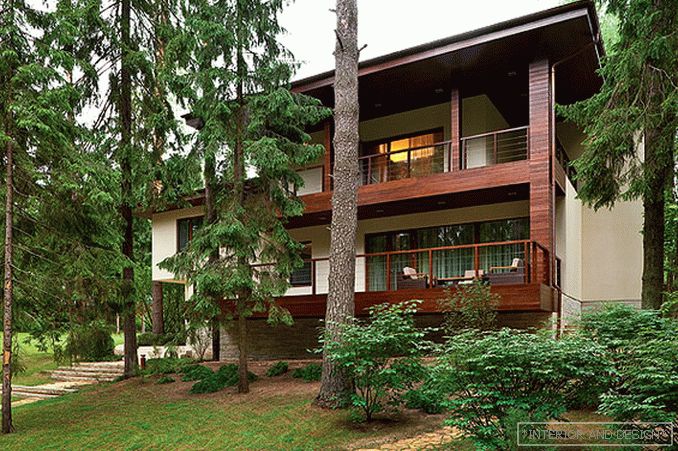
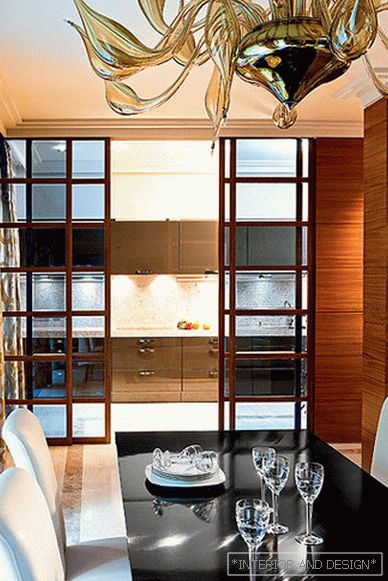
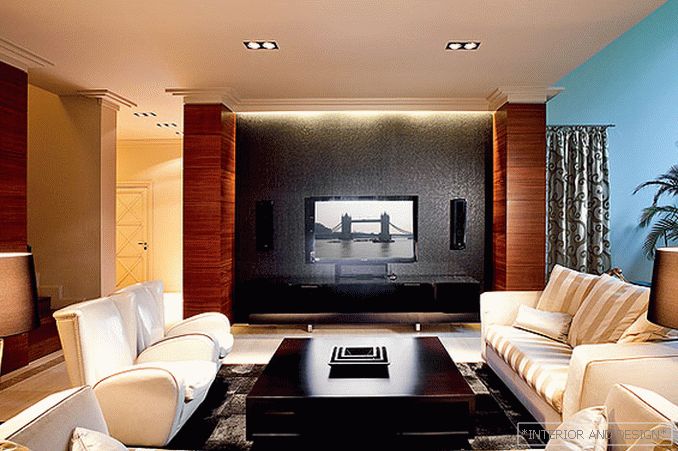
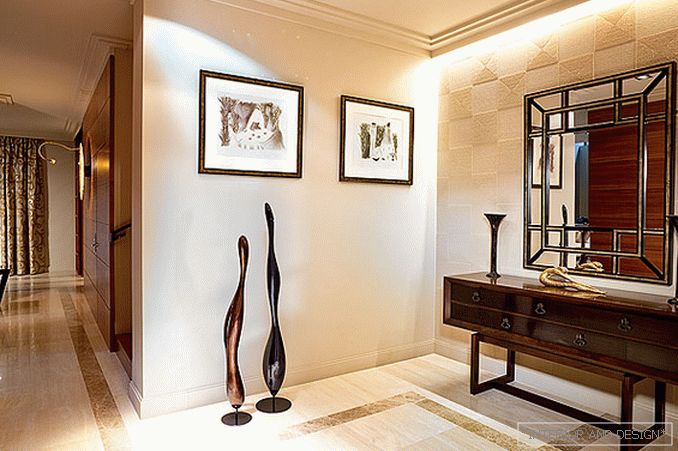
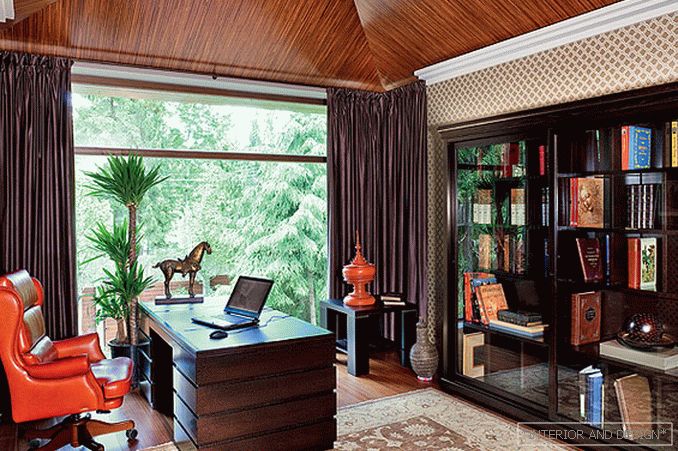
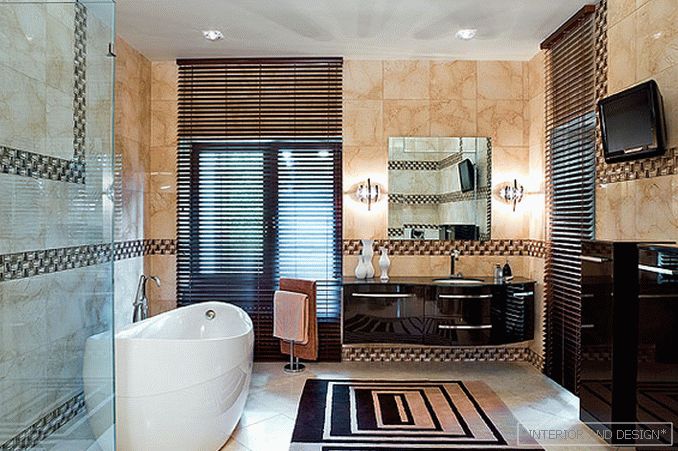
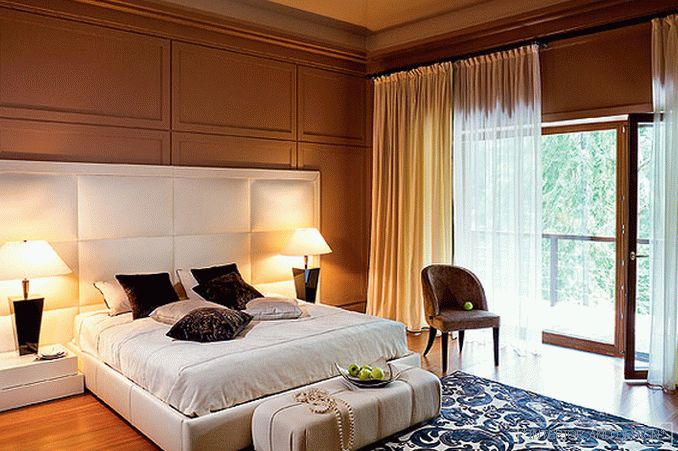 Passing the gallery
Passing the gallery A photo: Sergey Morgunov
Text: Andrey Presnov
Project author: Tatyana Gerasimova
Magazine: (151) 2010
The building that previously existed on the site did not suit the customer either with their appearance or with the layout. I had to demolish it, and used the remaining foundation for the construction of a new villa. The structure was very well fit into the context: it is perceived as an integral part of the surrounding natural landscape. This harmony is supported by natural wood and stone, which decorated the house.
In its architectural solution, the influence of functionalist ideas is noticeable, and the design of the interior space to
In the design of the villas draw attention to a few memorable details. So, on the first floor, in the guest area, the center of the interior composition was a large fireplace, lined with a wide panel of two marble slabs. On the second floor ceilings are very unusual. Their shape follows the construction of the roof. In the master bedroom they are made in the form of a pyramid, in the bathrooms - stepped with lighting, in the nursery and guest bedroom the ceiling is triangular, in the study its slopes are additionally covered with wood.
As for the house as a whole, it turned out very spacious. Especially in this sense, the living room was a success. It is combined with the dining room. The premises are separated from each other only conditionally - in two columns, covered with panels of sapel of red-brown color. Logically, this space continues to a wooden terrace, which adjoins the dining room. From here there is a view of old pines and spruces growing on the garden plot. Thus, at the disposal of the owners of this country villa there was a large recreation area, which possesses all the comforts of a modern city apartment and at the same time makes it possible not to feel detached from nature here.
Project author

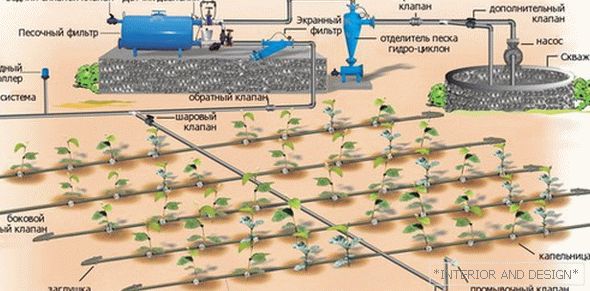
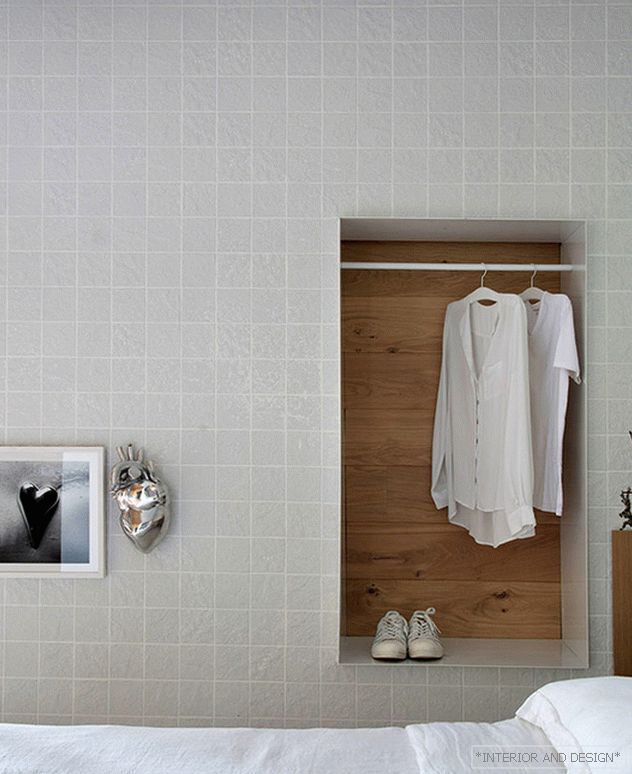
![Christmas igloo from colored ice [master class]](https://iradalat.com/uploads/img/novogodnee_iglu_iz_cvetnogo_lda_[master-klass]_des_3.jpg)