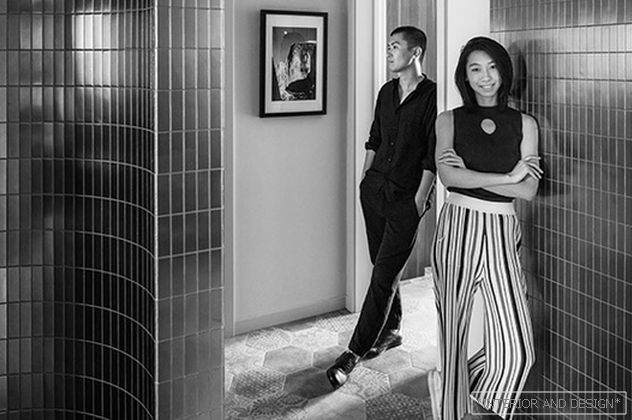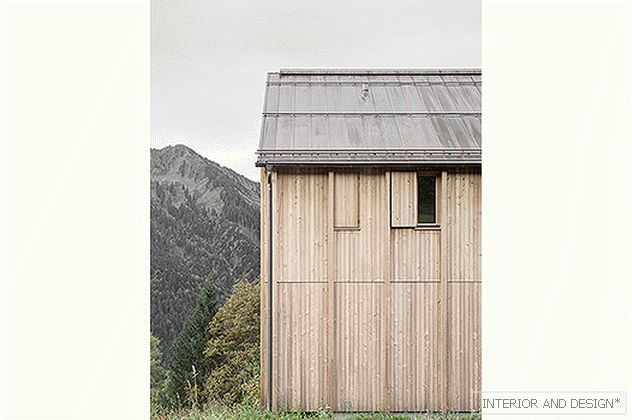apartment with a total area of 114 m2
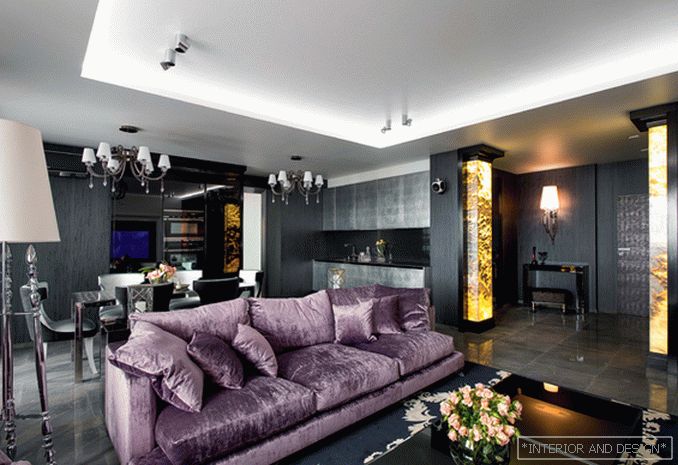
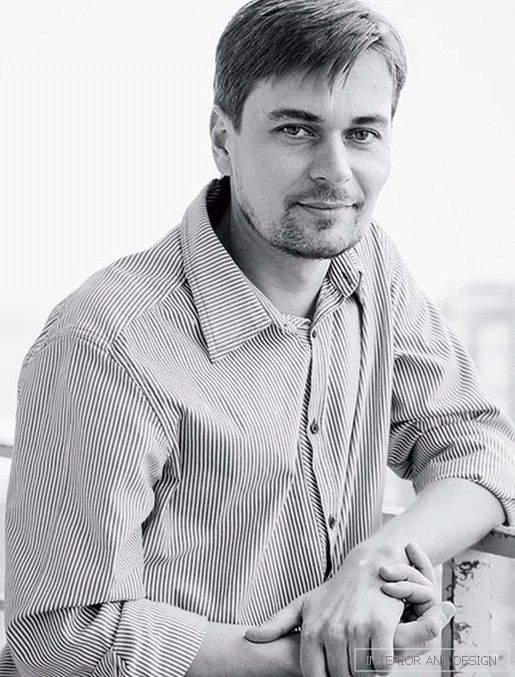
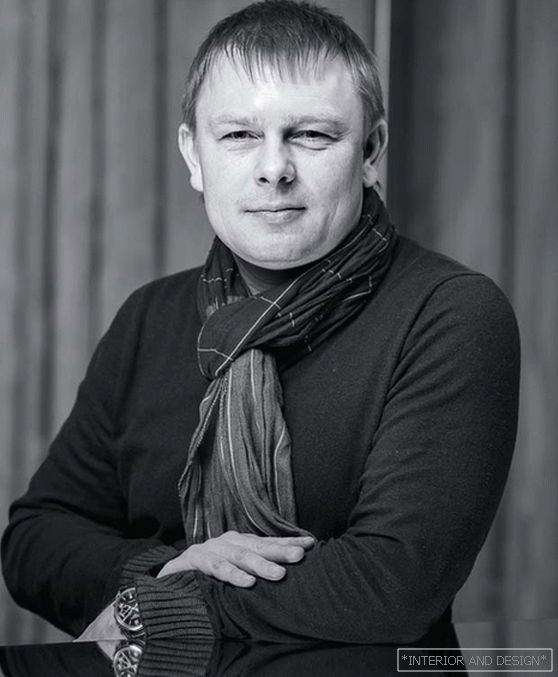
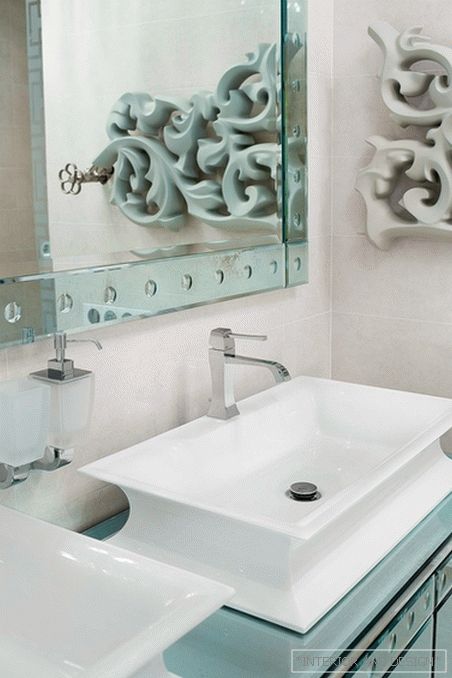
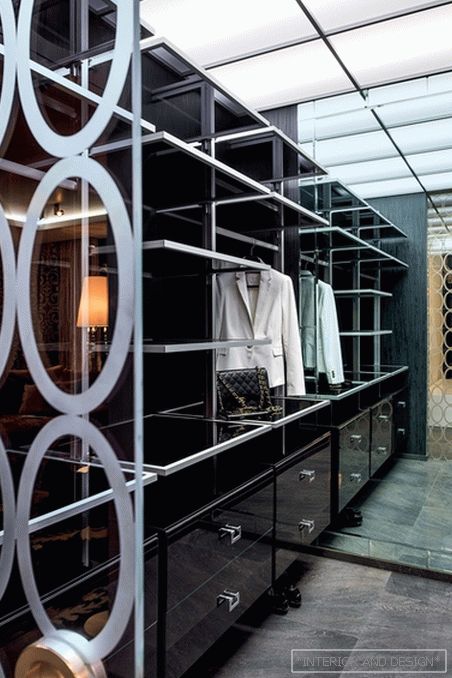
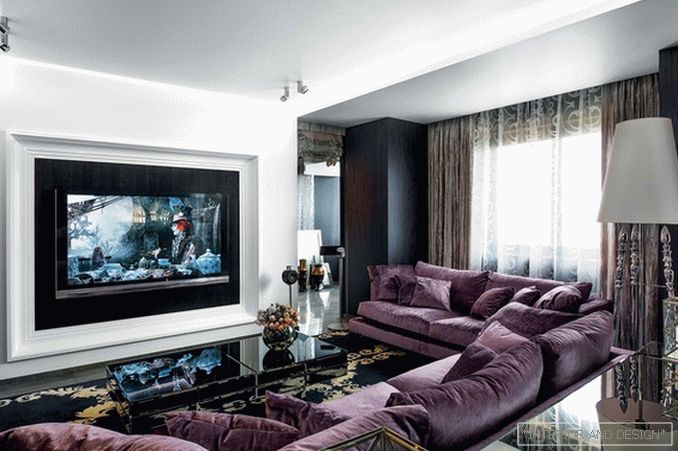
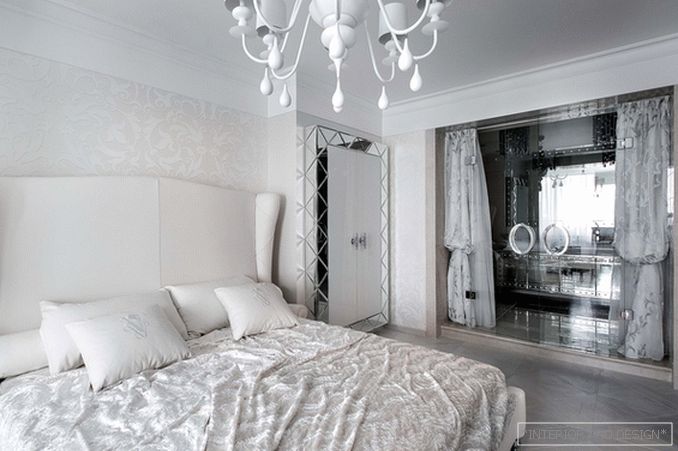
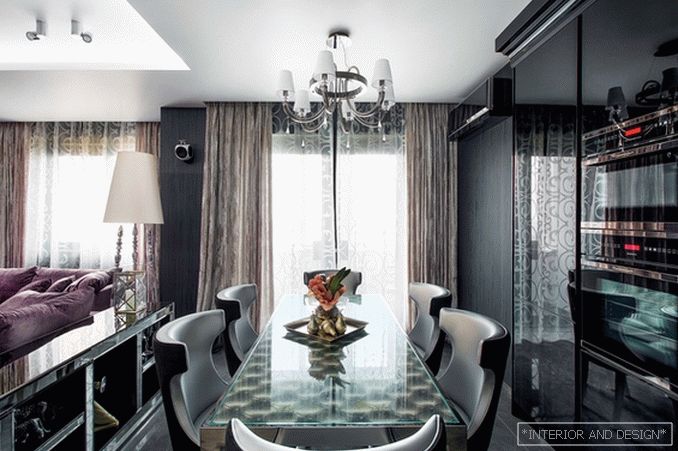 Passing the gallery
Passing the gallery Interview prepared: Alexandra Terentyeva
A photo: Roman Spiridonov
Project author: Denis Gerasimov, Vitaly Lavrentiev
Magazine: N6 (183) 2013
The apartment is perceived free and open. How did you manage to achieve this, because the apartments were located on a relatively small area?
Denis Gerasimov: First of all, we abandoned the initial plan of the corridor system and the division of space into rooms. Instead, the living room, dining room and kitchen are placed in a single volume. Entering the apartment, we see part of the living room through the portal with illuminated half-columns of onyx. One of the wishes of the future tenants was to equip a private territory for the landlord. Two doorways decorated with curtains, symmetrically located on the wall plane with a television panel, lead to it. When the curtains are down, the space with the extra sofa group turns out to be completely isolated. But it is worth raising the curtains - and the seating area becomes a continuation of the living room. This emphasizes the unity of decoration. In the private half of the apartment, in order to achieve the desired feeling of openness, we suggested making the bathroom a full part of the bedroom. Two functional areas are separated by a door of transparent glass, created according to our sketches. Just like openings in the living room, the door, if desired, can be closed with curtains. However, from the bedroom you can see only the area for washing, the center of which is furniture decorated with mirrors in the Venetian spirit. Immediately the bath and the bathroom are hidden in the niches behind the sliding doors.
SALON: That is, mirror and glass elements are used as a means to visually enlarge the space?
DG: Yes, with the help of glass surfaces we wanted to make the interior airy, to increase the space due to reflections. Coffee and dining tables, a low rack on the border of the sofa and dining areas, accessories are made of black glass. Their shine is balanced with textiles, velvet upholstered sofa, carpet.
S: As seen from the layout, this is a studio apartment. And what is this apartment in terms of style?
Vitaly Lavrentiev: Initially, customers did not have clear requirements for the style of the future interior, so the choice in favor of eclecticism occurred already in the process of work. When choosing furniture, we stopped at the VISIONNAIRE brand, and in the future the interior was lined up around the things that were especially loved by the owners in the spirit of neoclassicism. For the public zone, the dining room in silver hues and spectacular lamps (in particular, the Dagonet floor lamp) became such a core, and for the bedroom a bed with a high snow-white headboard. As it may seem, the interior is built on a combination of white, black and gray. However, all surfaces have complex noble shades. The color is brighter only in objects that play a key role in the composition. In addition, glass doors, onyx semi-columns, furniture in the dressing room and wardrobes in the bedroom were created according to our, author's designs. To connect them with items from VISIONNAIRE, for the decor we used the accessories provided by the company.

