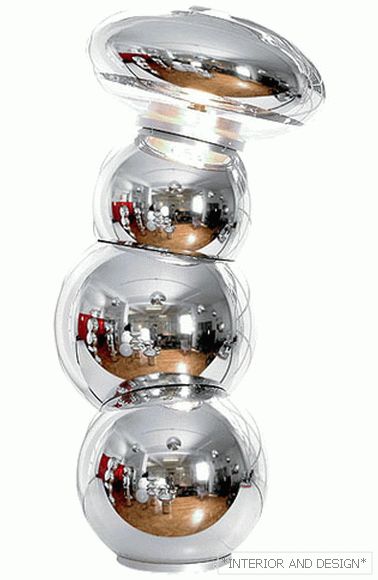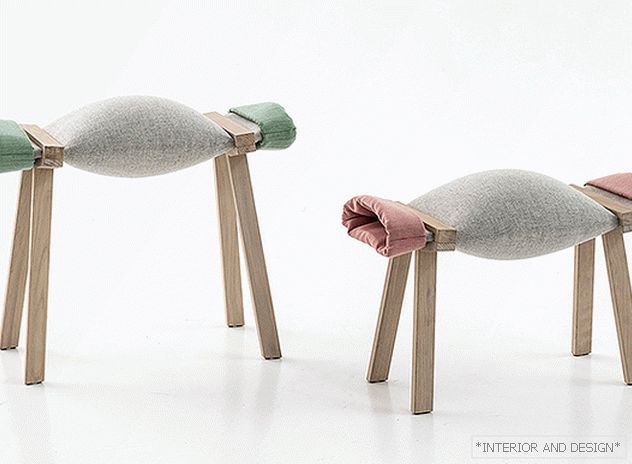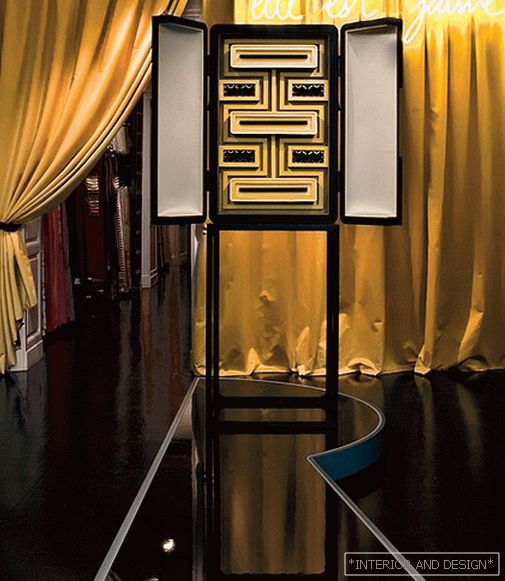Halls: a variety of species
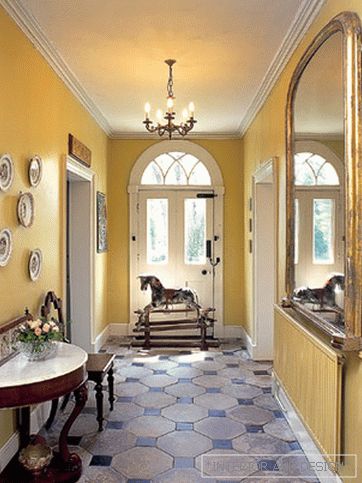
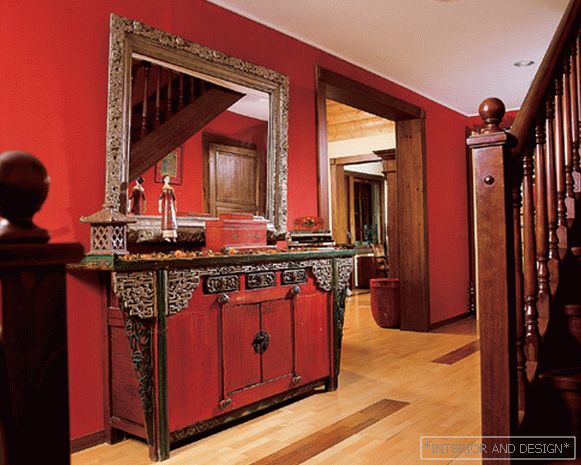
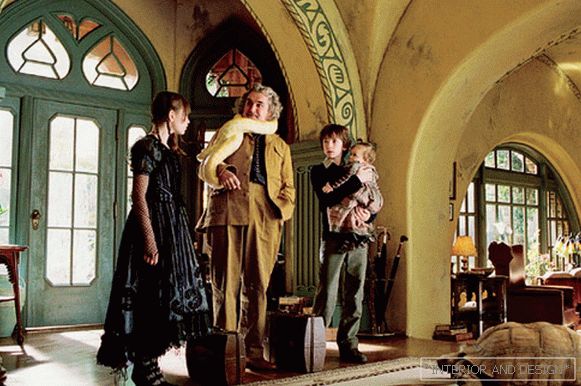
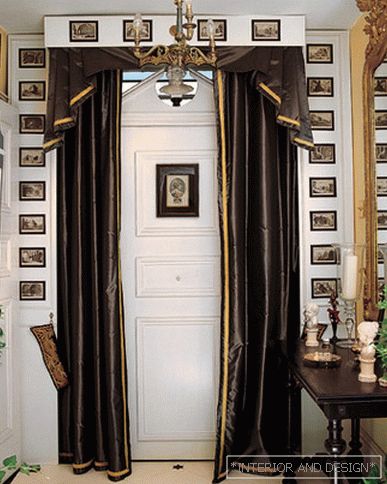
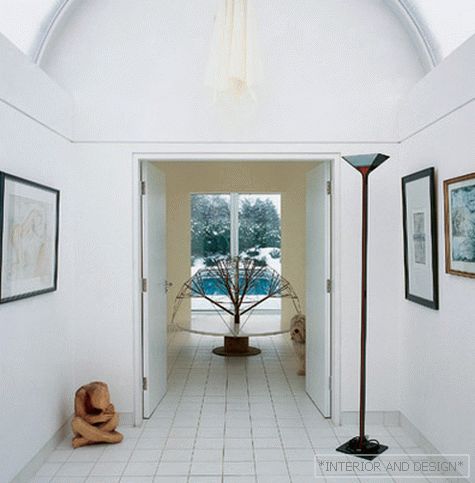
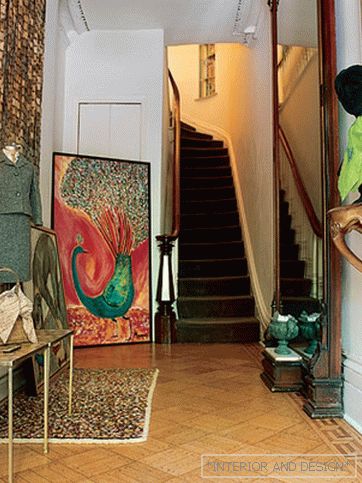
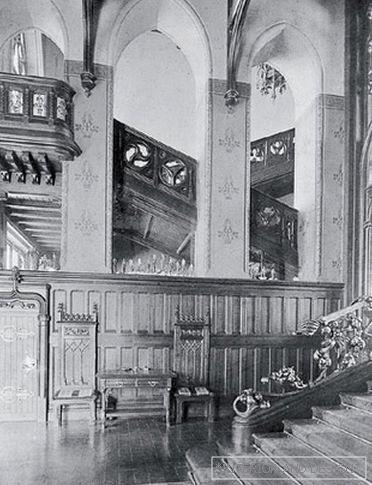
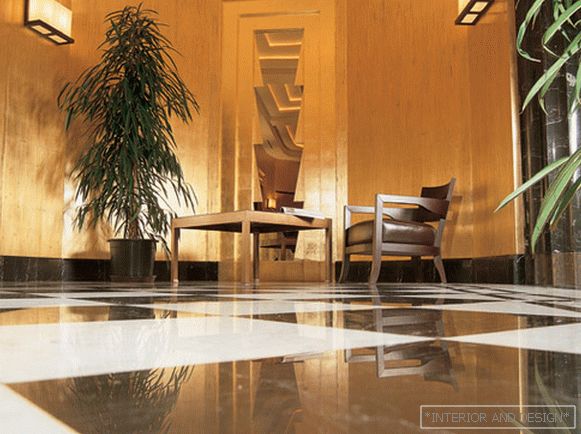
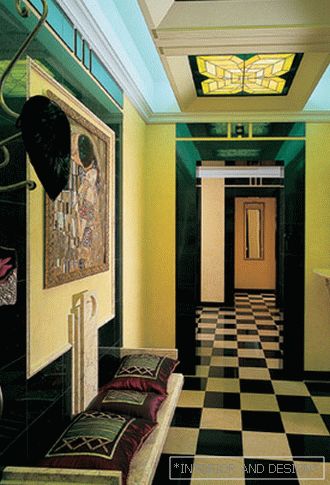
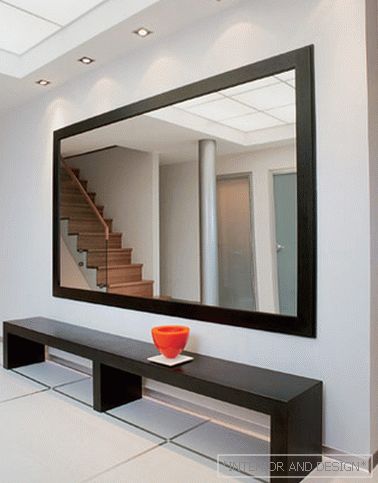
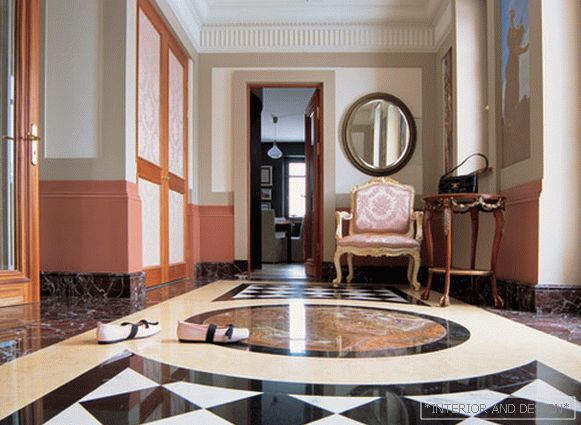 Passing the gallery
Passing the gallery Lead headings: Danila Gulyaev
Magazine: Download
The hall as a hall is a hall to the fullest and full of rights. In particular, the hall has the right to the original, deservedly its own situation. Minimum - a console with a mirror. The maximum is when everything is almost like in the living room: both armchairs with sofas, and a coffee table, and a chandelier are some outstanding. Celebration is the distinctive quality of such full-length hallways, so the decoration should not be modest. As the lighting, which the hallway should not be offended, especially if it does not have windows. Although the latter look extremely organic in a full-fledged hall. If we are talking about the house, and not about the apartment, then the glazed entrance door is a wonderful European tradition.
The very ceremonial gap between the front door and the chambers can be called differently, and these names are non-interchangeable. Hall, front, hall, lobby, hall, corridor - the concepts are similar, but different. These are variants of what we will still call hallways, because the whole thing here is in the prefix pri-. How many types of housing there are, so many configurations of this pri-. The paradox is that even if there is no hallway, it is still there. Sometimes it happens that the living room starts right behind the entrance door, but in this case the doorway of the living room becomes the hallway - a place to trample at the entrance, drop things and look around. This is the hallway, if not de jure, but de facto, but even in extremely non-zoned lofts there is always some prefix near-.
The hallway as a corridor is a tribute to modern living format. The corridor is that such an entrance hall leads somewhere, simultaneously meeting the needs of the incoming person. This is, in fact, the interior space with wardrobe functions. Hanger, console for trifles, umbrella, bench, etc. are logical here. Accordingly, the design may be purely functional, on general topics. But designers are trying to come up with the background and, as it were, between the raisins, which are used as playful accessories, huge mirrors, classical painting or even sculpture.
Modern design approach implies a special attention to the fact that it is not in the center of attention, to the secondary and service. Actually appendix to turn into a bonus, and, therefore, the hall - the place for inappropriate decorations and conceptual games. Just the hallway - this is not the case. Hallways are found egegey and oyoy what, so the fantasies are welcome here the most extravagant: the booming colors, and strange objects, and antique furniture (as, however, and zamorochennaya designer). The creative mess in the hallway is quite a creative move. In this case, the theater does not begin with a hanger, but the theater begins with a hanger - fashionable interior mummery.
Hallways Chronology The ancient analogue of the modern hallway is the space between the outside world and the living quarters. The first known stories precedents of such a preface to the house appeared in warm countries. In Mesopotamia in the 4th millennium BC. e. the function of the hallway was a covered courtyard, around which were located the rooms of the clay house. Similarly, in ancient Greece, however, already a couple of millennia later. As a vestibule, there were sawn woods, that is, column porticoes adjoining houses. There the Greeks greeted the guests and received visitors without going into the house and at the same time not staying on the street. One could enter the palace of the king Miken Agamemnon, bypassing five such terraces-hallways, located one above the other. Only then did the guest enter the reception hall decorated with frescoes and bas-reliefs - the megaron. In ancient Rome, the hallway also did not have a roof. The Romans, by the way, this space limited by pillars in front of the entrance to the rich chambers was called the vestibule. In medieval Western Europe, with the climate and the joys of life it was a little worse, so the first European hallways were severe, their function was performed by guard rooms in front of the feudal quarters. A little later, in the 12th - 13th centuries, the hall decorated with carpets, which was located in front of the main hall and was connected with other rooms, began to be arranged in the rich houses of Western Europe. Its setting was made up of wide benches and standing lamps. Similar laconicism reigned in the decoration of the entrance halls even in the lush interiors of the Baroque and Rococo eras. The hallways became more soulful only in the 19th century, as the space itself became more complex.
Architect
“This is still not a living space, it is the lobby, which we did as a cross between a public space and a home hallway. We designed the design based on Art Deco -“ millionaire style ”- as it is now called. Accordingly, we used classical colors luxury: gold, black and white. And, above all, they wanted to make the visitors feel that they had entered an unusual space. "
Architect
Architect
Architect

