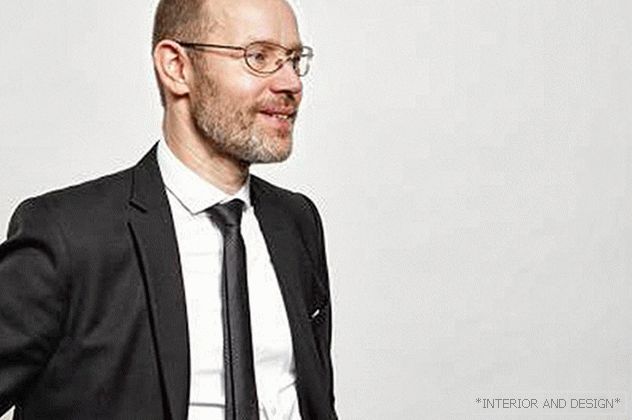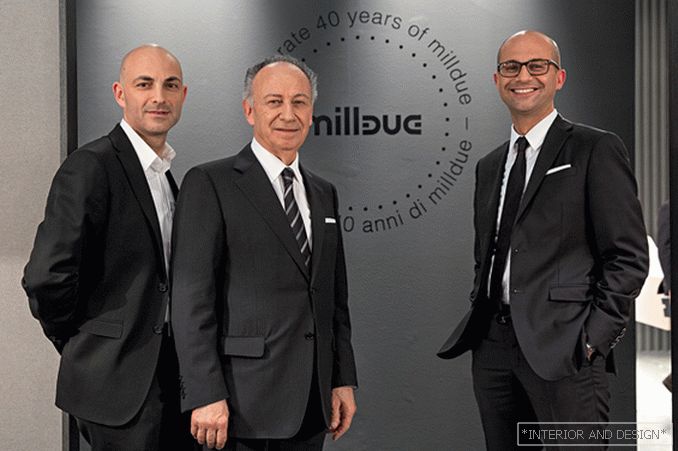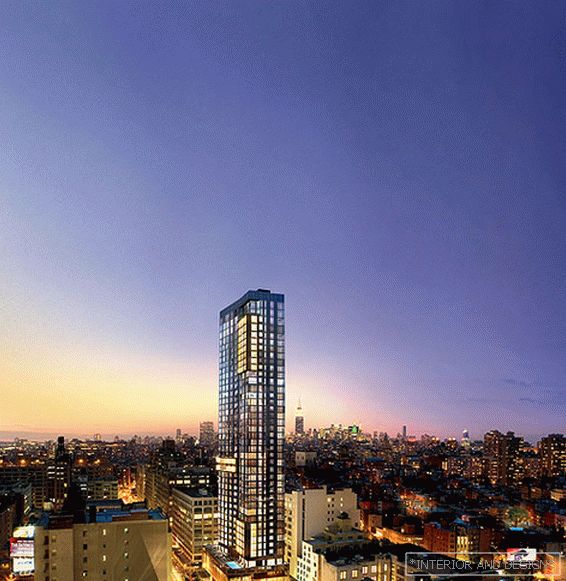Imagine that customers insist on a radical minimalist interior, and designers persuade to soften it - about ten years ago this was almost impossible in Russia. But life is changing. A beautiful married couple, husband and wife, leaving the “daughter” of the previous apartment to the adult daughter, they decided to do this exclusively for themselves.
By topic: Project TS-Design: a complex apartment in the house of the XIX century
They saw the new house as a kind of protest attack against the “soviet” interiors - such an impression was made by the participants of the TS-Design studio to whom the spouses turned. “They wanted a minimum of“ bytovuhi ”, a maximum of spaciousness, lightness, white color and adjusted forms,” recall Stas Samkovich and Taras Bezrukov. - The apartment is located in Strogino, in a new house, from the windows of the 23rd floor overlooking the Moscow River and Serebryany Bor. From here, the metropolis presents itself from the best side, at least in summer: water and greenery set off the urban stone landscape.
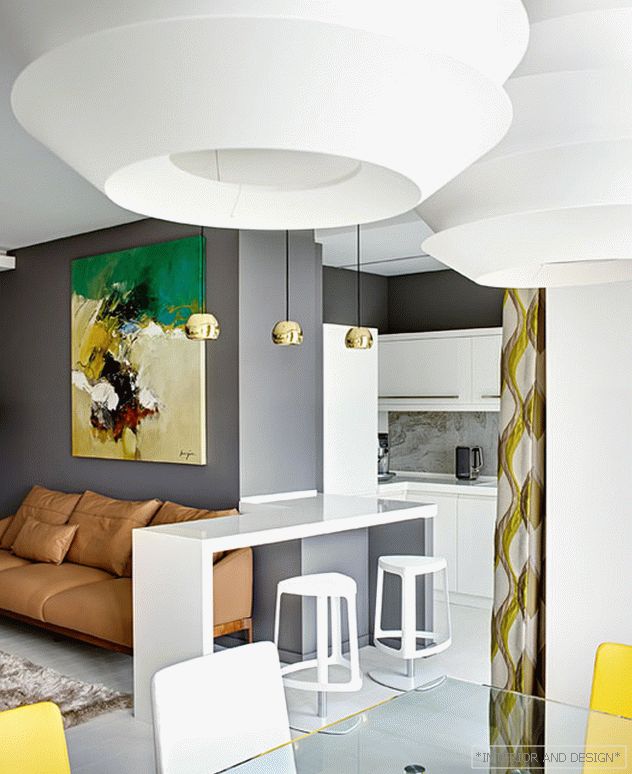 Above the Bonaldo table are light, Foscarini air lamps, and above the bar counter are Tom Dixon balloons. The kitchen apron is faced with Rex porcelain stoneware.
Above the Bonaldo table are light, Foscarini air lamps, and above the bar counter are Tom Dixon balloons. The kitchen apron is faced with Rex porcelain stoneware. When we got acquainted with the object, we realized that there was no free plan here, in fact, most of the apartment is clamped into solid walls. And to make it exclusively in white would be a mistake: rather narrow elongated rooms would resemble hospital wards. The first thing we did was to allocate as much of the living room area as possible, connecting it to the hallway, kitchen, and loggia. This gave the desired effect - the apartment immediately grew visually, became interesting and multifaceted.
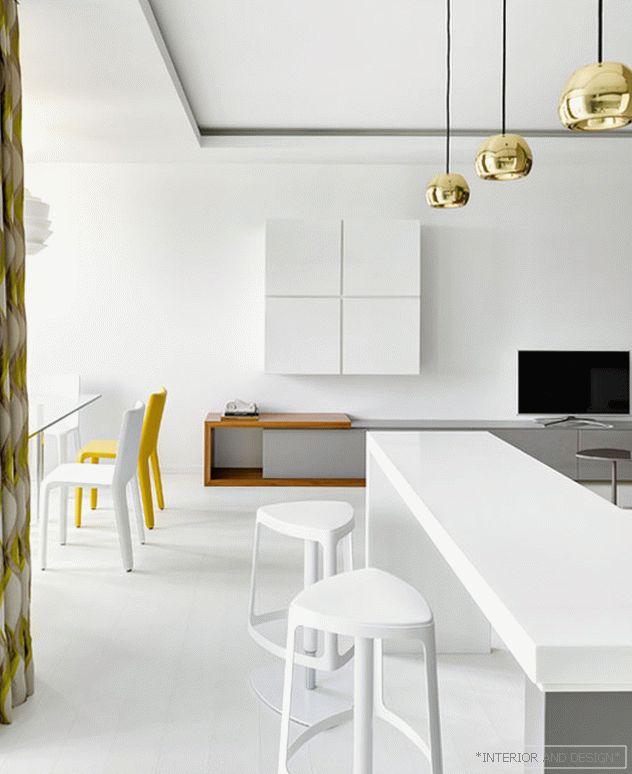 On the floor painted board. Bar counter made of Corian. Chairs and bar stools Bonaldo. Cabinet furniture according to the designers' sketches is trimmed with walnut veneer, as well as varnish of two colors. Samsung TV.
On the floor painted board. Bar counter made of Corian. Chairs and bar stools Bonaldo. Cabinet furniture according to the designers' sketches is trimmed with walnut veneer, as well as varnish of two colors. Samsung TV. We struck the second “blow”, painting the chain of walls gray. True, at first customers had to be convinced of its necessity - they were frightened by such a dark shade in the midst of white glory. But when he appeared on the walls, they liked it: the interior immediately came to life, he had a soul, objects against his background began to look more impressive. In the rest of the rooms, we also added color - in detail, or completely wrapping the space in it, as it was in the office.
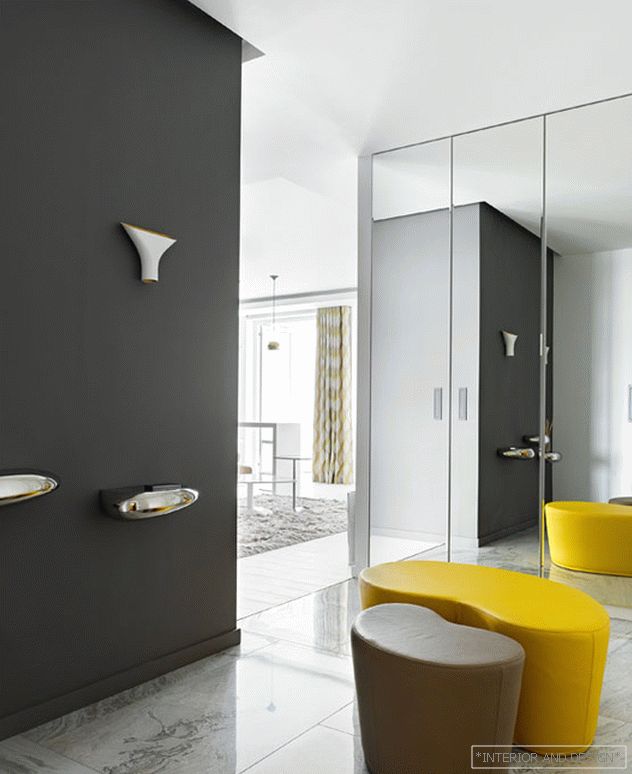 The hallway. Porcelain stoneware (Rex) continues in mirrored facades of wall cabinets, made according to TS-Design sketches, the space seems larger. A backlight is built into the gap between the wall and the ceiling. Bonaldo poufs. Bra Flos.
The hallway. Porcelain stoneware (Rex) continues in mirrored facades of wall cabinets, made according to TS-Design sketches, the space seems larger. A backlight is built into the gap between the wall and the ceiling. Bonaldo poufs. Bra Flos. 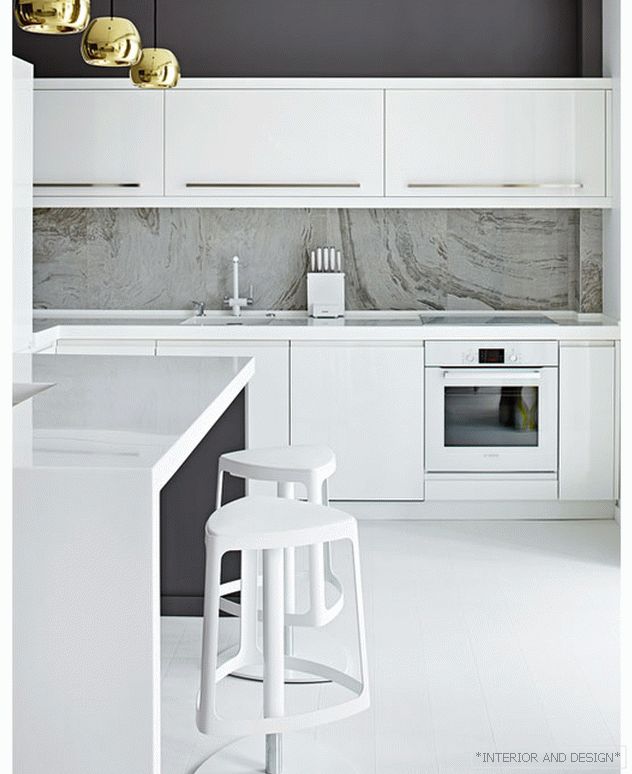
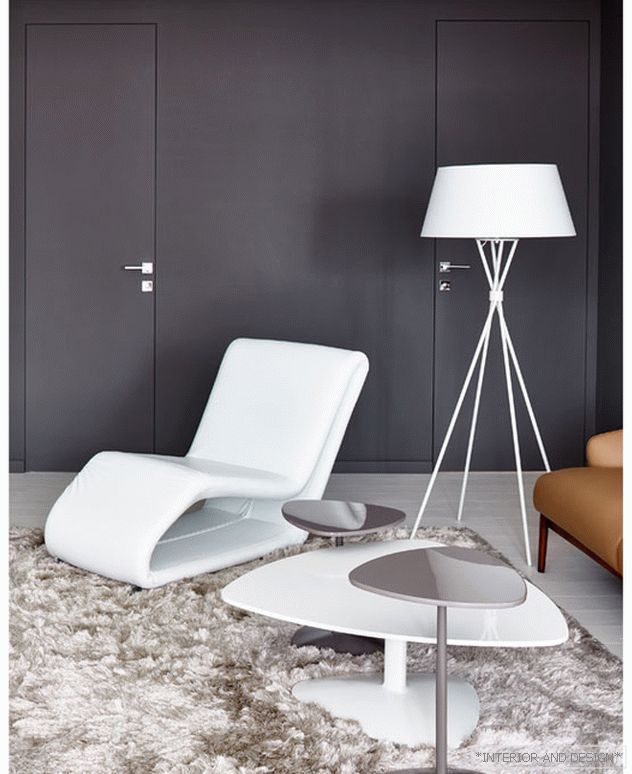
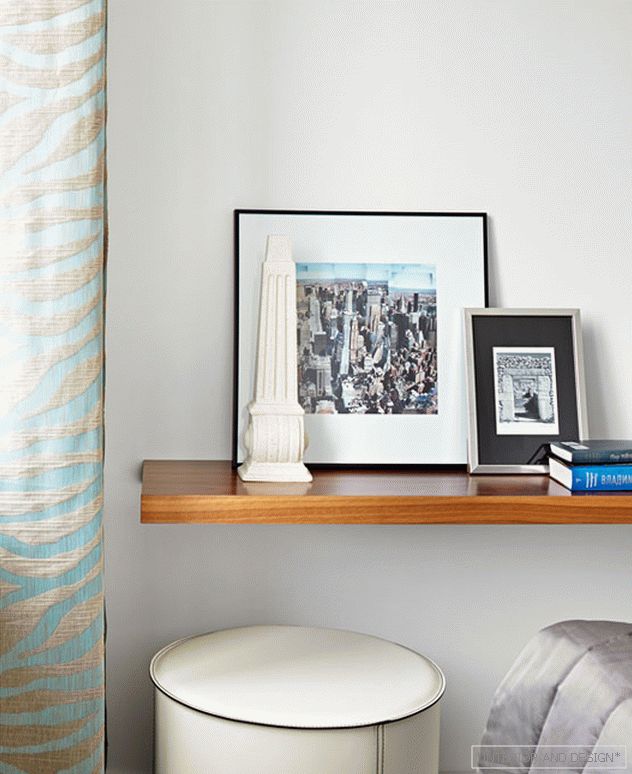 Bedroom. The console is trimmed with walnut veneer. Wall - relief glossy tile Tubadzin. Bed made to order. Table lamp Foscarini.
Bedroom. The console is trimmed with walnut veneer. Wall - relief glossy tile Tubadzin. Bed made to order. Table lamp Foscarini. Bright blotches in the furniture and decor - like pleasant surprises that meet you in the direction of travel. Well, the main color core was an abstract painting by the artist Pascal Magis in the living room. ” Together, these details make the interior unforgettable. It wants to be viewed from different points - and with each it opens in a new way.
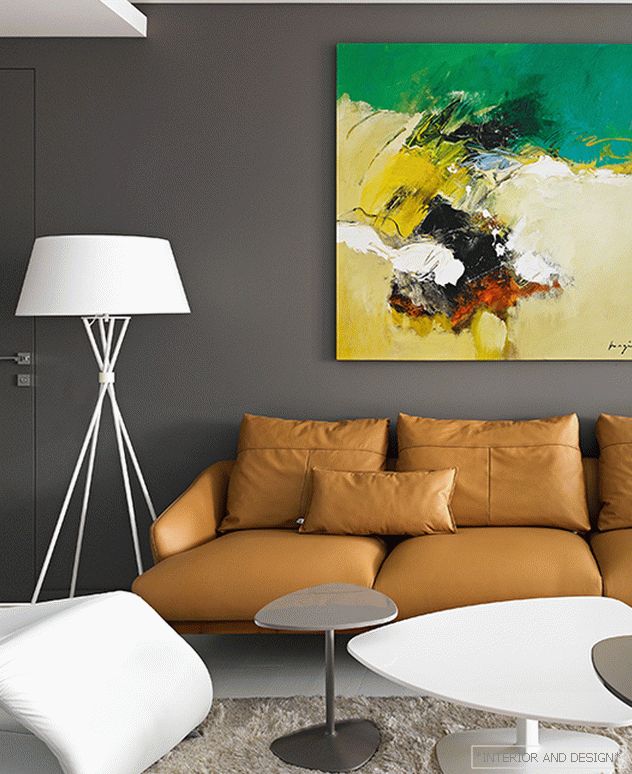 Contempo sofa. Pendant lamps Tom Dixon. Torscher BoConcept. Carpet and tables Cattelan Italia. The author of abstract work: P. Magis.
Contempo sofa. Pendant lamps Tom Dixon. Torscher BoConcept. Carpet and tables Cattelan Italia. The author of abstract work: P. Magis. Темно-серый оттенок времен георгианской Англии пришелся кстати в московской квартире. Для стен, помимо белой краски, авторы выбрали оттенок Dark Lead Color — он входит в «георгианскую» палитру компании Little Greene. В кабинете задействована краска Lamp Room Gray — производитель, бренд Farrow & Ball, особо рекомендует ее для интерьеров в густавианском стиле. Цвета из архивов прекрасно вписались в современную обстановку. «Эклектика — неизбежность нашего времени, — считают авторы проекта. — Это поиск самоидентификации, ответ на миропорядок. Сегодня всё смешалось — расы, культуры, эпохи. Миксы получаются интересные и не очень, но они должны быть. Есть грань, за которую один побоится переступить и останется в «рамках», а другой решится — и найдет что-то новое. Главное, не бояться быть непонятым».
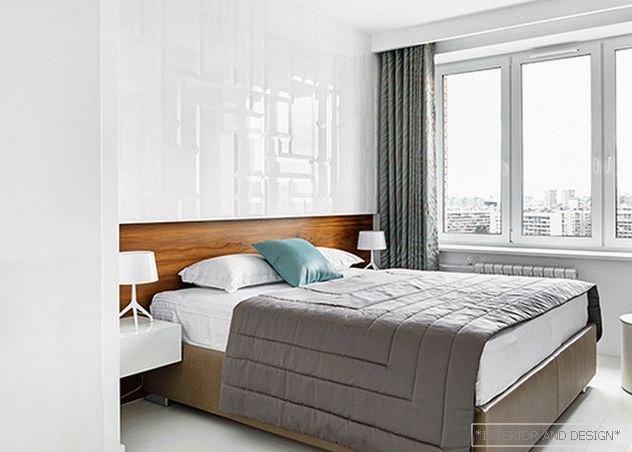 Bedroom. The console is trimmed with walnut veneer. Wall - relief glossy tile Tubadzin. Bed made to order. Table lamp Foscarini.
Bedroom. The console is trimmed with walnut veneer. Wall - relief glossy tile Tubadzin. Bed made to order. Table lamp Foscarini. The participants of the TS-Design studio advocate a symbiosis of architecture and decor: “First of all, we devote a lot of time to the“ frame ”: we think over a convenient layout, light scenarios. And then with the help of decor we make this frame spectacular. ” The project used actual graphic ornaments. So, the bathroom tile is taken simple white, but with a relief - the overhead light helps to manifest it. In the bedroom, the headboard is interestingly highlighted - also white tiles with embossed graphics.
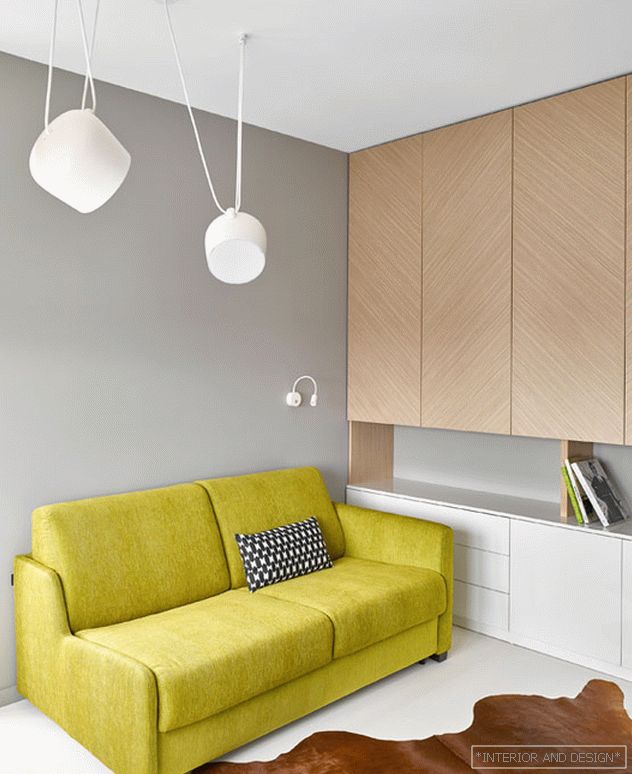 В кабинете на стенах использован серый оттенок № 88 Lamp Room Gray, Farrow & Ball. Шкафы выполнены по эскизам дизайнеров. Светильники Flos. На полу шкура коровы.
В кабинете на стенах использован серый оттенок № 88 Lamp Room Gray, Farrow & Ball. Шкафы выполнены по эскизам дизайнеров. Светильники Flos. На полу шкура коровы. The interior has a lot of glossy surfaces - they work great for expanding the space, reflecting the environment. With the same purpose - for the ease of the image - the authors ordered high doors for painting, preferred furniture of elegant forms; the lamps above the table completely resemble meringue pastries. Furniture also tried to facilitate - mirrors, white lacquer.
Related: TS-Design: redevelopment of a small apartment
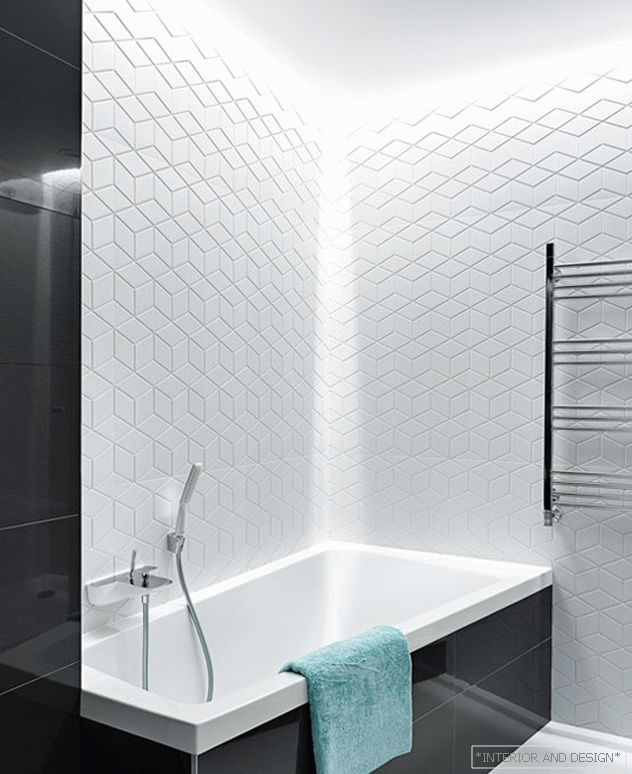 Bathroom. Porcelanosa tiles on the walls. The bath is tiled with Venis tiles. Plumbing Duravit, Hansgrohe mixers.
Bathroom. Porcelanosa tiles on the walls. The bath is tiled with Venis tiles. Plumbing Duravit, Hansgrohe mixers. The apartment has a lot of white color, even the floorboard was painted. “Such material helps to achieve the feeling of a modern interior, at the same time retains the warmth and texture of natural wood. Now, if we had made a white self-leveling floor, the interior would have looked cooler and plastic, ”the designers explain.
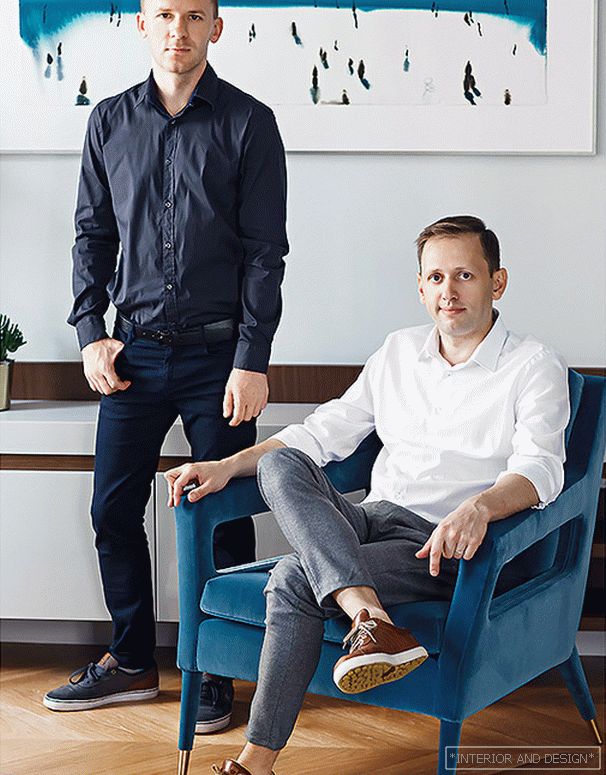 Stas Samkovich, Taras Bezrukov, TS-Design
Stas Samkovich, Taras Bezrukov, TS-Design 
