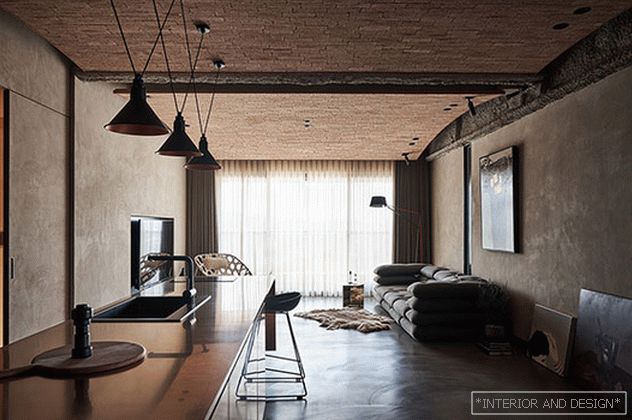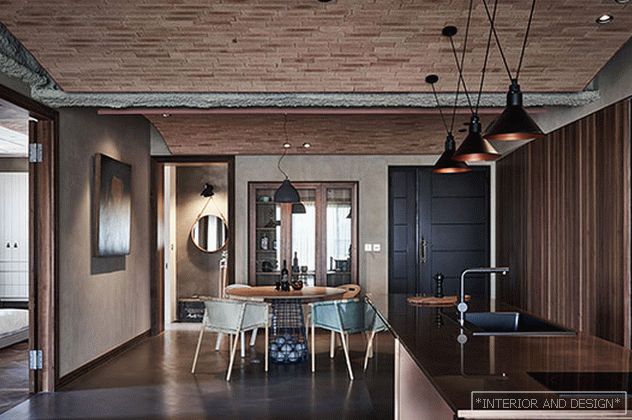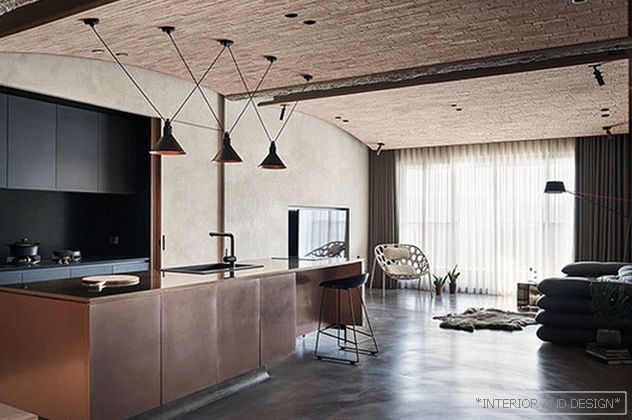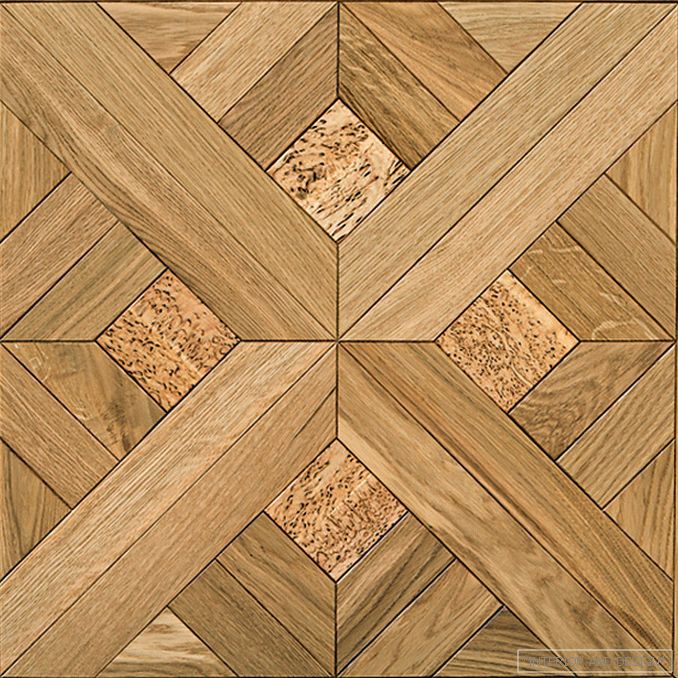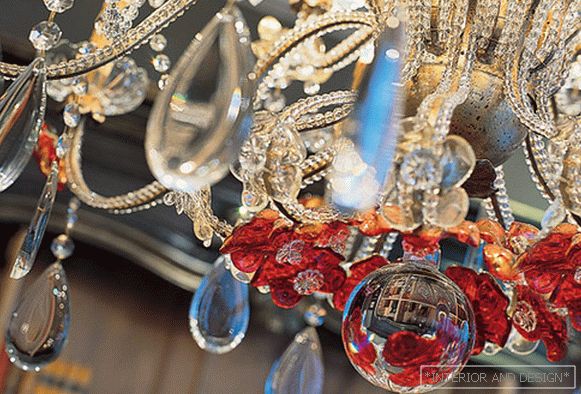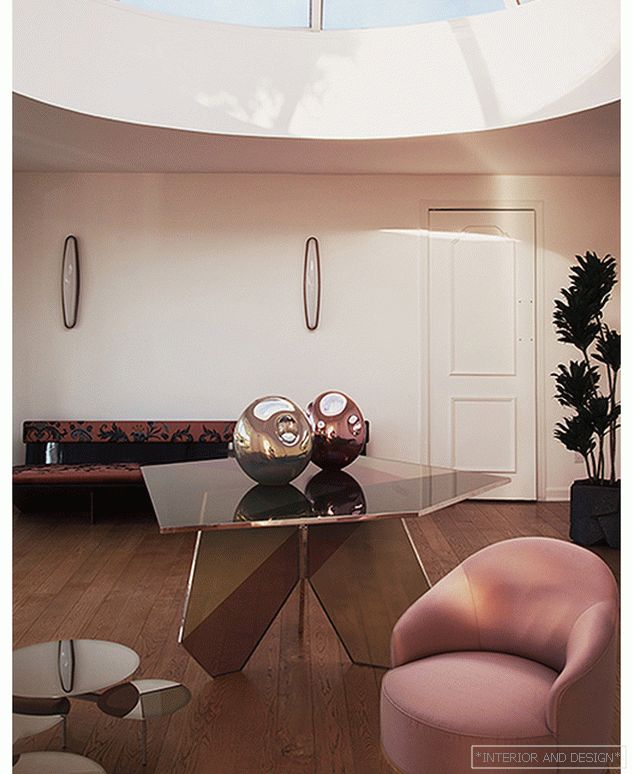Architects KC Design Studio designed a comfortable modern housing in Taiwan. Apartment area of 125 square meters. meters became a full-fledged home for a family that has long lived abroad.
Related: British loft by Moreno Masey
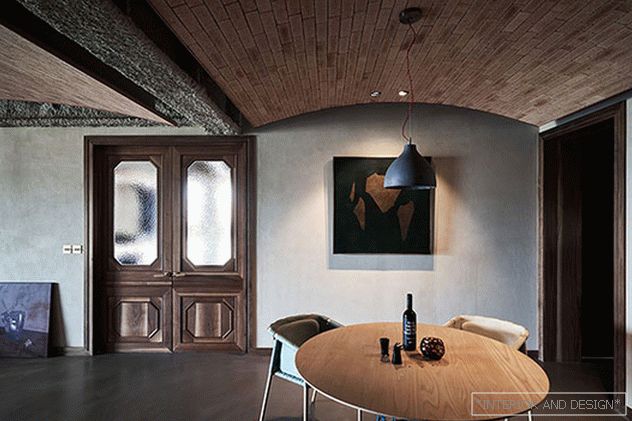
In an apartment with three-meter ceilings, the problem was a steel beam and a pipe running through all the space. Therefore, the ceiling was slightly "deformed" to hide these features. With the unity of color - the owners preferred the brown tones, and for the walls, the ceiling and the floor they chose different materials.
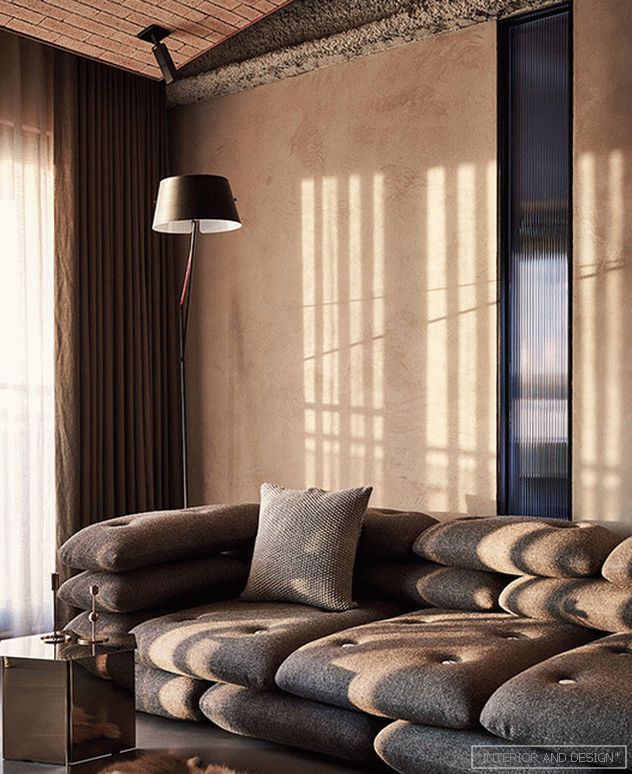
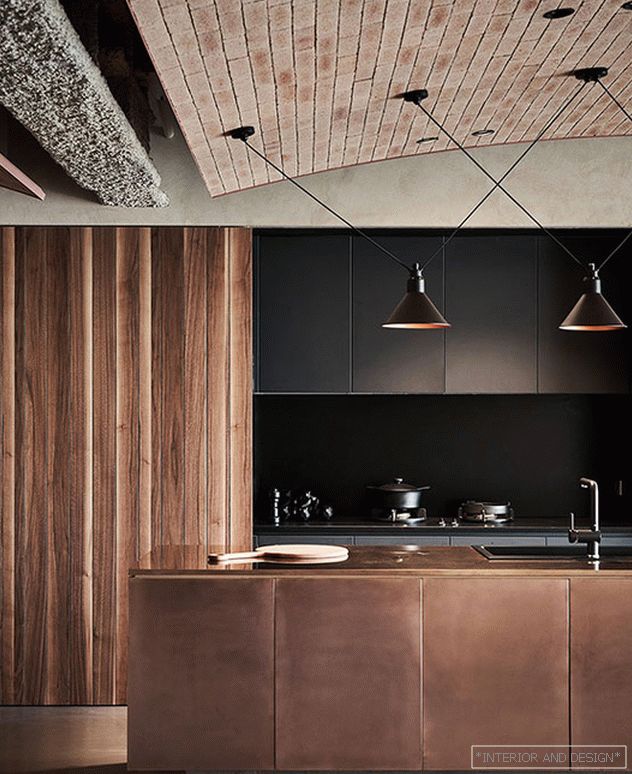

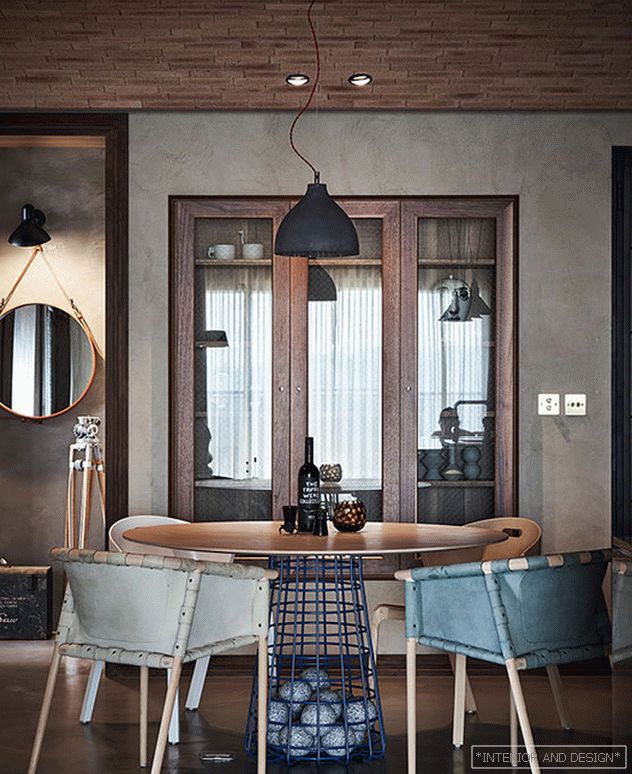
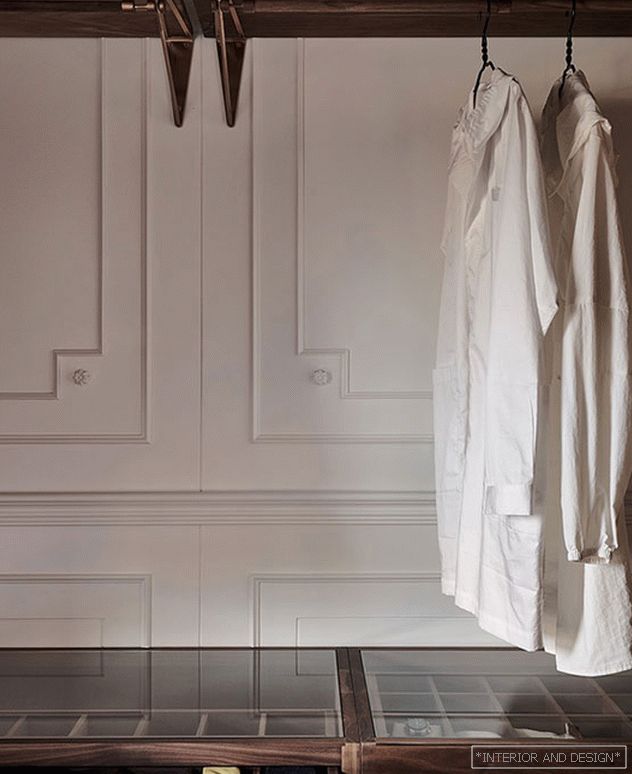
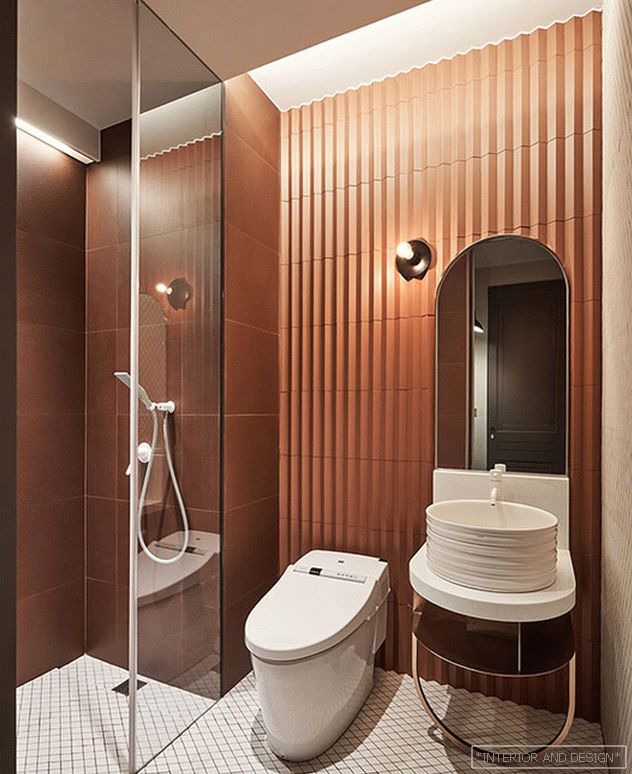
The wall divides the apartment exactly in half, into two zones: a common, open, front room with a living room and a dining room and a balcony; and private with bedroom and bathroom, dressing room and nursery.
Related: In the glocal trend: flat for the Mongols
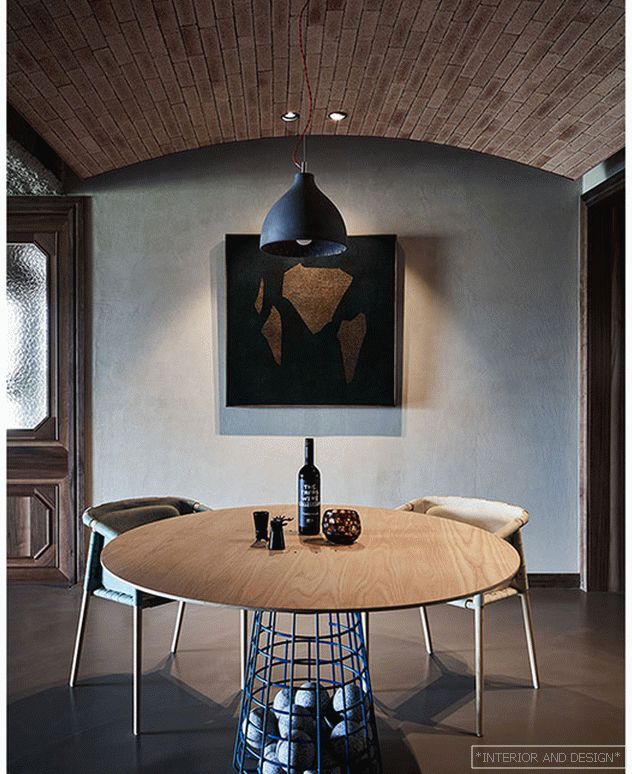
The interior reflects the master's love for modernism, and his wife for natural materials. Textured beams treated with a layer of sprayed concrete perfectly complement the parquet and brickwork of the ceiling sections, which maintain the atmosphere of the loft.
Related: INT2architecture: Danish Design on Griboedov Channel
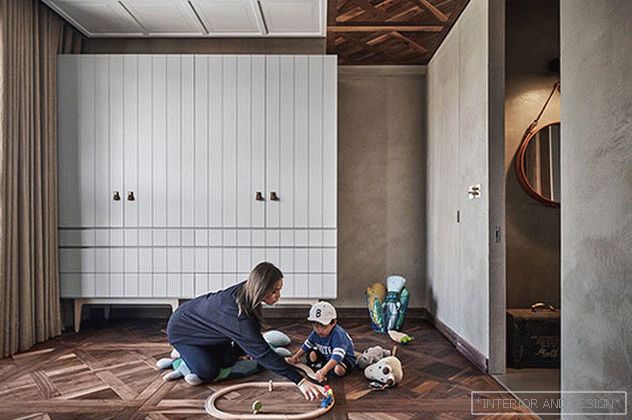
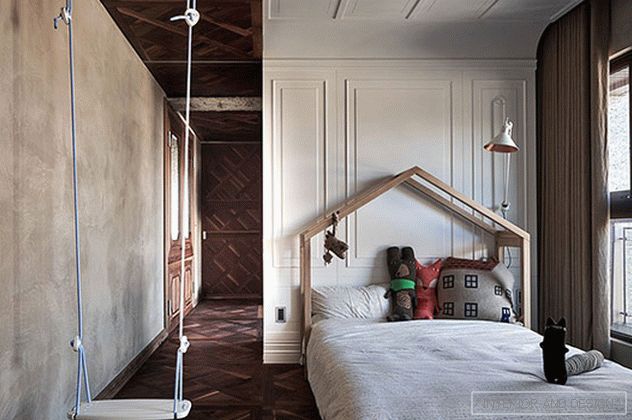
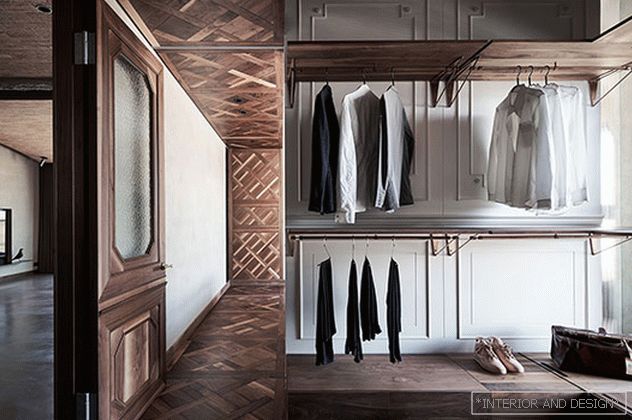
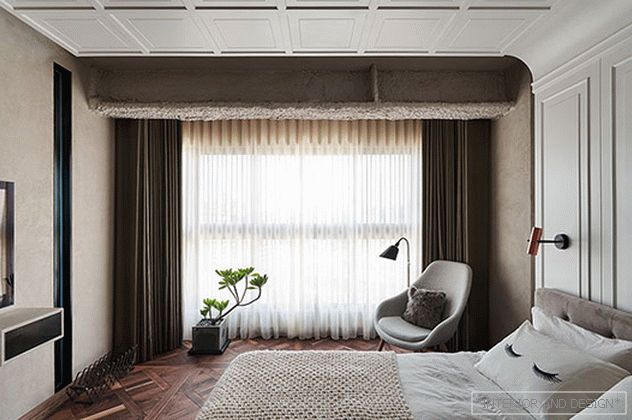
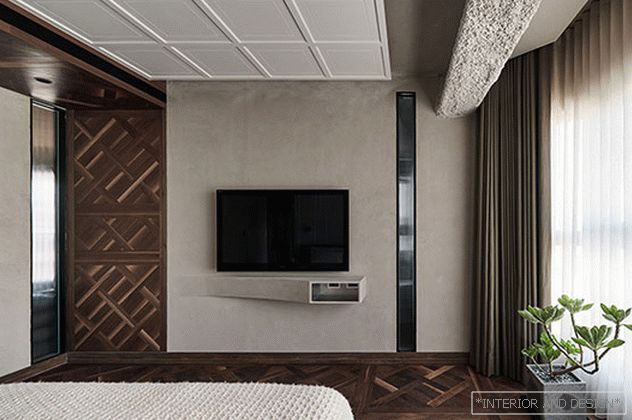
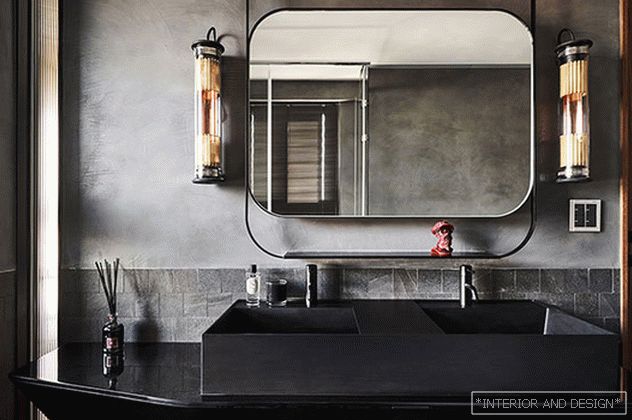
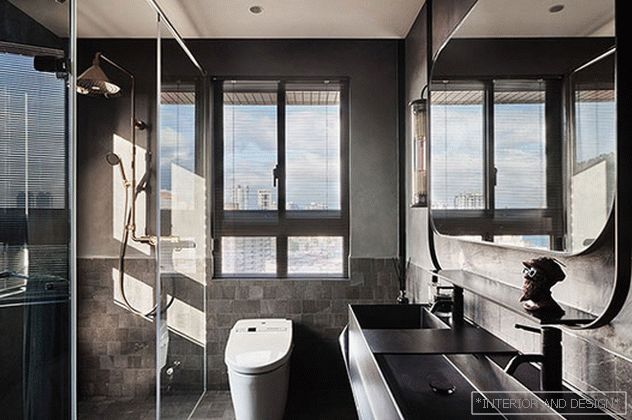
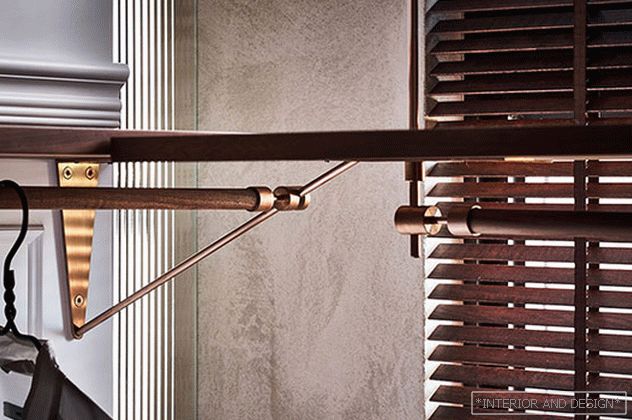
A diverse palette of natural materials is harmoniously combined with modernist aesthetics and is complemented by modern pieces of furniture. The brown palette is complemented with bronze details and concrete.
