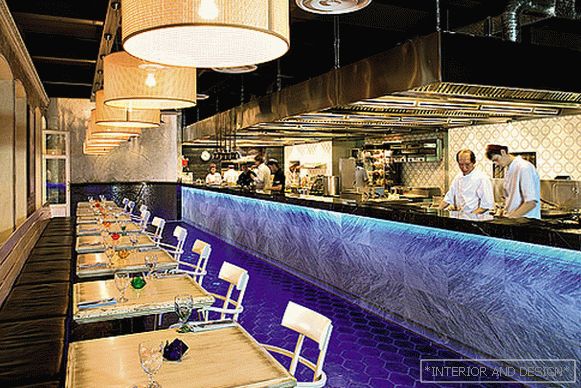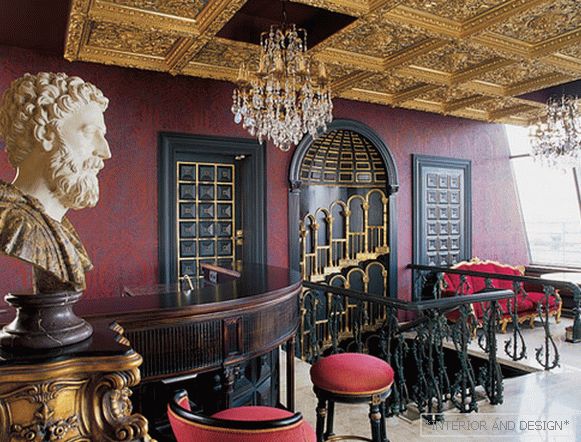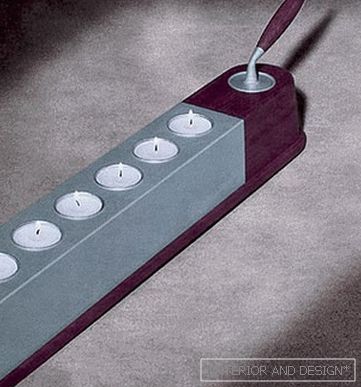Interior doors may be the most unusual! But the main trend of the present - sliding. How to make the interior design stylish, original, special with the help of this element - look at our photos.
The content of the article- Advantages and disadvantages of using sliding doors
- Types of designs of sliding door systems
- Standard
- Garmoshka
- Coupe
- Materials for sliding doors
- Tree
- Fiberboard / MDF
- Glass
- Sliding room dividers
- Creating and installing do-it-yourself sliding door systems
Advantages and disadvantages of using sliding doors
The system of doors in which the canvas (that is, the main part) opens along the wall is called sliding.
The system of sliding doors was borrowed by designers from the Japanese. This is not surprising, because in Japan, where an incredibly small area and high population density, every square meter is worth its weight in gold.
Despite the originality and strangeness, sliding doors tightly entered into our everyday life. There are a number of good reasons for this, which are the key benefits of using sliding doors:
- Unlike swing doors, which occupy at least one square meter of usable space, sliding doors do not need additional space. Thanks to this, even the smallest apartment will be as comfortable and spacious as possible.
- The number of canvases in a sliding door system can vary from one to several, which not only can become an unusual element of interior design, but also an excellent option in terms of functionality, because controlling and adjusting the width of the doorway with such a door system is much easier than in the case of swing doors.
- Раздвижные двери могут служить не только дверями, но и многофункциональной перегородкой между комнатами или зонами. Sliding room dividers очень актуальны для обладателей квартир-студий или однокомнатных квартир, где, с одной стороны, не хочется сокращать и делить площадь комнаты, а с другой, так или иначе, возникает необходимость наличия личного пространства у каждого члена семьи. Хотя бы на время.
However, as with each medal, sliding door systems have some drawbacks:
- Sliding doors save space near the doorway itself (forward or backward), but it’s critically important that there is space on the sides of the doors, so that the doors have room to move. This space is called "parking". Without a place to “park” the door leaf (for example, at the end of the corridor), the sliding system simply cannot be installed. Even if parking places are hidden in the wall, it is not recommended to install such structures in the walls bearing adjacent to their neighbors.
- Sliding doors move on rails and rollers, so it’s almost impossible to open them without accompanying sounds and noise. Therefore, it is better not to install such doors in the bedrooms of owners of empathetic sleep and, especially, in children's rooms.
- Prices for sliding door systems are much higher than standard hinged structures due to the cost of the sliding mechanism (especially if it is of high quality).
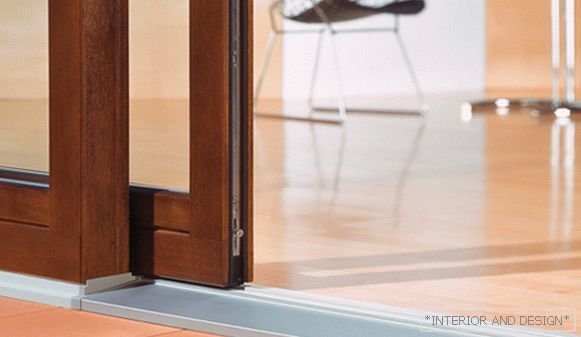
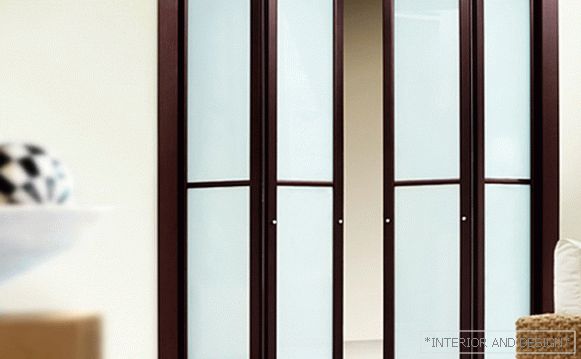
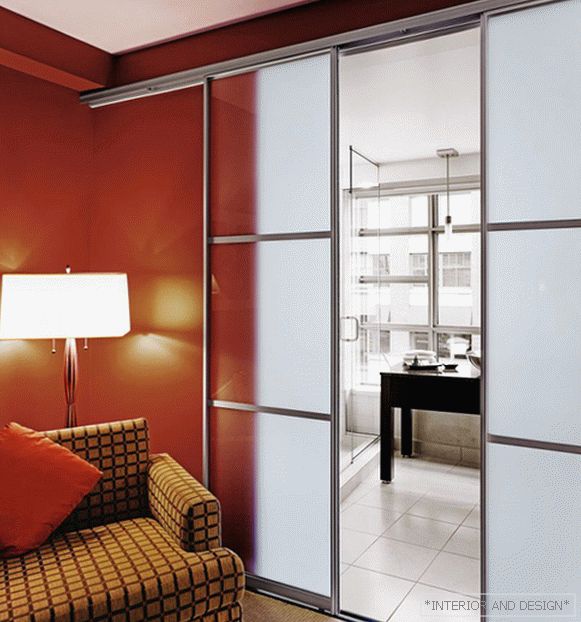
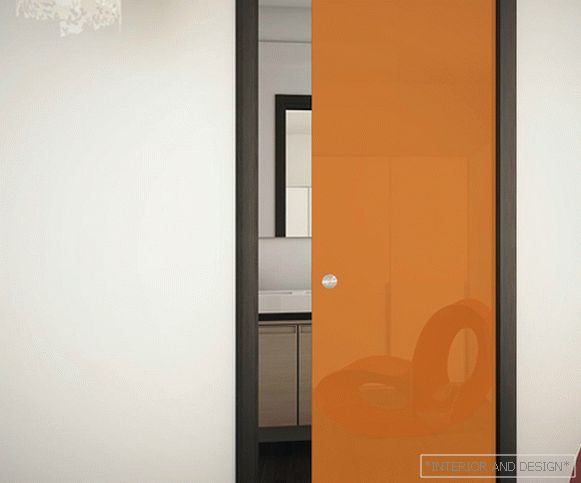
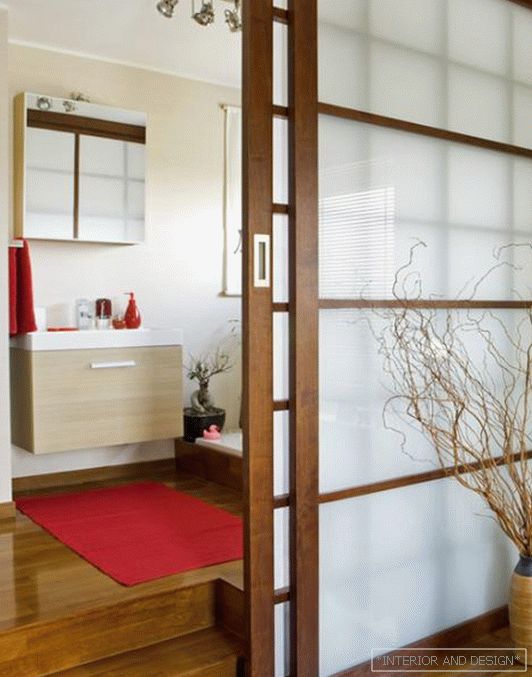
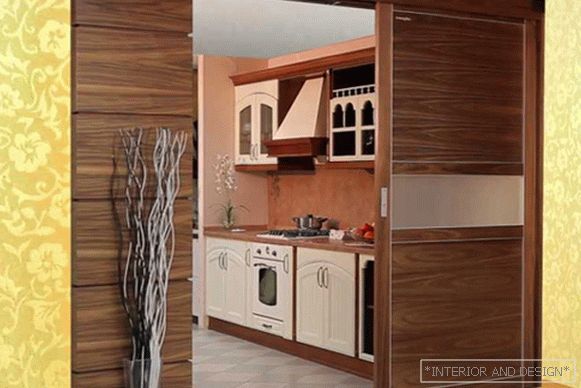
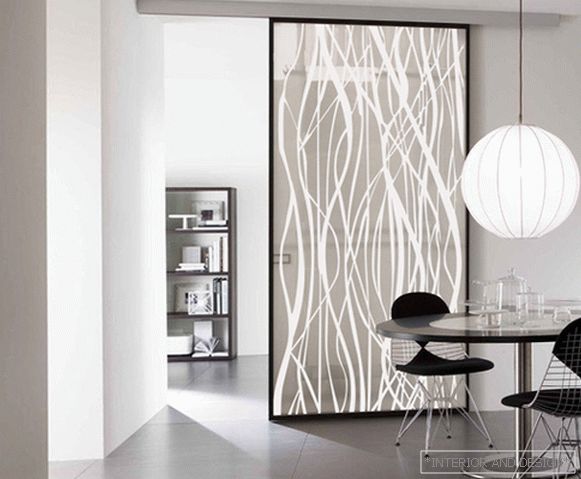
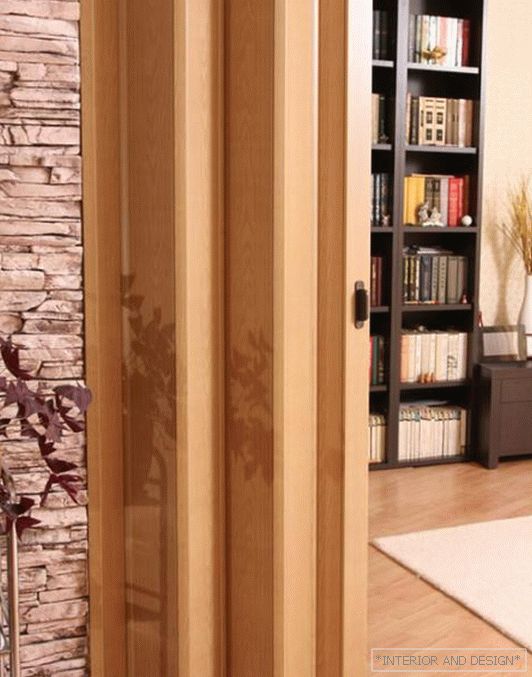
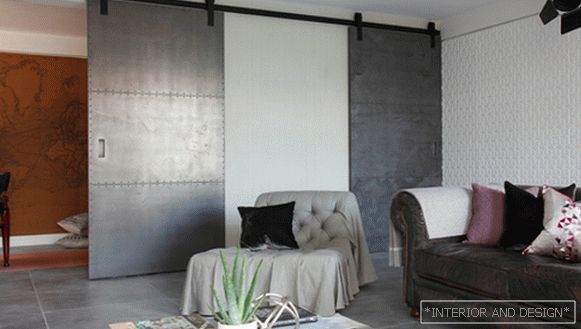
Types of designs of sliding door systems
Standard
Standard sliding doors are a construction that is installed in the door reception. The door leaf at the same time does not swing open, but moves aside and is fixed near one of the walls.
Standard sliding doors come in two basic types:
- Single leaf (with one moving leaf)
- Double-leaf (with two movable blades)
The first option will be convenient for small rooms with tiny doorways.
If you need to install a door between two small rooms or a room and a corridor, in which every square meter is important, then single-door sliding door systems will be an ideal option for you.
The second option is more suitable for spacious spaces with wide doorways. With this design, you can independently adjust the size of your doorway (which is very important not only in terms of functionality, but also the visual perception of the room as a whole).
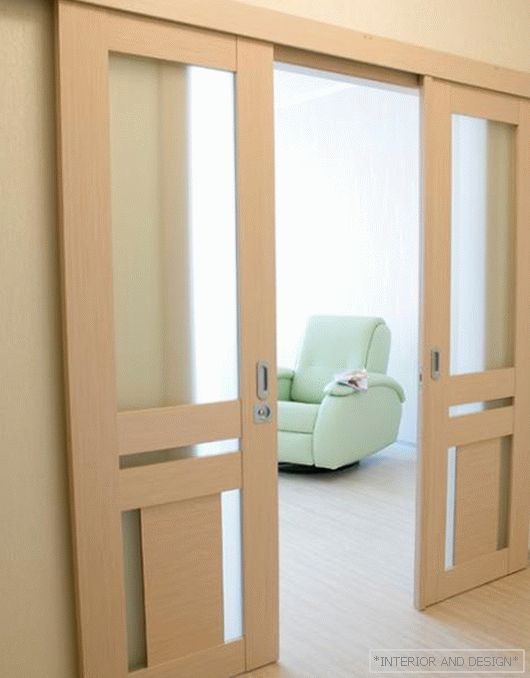
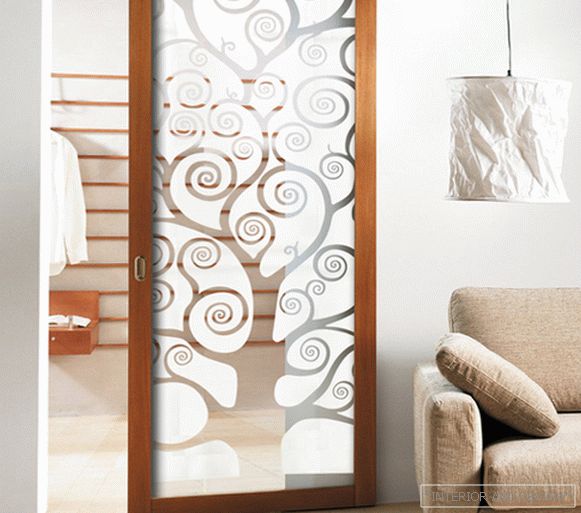
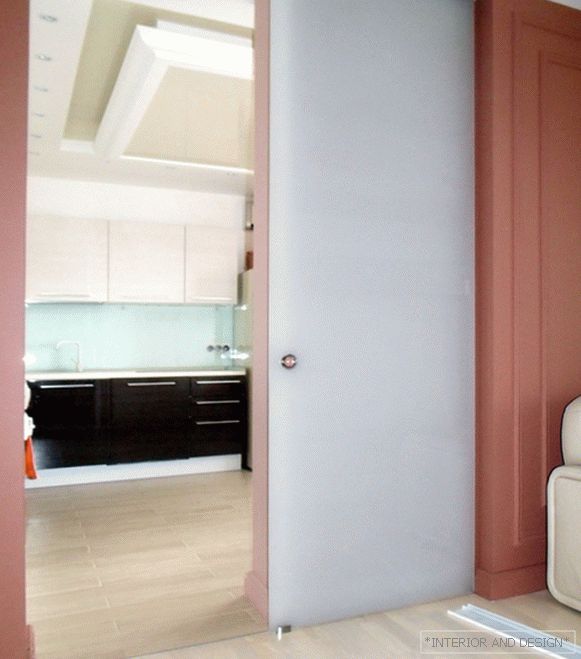
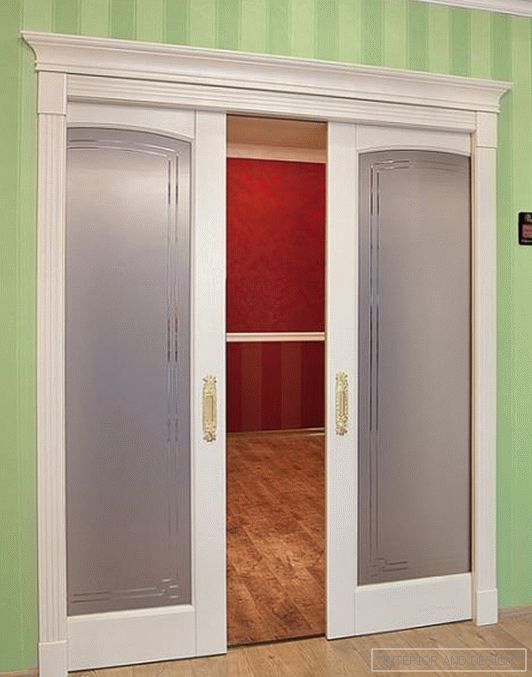
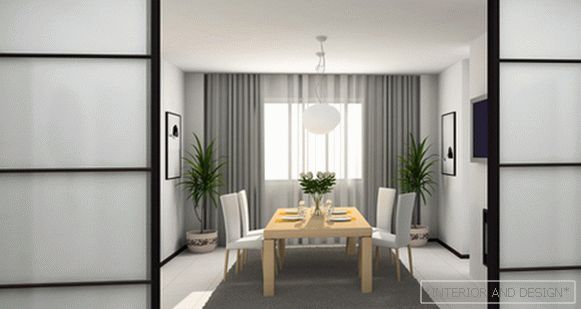
Radius
The radial design of the sliding door systems assumes that the door leaf moves back not in a straight line, but in a circle. This option will perfectly fit into a non-standard layout of the room, in which there are round or curved walls.
Radial designs are good to use as stylish sliding partitions for zoning space in a room. Especially it will be appropriate to look when creating an interior in the styles of high-tech, minimalism, fusion.
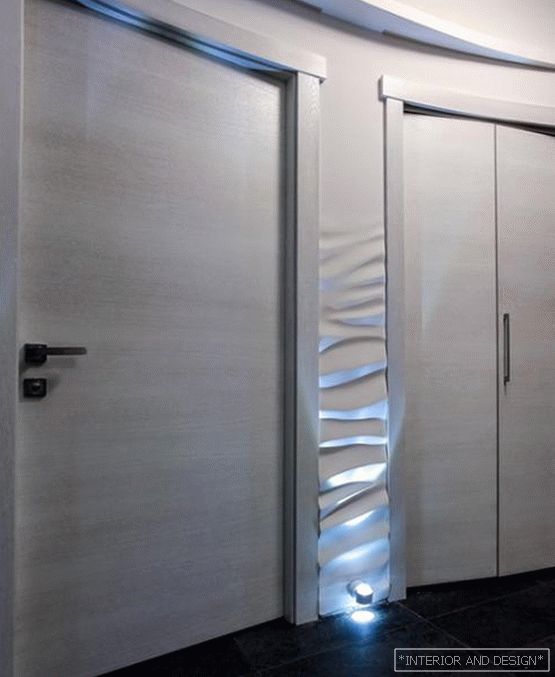
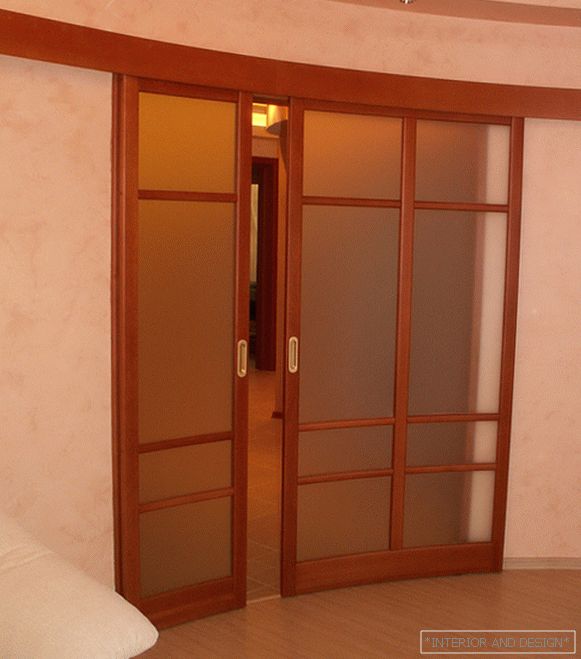
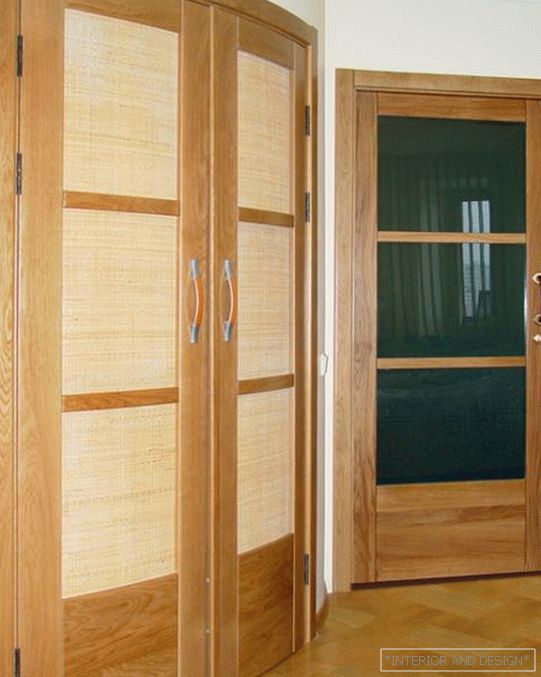
Garmoshka
Accordions (or as they are called - folding interior doors) are a construction of several relatively narrow canvases that do not move away, but fold (see photo below). The beauty of this design lies in the fact that the width of the doorway when using it varies from a narrow slit (for example, so that the cat could slip into it) to a full spacious passage.
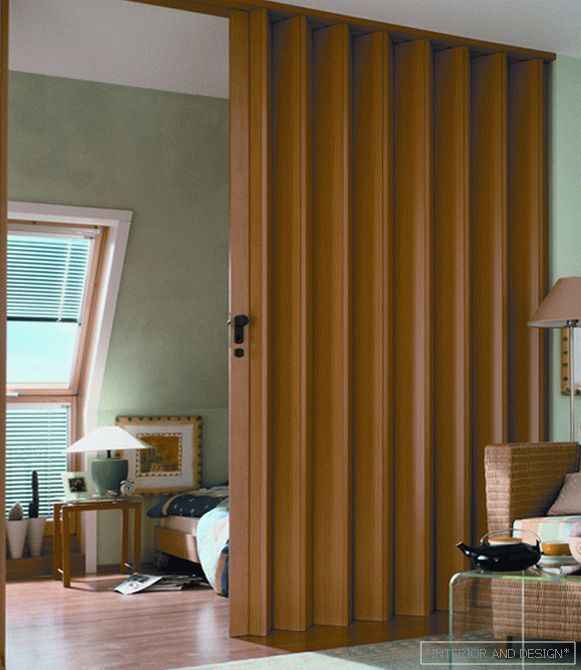
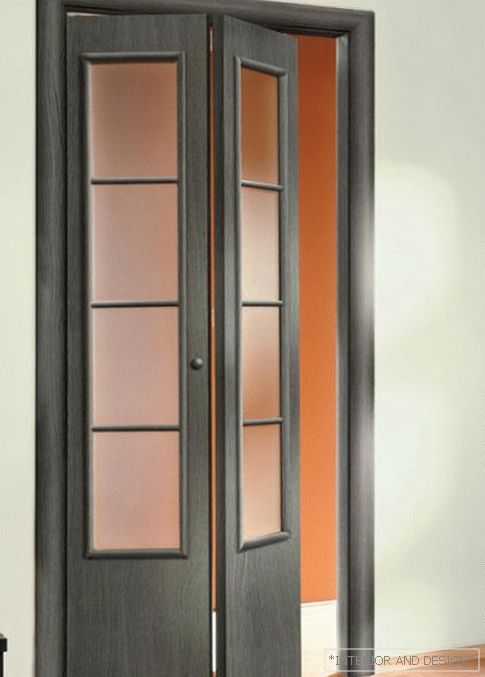
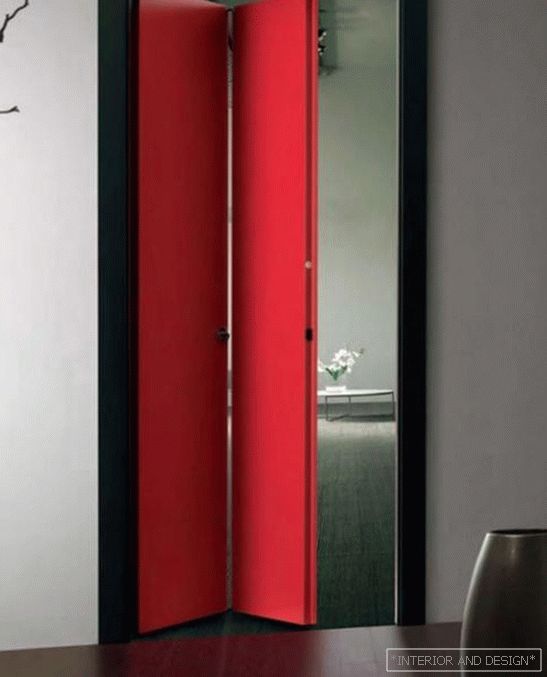
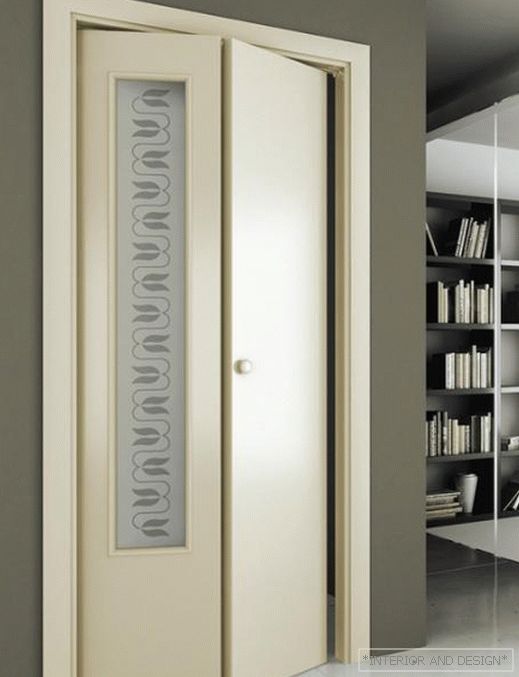
Coupe
Sliding compartment doors differ from the standard ones in that the design occupies not only the doorway, but completely replaces the wall. On the one hand, depending on the materials used, it allows you to divide a room into two independent functional zones without a strong visual hiding space, and on the other, to create two or more comfortable personal spaces for each family member in a studio or one-room apartment.
Separating the kitchen in a studio apartment with sliding door compartments will prevent the spread of odors and steam from the cooking zone throughout the room.
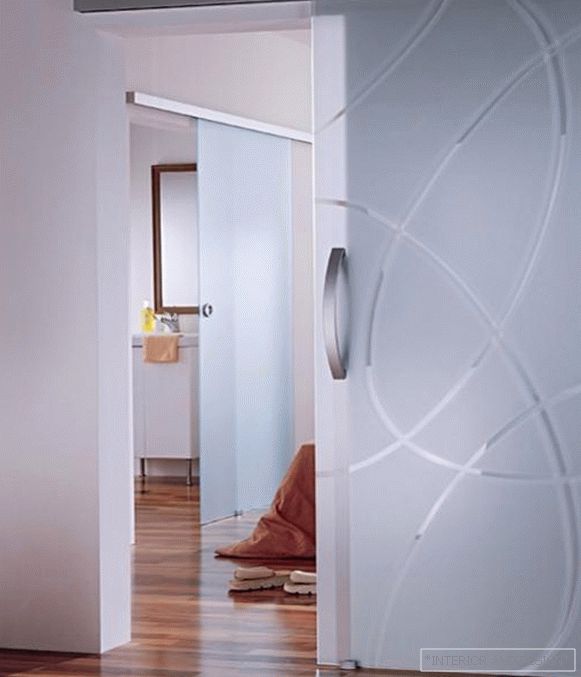
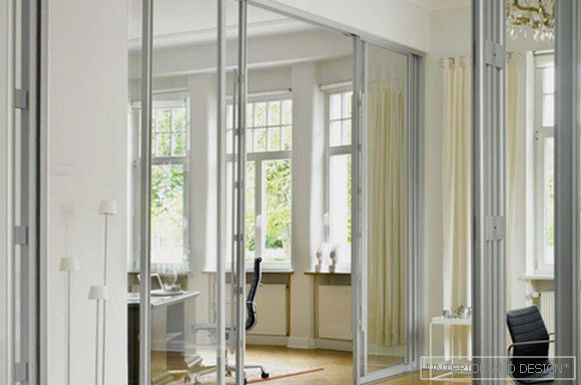
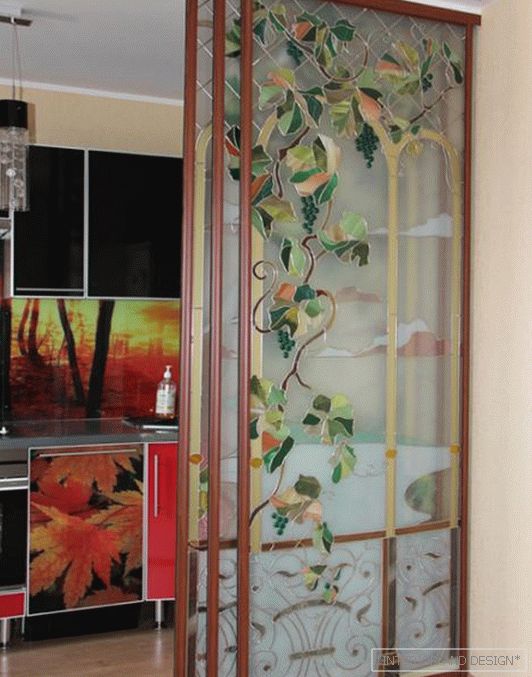
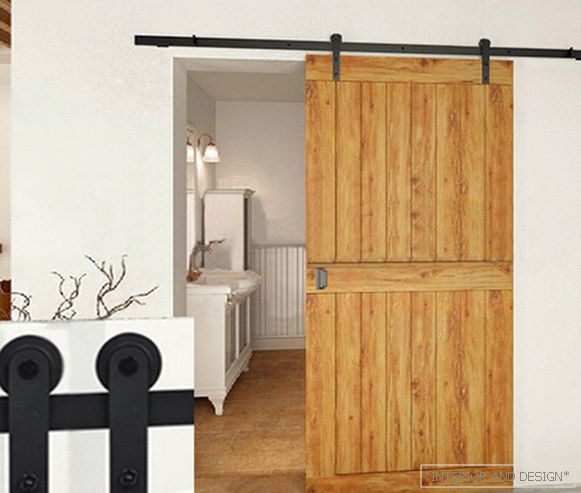
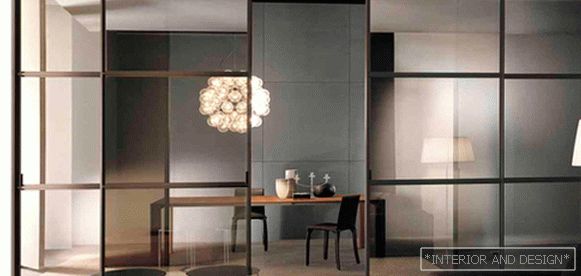
Materials for sliding doors
The most popular materials for the manufacture of sliding door systems today are:
- Tree
- MDF or MDF
- Glass
Tree
Traditional material for the manufacture of not only doors, but also furniture in general, is wood. At the same time, both the canvas (s) of the sliding door system and the frame for combination with other materials can be made of wood;
- Glass
- Plastic
- Paper
- the cloth
- Mirror
Easy compliance of wood processing allows you to use it for interior decoration in almost any style. Want a charming country room? Use unplaned wooden boards! Do you like the interior in a classic style? Choose a wooden door leaf strict forms. Strive to create an interior in the style of chebbi-chic or art deco? Prefer carved wood with forged elements or inlays. Are you a fan of the east? Use wooden frames with rice paper inserts.
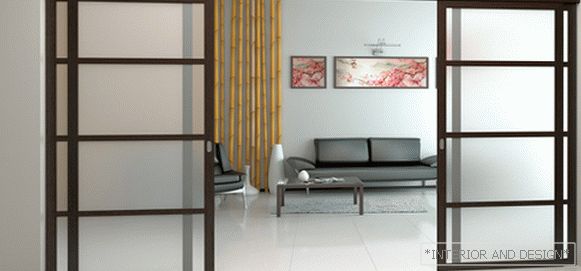
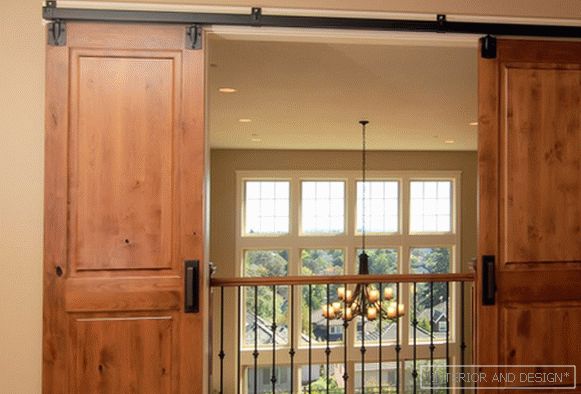
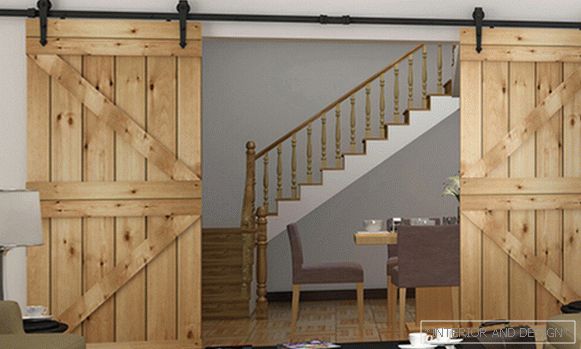
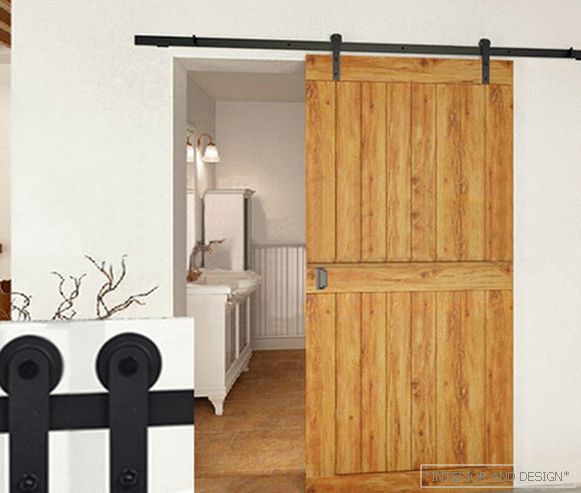
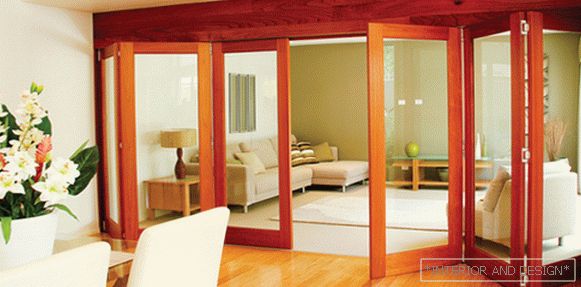
Fiberboard / MDF
Так как дерево – материал не из самых дешевых, его вполне могут заменить такие материалы как MDF or MDF. По внешнему виду их практически невозможно отличить от натурального дерева, а вот стоимость на порядок ниже, чем у аналогичных изделий из натурального дерева.
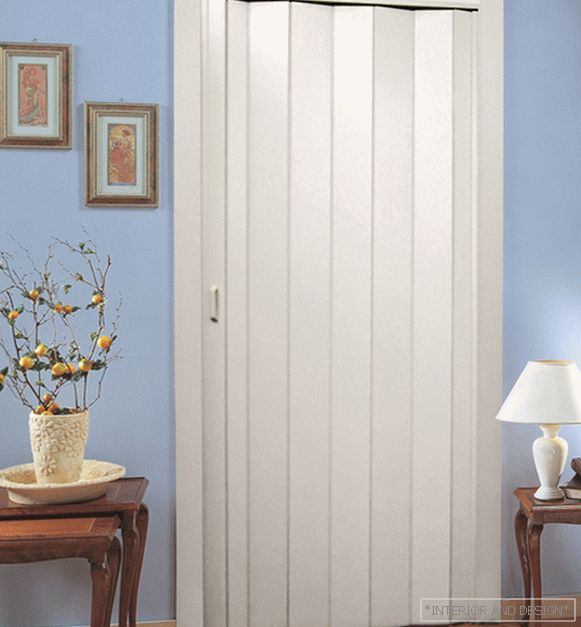
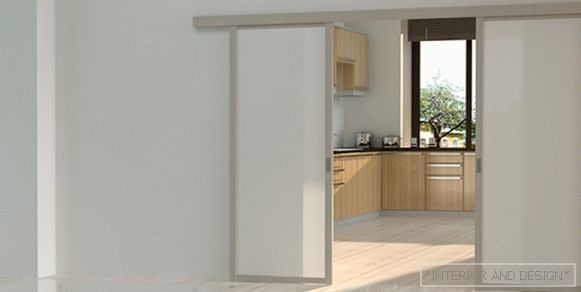
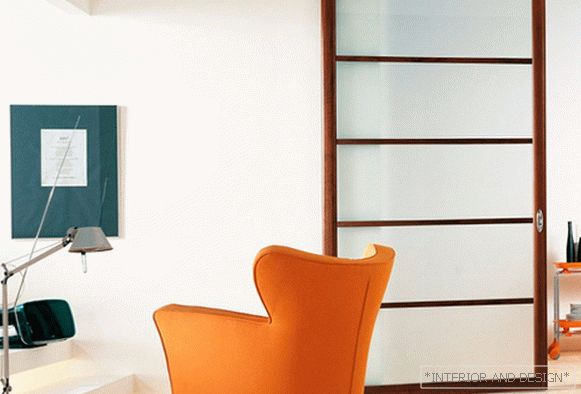
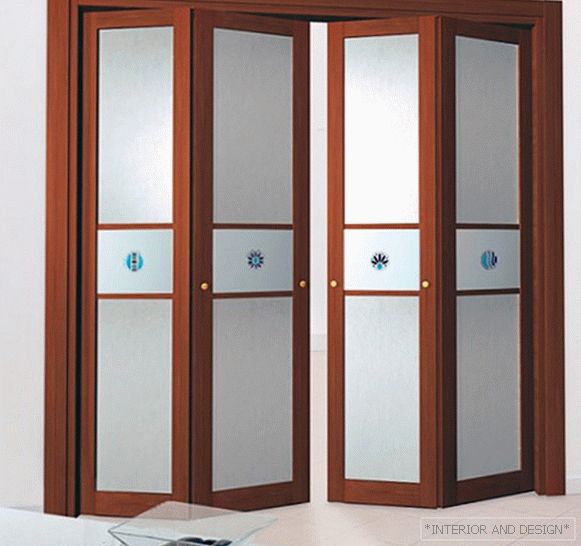
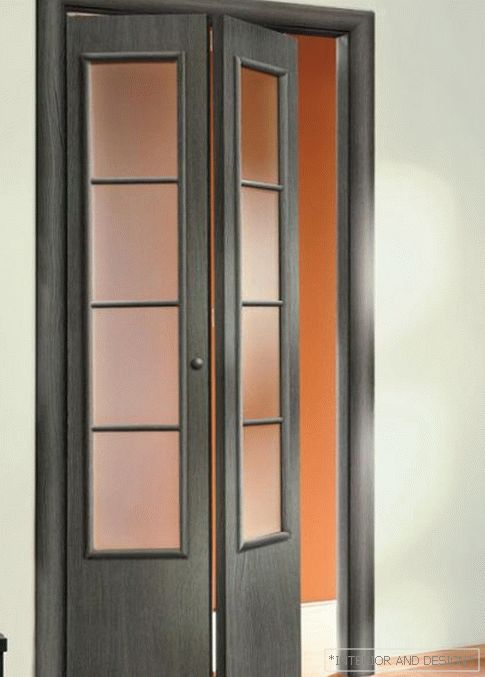
Glass
Glass sliding doors - a great option for creating an interior in the styles of minimalism, futurism or high-tech. Due to the property of glass to let light through, glass interior sliding doors do not create the feeling of total closedness of space. Moreover, choosing the degree of color and opacity of glass for the door leaf, you can choose the degree of transparency (and as a result - integration with the next room) of interior doors.
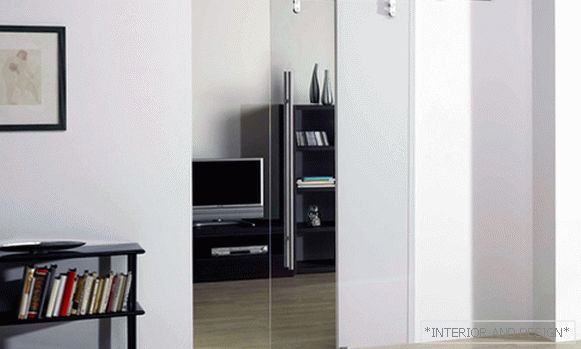
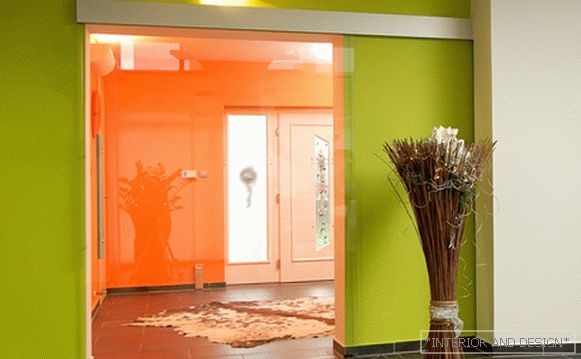
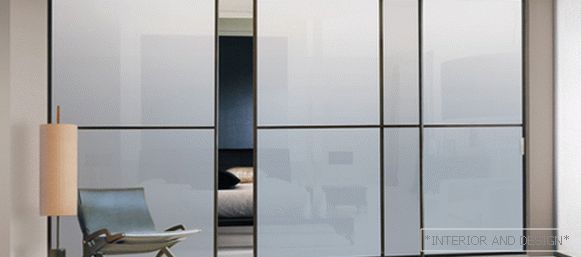
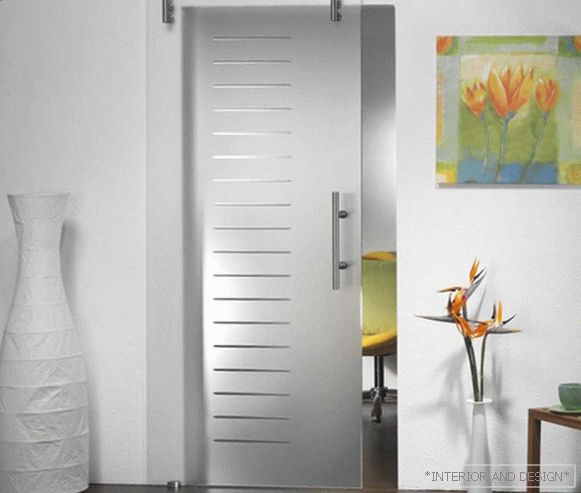
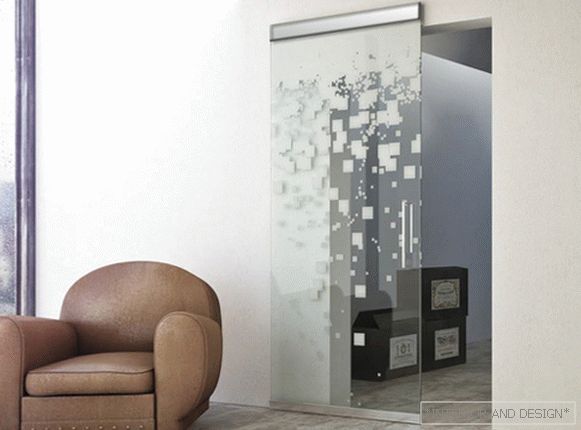
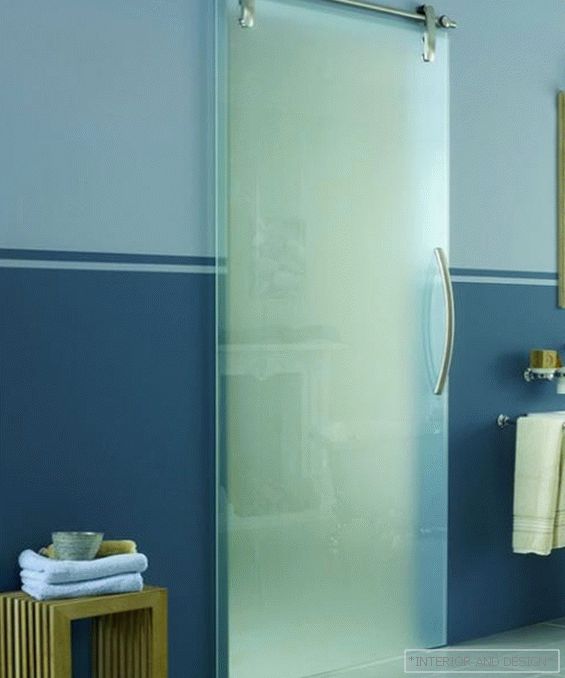
Sliding room dividers
The universality of sliding door systems allows them to be used not only as doors in doorways, but also as an element of space zoning. The most common variant of zoning in the interior is the zoning of studio type apartments and one-room apartments. In this case, it is rather an obvious necessity, rather than a design decision. However, sliding partitions can be used in other cases:
- If children of different sexes live in the same children's room or are of different ages, then with the help of a sliding partition one can make two smaller children's bedrooms from one large bedroom.
- If you want to organize a dressing room in your apartment or house, and there is no special room for this, then using a sliding partition you can separate part of the bedroom for these purposes.
- A large kitchen can serve not only a functional working area for cooking, but also a full-fledged dining room. The use of sliding partitions will prevent the spread of odors in the kitchen from the cooking zone, as well as hide “production costs” in the form of dirty dishes, garbage and other things from prying eyes.
- It would be appropriate to use sliding partitions not only in residential premises, but also in offices, in order to divide the working space of different employees or the manager's office and, for example, a meeting room.
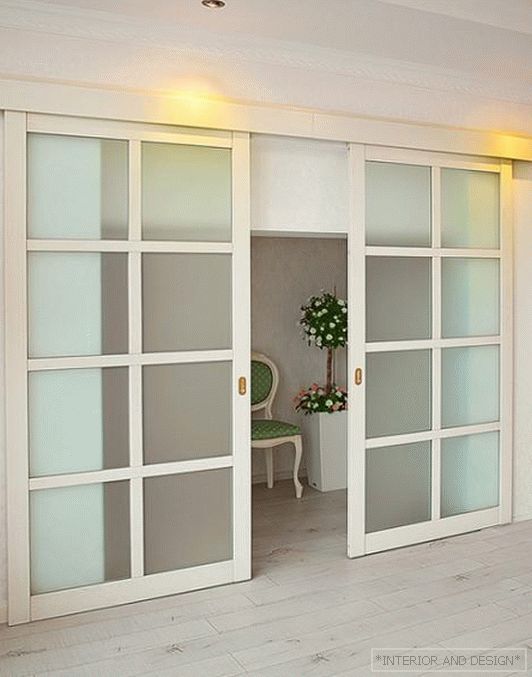
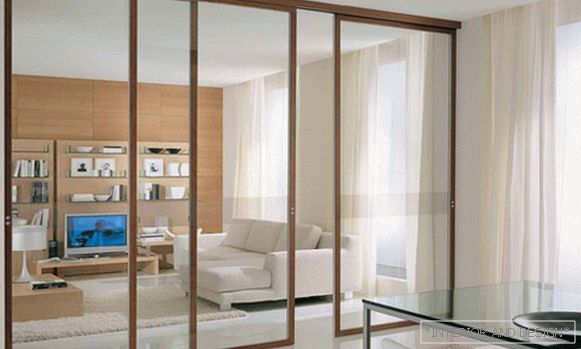
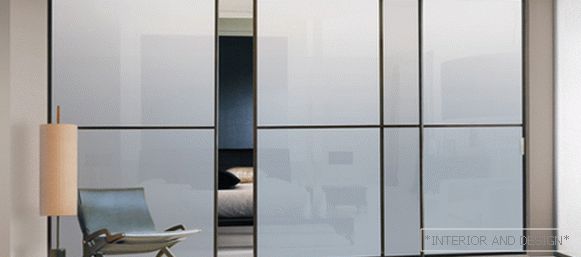
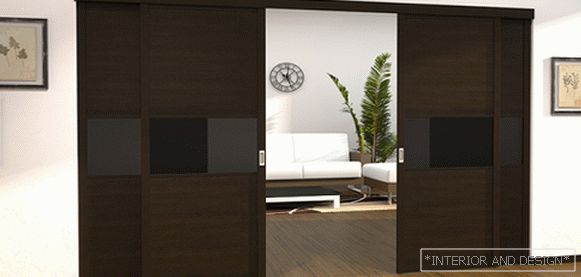
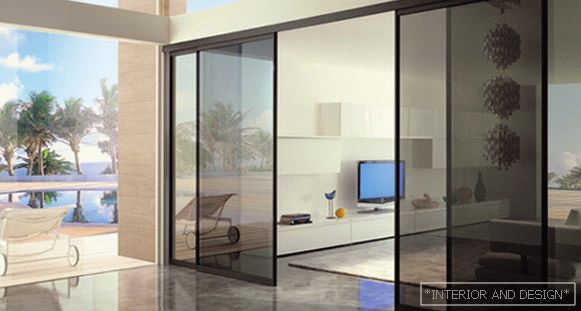
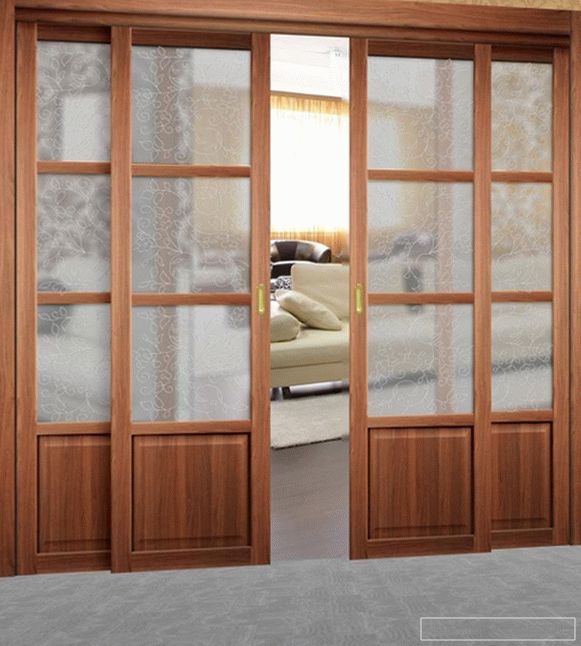
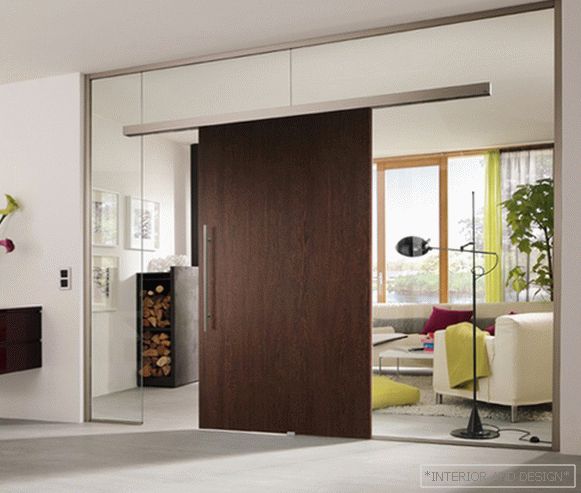
Creating and installing do-it-yourself sliding door systems
Due to the wide range of products from manufacturers of building (and not only) materials, almost all stages of repair and future elements of the interior can be created and installed by hand. And the Leroy Merlin online store will help in this, where you can get acquainted not only with the available range of materials, but also with their main characteristics.
First of all, decide on what type of installation you will use. There are two types of them:
Overhead. In this case, the guides and rollers are mounted on the wall, outside the doorway. This option is easier to install, but remember that the door leafs will always be visible in this case.
Built. In this case, the sliding mechanism is mounted inside the doorway, and the canvas moves in niches in the walls. This option is more compact, however, the newcomer to cope with it, most likely, will not succeed.
Having decided on the type of installation, you can think about the type of construction of a sliding door system and the material from which it will be made. As mentioned above, the main types of sliding door designs include standard, radial, cascading (accordion) and coupe.
After the appearance of the future door has been thought out and chosen, it is necessary to measure the height and width of the structure to be installed and make markup for the overlapping mechanism.
| The height of the door leaf (finished or cut out in accordance with the height of the doorway) | 1-2 cm (so that the door does not cling to the floor) | The height of the roller mechanism assembled |
The markings must be applied only with a water level, otherwise your doors may be skewed!
This is followed by the direct installation of the guide mechanism. The method of attachment depends on its design, so it is advisable to clarify with the consultant all the nuances of the installation.
Some designs involve the installation of a guide not only from above, but from below. In this case, the door leaf will completely occupy the space from the floor to the ceiling and the ability of the door to isolate noise and other sounds will significantly increase.
After the guides are securely fixed, rollers are installed in them. For each blade, depending on its width, one to three rollers will be required. The edges of the guides are blocked with a bracket (so that the rollers do not fly out).
The next step is to fasten the door panels to the rollers and install the door hardware. Everything! The door is ready for operation.

