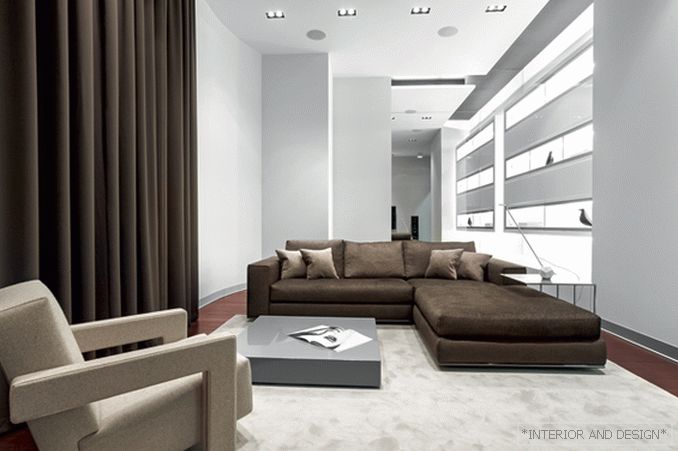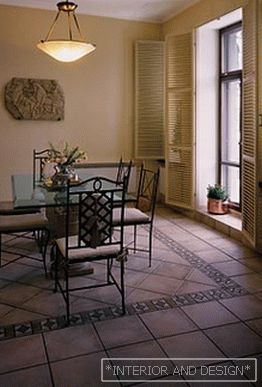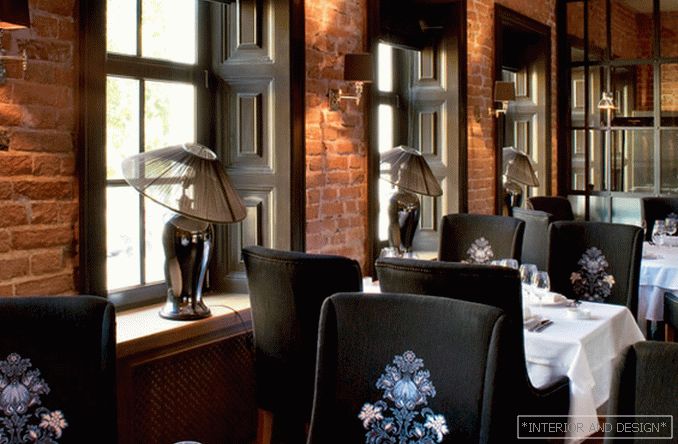apartment of 150 m2
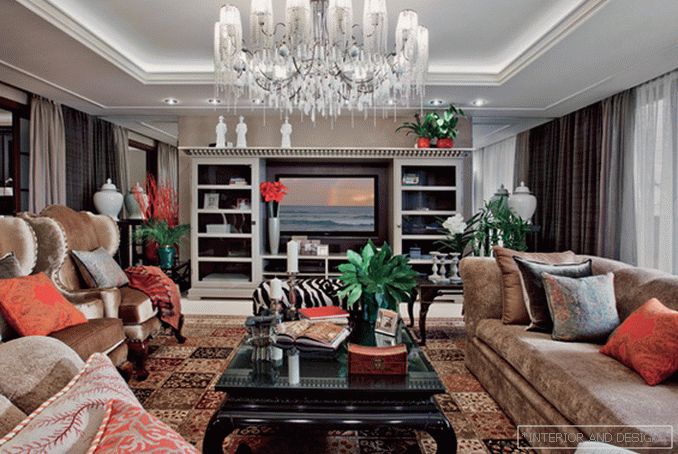
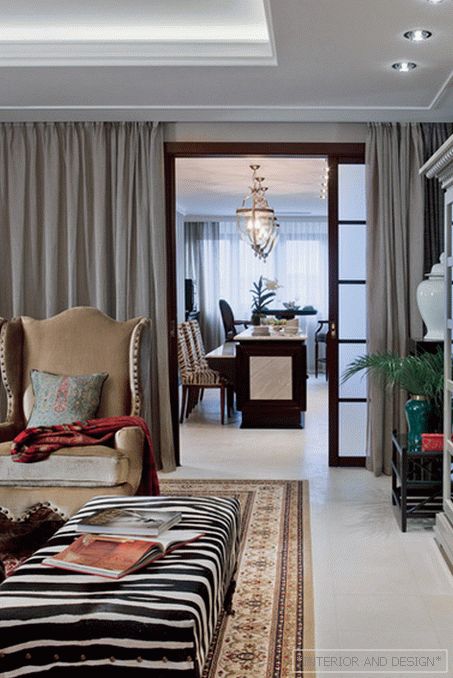
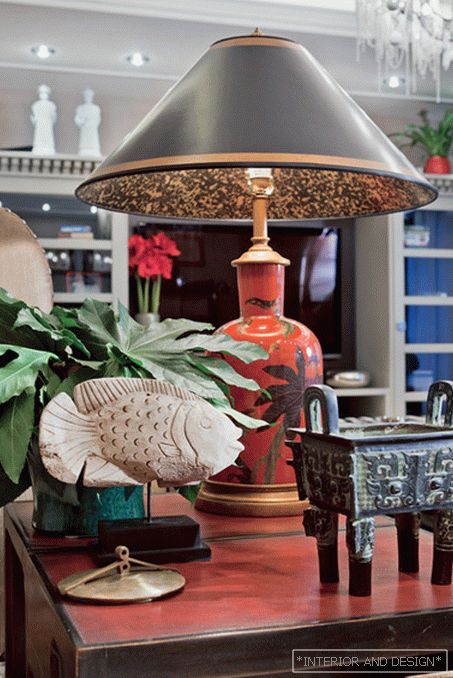
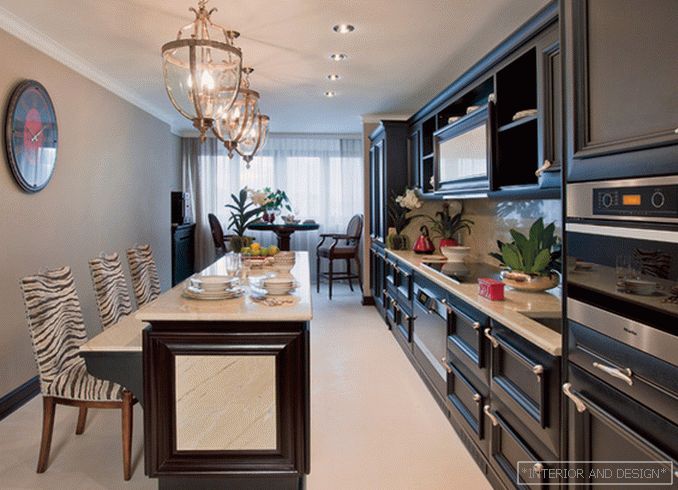
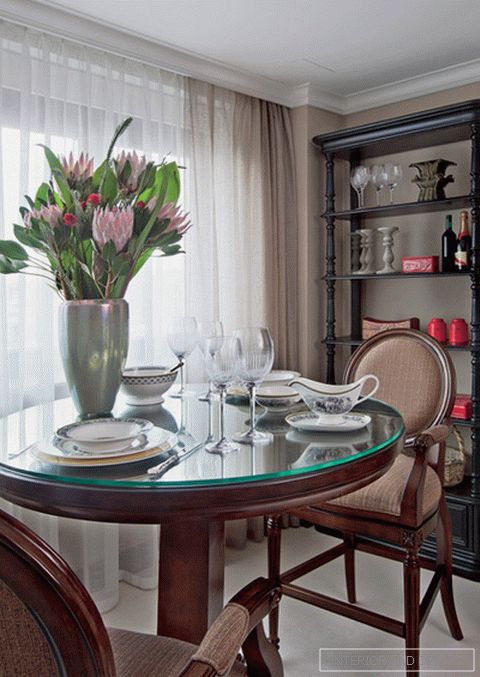
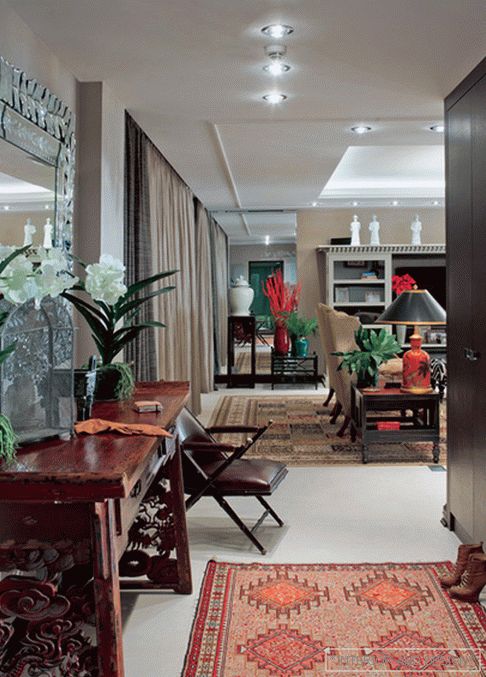
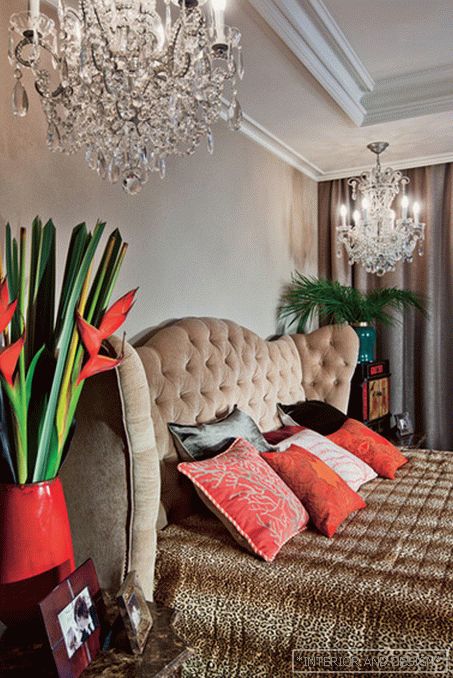
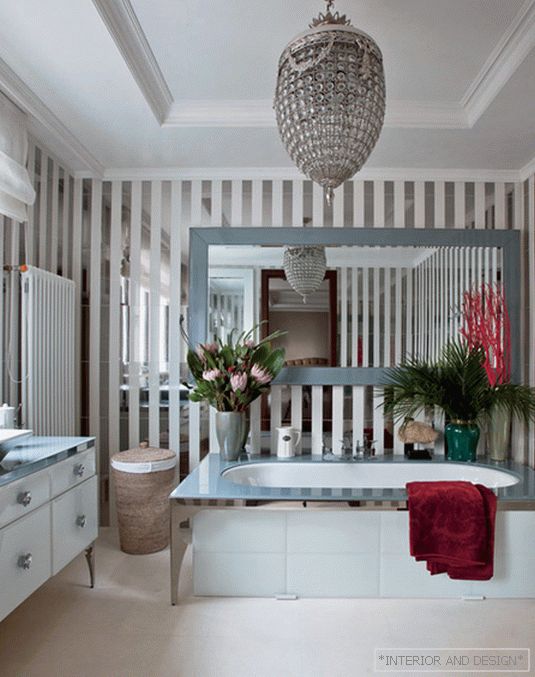
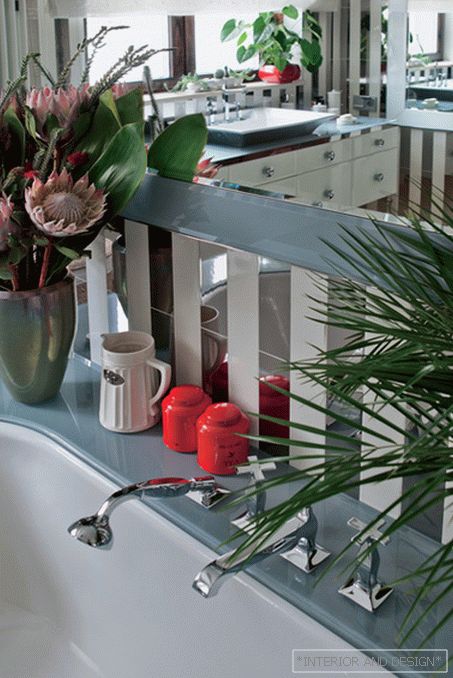 Passing the gallery
Passing the gallery A photo: Dmitry Livshits
Text: Alexandra Terentyeva
Project author: Tatyana Mironova
Architect: Roman Gorbunov
Magazine: (174) 2012
The original interior design was made in a minimalist style. For the owners, young couples, a special role was played by the functionality, convenience and modern look of the space. In the process, the author of the project
“When planning the space, the architect always solves a kind of puzzle. At our disposal was an apartment that has a rather complicated, irregular shape, ”says Tatiana. The living room was located in the part of the apartment where there were large, full-height windows and an exit to a spacious terrace. The kitchen is located in an elongated rectangular space adjacent to the living room. The architects took a bold step and attached a balcony to the kitchen, thereby further extending the oblong kitchen space. The risk is fully justified. On the former balcony appeared a kind of dining room, calculated only for two. The table in the "frame" of high bar stools is suitable for a leisurely conversation, for dinner by candlelight. Located in the center of the kitchen, the island also serves as a dinner table, for which it is convenient to assemble a large company. The division of the kitchen into zones helped to visually smooth out the imperfections of its space. Two bedrooms and a bathroom are arranged in a single line, separating the public areas from the private apartments by a corridor.
Integral perception of the interior contributes to a single color solution for the entire project. The walls of the living room and kitchen are painted in a complex beige-gray color. According to
Ceiling lamps are selected in a classic style. Crystal chandeliers in the bedroom and living room, chandeliers, lamps over the island in the kitchen create a solemn mood. For lining the floor in public premises used natural stone light milky shade, and in the private area, the floor is laid with parquet. Kitchen countertops, bedside tables in the bedroom are made of marble. Bright accents in the spirit of the colonial style make the strict minimalist basis of the interior more vivid.
Project author

