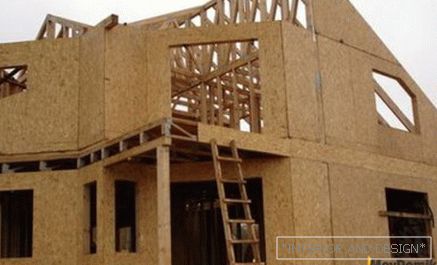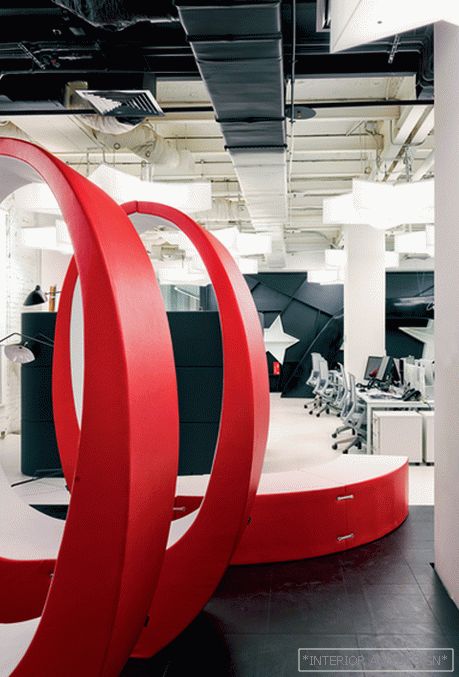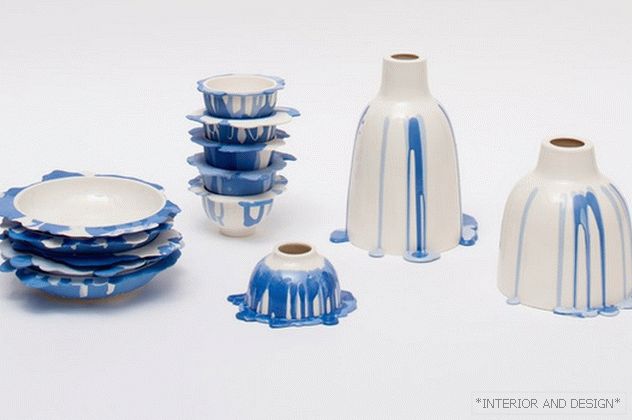The family manor is the main trend of the modern interior. And here's another story on this topic.
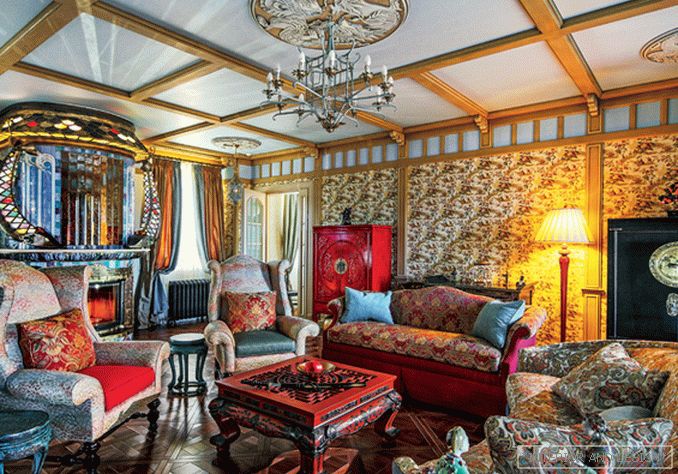
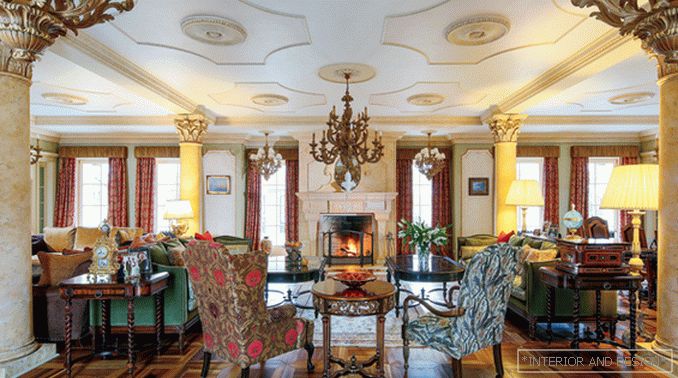
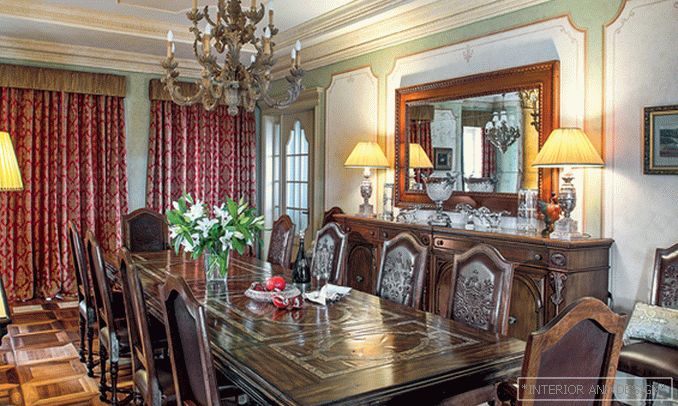
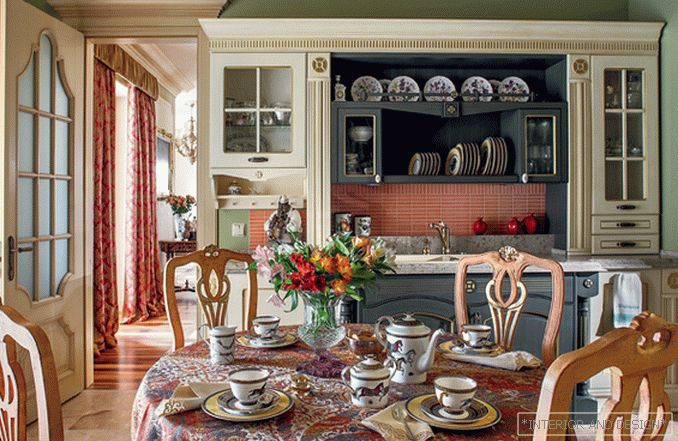
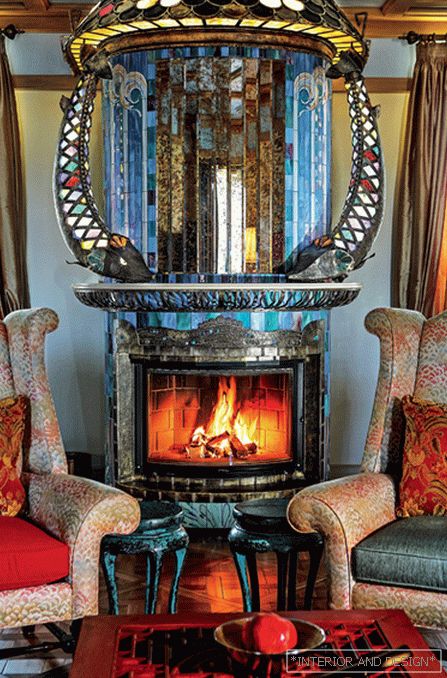
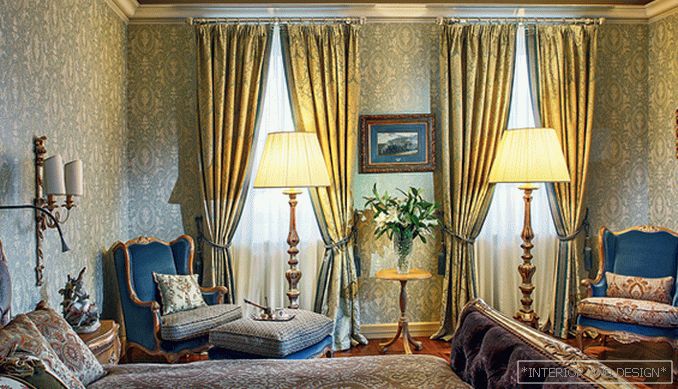
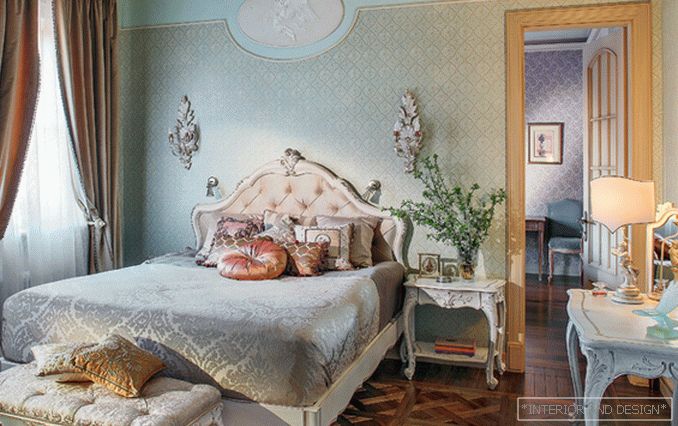
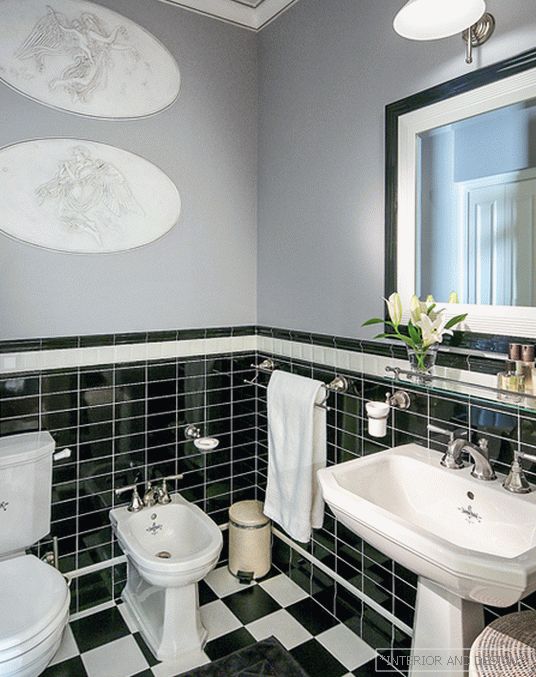
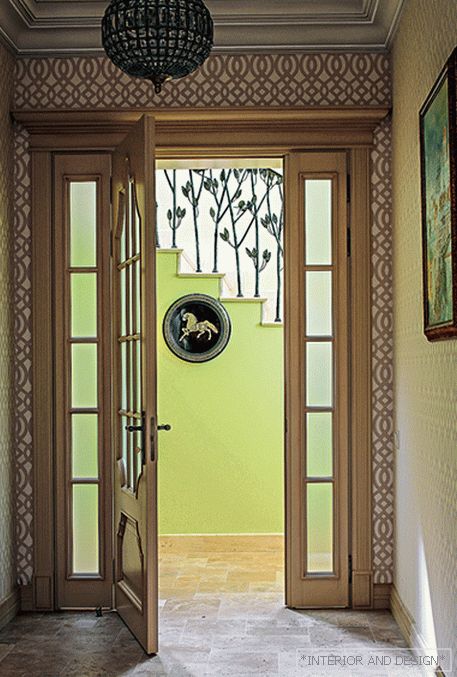
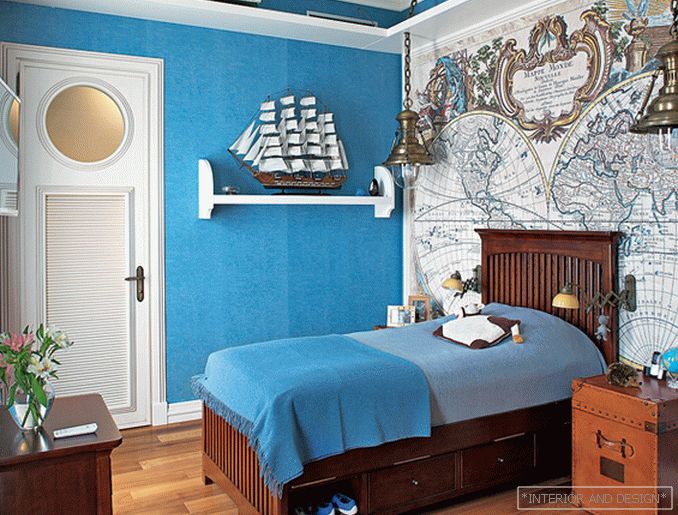
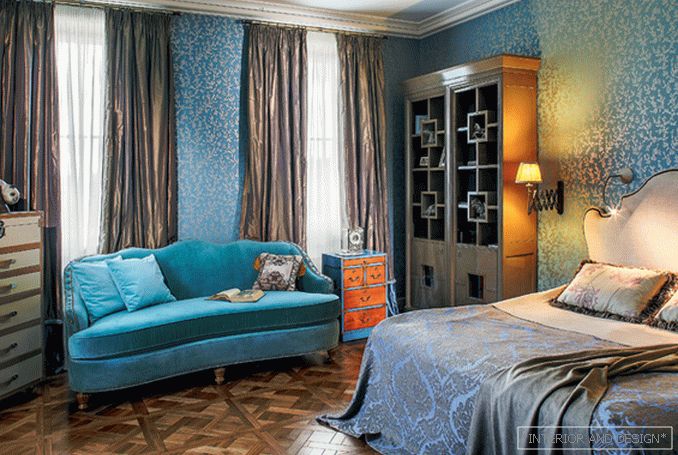 Passing the gallery
Passing the gallery Text: Olga Vologdina
A photo: Sergey Morgunov
Project author: Pavel Mironov, Anna Kulikova
Magazine: (206) 2015
Anna Kulikova: “We started to work on the project from scratch. First, we developed the interior design and layout, and then designed the building itself and made the detailing of the facades. When you get a finished house, you have to somehow adapt to the already existing volume. In our case, everything was different: from the very beginning we did what we needed and organized the space taking into account the immediate needs of the family. ”
The owner of this house decided to gather four generations of her family under one roof. She entrusted the construction and interior design of the family estate to Anna Kulikova and Pavel Mironova. According to Anna, the message was kind and inspiring, it was a pleasure to work from it. First, the designers designed the interior, focusing on the lifestyle of the household. The main feature of the functional scenario in the new space was the two-part layout. The house is divided into two halves: a separate block of rooms for parents and an isolated area for adult children with their families. Each has its own entrance, the whole family gathers in the living rooms located in the middle of the house on the first and second floors. In fact, the living rooms acted as a link between the generations, became the center of family unification and leisure activities. Also, two more buildings were built on the plot: one for the parents of customers, and the second for a spa center with a pool, a lounge and a billiard room. “The customer’s dream came true: she managed to get everyone together, and now every weekend they spend time together,” Anna says. “It seems to me that this is so important today. As children grow up, they usually leave the parental home and live separately. And here, in this family, generations live side by side. And it's great. "
In artistic terms, the interior took a lot from the French chateau. The order was fascinated by the old houses and castles of small medieval towns located in the north and south-west of France. Castle motifs are reflected in the inner space, and in the architecture of the building (the site is located in a picturesque place, by a large reservoir, and the association with the French province involuntarily suggested itself). Bridged windows — in the manner of French, to the floor, so that the garden can be seen. The facades are trimmed with stone, and from the outside the house looks very colorful. In large quantities, the stone is also present inside (fireplace, columns), as well as aged walls with paintings imitating worn plaster. The second floor, where the private rooms are located, is decoratively more diverse. The interior of a small living room, for example, is a fantasy about China. The most prominent exhibit of the decor was the author's fireplace in the spirit of ar-nouveau from stained glass with outlandish wrought sturgeons, as if descended from the illustrations of Dmitry Bryukhanov to the fairy-tale by Yershov “The Humpbacked Horse”. Varnish Chinese dressers and spiked chandeliers, stucco rosettes with the image of dragons, painted carved tables complemented the fabulous image of the room. At the same time, upholstered furniture is a classic design, large, massive, emphasizing the scale of the premises.

