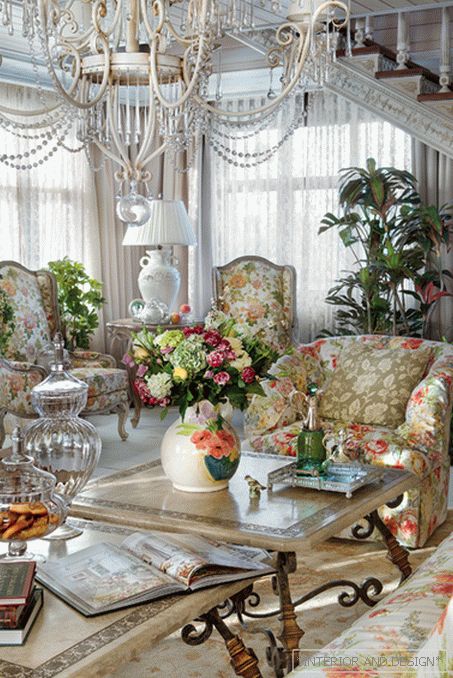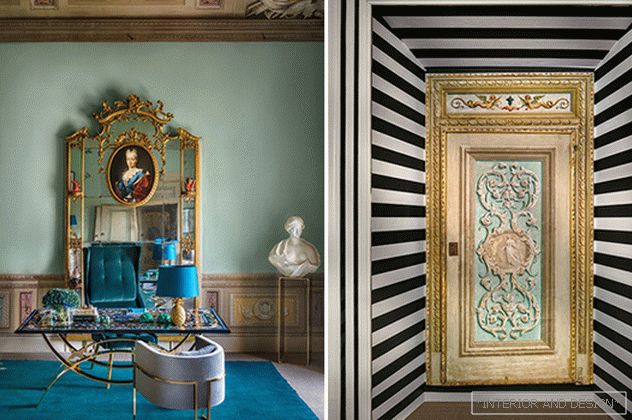mansion in the suburbs with a total area of 420 m2
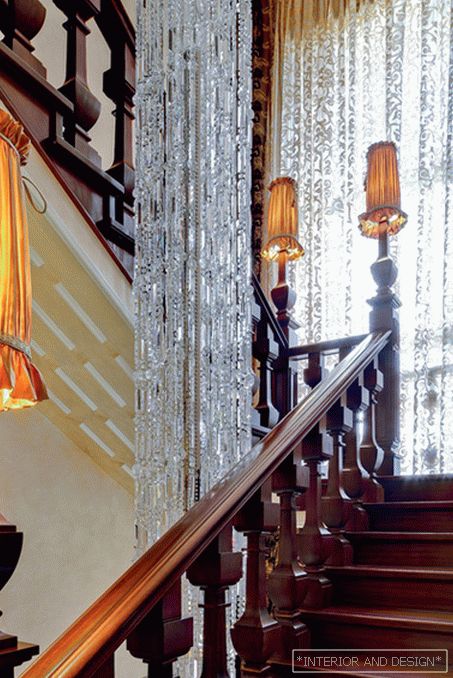
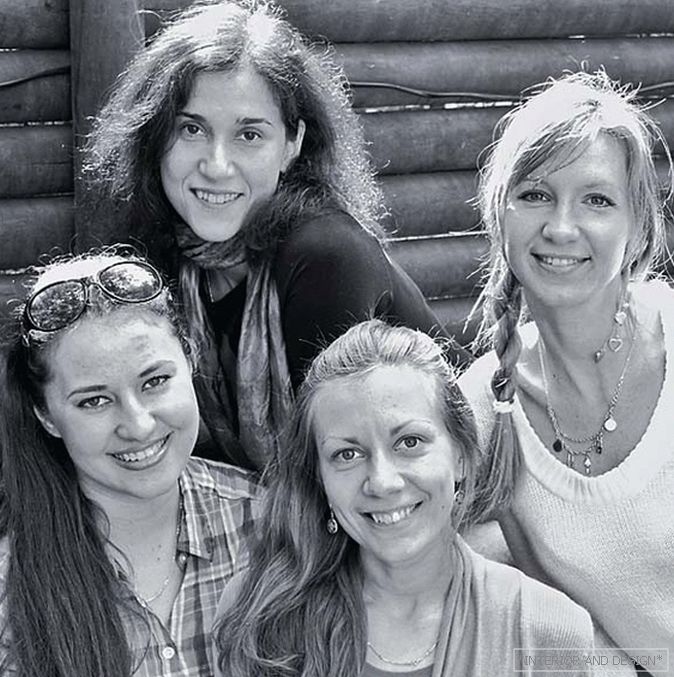
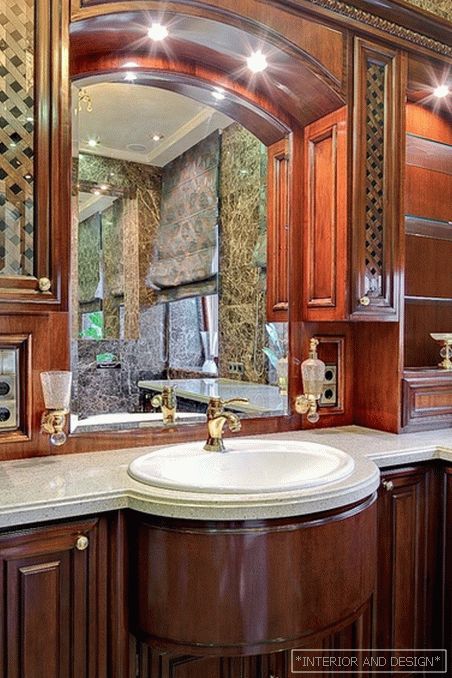

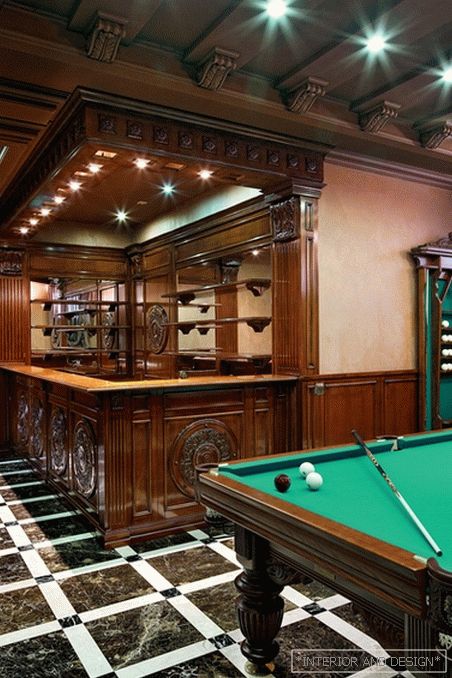
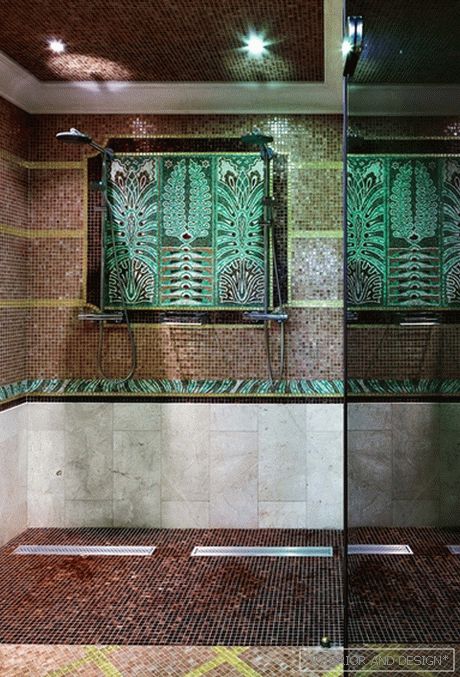
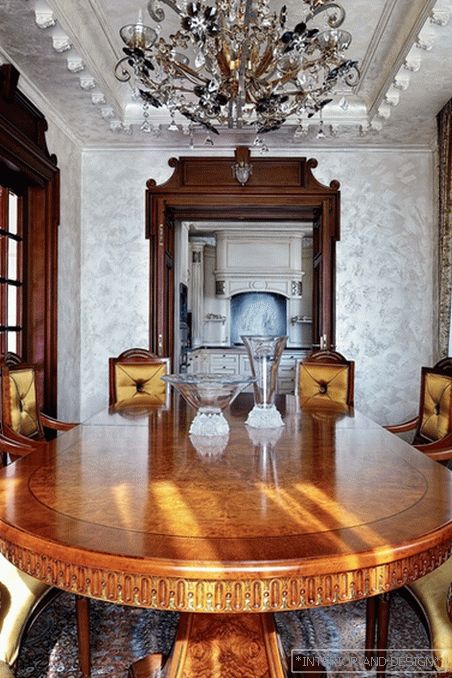
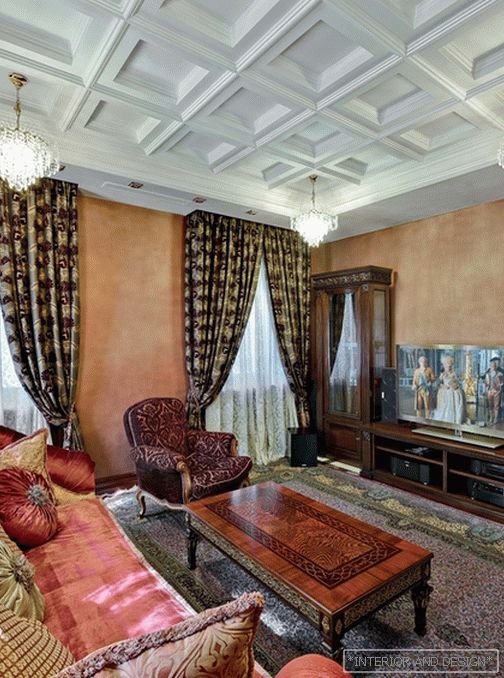
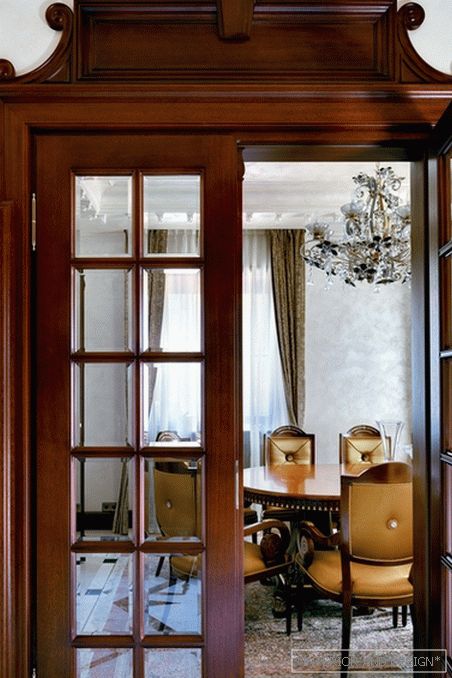
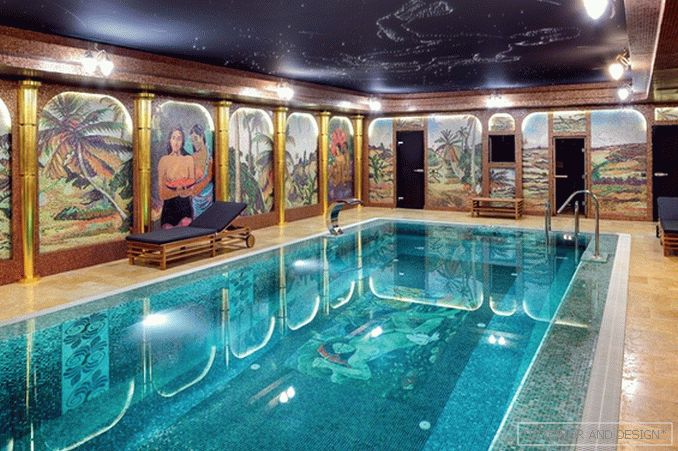
 Passing the gallery
Passing the gallery A photo: Sergey Ananiev
Text: Kira Khmelnitsky
Project author: Lana Kulishenko
Architect: Maria Zakharova, Alexandra Panteleeva, Anna Lavrenova
Magazine: de Luxe Classic N2 2012
Mansion, designed by the architect
Work on the project began for
The core of the internal volume of the house has become a staircase. On each floor around the staircase hall are grouped rooms. On the ground floor - common areas: kitchen, dining room, living room. On the second - master bedroom, guest room, owner's office. The basement accommodates spaces that do not require natural light: a billiard room with a bar, a vinotheque and utility rooms.
In the decoration of the house, it was decided to use only stone and lacquered wood. The entrance hall and living room, the billiard room and the guest bedroom - the most representative rooms - are decorated in dark noble maroon-brown tones. For the design of family rooms, such as the dining room and the master bedroom, the architect chose lighter, cream shades. Lana departed from the "classic" color scheme in only one part of the house - in the underground SPA, connected to the basement floor by a gallery.
If a solid English classic reigns at the rest of the mansion, the architect decided to arrange “tropics” in the pool. The underground space is decorated in the open-air atrium style. The walls and the floor of the pool Lana proposed to lay out a glass mosaic based on the island cycle of Paul Gauguin. Gilded columns are placed between the mosaic canvases supporting the mosaic cornice. The ceiling of the pool is a stretch ceiling in the form of a velvety southern sky shimmering with constellations and comets. For the adjoining premises, the architect chose the works of another famous artist of the end of the 19th century - Alphonse Mucha. According to
Architect

