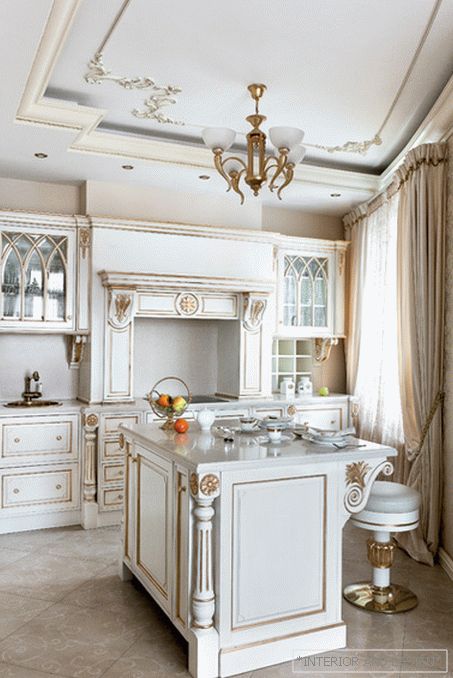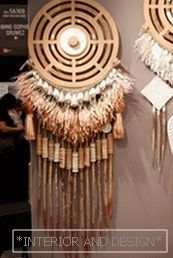Designers of the Old School studio have issued apartments of 120 square meters. m in the South-West of Moscow. They called their project “Clouds”. Julia Tolpinskaya and Maria-Antonia Tsereteli - about the complexities of planning and the joys of decor.
By topic: Ksenia Mezentseva: two floors on the Sparrow Hills
“The customer is a young man, deep and versatile, a top manager of a large company. He lives in the suburbs, and these apartments acquired for cases when you need to stay in the city. Our perceptions of the image of the customer and the architecture defined the modern style of the interior.
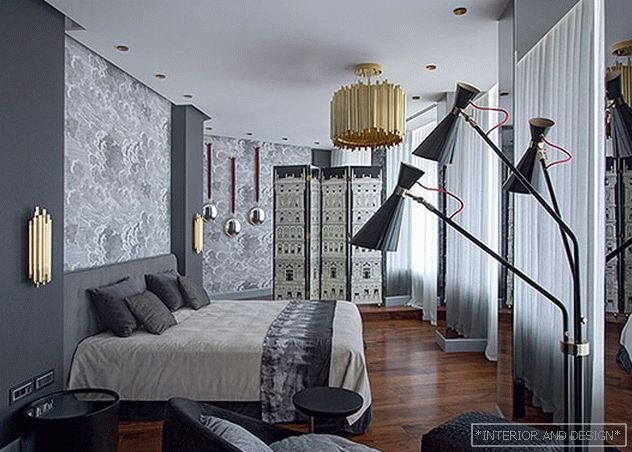 Спальня: кровать, кресло Desiree, пуф Flexform, ширма, зеркала Fornasetti, свет Delightfull. Обои Cole&Son, диз. Пьеро Форназетти.
Спальня: кровать, кресло Desiree, пуф Flexform, ширма, зеркала Fornasetti, свет Delightfull. Обои Cole&Son, диз. Пьеро Форназетти. In terms of the apartment is a quarter of the oval. The entire outer rounded wall - panoramic windows. The beautiful view towards the center of Moscow was an absolute trump, otherwise the initial data is a professional challenge. First of all, we divided the space into two zones - private and public. Then we worked with each separately. The kitchen and living room turned out to give shape, close to the correct. But the bedroom is a complex configuration. We placed the bed on the central axis, from which the room was symmetrically developed.
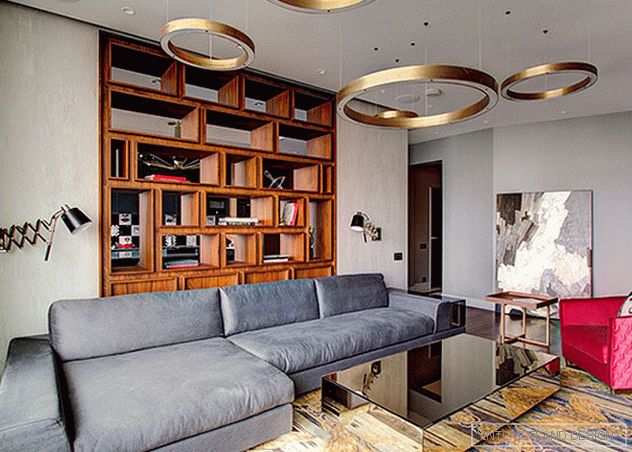 Living room. Arketipo sofa, Swan armchair and table, Casamilano coffee table, Tonin casa TV-stand, Henge chandelier. The picture was created by one of the authors of the project, Maria Antonia Tsereteli. Bookcase: Workshop "Stolyarka 13" on the sketches of the authors of the project.
Living room. Arketipo sofa, Swan armchair and table, Casamilano coffee table, Tonin casa TV-stand, Henge chandelier. The picture was created by one of the authors of the project, Maria Antonia Tsereteli. Bookcase: Workshop "Stolyarka 13" on the sketches of the authors of the project. Since the glass is tilted, we designed deep and comfortable window sills. Such a solution is not only functional (it turned out original personal “viewing platforms”), but also psychologically more comfortable, it helps to level the space. The color palette is formed under the impression of the image of the customer. From shades of gray and brown, in our opinion, there is a solid male image, like an expensive suit. Black is always a good addition. The shades of gray on the walls smoothed the corners and combined the space, brown and black - emphasized the status and added depth. The graphics of clouds on the wallpaper connected the interior with the picturesque Moscow sky and gave the name to this project.
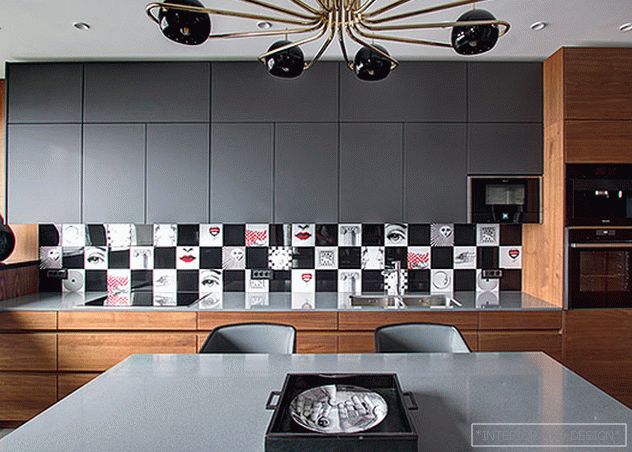 Kitchen Leicht, tile on the apron Ceramica Bardelli, chandelier Delightfull. Miele household appliances.
Kitchen Leicht, tile on the apron Ceramica Bardelli, chandelier Delightfull. Miele household appliances. 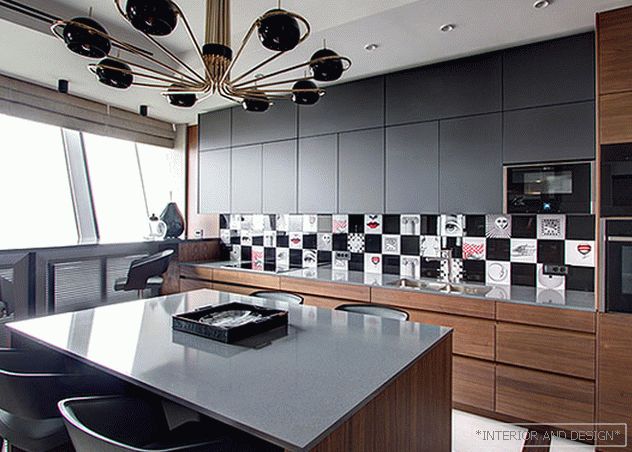 In the kitchen zone, the authors of the project highlighted the edges of the glazing in black. Kitchen Leicht, tile on the apron Ceramica Bardelli, design by Piero Fornasetti. Chandelier Delightfull.
In the kitchen zone, the authors of the project highlighted the edges of the glazing in black. Kitchen Leicht, tile on the apron Ceramica Bardelli, design by Piero Fornasetti. Chandelier Delightfull. 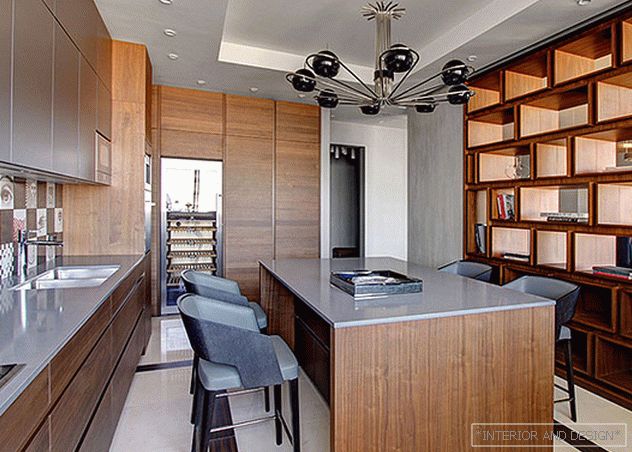 Kitchen Leicht, bookcase: individual production, the company "Stolyarka 13", tile on the apron Ceramica Bardelli, chandelier Delightfull. Miele household appliances, Liebherr wine cooler.
Kitchen Leicht, bookcase: individual production, the company "Stolyarka 13", tile on the apron Ceramica Bardelli, chandelier Delightfull. Miele household appliances, Liebherr wine cooler. 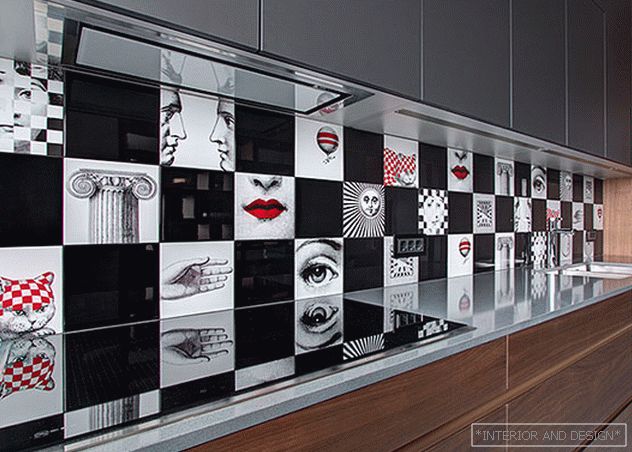 Kitchen Leicht, tile on the apron Ceramica Bardelli, chandelier Delightfull. Miele household appliances.
Kitchen Leicht, tile on the apron Ceramica Bardelli, chandelier Delightfull. Miele household appliances. 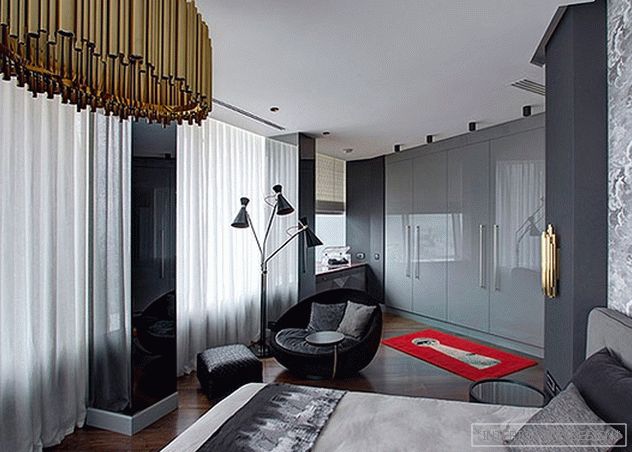 Спальня: кровать, кресло Desiree, пуф Flexform, ширма, зеркала, коврик Fornasetti, свет Delightfull. Обои Cole&Son, диз. Пьеро Форназетти.
Спальня: кровать, кресло Desiree, пуф Flexform, ширма, зеркала, коврик Fornasetti, свет Delightfull. Обои Cole&Son, диз. Пьеро Форназетти. Red accent color was introduced by Piero Fornasetti’s design items, which the customer enjoyed in the Mandarin Oriental Hotel in Milan - he stayed there during a business trip. And of course, we were very glad to have the opportunity to work with Fornasetti objects - our passion coincided with the desire of the customer.
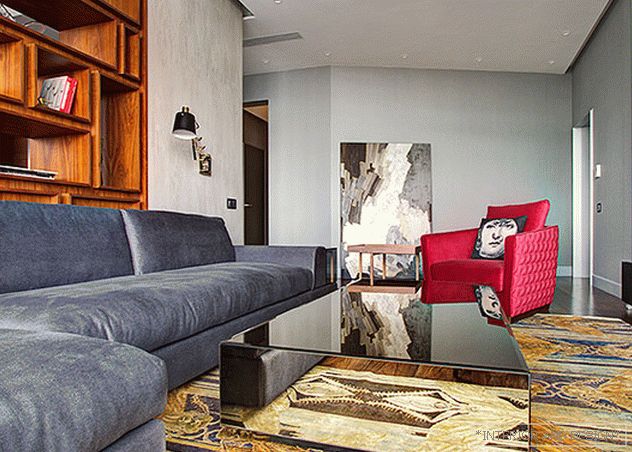 In the living room there is a carpet with bees by Yana Kata from the No Honey collection, Kover Buro. “This is one of the first items that we identified in the project. We are in love with him! Bees are a symbol of hard work, right about our customer! ”Say the authors.
In the living room there is a carpet with bees by Yana Kata from the No Honey collection, Kover Buro. “This is one of the first items that we identified in the project. We are in love with him! Bees are a symbol of hard work, right about our customer! ”Say the authors. When we first hit the object, all external glazing cut vertical metal edges, and in the future bedroom also the columns “added impressions”. Immediately, the decision came to sheathe the ribs and columns with a mirror to make the panoramas more solid. But in the kitchen in the bar area, on the contrary, we highlighted the ribs with black in support of the graphics.
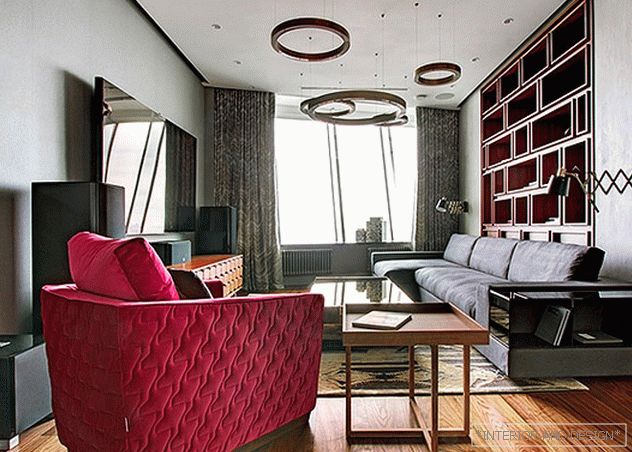 Living room. Arketipo sofa, Swan armchair and table, Casamilano coffee table, Tonin casa TV-stand, Henge chandelier. Bookcase: workshop "Stolyarka 13".
Living room. Arketipo sofa, Swan armchair and table, Casamilano coffee table, Tonin casa TV-stand, Henge chandelier. Bookcase: workshop "Stolyarka 13". We partially mirrored surfaces in furniture, supported by polished metal in lamps. The warm and relaxing interior has made the matte surface of wallpaper, ceramic tiles and glass doors. They have combined the interior with a breed of wood: American walnut always looks expensive and has a pronounced texture that we could afford in this case.
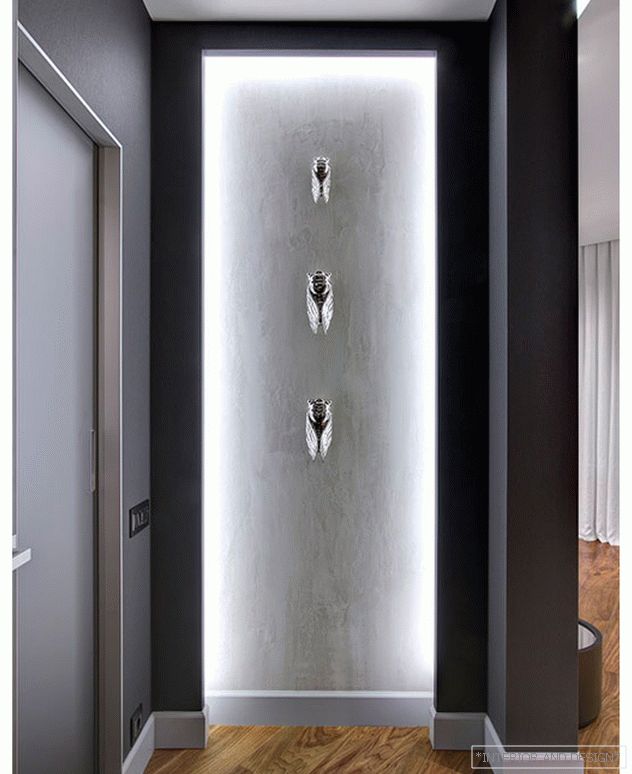 Authors call this hall in front of the bedroom “silent”. “Here we have settled a spectacular family of ceramic bees,” they say.
Authors call this hall in front of the bedroom “silent”. “Here we have settled a spectacular family of ceramic bees,” they say. 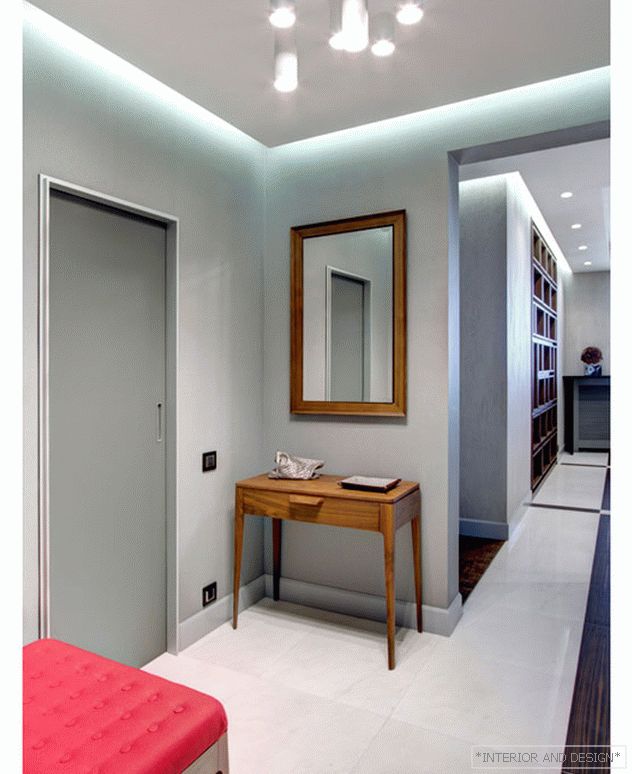 The entrance hall. Console Porada. Rimadesio frosted glass door. An indoor light creates soft, uniform illumination. Poof, mirror: the company "Stolyarka 13".
The entrance hall. Console Porada. Rimadesio frosted glass door. An indoor light creates soft, uniform illumination. Poof, mirror: the company "Stolyarka 13". 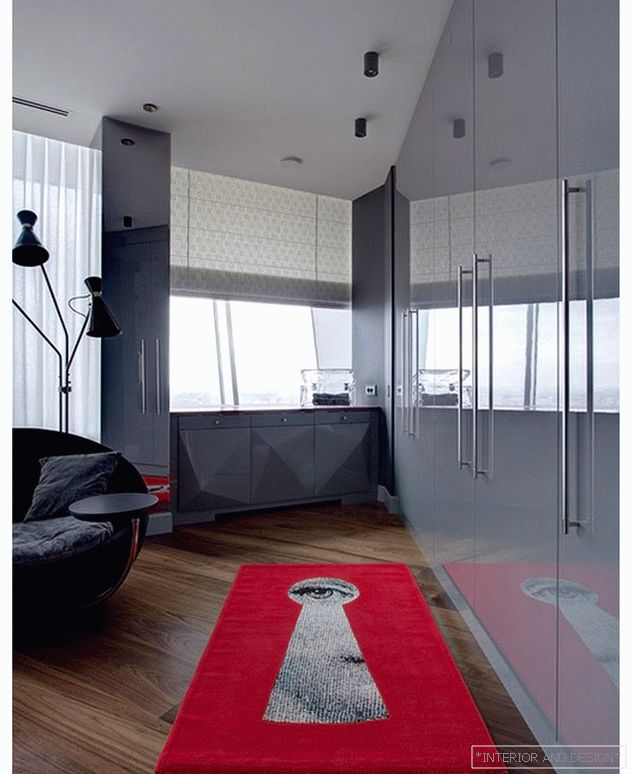 Bedroom. Carpet Fornasetti. Cabinet and chest of drawers "Stolyarka 13".
Bedroom. Carpet Fornasetti. Cabinet and chest of drawers "Stolyarka 13". 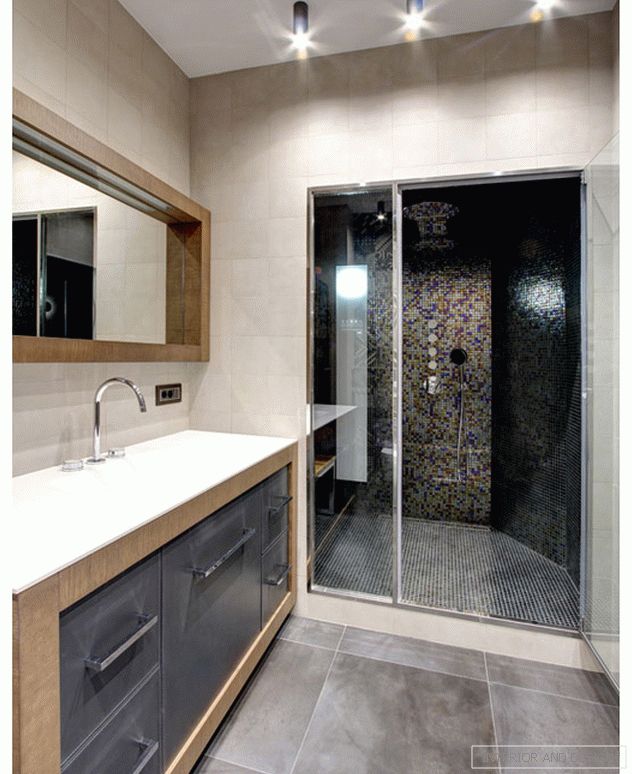 The construction steam cabin is equipped with the equipment of the Italian company Effegibi.
The construction steam cabin is equipped with the equipment of the Italian company Effegibi. 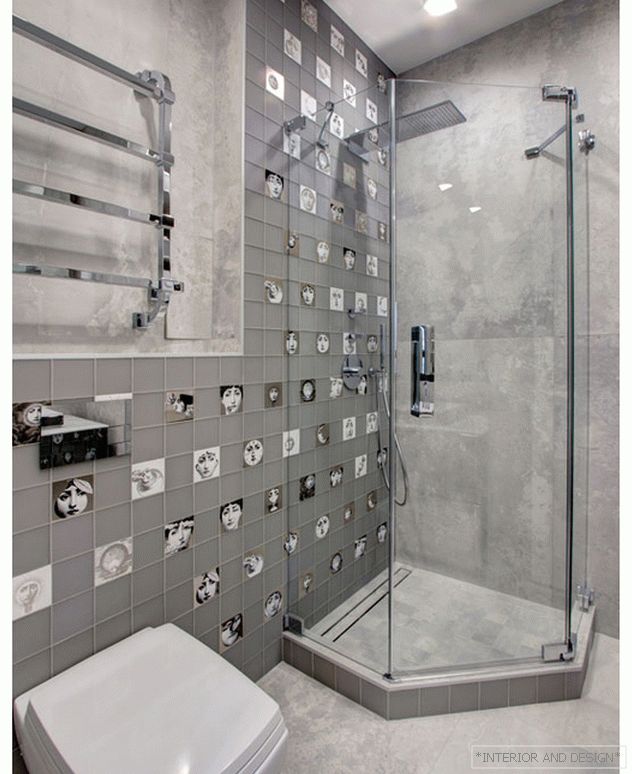 Guest bathroom. Tile Refin, Vogue Ceramica, Ceramica Bardelli.
Guest bathroom. Tile Refin, Vogue Ceramica, Ceramica Bardelli. 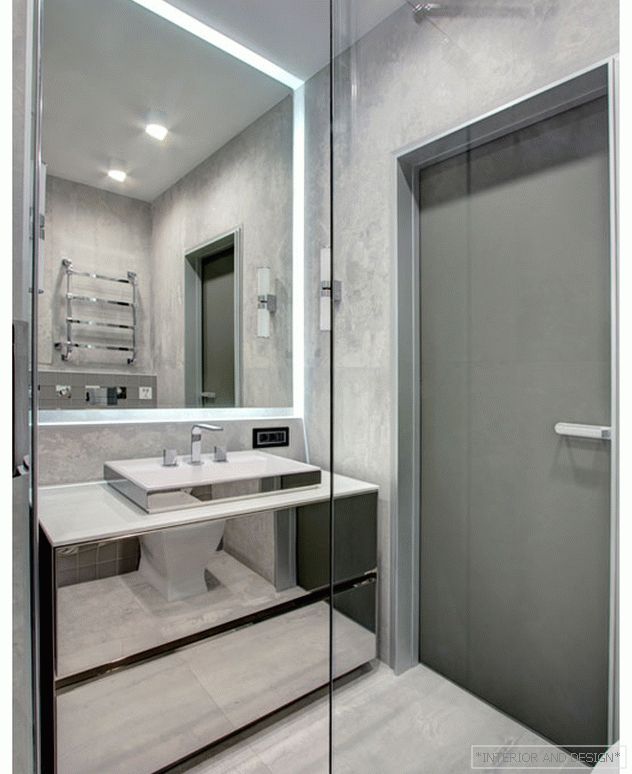 Guest bathroom: furniture, Milldue sink, Fantini mixers.
Guest bathroom: furniture, Milldue sink, Fantini mixers. 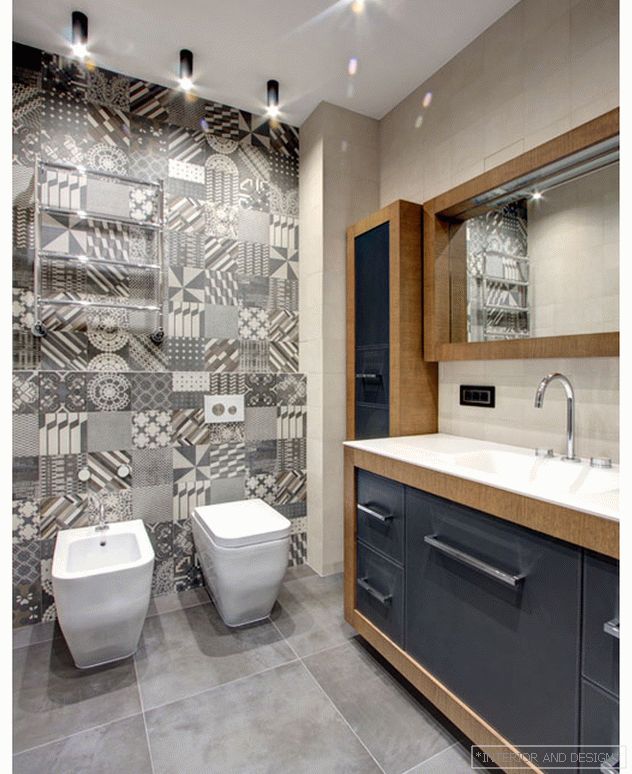 Bathroom in the bedroom. Furniture Karol, Zucchetti mixers. The decoration used tile companies Refin, Mutina
Bathroom in the bedroom. Furniture Karol, Zucchetti mixers. The decoration used tile companies Refin, Mutina 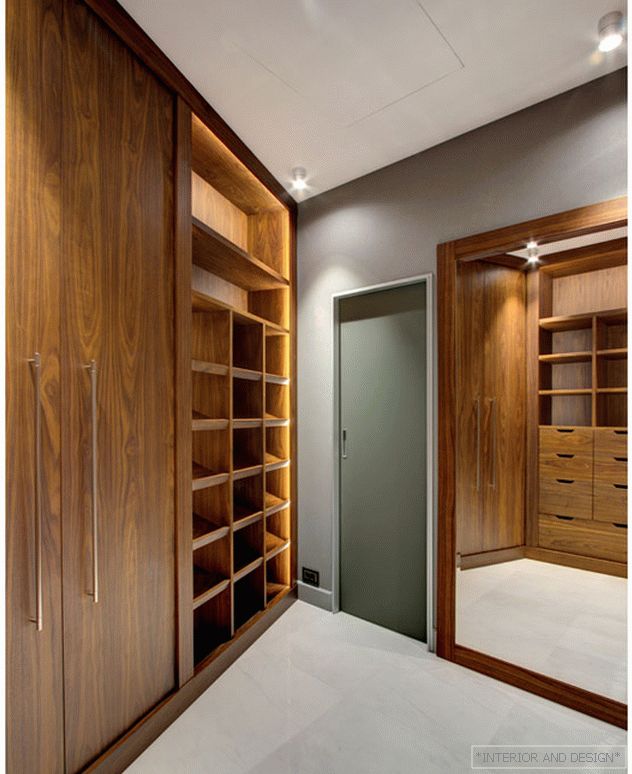 The wardrobe at the entrance is custom-made by the company "Stolyarka 13".
The wardrobe at the entrance is custom-made by the company "Stolyarka 13". All technical solutions in this interior are simple, but thought out and implemented at the peak of modern features - this applies to hamam, audio-video systems, kitchen appliances. For lighting, we have provided a variety of scenarios that will provide an opportunity for any kind of recreation. An impressive solution - electric curtain rods: curtains, like a curtain in a theater, offer a view of the night metropolis!
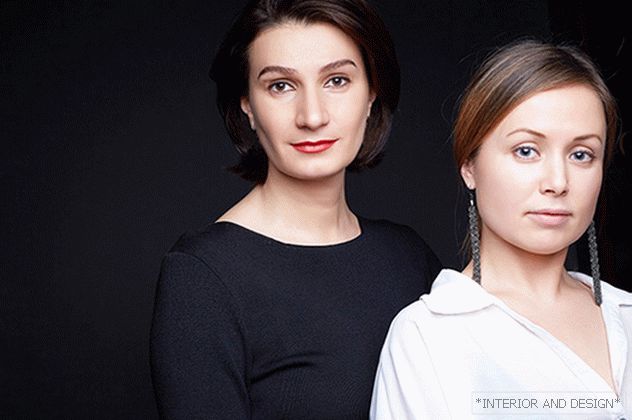 Authors of the project: Maria-Antonia Tsereteli and Julia Tolpinskaya, Old School studio.
Authors of the project: Maria-Antonia Tsereteli and Julia Tolpinskaya, Old School studio. The most interesting thing is that we have never seen the customer before the delivery of the object! His wishes regarding the interior broadcast representative. The person trusted us and was very pleased, we felt him right and justified the trust - is this not the main value of any project. ”

