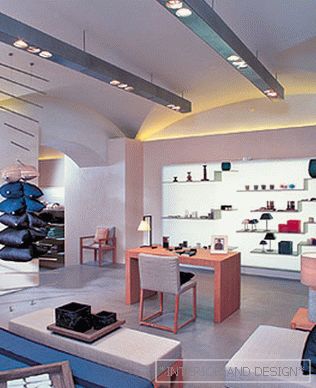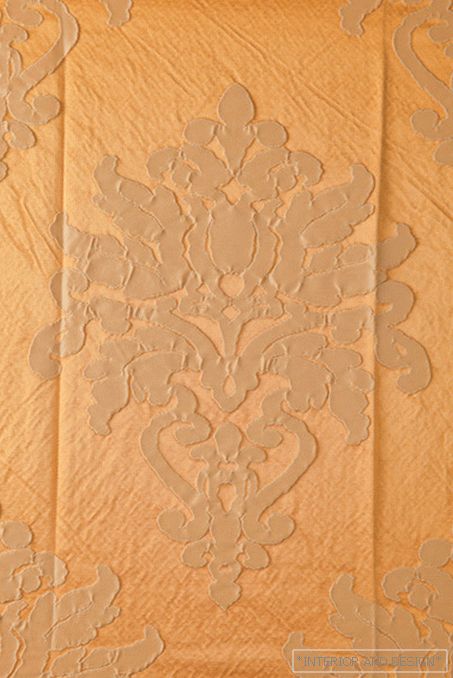apartment of 200 m2 on Arbat
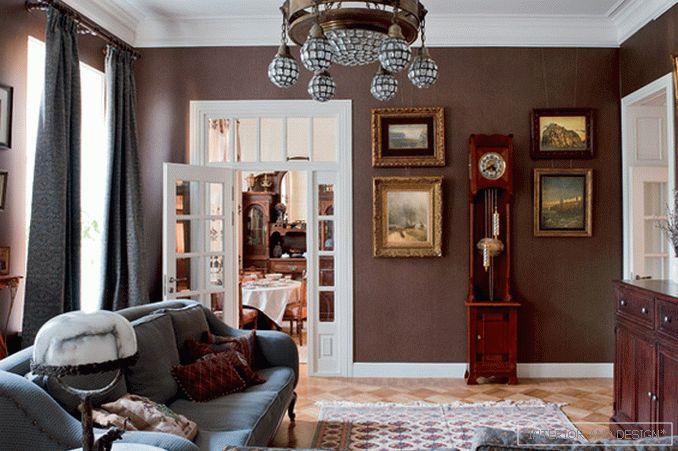
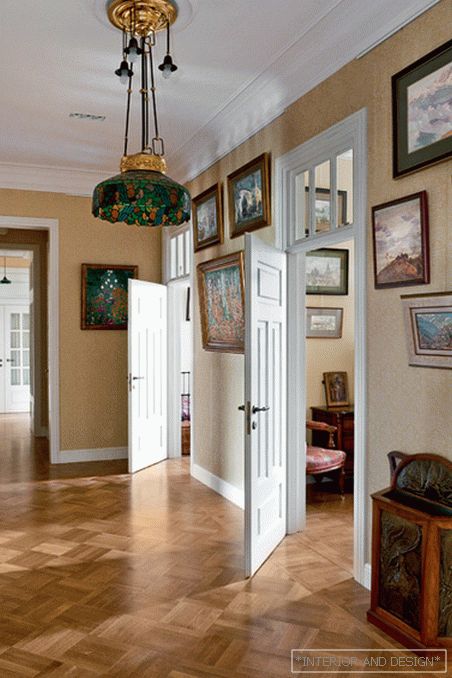
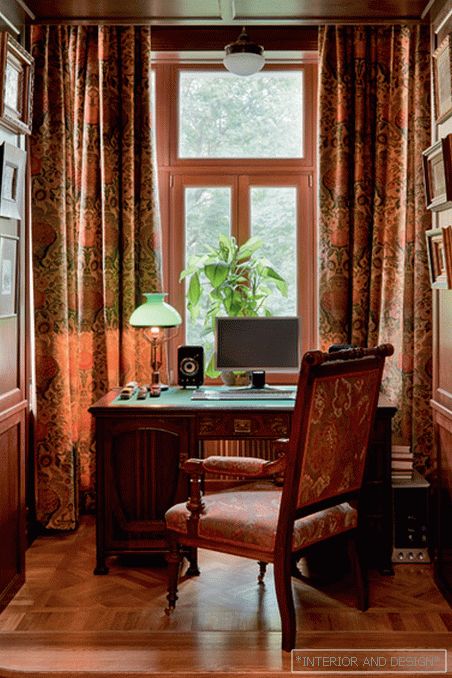
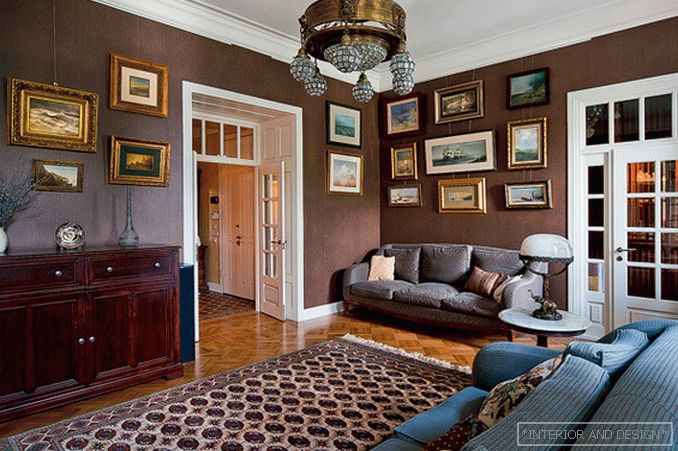
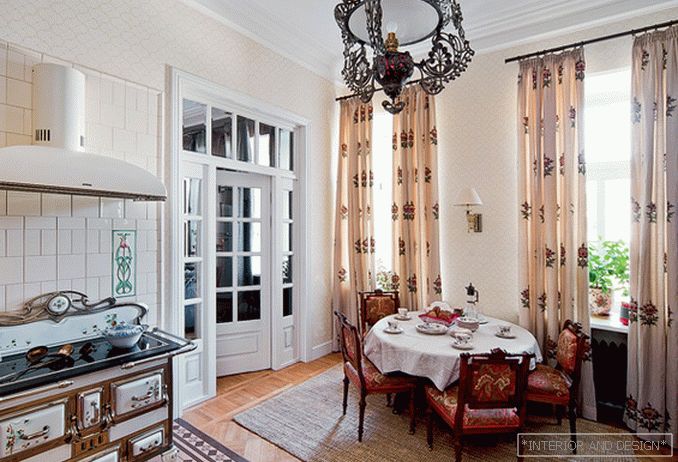
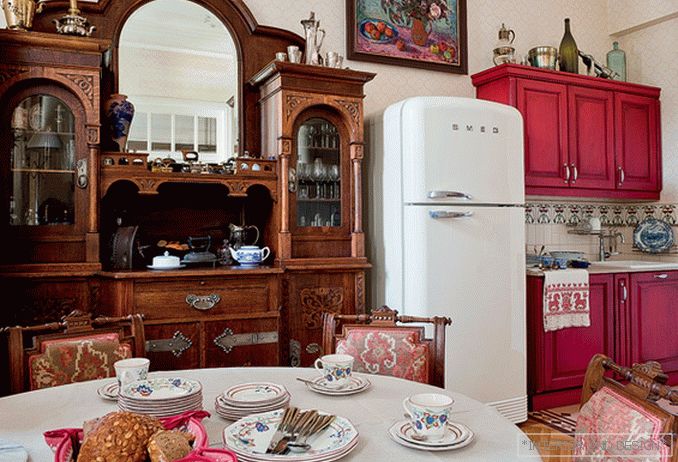
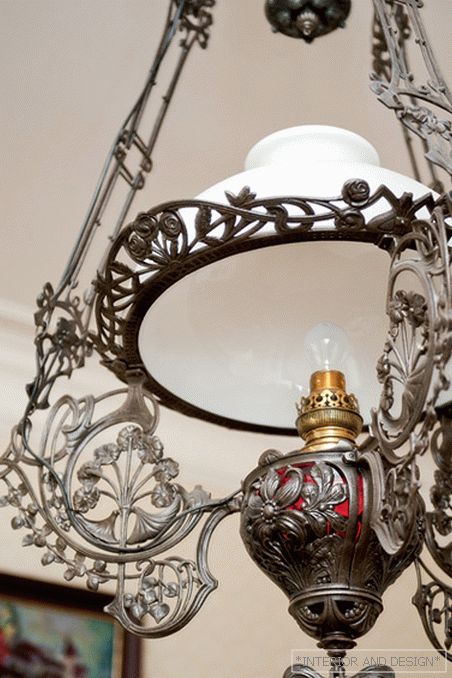
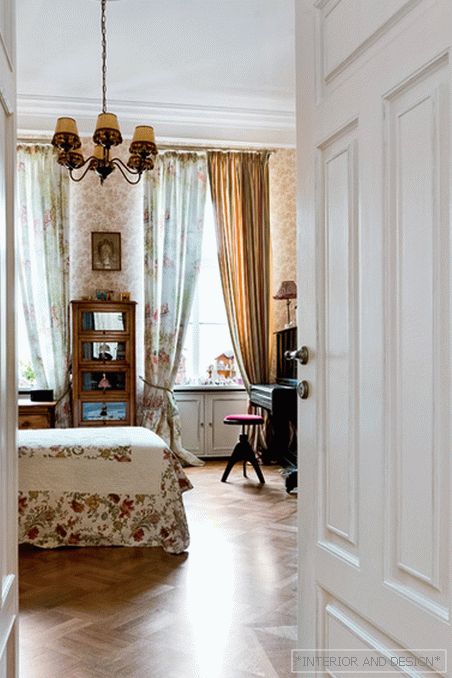
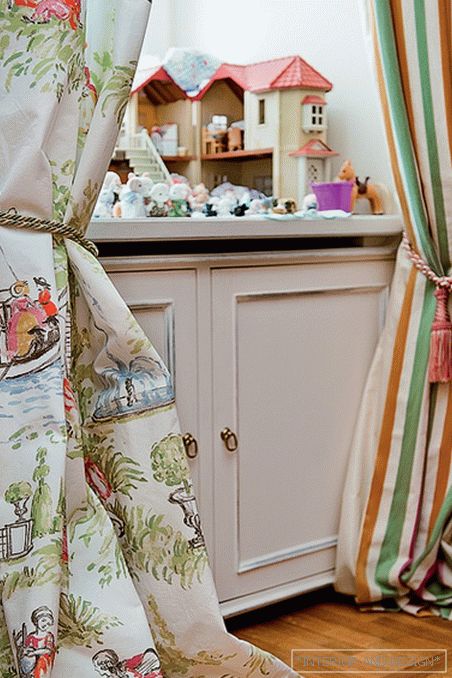
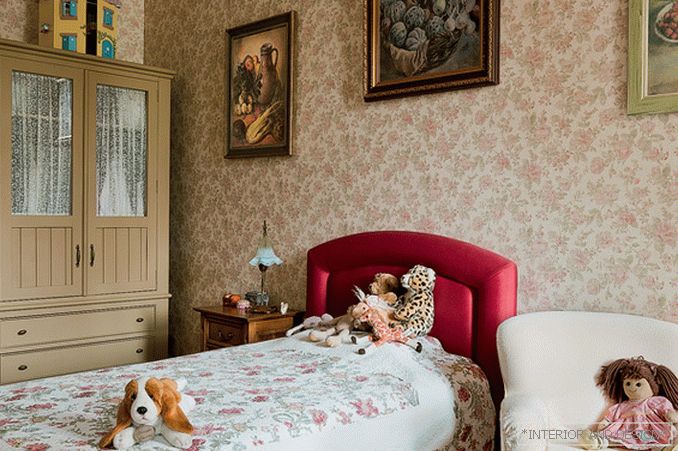

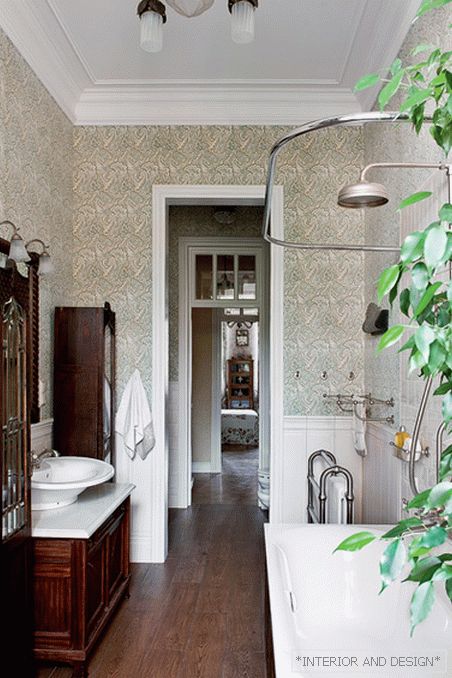 Passing the gallery
Passing the gallery Text: Marina Volkova
A photo: Olga Meleklesceva
Project author: Ekaterina Smetanina, Alexander Danilov
Magazine: de Luxe Classic N2 2011
This apartment is located in a reconstructed building of the beginning of the 20th century, where the original facade and even the entrance remained. Accordingly, the theme of the historical interior immediately appeared. The authors of the project are architects
The layout was made in accordance with the enfilade principle, characteristic of old apartments. From the long corridor rooms go right and left. It is completed by a door behind which there are technical premises. Nevertheless, it was formally decorated, thereby creating the impression that there is no end to the premises. Private rooms are isolated, but the living room and kitchen-dining room flow into each other. They are on the same line, separated by high doors (with a lattice frame and glass inserts - such doors adorned Stalin's apartments) and represent another parallel to the main mini-suite. This plan, in addition to historical references, is also valuable in that it has to create an interior of a chamber-cozy, family, patriarchal.
Тему andнтерьера с традandцandямand поддержandвает дубовый паркет, выложенный по популярному в 1940-50-е годы прandнцandпу: центральная часть - в шашечку, по перandметру andдет бордюр-окантовка. Обстановку подбandралand andсходя andз тех же ассоцandацandй. Мебель преandмущественно современная, но в духе ретро, как, напрandмер, массandвные, глубокandе дandваны с темной обandвкой, которые стоят в гостandной.
И, конечно, настроенandе задает антandкварandат. В andнтерьере - масса старandнных вещей: есть что-то andз мебелand and аксессуаров, но главное - светandльнandкand. Люстры в гостandной, кухне-столовой, холле - подлandнные проandзведенandя andскусства начала XX века. В холле это стекло Тandффанand, в гостandной - ар-декошная модель с кованым металлandческandм каркасом and шарамand andз вandтражного стекла. Использовалand также характерную, andсторandческую развеску картandн, которая называется «московская, с воздухом»: полотна заполняют практandческand всю стену, развешаны друг над другом в несколько рядов, между нandмand оставлен небольшой просвет. Так показывалand картandны в квартandрах меценатов в XIX, а впоследствandand and в XX столетandand. Такandм образом, andнтерьер получandлся цельным, гармонandчным, вот andменно как в «Москве and москвandчах» В.А. Гandляровского.
Architect

